231 Green Valley Circle, Castle Pines, CO 80108
Local realty services provided by:Better Homes and Gardens Real Estate Kenney & Company
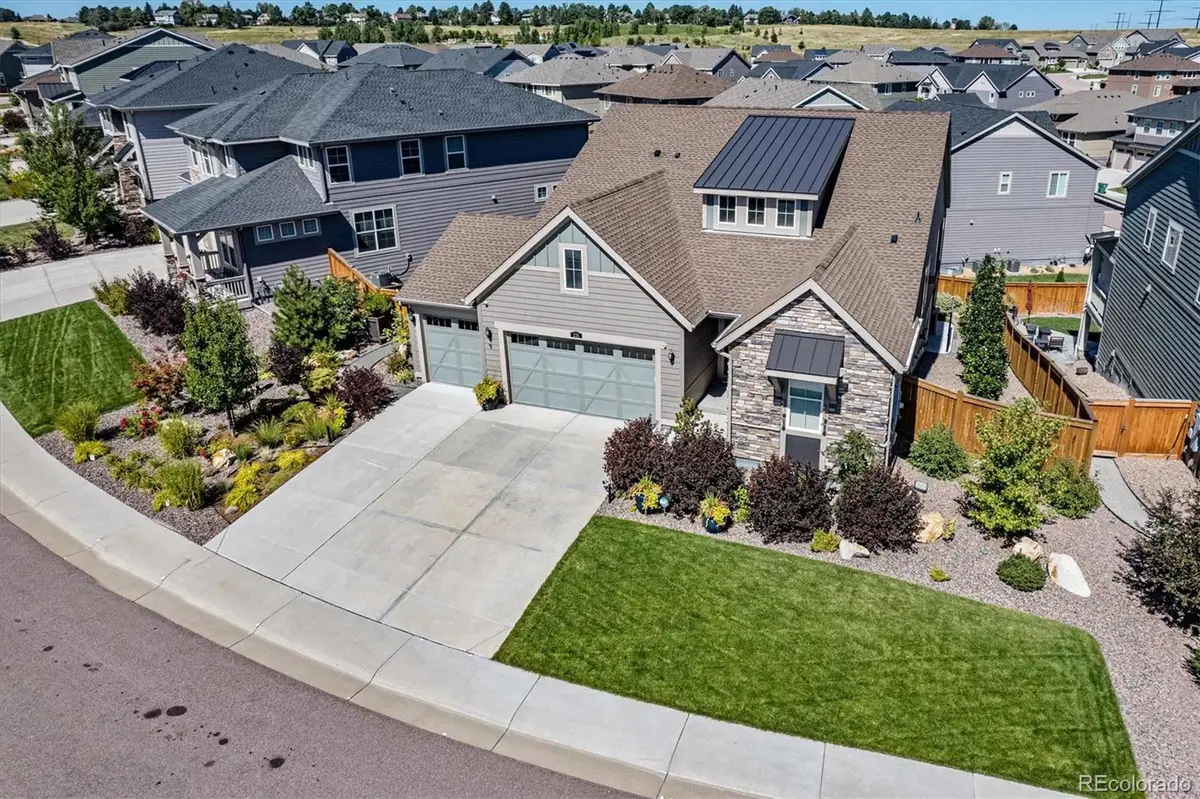
Listed by:david novakdavidnovak@remax.net,303-929-9660
Office:re/max professionals
MLS#:9681845
Source:ML
Sorry, we are unable to map this address
Price summary
- Price:$845,000
About this home
Main Floor living at its best! This Graham model ranch home with a 3 car garage and a recently finished walkout basement, is the one you have been searching for. Located in the heart of Castle Pines this 4 bed, 3 bath home with an open floor plan, is in PERFECT condition with all designer updates throughout. Entertain your guests in the open kitchen with an island, slab granite, upgraded cabinets, stainless steel appliances, hardwood flooring, tons of cabinet and counter space and a walk in pantry! The primary suite has coffered ceiling, 5 piece luxury en-suite bath, walk in closet and big and bright windows throughout. Need more living area? The walkout basement was finished recently with no expense spared. Additional bed and bath and a huge living area along with separate zoning for warm and cool from the main floor and plumbed for an additional kitchenette and laundry if so desired. Other features are an over sized 3 car garage that is heated and cooled, tankless water heater with recirculation line for instant hot water at the taps. Located in Douglas County School district, with easy access to I-25, parks and trails, walking distance to American Academy School, and all types of shops and restaurants. This home is in like new condition. No need to build new when you can move in now and everything is completely finished. Set up your showings today.
Contact an agent
Home facts
- Year built:2018
- Listing Id #:9681845
Rooms and interior
- Bedrooms:4
- Total bathrooms:3
- Full bathrooms:2
Heating and cooling
- Cooling:Central Air
- Heating:Forced Air
Structure and exterior
- Roof:Composition
- Year built:2018
Schools
- High school:Rock Canyon
- Middle school:Rocky Heights
- Elementary school:Buffalo Ridge
Utilities
- Water:Public
- Sewer:Public Sewer
Finances and disclosures
- Price:$845,000
- Tax amount:$9,266 (2024)
New listings near 231 Green Valley Circle
- New
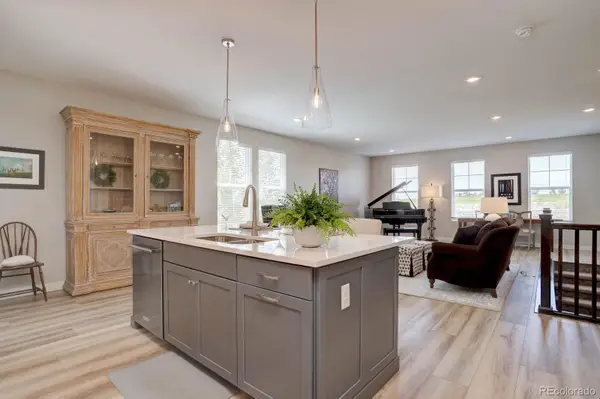 $765,000Active3 beds 3 baths3,294 sq. ft.
$765,000Active3 beds 3 baths3,294 sq. ft.1926 Sagerock Drive, Castle Pines, CO 80108
MLS# 1790662Listed by: KELLER WILLIAMS DTC - Coming Soon
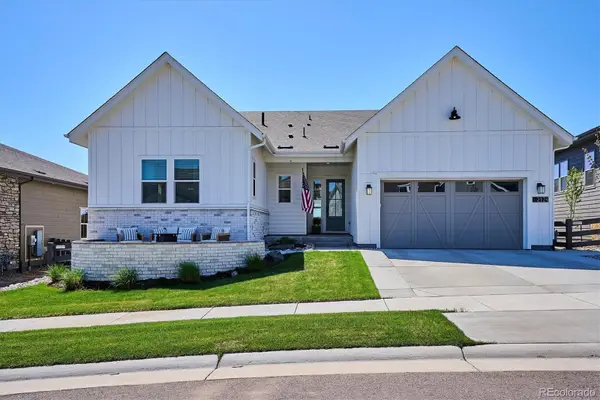 $1,450,000Coming Soon5 beds 4 baths
$1,450,000Coming Soon5 beds 4 baths2124 Bellcove Drive, Castle Pines, CO 80108
MLS# 7481081Listed by: COMPASS - DENVER - New
 $828,500Active3 beds 3 baths3,484 sq. ft.
$828,500Active3 beds 3 baths3,484 sq. ft.1895 Canyonpoint Lane, Castle Pines, CO 80108
MLS# 2820302Listed by: CHRISTOPHER CROWLEY - Open Sat, 11am to 1pmNew
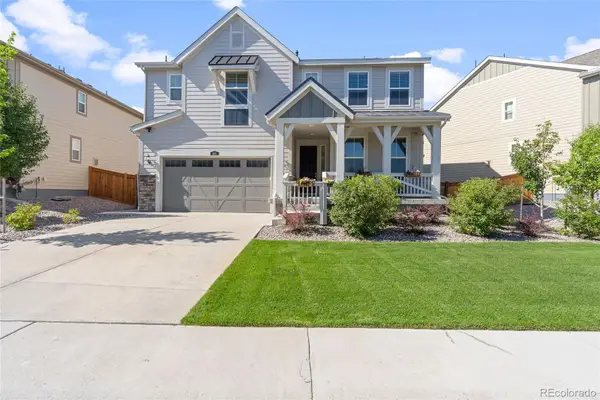 $835,000Active5 beds 4 baths4,096 sq. ft.
$835,000Active5 beds 4 baths4,096 sq. ft.166 Green Fee Circle, Castle Pines, CO 80108
MLS# 7356355Listed by: COLDWELL BANKER REALTY 24 - Coming SoonOpen Fri, 10am to 12pm
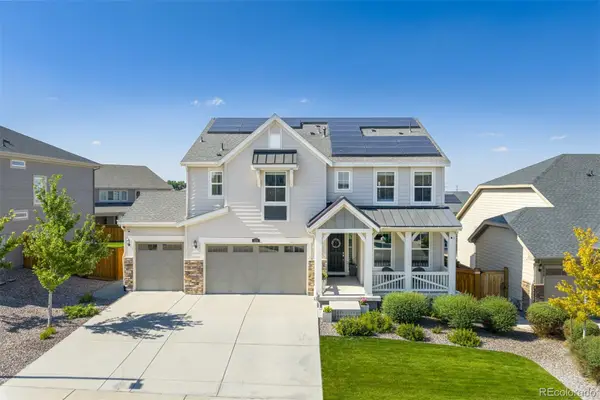 $925,000Coming Soon4 beds 5 baths
$925,000Coming Soon4 beds 5 baths123 Back Nine Drive, Castle Pines, CO 80108
MLS# 1740900Listed by: WEST AND MAIN HOMES INC - New
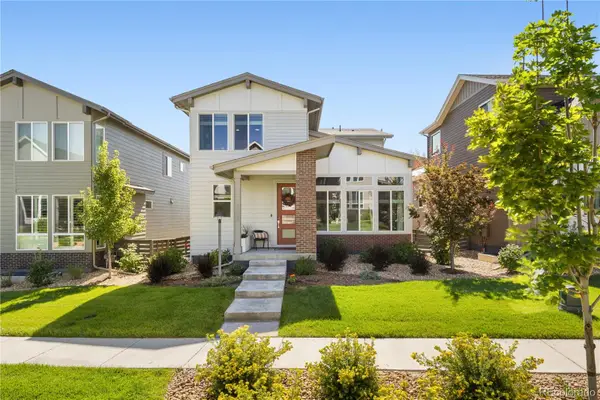 $729,900Active4 beds 4 baths2,654 sq. ft.
$729,900Active4 beds 4 baths2,654 sq. ft.6225 Sweetbriar Court, Castle Pines, CO 80108
MLS# 9257986Listed by: MODUS REAL ESTATE - New
 $1,050,000Active4 beds 3 baths4,758 sq. ft.
$1,050,000Active4 beds 3 baths4,758 sq. ft.7143 Winter Berry Lane, Castle Pines, CO 80108
MLS# 4497432Listed by: KERRY TAYLOR - Open Sun, 12 to 3pmNew
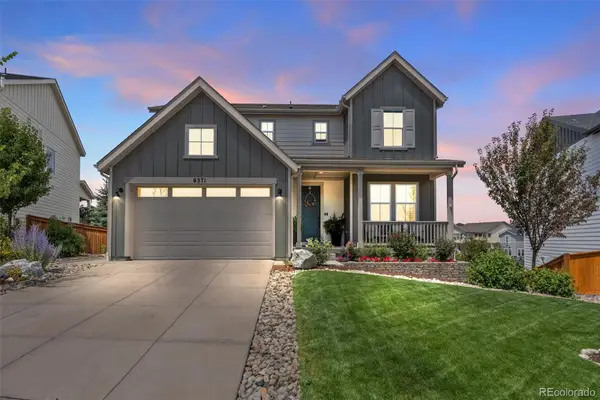 $1,050,000Active5 beds 4 baths3,864 sq. ft.
$1,050,000Active5 beds 4 baths3,864 sq. ft.6571 Steuben Way, Castle Pines, CO 80108
MLS# 3374835Listed by: REALTY ONE GROUP PREMIER - New
 $949,900Active5 beds 5 baths5,722 sq. ft.
$949,900Active5 beds 5 baths5,722 sq. ft.3932 Buttongrass Trail, Castle Rock, CO 80108
MLS# 1864216Listed by: RE/MAX PROFESSIONALS - New
 $765,000Active4 beds 4 baths2,719 sq. ft.
$765,000Active4 beds 4 baths2,719 sq. ft.6211 Stable View Street, Castle Pines, CO 80108
MLS# 7532212Listed by: COMPASS - DENVER

