416 Hyde Park Circle, Castle Pines, CO 80108
Local realty services provided by:Better Homes and Gardens Real Estate Kenney & Company
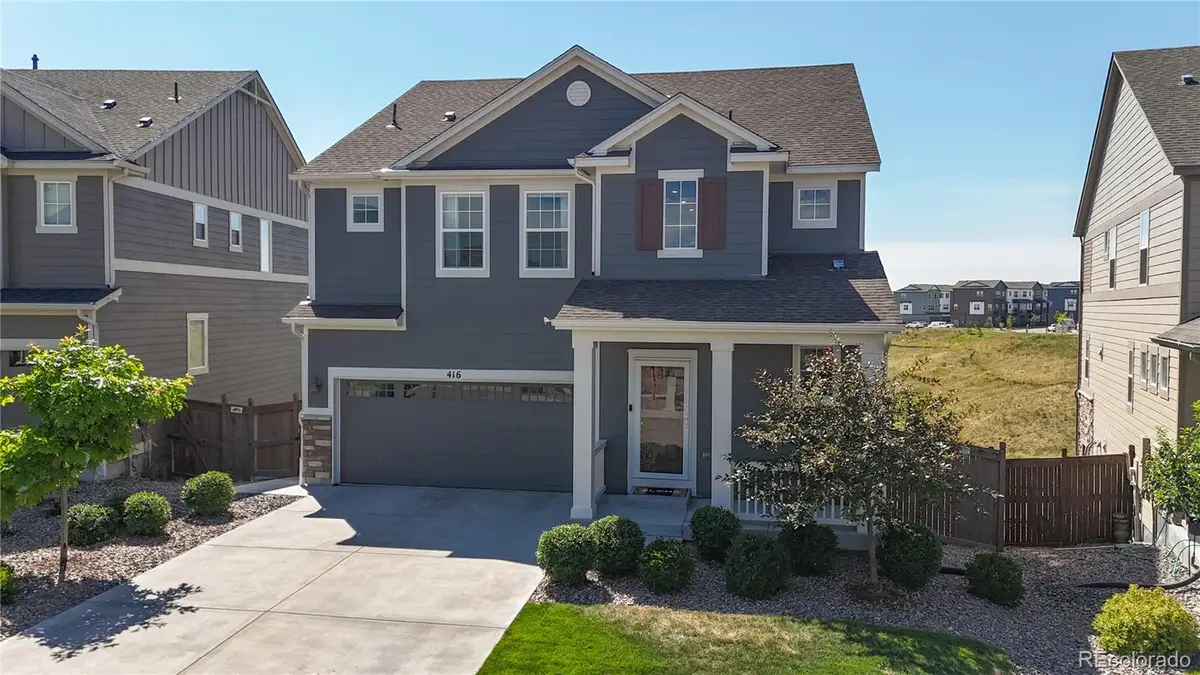

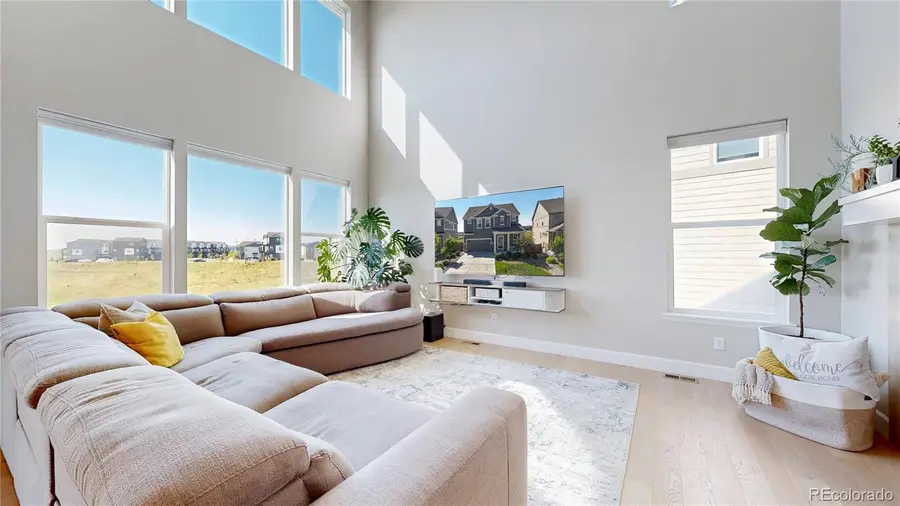
416 Hyde Park Circle,Castle Pines, CO 80108
$749,900
- 5 Beds
- 4 Baths
- 3,469 sq. ft.
- Single family
- Pending
Listed by:jaryd takushiJaryd@AlohaRealEstateCO.com
Office:aloha real estate llc.
MLS#:4483009
Source:ML
Price summary
- Price:$749,900
- Price per sq. ft.:$216.17
- Monthly HOA dues:$113
About this home
Welcome to 416 Hyde Park Circle in North Castle Pines—a better-than-new stunner that combines thoughtful upgrades, designer finishes, and a family-friendly layout. This immaculate 4-bedroom home includes a main floor office, soaring vaulted ceilings, and a fully finished walk-out basement—perfect for play space, guests, or movie nights. The kitchen shines with quartz countertops, sleek chrome plumbing fixtures, and two custom beverage stations, ideal for morning coffee or entertaining. Step outside to a professionally landscaped, low-maintenance yard and enjoy evening hangs on your covered back deck, just steps from the neighborhood playground. With an easy commute to DTC, top-rated schools nearby, and plenty of room for the pup to roam, this is the perfect blend of comfort, convenience, and modern Colorado living. Don’t miss your chance to own one of Castle Pines’ most polished homes!
Contact an agent
Home facts
- Year built:2019
- Listing Id #:4483009
Rooms and interior
- Bedrooms:5
- Total bathrooms:4
- Full bathrooms:3
- Half bathrooms:1
- Living area:3,469 sq. ft.
Heating and cooling
- Cooling:Central Air
- Heating:Forced Air
Structure and exterior
- Roof:Composition
- Year built:2019
- Building area:3,469 sq. ft.
- Lot area:0.14 Acres
Schools
- High school:Rock Canyon
- Middle school:Rocky Heights
- Elementary school:Buffalo Ridge
Utilities
- Water:Public
- Sewer:Public Sewer
Finances and disclosures
- Price:$749,900
- Price per sq. ft.:$216.17
- Tax amount:$8,378 (2024)
New listings near 416 Hyde Park Circle
- New
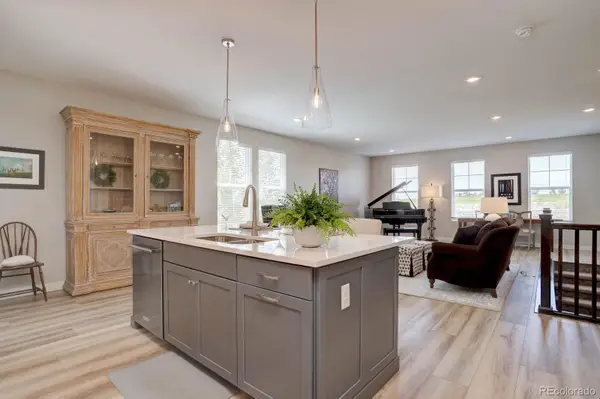 $765,000Active3 beds 3 baths3,294 sq. ft.
$765,000Active3 beds 3 baths3,294 sq. ft.1926 Sagerock Drive, Castle Pines, CO 80108
MLS# 1790662Listed by: KELLER WILLIAMS DTC - Coming Soon
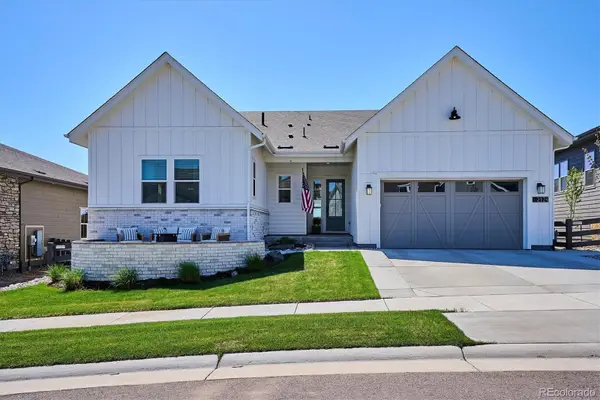 $1,450,000Coming Soon5 beds 4 baths
$1,450,000Coming Soon5 beds 4 baths2124 Bellcove Drive, Castle Pines, CO 80108
MLS# 7481081Listed by: COMPASS - DENVER - New
 $828,500Active3 beds 3 baths3,484 sq. ft.
$828,500Active3 beds 3 baths3,484 sq. ft.1895 Canyonpoint Lane, Castle Pines, CO 80108
MLS# 2820302Listed by: CHRISTOPHER CROWLEY - Open Sat, 11am to 1pmNew
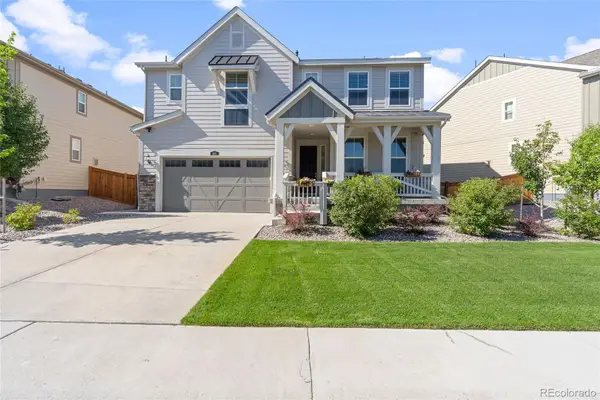 $835,000Active5 beds 4 baths4,096 sq. ft.
$835,000Active5 beds 4 baths4,096 sq. ft.166 Green Fee Circle, Castle Pines, CO 80108
MLS# 7356355Listed by: COLDWELL BANKER REALTY 24 - Coming SoonOpen Fri, 10am to 12pm
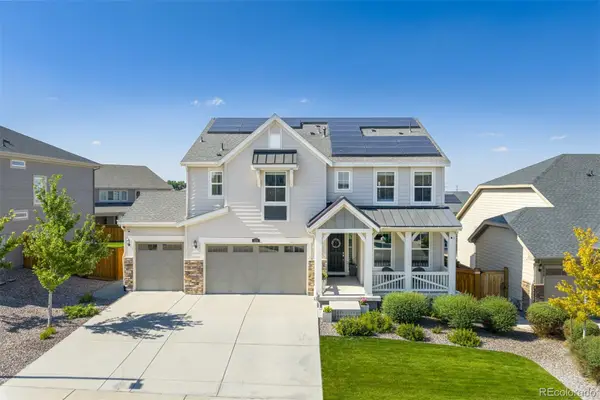 $925,000Coming Soon4 beds 5 baths
$925,000Coming Soon4 beds 5 baths123 Back Nine Drive, Castle Pines, CO 80108
MLS# 1740900Listed by: WEST AND MAIN HOMES INC - New
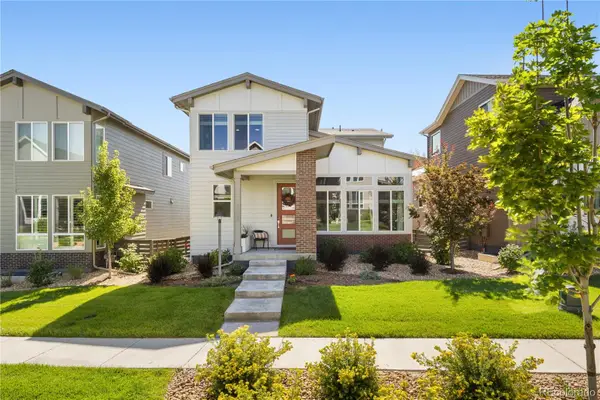 $729,900Active4 beds 4 baths2,654 sq. ft.
$729,900Active4 beds 4 baths2,654 sq. ft.6225 Sweetbriar Court, Castle Pines, CO 80108
MLS# 9257986Listed by: MODUS REAL ESTATE - New
 $1,050,000Active4 beds 3 baths4,758 sq. ft.
$1,050,000Active4 beds 3 baths4,758 sq. ft.7143 Winter Berry Lane, Castle Pines, CO 80108
MLS# 4497432Listed by: KERRY TAYLOR - Open Sun, 12 to 3pmNew
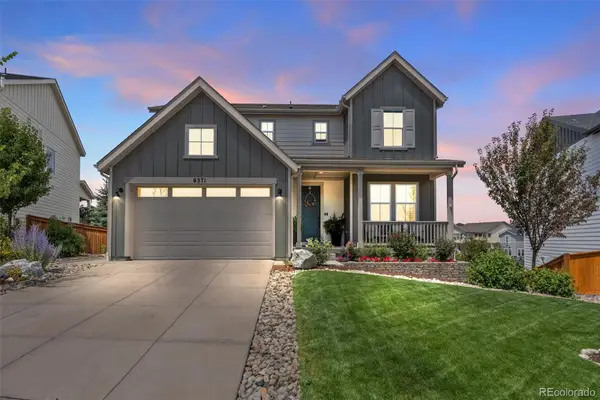 $1,050,000Active5 beds 4 baths3,864 sq. ft.
$1,050,000Active5 beds 4 baths3,864 sq. ft.6571 Steuben Way, Castle Pines, CO 80108
MLS# 3374835Listed by: REALTY ONE GROUP PREMIER - New
 $949,900Active5 beds 5 baths5,722 sq. ft.
$949,900Active5 beds 5 baths5,722 sq. ft.3932 Buttongrass Trail, Castle Rock, CO 80108
MLS# 1864216Listed by: RE/MAX PROFESSIONALS - New
 $765,000Active4 beds 4 baths2,719 sq. ft.
$765,000Active4 beds 4 baths2,719 sq. ft.6211 Stable View Street, Castle Pines, CO 80108
MLS# 7532212Listed by: COMPASS - DENVER

