6255 Kenzie Circle, Castle Pines, CO 80108
Local realty services provided by:Better Homes and Gardens Real Estate Kenney & Company


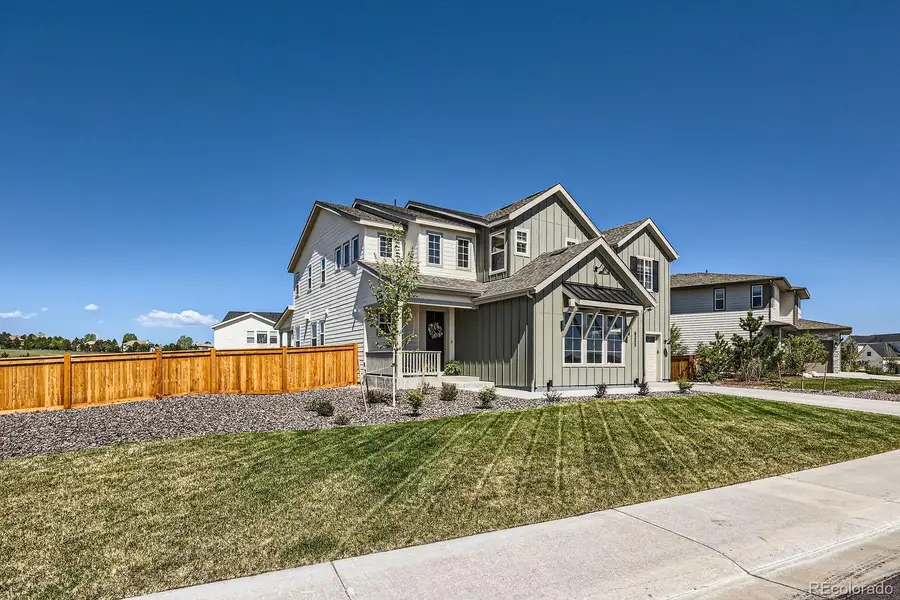
6255 Kenzie Circle,Castle Pines, CO 80108
$1,299,900
- 5 Beds
- 5 Baths
- 5,446 sq. ft.
- Single family
- Active
Listed by:kathleen haasKathyHaas@coloradorealty4less.com,970-531-7448
Office:colorado realty 4 less, llc.
MLS#:9531383
Source:ML
Price summary
- Price:$1,299,900
- Price per sq. ft.:$238.69
About this home
Stunning home located on one of the largest lots in the Timberline neighborhood of Castle Pines that offers amazing Pikes Peak views and effortless luxury living. The open concept home design showcases traditional features like a statement foyer and formal dining room while offering the contemporary feel and flex spaces the whole household will enjoy. On the first level, a professionally designed gourmet kitchen boasts abundant soft-close cabinetry, quartz countertops, an oversized island, a large walk-in pantry, and stainless-steel appliances. The grand great room impresses with statement-making two-story ceilings and floor to ceiling tiled fireplace that seamlessly connect to the outdoor living space via large sliding doors allowing for indoor/outdoor living. A private office, powder bathroom, and casual dining space complete the first floor. The professionally designed backyard offers a sizeable covered patio, built-in grill with outdoor island, gas fire pit, an in-ground trampoline, and great mountain views. The thoughtfully designed second story accommodates the entire household with a luxurious primary suite, three additional bedrooms, two secondary bathrooms, and a laundry room. The primary suite offers an oversized frameless glass shower with dual shower heads, a large soaking tub, dual vanities, and a large walk-in closet. The finished basement includes a fifth bedroom and full bathroom, large family area, rec area, and an unfinished storage room. Additional features include designer selected custom lighting and quartz countertops throughout and an oversized three car garage with epoxy alternate floor coating. Ideally located with easy access to top-rated schools, popular restaurants, local amenities, and I-25, this exceptional home offers the opportunity to experience the wonderful community of Castle Pines.
Contact an agent
Home facts
- Year built:2023
- Listing Id #:9531383
Rooms and interior
- Bedrooms:5
- Total bathrooms:5
- Full bathrooms:4
- Half bathrooms:1
- Living area:5,446 sq. ft.
Heating and cooling
- Cooling:Central Air
- Heating:Electric
Structure and exterior
- Roof:Composition
- Year built:2023
- Building area:5,446 sq. ft.
- Lot area:0.3 Acres
Schools
- High school:Rock Canyon
- Middle school:Rocky Heights
- Elementary school:Buffalo Ridge
Utilities
- Water:Public
- Sewer:Public Sewer
Finances and disclosures
- Price:$1,299,900
- Price per sq. ft.:$238.69
- Tax amount:$10,182 (2024)
New listings near 6255 Kenzie Circle
- New
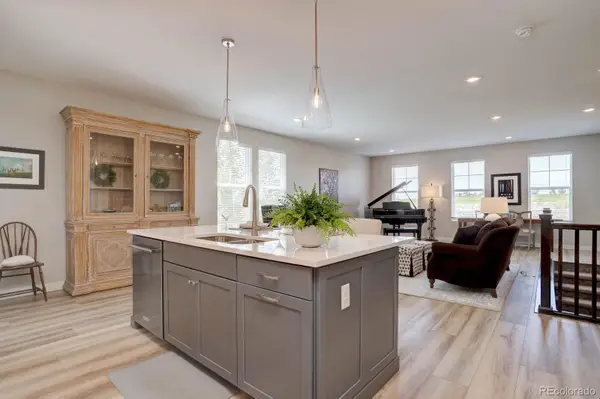 $765,000Active3 beds 3 baths3,294 sq. ft.
$765,000Active3 beds 3 baths3,294 sq. ft.1926 Sagerock Drive, Castle Pines, CO 80108
MLS# 1790662Listed by: KELLER WILLIAMS DTC - Coming Soon
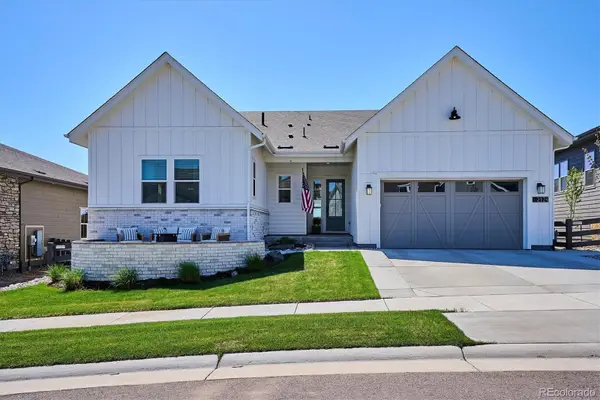 $1,450,000Coming Soon5 beds 4 baths
$1,450,000Coming Soon5 beds 4 baths2124 Bellcove Drive, Castle Pines, CO 80108
MLS# 7481081Listed by: COMPASS - DENVER - New
 $828,500Active3 beds 3 baths3,484 sq. ft.
$828,500Active3 beds 3 baths3,484 sq. ft.1895 Canyonpoint Lane, Castle Pines, CO 80108
MLS# 2820302Listed by: CHRISTOPHER CROWLEY - Open Sat, 11am to 1pmNew
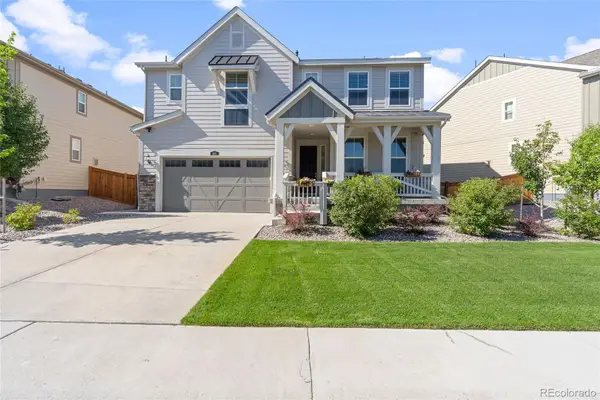 $835,000Active5 beds 4 baths4,096 sq. ft.
$835,000Active5 beds 4 baths4,096 sq. ft.166 Green Fee Circle, Castle Pines, CO 80108
MLS# 7356355Listed by: COLDWELL BANKER REALTY 24 - Coming SoonOpen Fri, 10am to 12pm
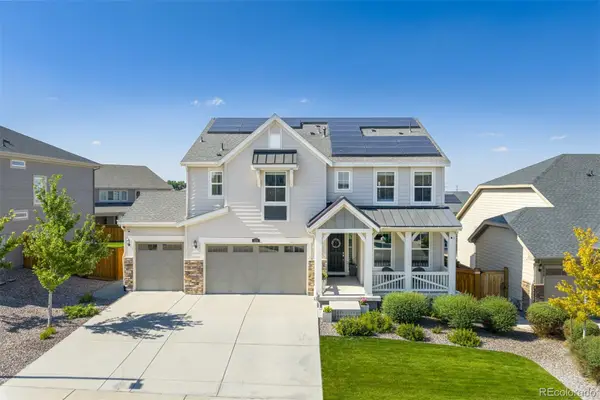 $925,000Coming Soon4 beds 5 baths
$925,000Coming Soon4 beds 5 baths123 Back Nine Drive, Castle Pines, CO 80108
MLS# 1740900Listed by: WEST AND MAIN HOMES INC - New
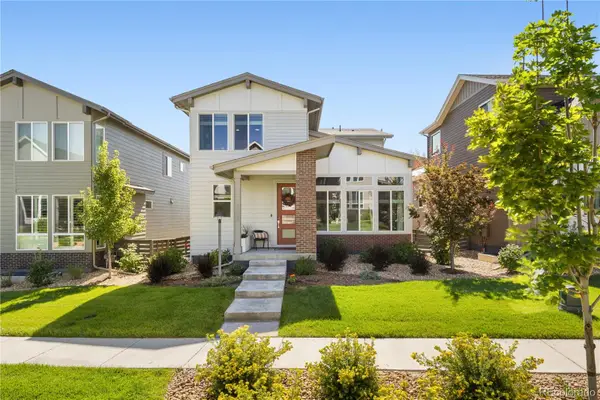 $729,900Active4 beds 4 baths2,654 sq. ft.
$729,900Active4 beds 4 baths2,654 sq. ft.6225 Sweetbriar Court, Castle Pines, CO 80108
MLS# 9257986Listed by: MODUS REAL ESTATE - New
 $1,050,000Active4 beds 3 baths4,758 sq. ft.
$1,050,000Active4 beds 3 baths4,758 sq. ft.7143 Winter Berry Lane, Castle Pines, CO 80108
MLS# 4497432Listed by: KERRY TAYLOR - Open Sun, 12 to 3pmNew
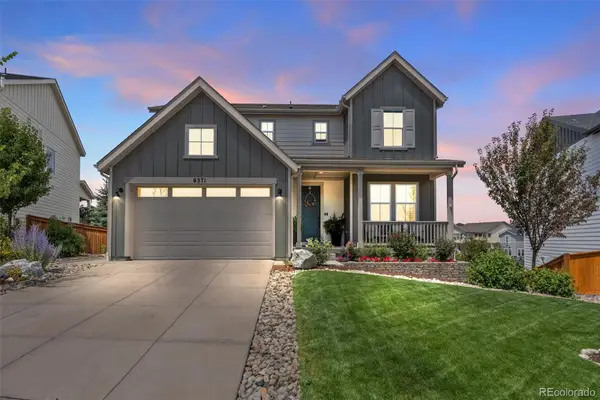 $1,050,000Active5 beds 4 baths3,864 sq. ft.
$1,050,000Active5 beds 4 baths3,864 sq. ft.6571 Steuben Way, Castle Pines, CO 80108
MLS# 3374835Listed by: REALTY ONE GROUP PREMIER - New
 $949,900Active5 beds 5 baths5,722 sq. ft.
$949,900Active5 beds 5 baths5,722 sq. ft.3932 Buttongrass Trail, Castle Rock, CO 80108
MLS# 1864216Listed by: RE/MAX PROFESSIONALS - New
 $765,000Active4 beds 4 baths2,719 sq. ft.
$765,000Active4 beds 4 baths2,719 sq. ft.6211 Stable View Street, Castle Pines, CO 80108
MLS# 7532212Listed by: COMPASS - DENVER

