6506 Barnstead Drive, Castle Pines, CO 80108
Local realty services provided by:Better Homes and Gardens Real Estate Kenney & Company
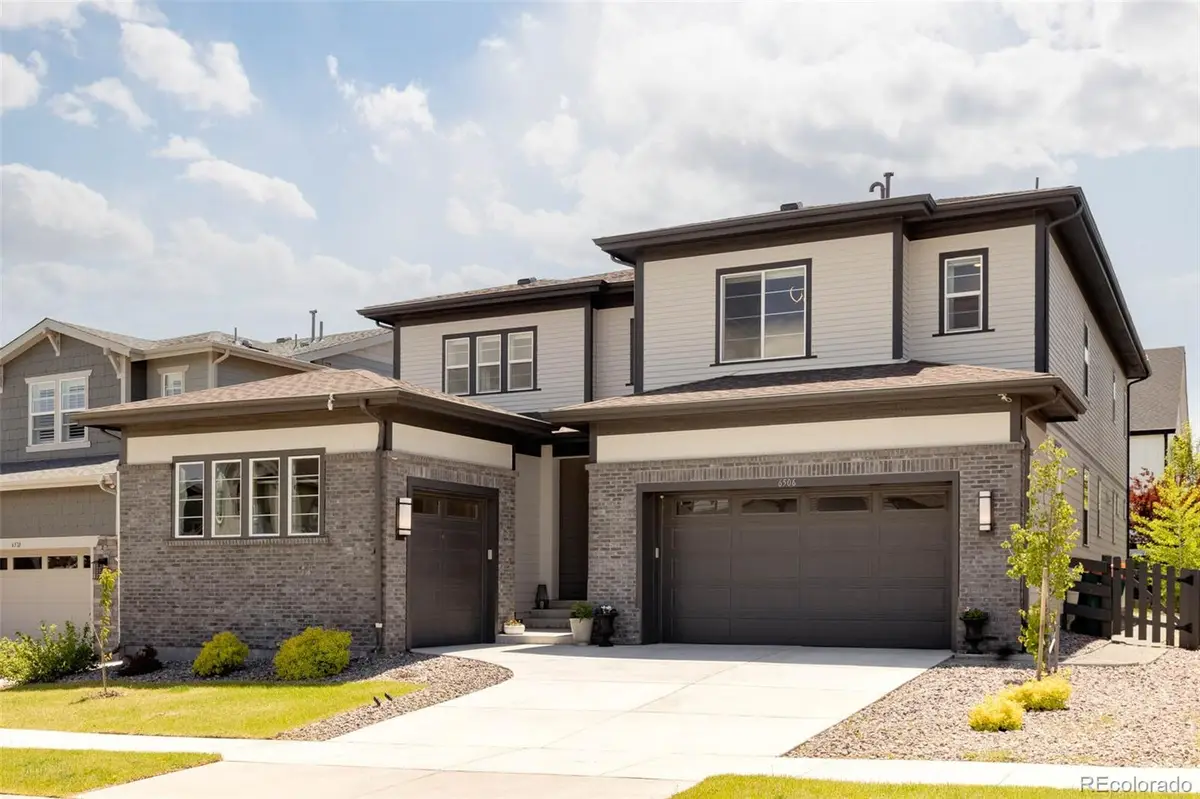
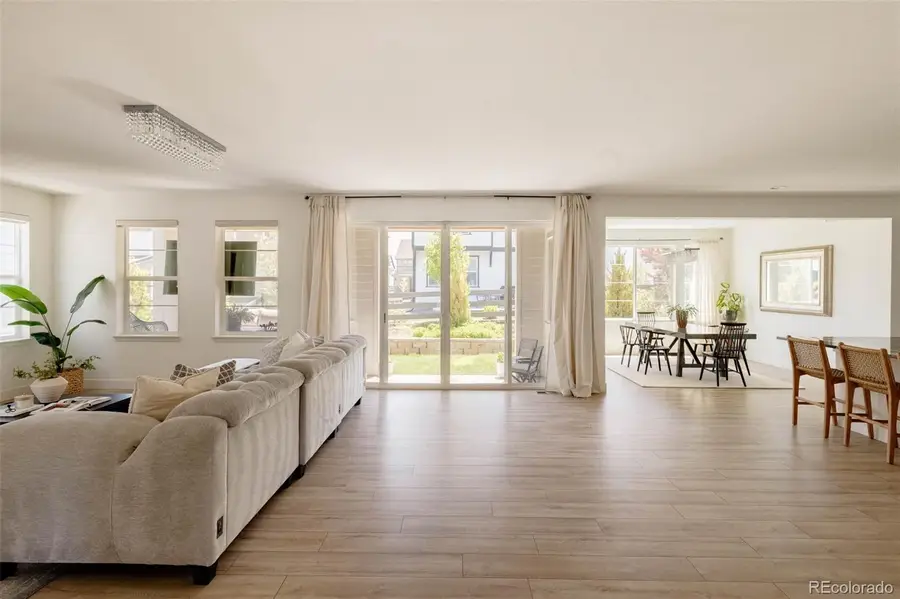
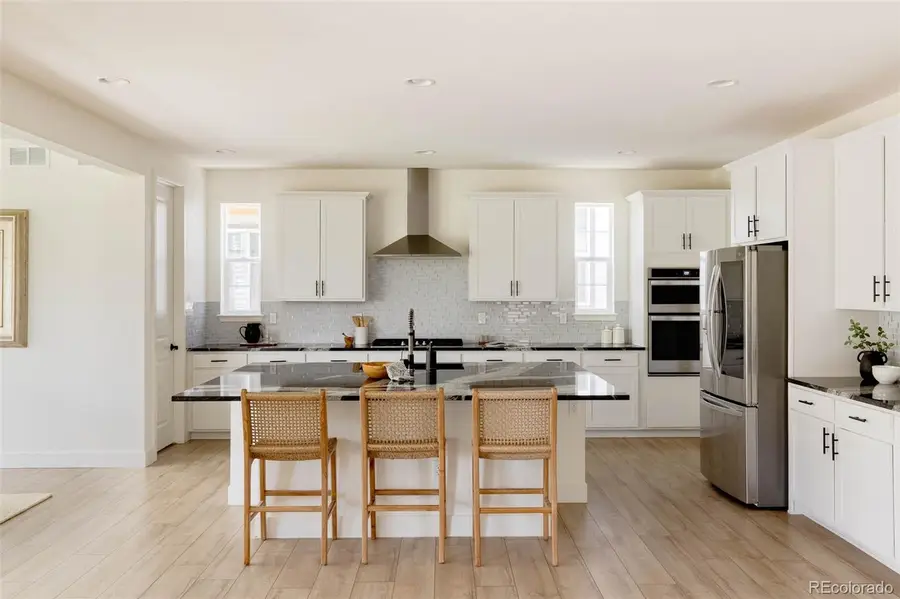
6506 Barnstead Drive,Castle Pines, CO 80108
$1,100,000
- 4 Beds
- 5 Baths
- 6,002 sq. ft.
- Single family
- Active
Upcoming open houses
- Sat, Aug 1603:00 pm - 05:00 pm
Listed by:jason cummingsJason@JasonCummingsDenver.com,720-409-7330
Office:compass - denver
MLS#:7746377
Source:ML
Price summary
- Price:$1,100,000
- Price per sq. ft.:$183.27
- Monthly HOA dues:$141
About this home
Welcome to an exceptional blend of elegance and comfort nestled in the heart of The Canyons. From the moment you step inside, you're greeted by a grand entry foyer that sets the tone for the thoughtfully designed layout. To the left, a private main-level suite awaits, complete with a spacious en suite bath—ideal for guests or multigenerational living. Just beyond, a stylish powder room serves the main floor. The home then opens to a stunning great room where soaring ceilings, abundant natural light, and expansive living, dining, and kitchen spaces create an inviting atmosphere. A modern gas fireplace anchors the living room, while center-meet sliding doors blur the line between indoors and out—leading to a covered patio and a spacious backyard retreat perfect for relaxing or entertaining. Just off the living room, an open study offers the perfect space for working from home, reading, or creative pursuits—thoughtfully positioned to feel connected yet private. The chef-inspired kitchen impresses with quartz countertops, abundant white cabinetry, high-end stainless steel appliances (including a gas range), and a generous walk-in pantry. The oversized island provides ample prep and entertaining space, flanked by two dining areas ideal for both formal and casual gatherings. Adjacent to the kitchen, a mudroom connects to the attached 2-car garage, while a separate third garage bay offers additional storage or hobby space. Upstairs, discover a spacious loft and three generously sized bedrooms, including a luxurious second primary suite with a private balcony, a walk-in closet, and a spa-like bath featuring dual vanities, a soaking tub, and a walk-in shower. One secondary bedroom boasts its own en suite, while another full bathroom and a convenient upstairs laundry room complete the upper level. The expansive unfinished basement offers endless potential—whether you envision a home theater, gym, or extra living space, the choice is yours. Seller owned solar.
Contact an agent
Home facts
- Year built:2021
- Listing Id #:7746377
Rooms and interior
- Bedrooms:4
- Total bathrooms:5
- Full bathrooms:3
- Half bathrooms:1
- Living area:6,002 sq. ft.
Heating and cooling
- Cooling:Air Conditioning-Room
- Heating:Forced Air
Structure and exterior
- Roof:Composition
- Year built:2021
- Building area:6,002 sq. ft.
- Lot area:0.15 Acres
Schools
- High school:Rock Canyon
- Middle school:Rocky Heights
- Elementary school:Timber Trail
Utilities
- Water:Public
- Sewer:Public Sewer
Finances and disclosures
- Price:$1,100,000
- Price per sq. ft.:$183.27
- Tax amount:$10,699 (2024)
New listings near 6506 Barnstead Drive
- New
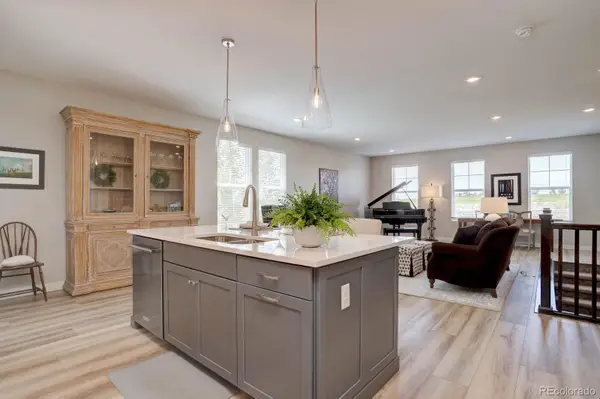 $765,000Active3 beds 3 baths3,294 sq. ft.
$765,000Active3 beds 3 baths3,294 sq. ft.1926 Sagerock Drive, Castle Pines, CO 80108
MLS# 1790662Listed by: KELLER WILLIAMS DTC - Coming Soon
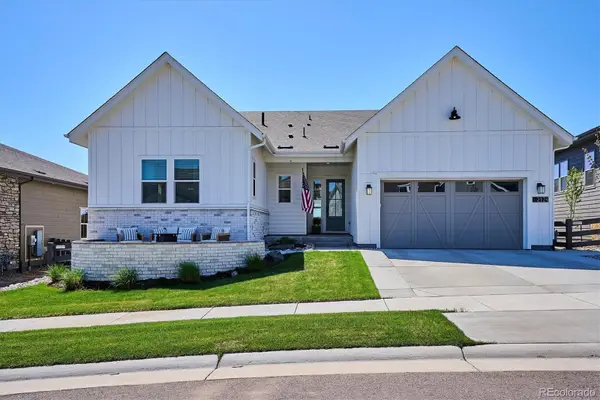 $1,450,000Coming Soon5 beds 4 baths
$1,450,000Coming Soon5 beds 4 baths2124 Bellcove Drive, Castle Pines, CO 80108
MLS# 7481081Listed by: COMPASS - DENVER - New
 $828,500Active3 beds 3 baths3,484 sq. ft.
$828,500Active3 beds 3 baths3,484 sq. ft.1895 Canyonpoint Lane, Castle Pines, CO 80108
MLS# 2820302Listed by: CHRISTOPHER CROWLEY - Open Sat, 11am to 1pmNew
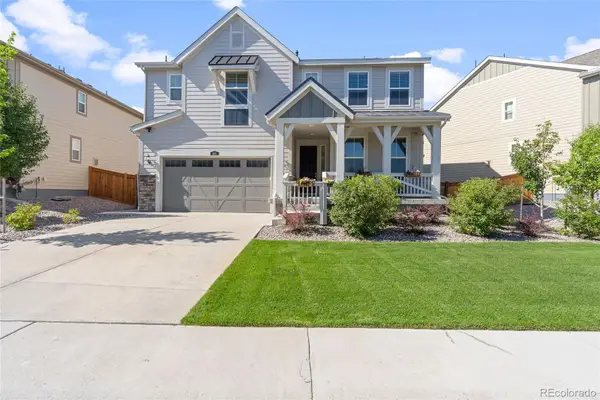 $835,000Active5 beds 4 baths4,096 sq. ft.
$835,000Active5 beds 4 baths4,096 sq. ft.166 Green Fee Circle, Castle Pines, CO 80108
MLS# 7356355Listed by: COLDWELL BANKER REALTY 24 - Coming SoonOpen Fri, 10am to 12pm
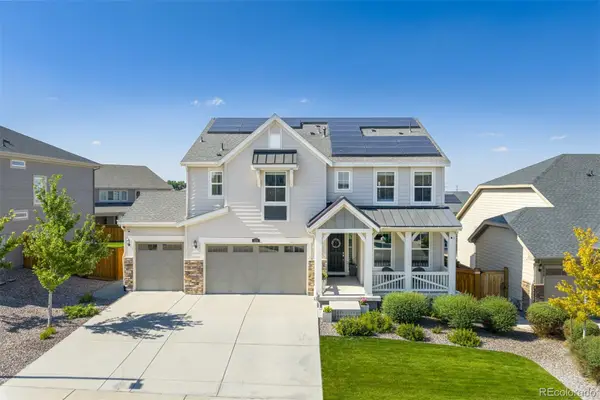 $925,000Coming Soon4 beds 5 baths
$925,000Coming Soon4 beds 5 baths123 Back Nine Drive, Castle Pines, CO 80108
MLS# 1740900Listed by: WEST AND MAIN HOMES INC - New
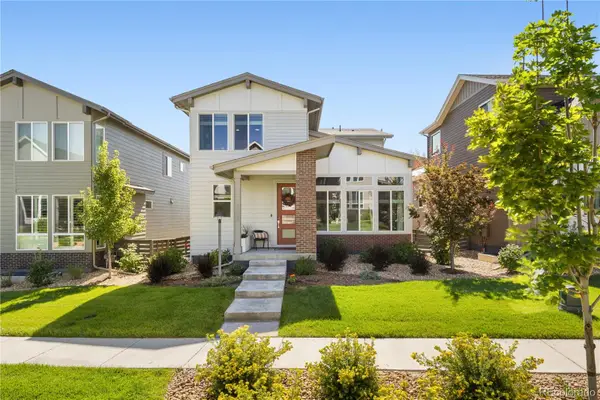 $729,900Active4 beds 4 baths2,654 sq. ft.
$729,900Active4 beds 4 baths2,654 sq. ft.6225 Sweetbriar Court, Castle Pines, CO 80108
MLS# 9257986Listed by: MODUS REAL ESTATE - New
 $1,050,000Active4 beds 3 baths4,758 sq. ft.
$1,050,000Active4 beds 3 baths4,758 sq. ft.7143 Winter Berry Lane, Castle Pines, CO 80108
MLS# 4497432Listed by: KERRY TAYLOR - Open Sun, 12 to 3pmNew
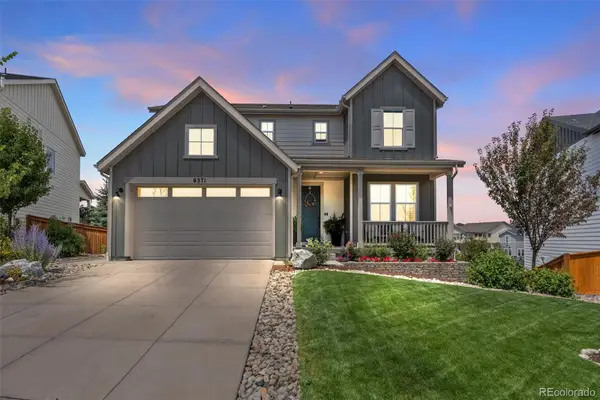 $1,050,000Active5 beds 4 baths3,864 sq. ft.
$1,050,000Active5 beds 4 baths3,864 sq. ft.6571 Steuben Way, Castle Pines, CO 80108
MLS# 3374835Listed by: REALTY ONE GROUP PREMIER - New
 $949,900Active5 beds 5 baths5,722 sq. ft.
$949,900Active5 beds 5 baths5,722 sq. ft.3932 Buttongrass Trail, Castle Rock, CO 80108
MLS# 1864216Listed by: RE/MAX PROFESSIONALS - New
 $765,000Active4 beds 4 baths2,719 sq. ft.
$765,000Active4 beds 4 baths2,719 sq. ft.6211 Stable View Street, Castle Pines, CO 80108
MLS# 7532212Listed by: COMPASS - DENVER

