6677 Crossbridge Circle, Castle Pines, CO 80108
Local realty services provided by:Better Homes and Gardens Real Estate Kenney & Company
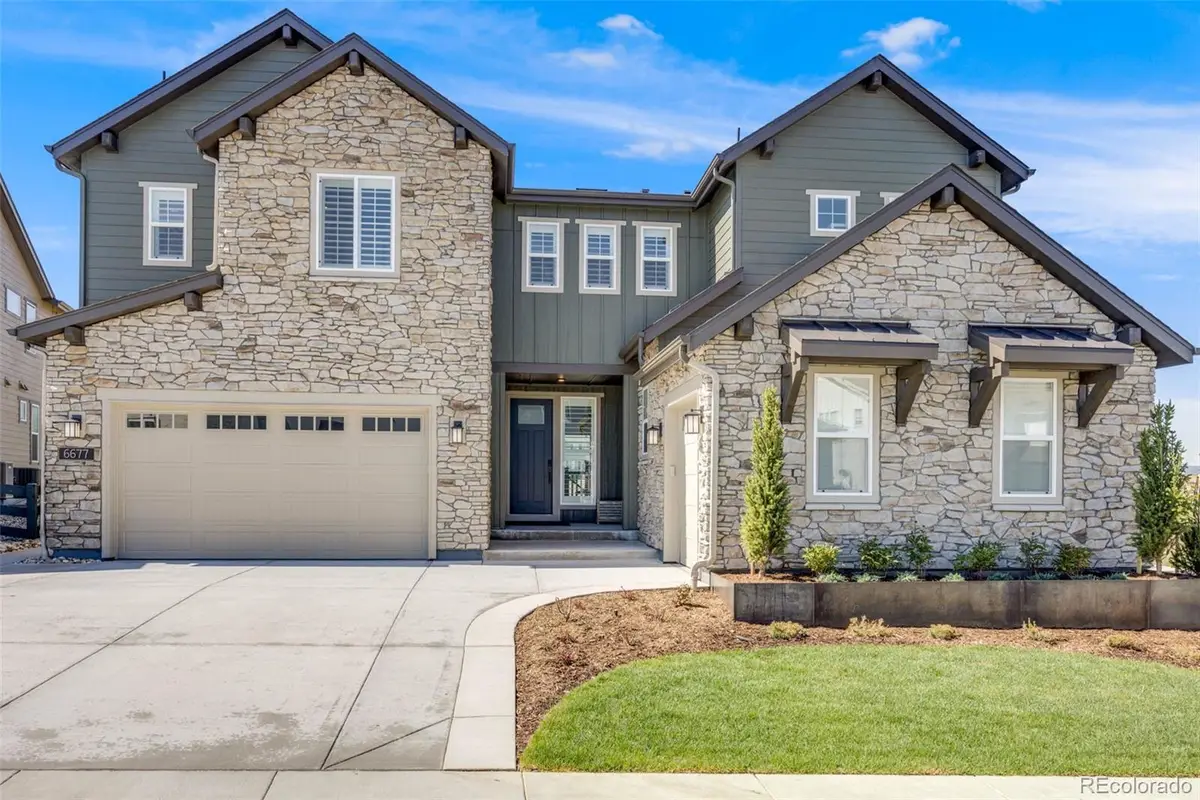


Listed by:kristen issel720-939-1585
Office:realty one group premier
MLS#:6070409
Source:ML
Price summary
- Price:$1,575,000
- Price per sq. ft.:$241.64
- Monthly HOA dues:$142
About this home
Located in the prestigious Canyons neighborhood, this stunning Hyde model sits on a coveted corner lot backing to open space with mountain views. Thoughtfully designed, the home features a gourmet kitchen with a large quartz island, prep area, walk-in pantry, and dining area, plus a versatile bonus alcove perfect for a homework station, play area, or reading nook. The great room impresses with soaring cathedral ceilings and abundant natural light streaming through a multi-panel sliding door that opens to a covered patio and beautifully landscaped backyard—complete with a firepit and reinforced concrete pad ready for a hot tub. The main level also includes a tucked-away office and a guest suite with a private bath. Upstairs, the luxurious primary suite offers mountain views, a spa-like five-piece bath, dual walk-in closets, and an oversized shower. Three additional bedrooms each feature ensuite bathrooms, along with a spacious loft and convenient laundry room. The finished basement is ideal for entertaining, featuring a wet bar and a large flexible space for game nights, movie screenings, or gatherings, plus two additional bedrooms—one with an ensuite bath and the other currently serving as a home gym. Enjoy all the exceptional amenities The Canyons has to offer including miles of scenic trails, a community pool, playground, fitness center, the Exchange Coffee House, and the brand-new Canyon House restaurant.
Contact an agent
Home facts
- Year built:2023
- Listing Id #:6070409
Rooms and interior
- Bedrooms:7
- Total bathrooms:8
- Full bathrooms:6
- Half bathrooms:1
- Living area:6,518 sq. ft.
Heating and cooling
- Cooling:Central Air
- Heating:Forced Air, Natural Gas
Structure and exterior
- Roof:Composition
- Year built:2023
- Building area:6,518 sq. ft.
- Lot area:0.18 Acres
Schools
- High school:Rock Canyon
- Middle school:Rocky Heights
- Elementary school:Timber Trail
Utilities
- Water:Public
- Sewer:Public Sewer
Finances and disclosures
- Price:$1,575,000
- Price per sq. ft.:$241.64
- Tax amount:$13,737 (2024)
New listings near 6677 Crossbridge Circle
- New
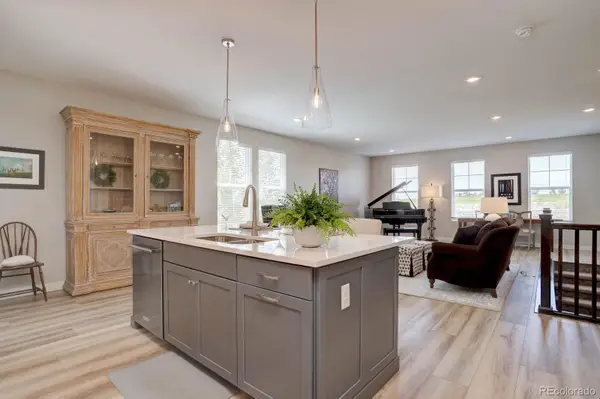 $765,000Active3 beds 3 baths3,294 sq. ft.
$765,000Active3 beds 3 baths3,294 sq. ft.1926 Sagerock Drive, Castle Pines, CO 80108
MLS# 1790662Listed by: KELLER WILLIAMS DTC - Coming Soon
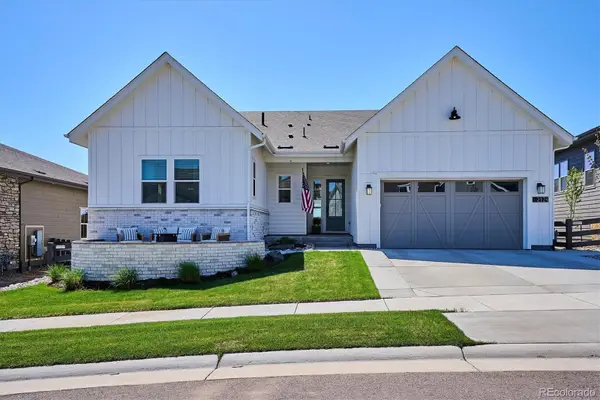 $1,450,000Coming Soon5 beds 4 baths
$1,450,000Coming Soon5 beds 4 baths2124 Bellcove Drive, Castle Pines, CO 80108
MLS# 7481081Listed by: COMPASS - DENVER - New
 $828,500Active3 beds 3 baths3,484 sq. ft.
$828,500Active3 beds 3 baths3,484 sq. ft.1895 Canyonpoint Lane, Castle Pines, CO 80108
MLS# 2820302Listed by: CHRISTOPHER CROWLEY - Open Sat, 11am to 1pmNew
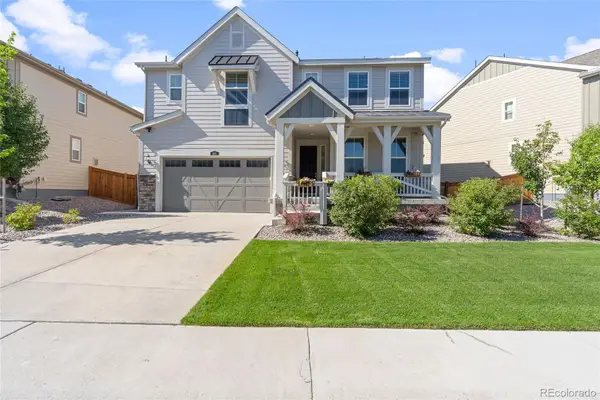 $835,000Active5 beds 4 baths4,096 sq. ft.
$835,000Active5 beds 4 baths4,096 sq. ft.166 Green Fee Circle, Castle Pines, CO 80108
MLS# 7356355Listed by: COLDWELL BANKER REALTY 24 - Coming SoonOpen Fri, 10am to 12pm
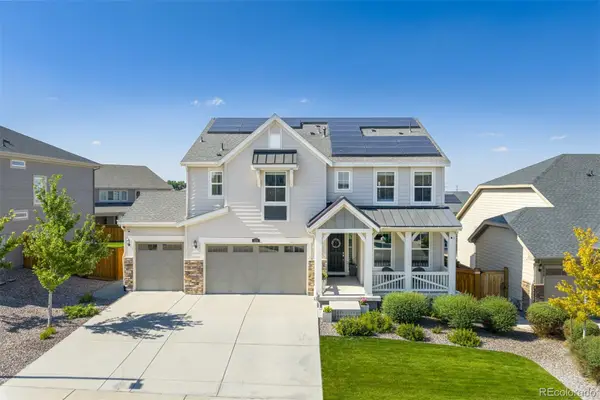 $925,000Coming Soon4 beds 5 baths
$925,000Coming Soon4 beds 5 baths123 Back Nine Drive, Castle Pines, CO 80108
MLS# 1740900Listed by: WEST AND MAIN HOMES INC - New
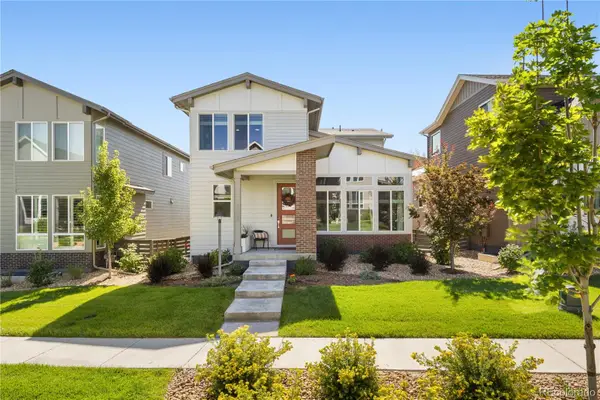 $729,900Active4 beds 4 baths2,654 sq. ft.
$729,900Active4 beds 4 baths2,654 sq. ft.6225 Sweetbriar Court, Castle Pines, CO 80108
MLS# 9257986Listed by: MODUS REAL ESTATE - New
 $1,050,000Active4 beds 3 baths4,758 sq. ft.
$1,050,000Active4 beds 3 baths4,758 sq. ft.7143 Winter Berry Lane, Castle Pines, CO 80108
MLS# 4497432Listed by: KERRY TAYLOR - Open Sun, 12 to 3pmNew
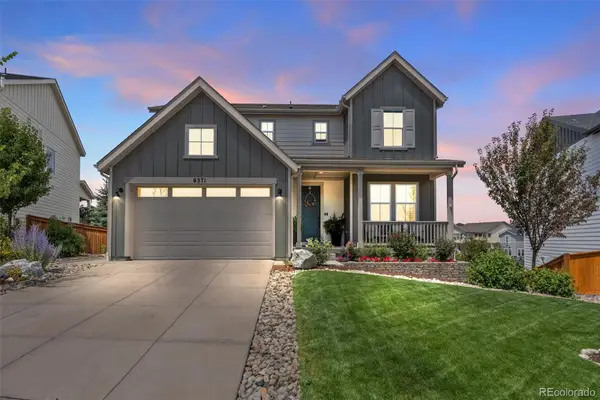 $1,050,000Active5 beds 4 baths3,864 sq. ft.
$1,050,000Active5 beds 4 baths3,864 sq. ft.6571 Steuben Way, Castle Pines, CO 80108
MLS# 3374835Listed by: REALTY ONE GROUP PREMIER - New
 $949,900Active5 beds 5 baths5,722 sq. ft.
$949,900Active5 beds 5 baths5,722 sq. ft.3932 Buttongrass Trail, Castle Rock, CO 80108
MLS# 1864216Listed by: RE/MAX PROFESSIONALS - New
 $765,000Active4 beds 4 baths2,719 sq. ft.
$765,000Active4 beds 4 baths2,719 sq. ft.6211 Stable View Street, Castle Pines, CO 80108
MLS# 7532212Listed by: COMPASS - DENVER

