6851 Copper Sky Circle, Castle Pines, CO 80108
Local realty services provided by:Better Homes and Gardens Real Estate Kenney & Company
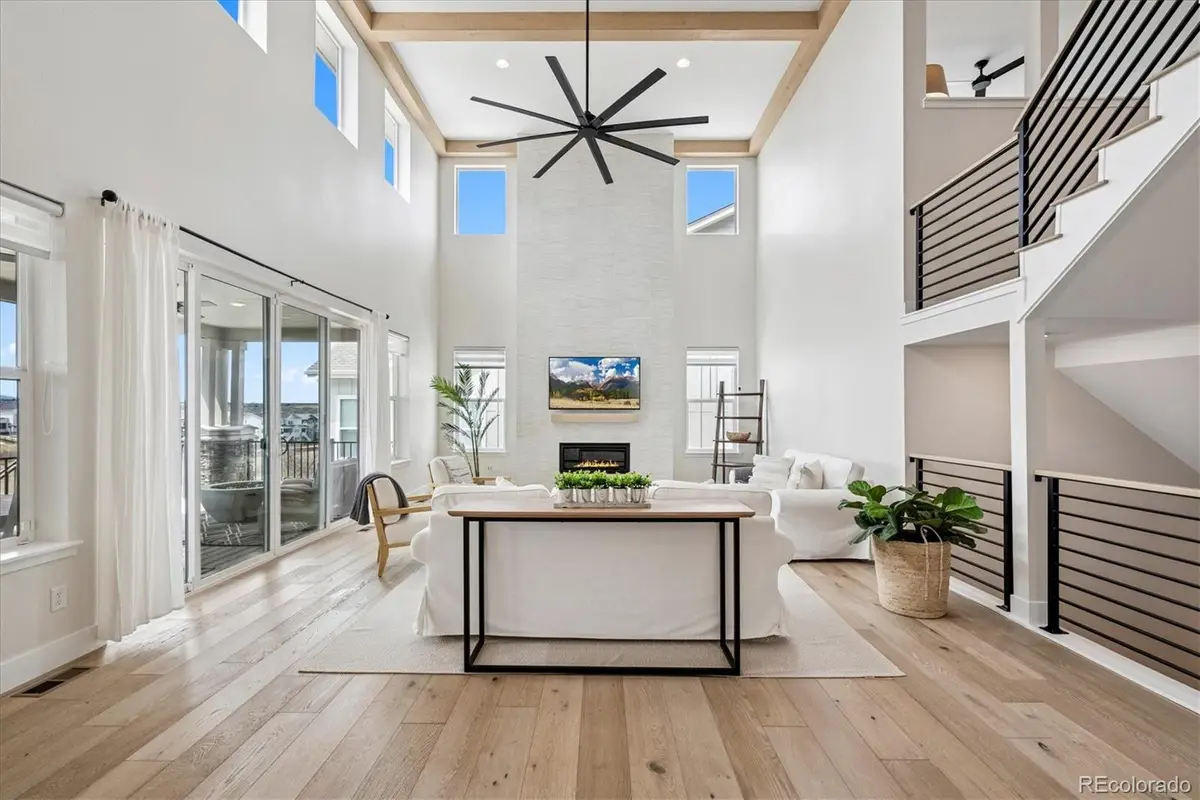
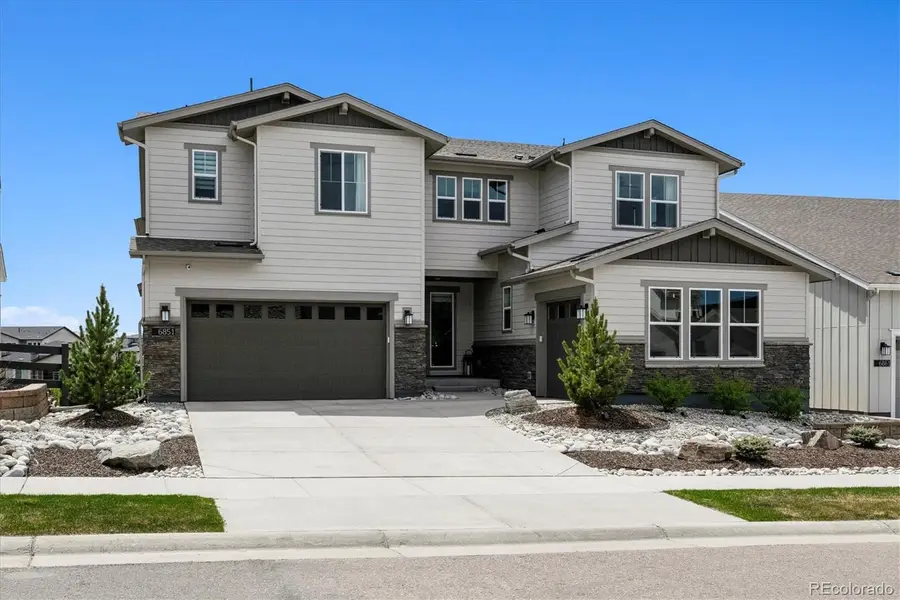

Listed by:christopher crosbyChris@theCrosbyTeam.com,303-929-3955
Office:re/max professionals
MLS#:6063761
Source:ML
Price summary
- Price:$1,499,950
- Price per sq. ft.:$230.12
- Monthly HOA dues:$142
About this home
150K BELOW RECENT, SAME MODEL COMP! Experience Colorado living at its finest in the highly coveted Canyons neighborhood, a master-planned community that offers an incredible lifestyle! This stunning 5 bed + office, 6 bath Hyde model by Shea Homes is a perfect blend of elegance and spaciousness, featuring upgrades at every turn. With upgraded sliders opening to the expansive covered deck and beautiful wood flooring added to throughout the entire upstairs, this home offers unparalleled value, all while backing onto open space with mountain views. As you step into the grand foyer, you're greeted by an expansive, entertaining kitchen complete with a secondary wet bar and storage, a second dishwasher and fridge which leads to enormous walk-in pantry. The great room boasts soaring ceilings over 20 feet high, allowing for awe-inspiring views and access to a large covered deck. Upgraded modern railing brings you up the extended wood stairs to discover the luxurious primary suite featuring a soaking tub, his and hers closets and an upgraded shower. Three additional bedrooms are also upstairs, each with their own en-suite full bathrooms, providing maximum comfort and privacy. Finally, a flexible loft space allows for a wide range of uses. On the main floor, you’ll also find a fifth bedroom, a three-quarter bathroom and a stunning office with 10-foot ceilings and an abundance of natural light. The meticulously designed landscaping saves you the additional cost of building new. A walkout basement presents a blank canvas, allowing you to create the ideal space that meets your specific needs. Tesla Charger already installed. Extra options and upgrades throughout the home. As a resident, you'll enjoy access to the Exchange coffee house, a fantastic pool, parks, the Canyon House, fitness center and more! Don't miss the opportunity to own a home on one of the most sought-after streets, featuring the most popular model from Shea’s impressive collection.
Contact an agent
Home facts
- Year built:2022
- Listing Id #:6063761
Rooms and interior
- Bedrooms:5
- Total bathrooms:6
- Full bathrooms:4
- Half bathrooms:1
- Living area:6,518 sq. ft.
Heating and cooling
- Cooling:Central Air
- Heating:Forced Air, Natural Gas
Structure and exterior
- Roof:Composition
- Year built:2022
- Building area:6,518 sq. ft.
- Lot area:0.2 Acres
Schools
- High school:Rock Canyon
- Middle school:Rocky Heights
- Elementary school:Timber Trail
Utilities
- Water:Public
- Sewer:Public Sewer
Finances and disclosures
- Price:$1,499,950
- Price per sq. ft.:$230.12
- Tax amount:$14,383 (2024)
New listings near 6851 Copper Sky Circle
- New
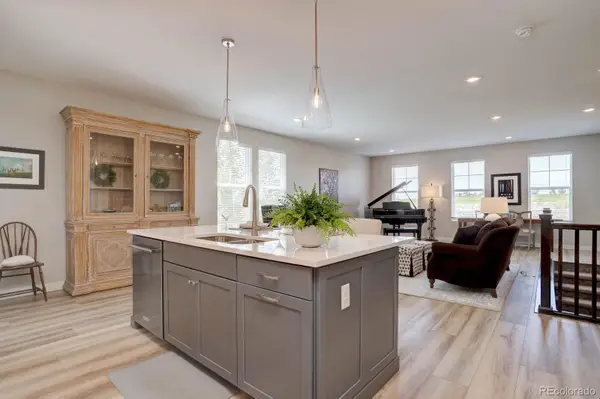 $765,000Active3 beds 3 baths3,294 sq. ft.
$765,000Active3 beds 3 baths3,294 sq. ft.1926 Sagerock Drive, Castle Pines, CO 80108
MLS# 1790662Listed by: KELLER WILLIAMS DTC - Coming Soon
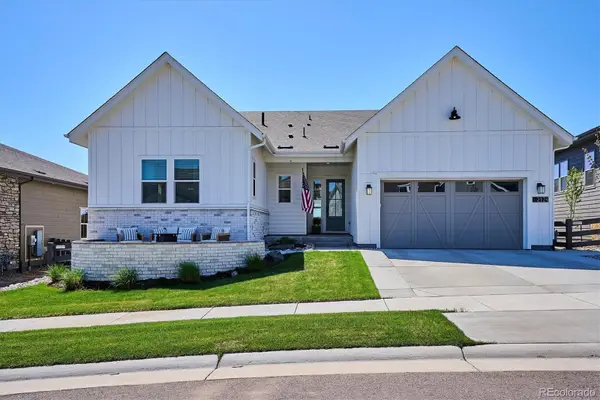 $1,450,000Coming Soon5 beds 4 baths
$1,450,000Coming Soon5 beds 4 baths2124 Bellcove Drive, Castle Pines, CO 80108
MLS# 7481081Listed by: COMPASS - DENVER - New
 $828,500Active3 beds 3 baths3,484 sq. ft.
$828,500Active3 beds 3 baths3,484 sq. ft.1895 Canyonpoint Lane, Castle Pines, CO 80108
MLS# 2820302Listed by: CHRISTOPHER CROWLEY - Open Sat, 11am to 1pmNew
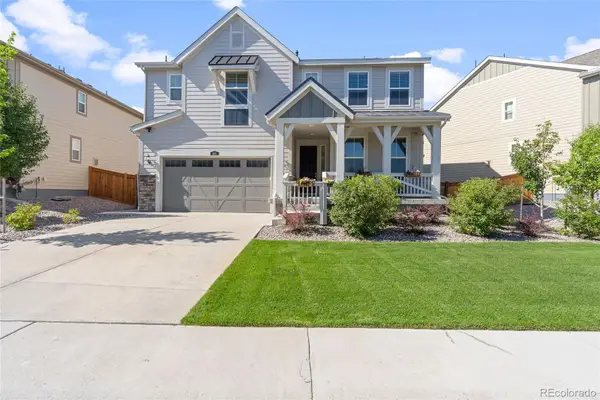 $835,000Active5 beds 4 baths4,096 sq. ft.
$835,000Active5 beds 4 baths4,096 sq. ft.166 Green Fee Circle, Castle Pines, CO 80108
MLS# 7356355Listed by: COLDWELL BANKER REALTY 24 - Coming SoonOpen Fri, 10am to 12pm
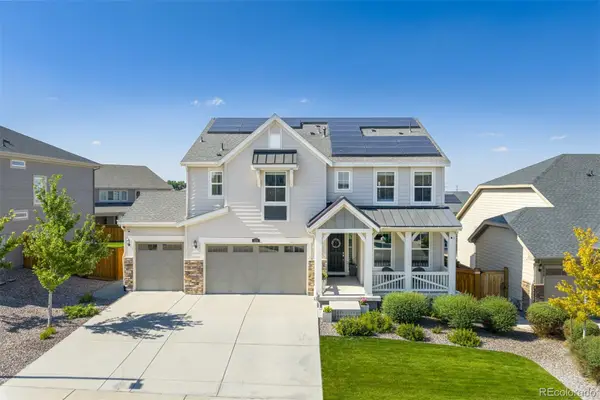 $925,000Coming Soon4 beds 5 baths
$925,000Coming Soon4 beds 5 baths123 Back Nine Drive, Castle Pines, CO 80108
MLS# 1740900Listed by: WEST AND MAIN HOMES INC - New
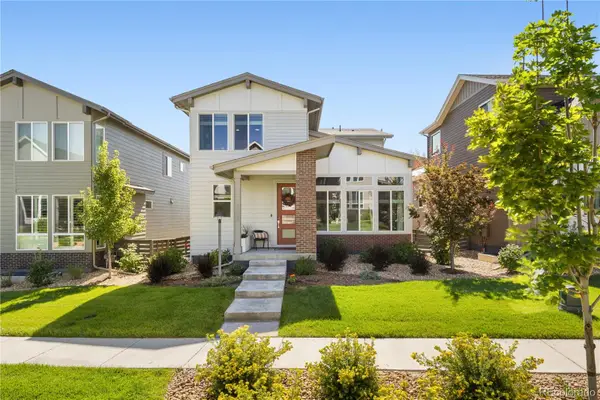 $729,900Active4 beds 4 baths2,654 sq. ft.
$729,900Active4 beds 4 baths2,654 sq. ft.6225 Sweetbriar Court, Castle Pines, CO 80108
MLS# 9257986Listed by: MODUS REAL ESTATE - New
 $1,050,000Active4 beds 3 baths4,758 sq. ft.
$1,050,000Active4 beds 3 baths4,758 sq. ft.7143 Winter Berry Lane, Castle Pines, CO 80108
MLS# 4497432Listed by: KERRY TAYLOR - Open Sun, 12 to 3pmNew
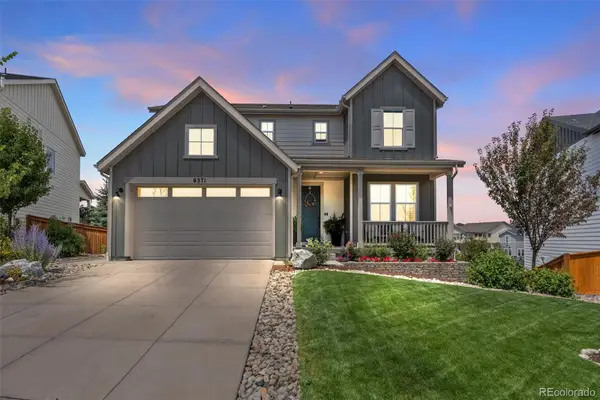 $1,050,000Active5 beds 4 baths3,864 sq. ft.
$1,050,000Active5 beds 4 baths3,864 sq. ft.6571 Steuben Way, Castle Pines, CO 80108
MLS# 3374835Listed by: REALTY ONE GROUP PREMIER - New
 $949,900Active5 beds 5 baths5,722 sq. ft.
$949,900Active5 beds 5 baths5,722 sq. ft.3932 Buttongrass Trail, Castle Rock, CO 80108
MLS# 1864216Listed by: RE/MAX PROFESSIONALS - New
 $765,000Active4 beds 4 baths2,719 sq. ft.
$765,000Active4 beds 4 baths2,719 sq. ft.6211 Stable View Street, Castle Pines, CO 80108
MLS# 7532212Listed by: COMPASS - DENVER

