7264 Wembley Place, Castle Pines, CO 80108
Local realty services provided by:Better Homes and Gardens Real Estate Kenney & Company
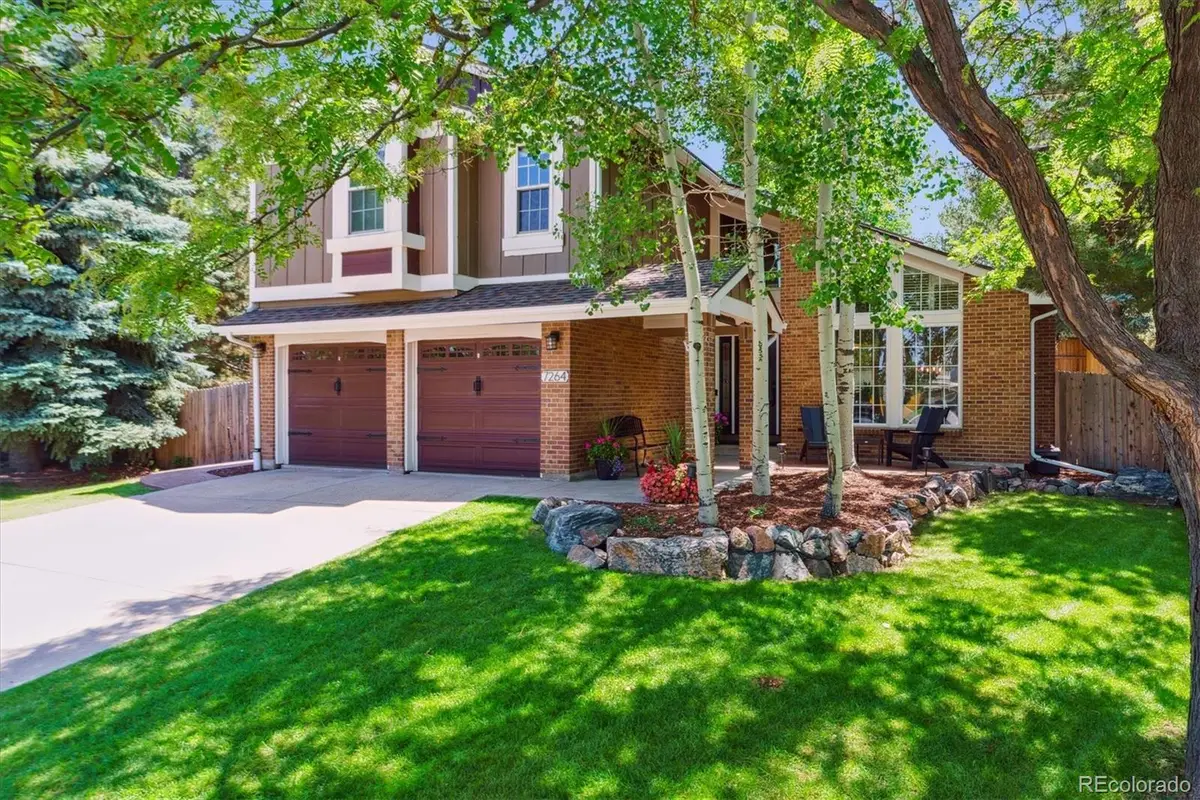

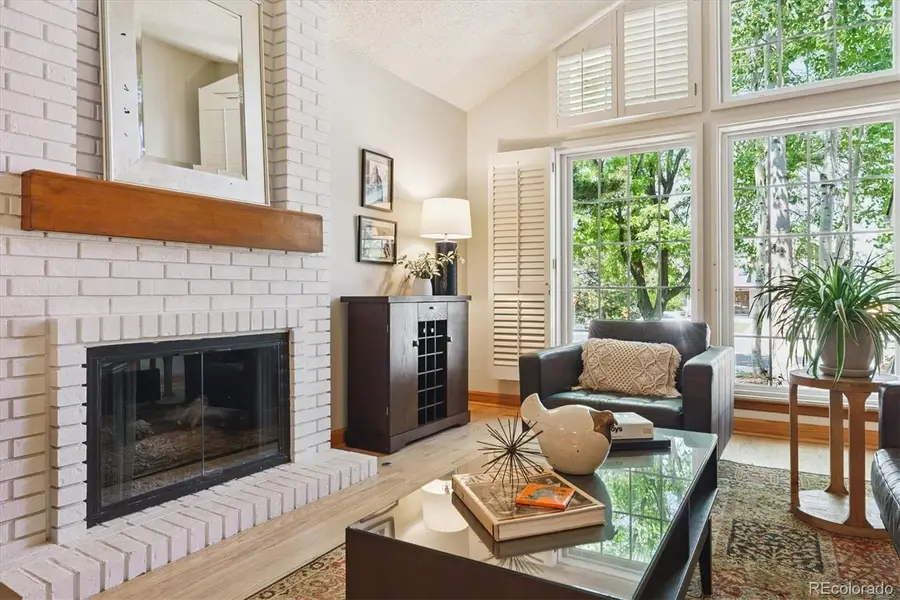
7264 Wembley Place,Castle Pines, CO 80108
$775,000
- 4 Beds
- 4 Baths
- 3,543 sq. ft.
- Single family
- Pending
Listed by:margaret pappmargaretpapp@hotmail.com,303-909-8950
Office:terra properties llc.
MLS#:4362766
Source:ML
Price summary
- Price:$775,000
- Price per sq. ft.:$218.74
- Monthly HOA dues:$110
About this home
You will love to entertain in this thoughtfully designed home. It has a premier cul-de-sac location with a remodeled patio area in front. The living room features large windows with wood shutters, a white brick gas fireplace with a wood mantel & a vaulted ceiling. The dining room also features wood shutters, updated lighting & a vaulted ceiling. The office is spacious with a queen Murphy Bed, closet & adjacent to the 3/4 bathroom. The charming kitchen features cottage style cabinets, granite countertops, new dishwasher, a window by the kitchen sink & kitchen table space nearby. The kitchen & family room space are open with a wood fireplace in the family room. The large primary bedroom upstairs is vaulted with skylights & a ceiling fan. The large ensuite primary bath has a walk in closet & linen closet. There are 2 additional bedrooms upstairs with one having a walk in closet. The laundry room has been remodeled. The full bathroom services the 2 bedrooms upstairs. Don't miss another large linen closet in the hallway. In the lower level, you have a family room with an attached 3/4 bathroom with a small closet. There is a large bonus room being used as a bedroom currently. The back yard has so much privacy! The large patio area gives you so much room to entertain. The fenced in yard is perfect for kids & pets. You have a/c & an additional attic fan. The roof is newer. Enjoy the Ridge Golf Course, 14 miles of trails, 5 parks, in close proximity to I-25 which puts you 5 miles from the RTD train station, Douglas County Schools, close to grocery stores & dining. $200.00/month for Solar Panels.
Contact an agent
Home facts
- Year built:1986
- Listing Id #:4362766
Rooms and interior
- Bedrooms:4
- Total bathrooms:4
- Full bathrooms:2
- Half bathrooms:1
- Living area:3,543 sq. ft.
Heating and cooling
- Cooling:Attic Fan, Central Air
- Heating:Forced Air, Natural Gas
Structure and exterior
- Roof:Composition
- Year built:1986
- Building area:3,543 sq. ft.
- Lot area:0.25 Acres
Schools
- High school:Rock Canyon
- Middle school:Rocky Heights
- Elementary school:Buffalo Ridge
Utilities
- Water:Public
- Sewer:Public Sewer
Finances and disclosures
- Price:$775,000
- Price per sq. ft.:$218.74
- Tax amount:$4,884 (2024)
New listings near 7264 Wembley Place
- New
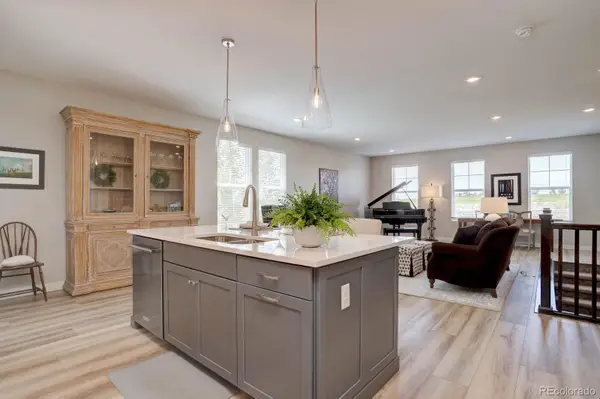 $765,000Active3 beds 3 baths3,294 sq. ft.
$765,000Active3 beds 3 baths3,294 sq. ft.1926 Sagerock Drive, Castle Pines, CO 80108
MLS# 1790662Listed by: KELLER WILLIAMS DTC - Coming Soon
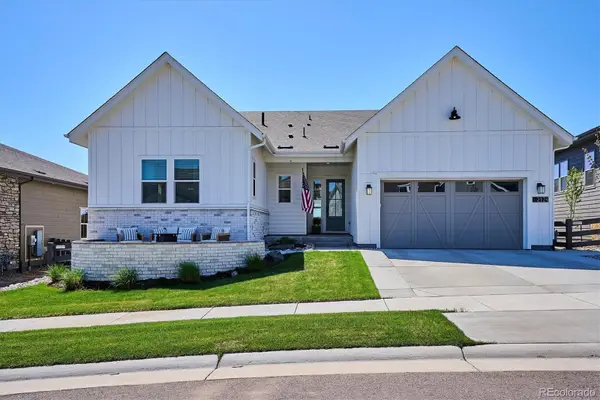 $1,450,000Coming Soon5 beds 4 baths
$1,450,000Coming Soon5 beds 4 baths2124 Bellcove Drive, Castle Pines, CO 80108
MLS# 7481081Listed by: COMPASS - DENVER - New
 $828,500Active3 beds 3 baths3,484 sq. ft.
$828,500Active3 beds 3 baths3,484 sq. ft.1895 Canyonpoint Lane, Castle Pines, CO 80108
MLS# 2820302Listed by: CHRISTOPHER CROWLEY - Open Sat, 11am to 1pmNew
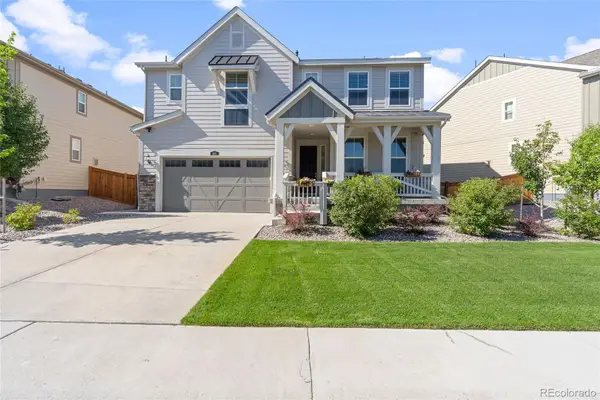 $835,000Active5 beds 4 baths4,096 sq. ft.
$835,000Active5 beds 4 baths4,096 sq. ft.166 Green Fee Circle, Castle Pines, CO 80108
MLS# 7356355Listed by: COLDWELL BANKER REALTY 24 - Coming SoonOpen Fri, 10am to 12pm
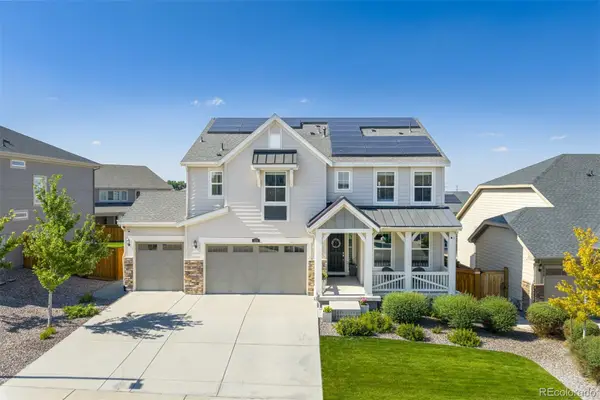 $925,000Coming Soon4 beds 5 baths
$925,000Coming Soon4 beds 5 baths123 Back Nine Drive, Castle Pines, CO 80108
MLS# 1740900Listed by: WEST AND MAIN HOMES INC - New
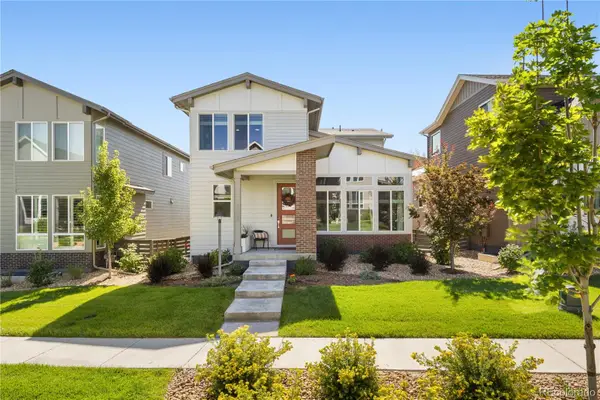 $729,900Active4 beds 4 baths2,654 sq. ft.
$729,900Active4 beds 4 baths2,654 sq. ft.6225 Sweetbriar Court, Castle Pines, CO 80108
MLS# 9257986Listed by: MODUS REAL ESTATE - New
 $1,050,000Active4 beds 3 baths4,758 sq. ft.
$1,050,000Active4 beds 3 baths4,758 sq. ft.7143 Winter Berry Lane, Castle Pines, CO 80108
MLS# 4497432Listed by: KERRY TAYLOR - Open Sun, 12 to 3pmNew
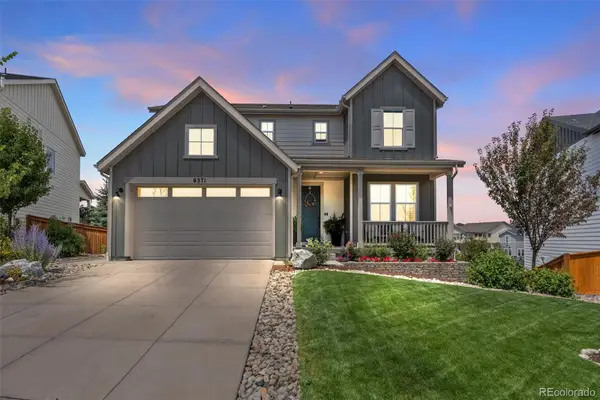 $1,050,000Active5 beds 4 baths3,864 sq. ft.
$1,050,000Active5 beds 4 baths3,864 sq. ft.6571 Steuben Way, Castle Pines, CO 80108
MLS# 3374835Listed by: REALTY ONE GROUP PREMIER - New
 $949,900Active5 beds 5 baths5,722 sq. ft.
$949,900Active5 beds 5 baths5,722 sq. ft.3932 Buttongrass Trail, Castle Rock, CO 80108
MLS# 1864216Listed by: RE/MAX PROFESSIONALS - New
 $765,000Active4 beds 4 baths2,719 sq. ft.
$765,000Active4 beds 4 baths2,719 sq. ft.6211 Stable View Street, Castle Pines, CO 80108
MLS# 7532212Listed by: COMPASS - DENVER

