7684 Beverly Boulevard, Castle Pines, CO 80108
Local realty services provided by:Better Homes and Gardens Real Estate Kenney & Company
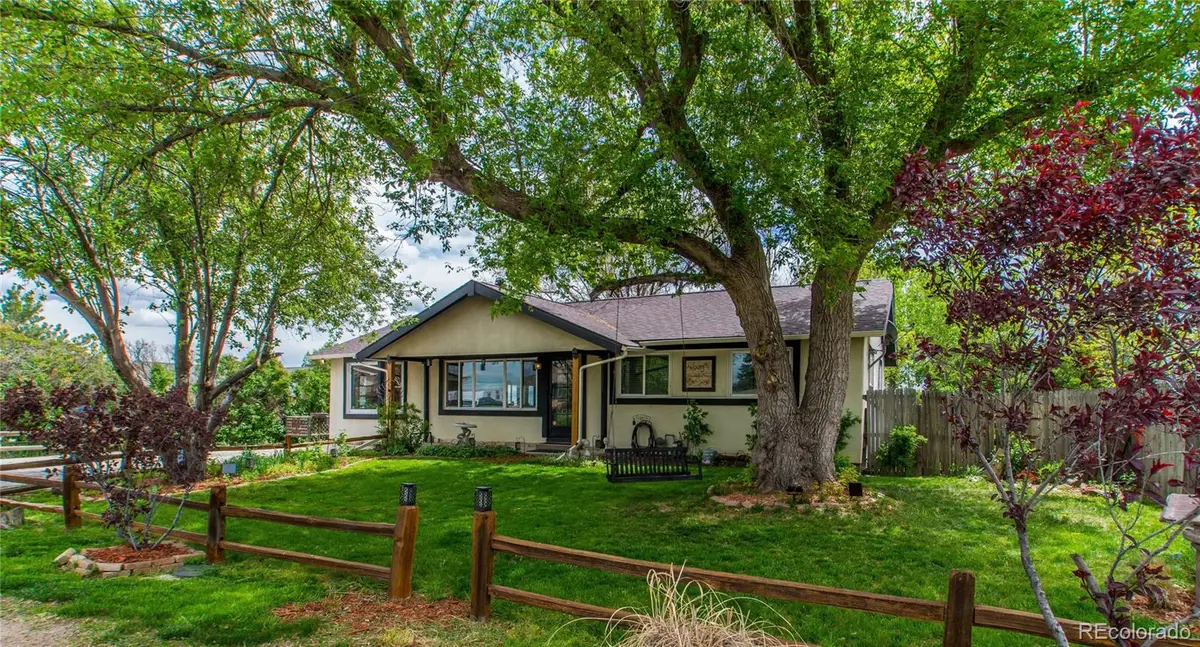
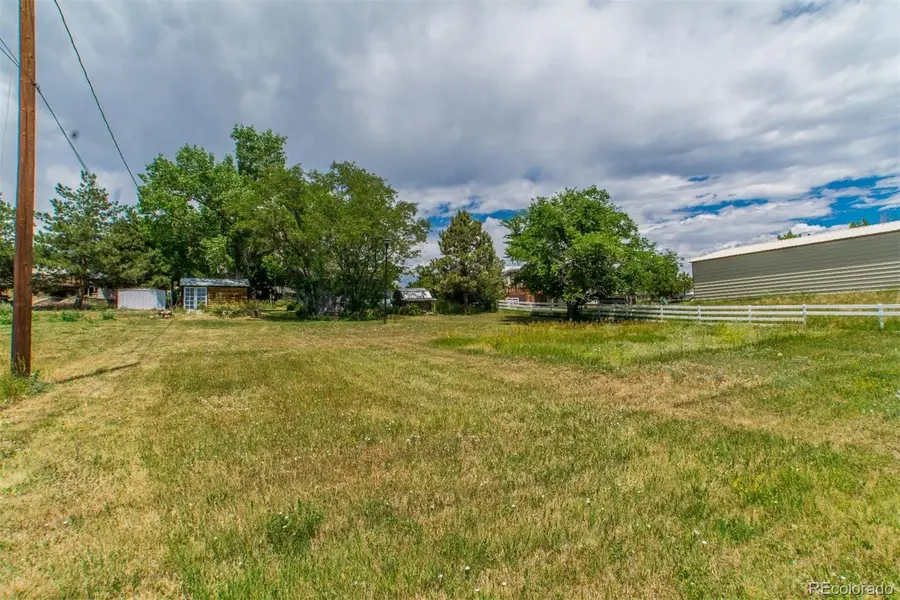
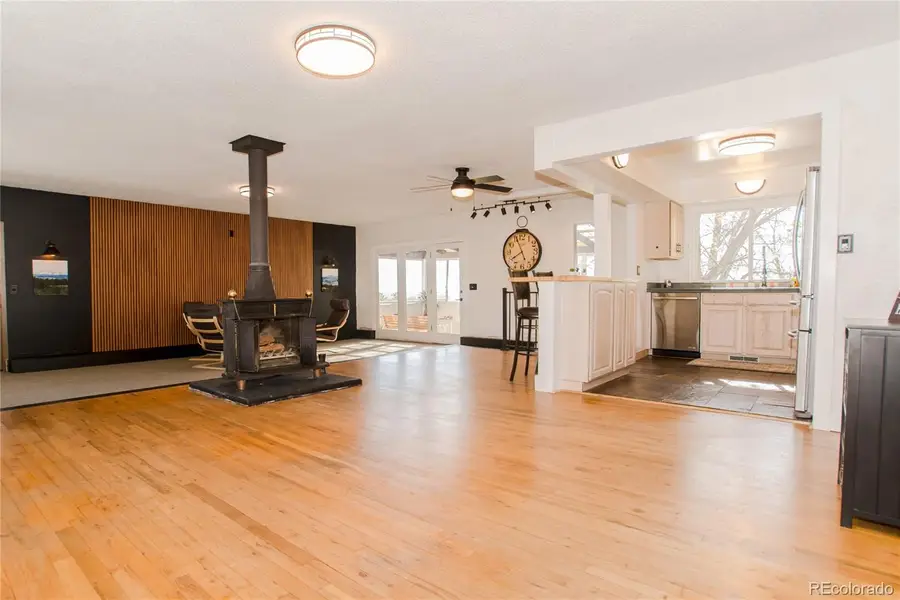
Listed by:lisa nelsonLISA@HOMESALESDENVER.COM
Office:homesmart realty
MLS#:1557657
Source:ML
Price summary
- Price:$625,000
- Price per sq. ft.:$267.09
About this home
NEW PRICE!!! Welcome to Your Castle Pines Retreat on Nearly Half an Acre!
Set on a generous .497-acre lot, this property boasts ample outdoor space for gardening and leisure activities. Step inside this captivating ranch-style residence where modern comforts meet timeless charm. The heart of the home is a spacious living/family room featuring a wood-burning stove and large windows that bathe the space in natural light. Original hardwood floors lend warmth and character. With four bedrooms and two bathrooms, this home offers both versatility and style. On the main level, find a generous primary bedroom alongside a flexible second bedroom with French doors—ideal as a guest room or home office. The main floor bathroom shines with fresh updates, including a new vanity, mirror, lighting, and toilet. Bright and inviting, the sunroom provides an additional wood-burning stove to cozy up during beautiful Colorado winters.
Venture downstairs to discover two more bedrooms, a bathroom, a large theater/bonus room, a storage area, and a convenient laundry closet. All appliances are included, ensuring a smooth transition into your new home.
An additional outbuilding equipped with electricity creates endless possibilities—for kids’ play, extra storage, or a creative workshop.
Mature trees enhance the natural ambiance, and the property offers ample parking with 2 concrete parking pads and a detached 2.5-car garage. Possible ADU?*
Recent upgrades include a new roof and gutters installed in fall 2023 along with 2 new 500 gal septic tanks in 2024. Ideally located with easy access to Shopping and Dining, I-25, Rueter-Hess Reservoir, Park Meadows, Ridgegate, Light Rail, DTC, and the Outlets at Castle Rock. Enjoy the charm and convenience of downtown Castle Rock where delightful restaurants, shopping, community events, and a seasonal Farmers Market await.
*verify through county.
Contact an agent
Home facts
- Year built:1959
- Listing Id #:1557657
Rooms and interior
- Bedrooms:4
- Total bathrooms:2
- Living area:2,340 sq. ft.
Heating and cooling
- Cooling:Central Air
- Heating:Forced Air
Structure and exterior
- Roof:Composition
- Year built:1959
- Building area:2,340 sq. ft.
- Lot area:0.5 Acres
Schools
- High school:Rock Canyon
- Middle school:Rocky Heights
- Elementary school:Buffalo Ridge
Utilities
- Water:Shared Well
- Sewer:Septic Tank
Finances and disclosures
- Price:$625,000
- Price per sq. ft.:$267.09
- Tax amount:$1,905 (2024)
New listings near 7684 Beverly Boulevard
- New
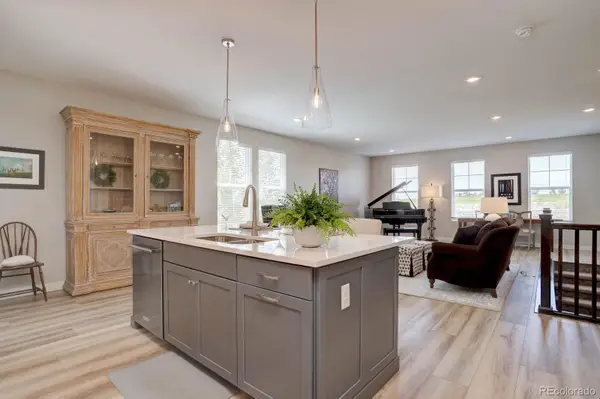 $765,000Active3 beds 3 baths3,294 sq. ft.
$765,000Active3 beds 3 baths3,294 sq. ft.1926 Sagerock Drive, Castle Pines, CO 80108
MLS# 1790662Listed by: KELLER WILLIAMS DTC - Coming Soon
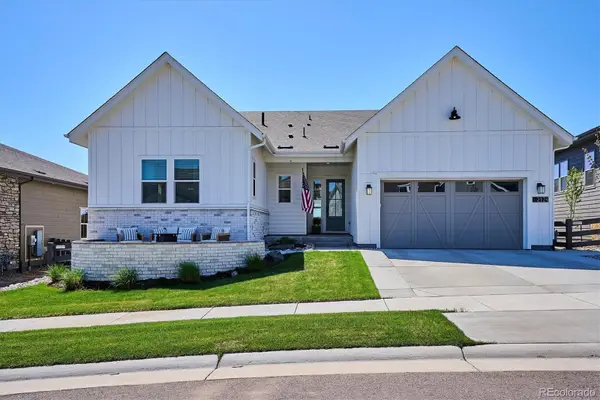 $1,450,000Coming Soon5 beds 4 baths
$1,450,000Coming Soon5 beds 4 baths2124 Bellcove Drive, Castle Pines, CO 80108
MLS# 7481081Listed by: COMPASS - DENVER - New
 $828,500Active3 beds 3 baths3,484 sq. ft.
$828,500Active3 beds 3 baths3,484 sq. ft.1895 Canyonpoint Lane, Castle Pines, CO 80108
MLS# 2820302Listed by: CHRISTOPHER CROWLEY - Open Sat, 11am to 1pmNew
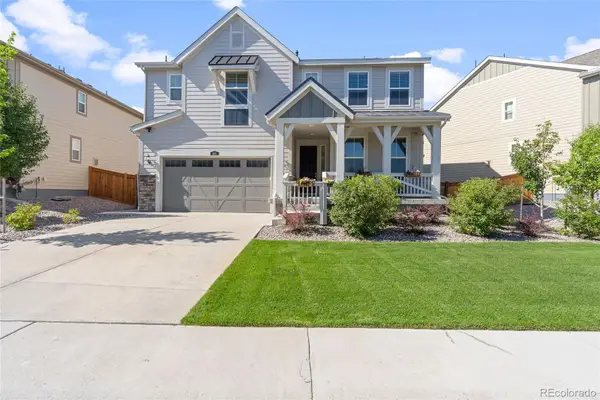 $835,000Active5 beds 4 baths4,096 sq. ft.
$835,000Active5 beds 4 baths4,096 sq. ft.166 Green Fee Circle, Castle Pines, CO 80108
MLS# 7356355Listed by: COLDWELL BANKER REALTY 24 - Coming SoonOpen Fri, 10am to 12pm
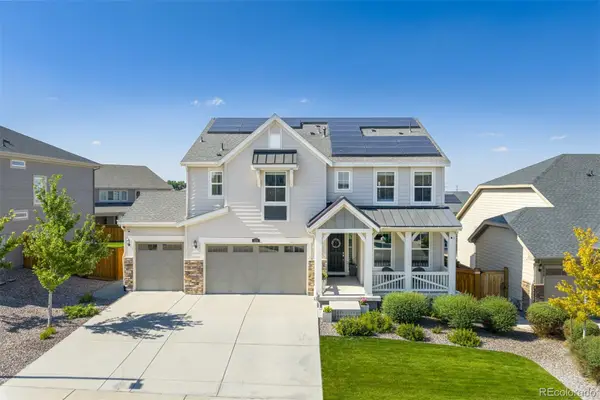 $925,000Coming Soon4 beds 5 baths
$925,000Coming Soon4 beds 5 baths123 Back Nine Drive, Castle Pines, CO 80108
MLS# 1740900Listed by: WEST AND MAIN HOMES INC - New
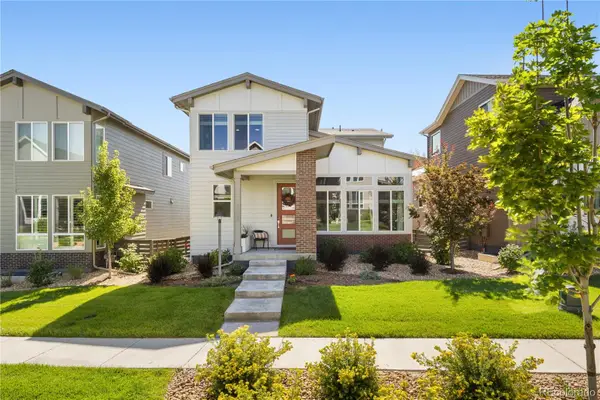 $729,900Active4 beds 4 baths2,654 sq. ft.
$729,900Active4 beds 4 baths2,654 sq. ft.6225 Sweetbriar Court, Castle Pines, CO 80108
MLS# 9257986Listed by: MODUS REAL ESTATE - New
 $1,050,000Active4 beds 3 baths4,758 sq. ft.
$1,050,000Active4 beds 3 baths4,758 sq. ft.7143 Winter Berry Lane, Castle Pines, CO 80108
MLS# 4497432Listed by: KERRY TAYLOR - Open Sun, 12 to 3pmNew
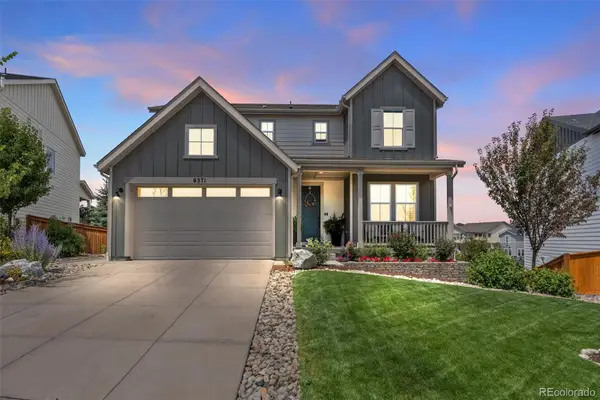 $1,050,000Active5 beds 4 baths3,864 sq. ft.
$1,050,000Active5 beds 4 baths3,864 sq. ft.6571 Steuben Way, Castle Pines, CO 80108
MLS# 3374835Listed by: REALTY ONE GROUP PREMIER - New
 $949,900Active5 beds 5 baths5,722 sq. ft.
$949,900Active5 beds 5 baths5,722 sq. ft.3932 Buttongrass Trail, Castle Rock, CO 80108
MLS# 1864216Listed by: RE/MAX PROFESSIONALS - New
 $765,000Active4 beds 4 baths2,719 sq. ft.
$765,000Active4 beds 4 baths2,719 sq. ft.6211 Stable View Street, Castle Pines, CO 80108
MLS# 7532212Listed by: COMPASS - DENVER

