8114 Briar Ridge Drive, Castle Pines, CO 80108
Local realty services provided by:Better Homes and Gardens Real Estate Kenney & Company
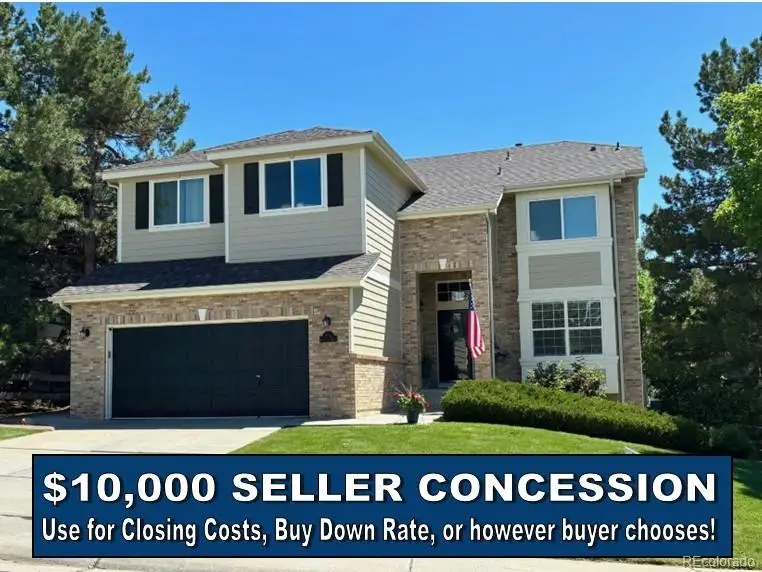
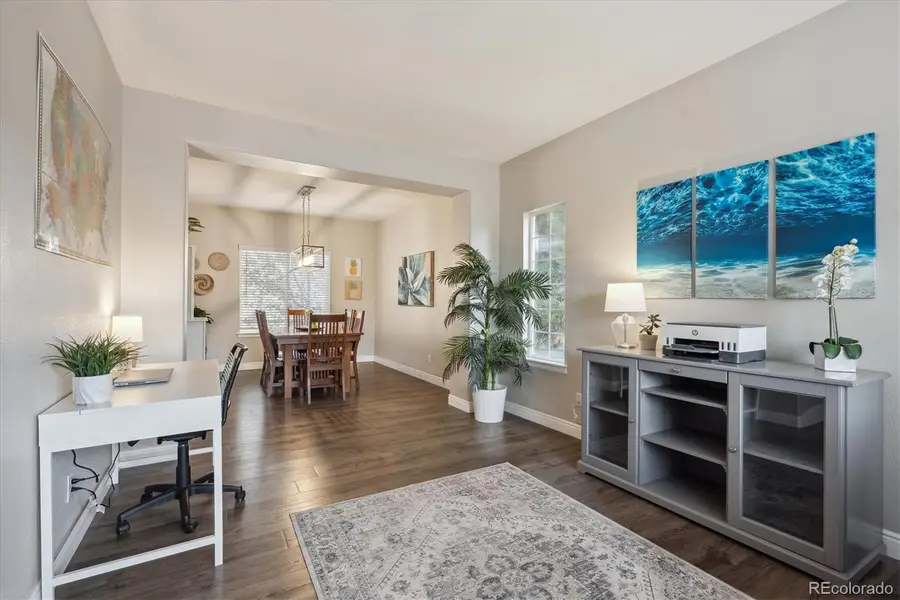

Listed by:troy hansford teamHansfordTeam@TroyHansford.com,
Office:re/max professionals
MLS#:3362027
Source:ML
Price summary
- Price:$729,900
- Price per sq. ft.:$220.51
- Monthly HOA dues:$66.67
About this home
$10,000 SELLER CONCESSION- Use towards closing costs or buy down the rate! Exceptional Value in Castle Pines North- This beautifully updated home offers unbeatable value with recent major upgrades—including a brand-new furnace, air conditioner, water heater, roof, and fresh exterior paint—ensuring true peace of mind and move-in ready convenience. Located in the highly sought-after Castle Pines North community, this neighborhood is perfect for families, offering top-rated schools, a welcoming, safe atmosphere, and a strong sense of community. The HOA provides access to fantastic amenities like a neighborhood pool and a year-round lineup of family-friendly events such as concerts in the park, food truck nights, and a festive Fourth of July celebration. With miles of scenic trails just steps away, outdoor recreation is always within easy reach. Inside, you’ll find gleaming luxury vinyl plank flooring throughout the main level. Elegant formal living and dining rooms lead to a spacious kitchen featuring granite countertops, abundant cabinetry, a center island, planning desk, and cozy dining nook. Step outside to a shaded deck, ideal for summer BBQs, and a beautifully landscaped, fenced backyard—perfect for kids and pets. The inviting family room boasts soaring two-story ceilings and a warm gas fireplace. A convenient powder room and laundry complete the main floor. Upstairs, the luxurious primary suite offers a peaceful retreat with a sitting area, two closets, and a spa-like 5-piece bath. Two additional bedrooms share a full hall bath, and a versatile loft area makes a great home office, playroom, or study zone. The garden-level basement remains unfinished, providing excellent storage or room to expand.
Contact an agent
Home facts
- Year built:1998
- Listing Id #:3362027
Rooms and interior
- Bedrooms:3
- Total bathrooms:3
- Full bathrooms:2
- Half bathrooms:1
- Living area:3,310 sq. ft.
Heating and cooling
- Cooling:Central Air
- Heating:Forced Air
Structure and exterior
- Roof:Composition
- Year built:1998
- Building area:3,310 sq. ft.
- Lot area:0.17 Acres
Schools
- High school:Rock Canyon
- Middle school:Rocky Heights
- Elementary school:Timber Trail
Utilities
- Water:Public
- Sewer:Public Sewer
Finances and disclosures
- Price:$729,900
- Price per sq. ft.:$220.51
- Tax amount:$4,565 (2024)
New listings near 8114 Briar Ridge Drive
- New
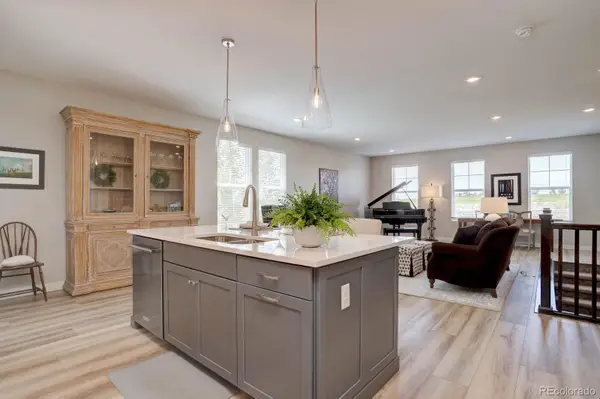 $765,000Active3 beds 3 baths3,294 sq. ft.
$765,000Active3 beds 3 baths3,294 sq. ft.1926 Sagerock Drive, Castle Pines, CO 80108
MLS# 1790662Listed by: KELLER WILLIAMS DTC - Coming Soon
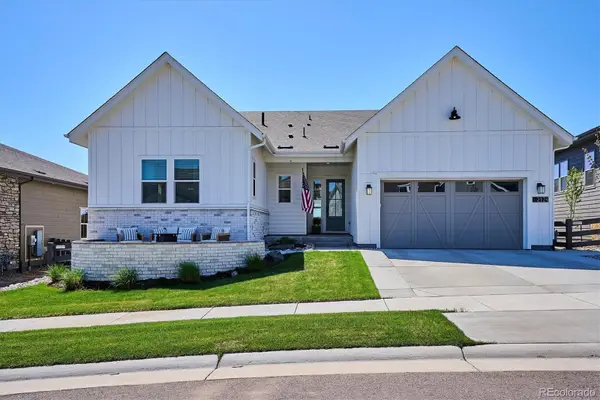 $1,450,000Coming Soon5 beds 4 baths
$1,450,000Coming Soon5 beds 4 baths2124 Bellcove Drive, Castle Pines, CO 80108
MLS# 7481081Listed by: COMPASS - DENVER - New
 $828,500Active3 beds 3 baths3,484 sq. ft.
$828,500Active3 beds 3 baths3,484 sq. ft.1895 Canyonpoint Lane, Castle Pines, CO 80108
MLS# 2820302Listed by: CHRISTOPHER CROWLEY - Open Sat, 11am to 1pmNew
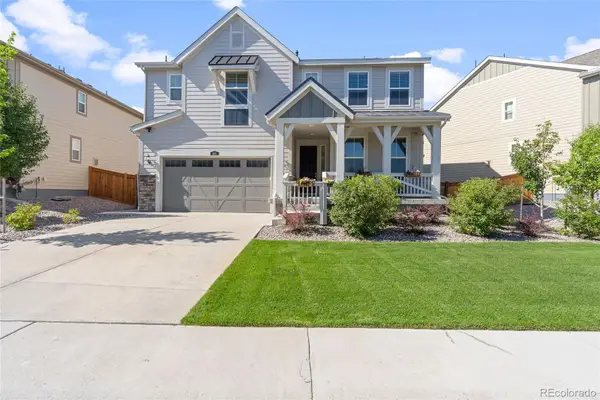 $835,000Active5 beds 4 baths4,096 sq. ft.
$835,000Active5 beds 4 baths4,096 sq. ft.166 Green Fee Circle, Castle Pines, CO 80108
MLS# 7356355Listed by: COLDWELL BANKER REALTY 24 - Coming SoonOpen Fri, 10am to 12pm
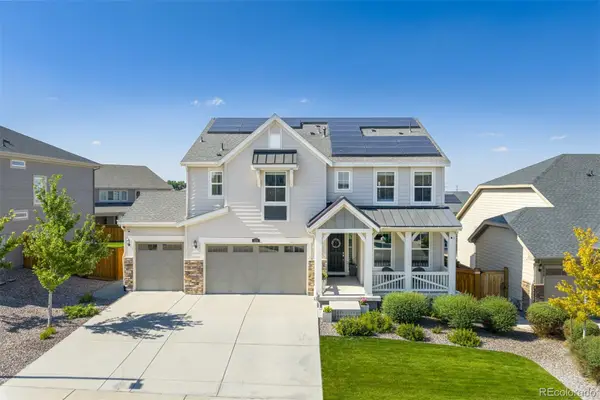 $925,000Coming Soon4 beds 5 baths
$925,000Coming Soon4 beds 5 baths123 Back Nine Drive, Castle Pines, CO 80108
MLS# 1740900Listed by: WEST AND MAIN HOMES INC - New
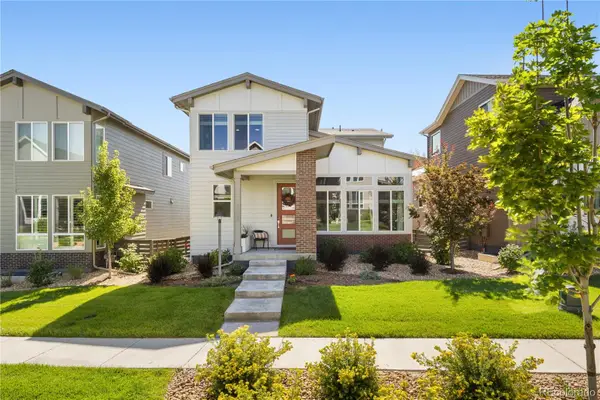 $729,900Active4 beds 4 baths2,654 sq. ft.
$729,900Active4 beds 4 baths2,654 sq. ft.6225 Sweetbriar Court, Castle Pines, CO 80108
MLS# 9257986Listed by: MODUS REAL ESTATE - New
 $1,050,000Active4 beds 3 baths4,758 sq. ft.
$1,050,000Active4 beds 3 baths4,758 sq. ft.7143 Winter Berry Lane, Castle Pines, CO 80108
MLS# 4497432Listed by: KERRY TAYLOR - Open Sun, 12 to 3pmNew
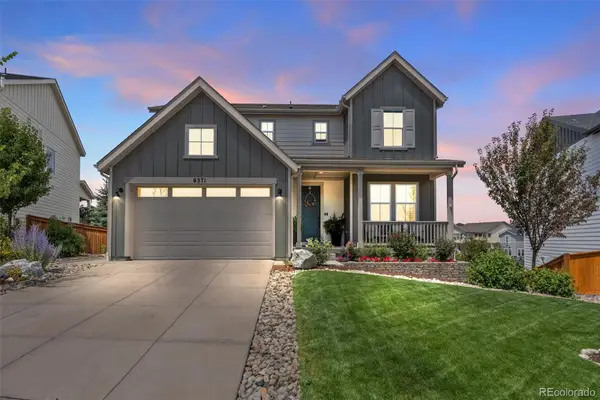 $1,050,000Active5 beds 4 baths3,864 sq. ft.
$1,050,000Active5 beds 4 baths3,864 sq. ft.6571 Steuben Way, Castle Pines, CO 80108
MLS# 3374835Listed by: REALTY ONE GROUP PREMIER - New
 $949,900Active5 beds 5 baths5,722 sq. ft.
$949,900Active5 beds 5 baths5,722 sq. ft.3932 Buttongrass Trail, Castle Rock, CO 80108
MLS# 1864216Listed by: RE/MAX PROFESSIONALS - New
 $765,000Active4 beds 4 baths2,719 sq. ft.
$765,000Active4 beds 4 baths2,719 sq. ft.6211 Stable View Street, Castle Pines, CO 80108
MLS# 7532212Listed by: COMPASS - DENVER

