4470 Grapevine Way, Castle Rock, CO 80109
Local realty services provided by:Better Homes and Gardens Real Estate Kenney & Company
Upcoming open houses
- Sat, Sep 2012:00 pm - 02:00 pm
Listed by:roy kennyroykenny@den100.com,303-249-0934
Office:the denver 100 llc.
MLS#:9341404
Source:ML
Price summary
- Price:$540,000
- Price per sq. ft.:$250
- Monthly HOA dues:$117.33
About this home
Open floorplan, good natural light, engineered hardwood floors that extend into the living room that makes for a great place to to gather for TV or entertaining. This homes kitchen flows into the dining and living rooms which is great for entertaining and daily life with built in speakers. Full compliment of Stainless Steel appliances in the kitchen. Workspace, powder room, laundry room, and mud area are all located on the main floor. Upstairs, there are 2 additional bedrooms that share a full bath. Primary bedroom has an attached primary bathroom and a large walk-in closet. A hard-to-find feature of this paired home is the unfinished basement which is great for storage or could be finished if you so desire since rough-in plumbing is already installed. The unique features of this property are that you can enjoy the low-maintenance living of a duplex, but still have the benefits of a yard and a patio for outdoor entertaining. The patio is private and located right off the dining area and unlike many duplexes, this home still has the luxury of having a nice-sized side yard for your enjoyment and Hot Tub is included. An attached two-car garage with plenty of room for storage. This home is near the hospital and entertaining venues in The Meadows with very easy-to-access I-25, close to the Premium Outlets of Castle Rock, award-winning Douglas County schools and minutes from downtown Castle Rock. The Meadows is a wonderful community with many parks, trails, a clubhouse, and a pool. Hurry, visit your new home today! Stainless garden planter tubs included. All yard art excluded.
Contact an agent
Home facts
- Year built:2015
- Listing ID #:9341404
Rooms and interior
- Bedrooms:3
- Total bathrooms:3
- Full bathrooms:1
- Half bathrooms:1
- Living area:2,160 sq. ft.
Heating and cooling
- Cooling:Central Air
- Heating:Forced Air
Structure and exterior
- Roof:Composition
- Year built:2015
- Building area:2,160 sq. ft.
- Lot area:0.14 Acres
Schools
- High school:Castle View
- Middle school:Castle Rock
- Elementary school:Meadow View
Utilities
- Water:Public
- Sewer:Public Sewer
Finances and disclosures
- Price:$540,000
- Price per sq. ft.:$250
- Tax amount:$3,647 (2024)
New listings near 4470 Grapevine Way
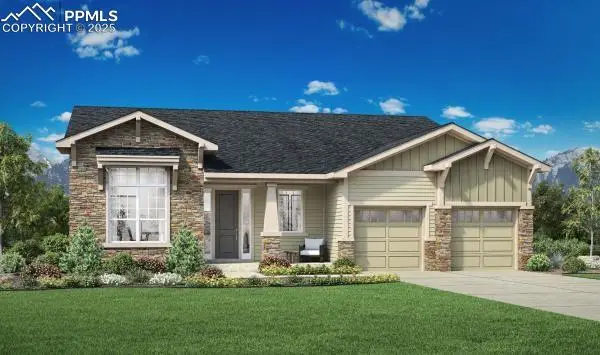 $905,000Pending2 beds 3 baths4,806 sq. ft.
$905,000Pending2 beds 3 baths4,806 sq. ft.519 Leafy Aster Lane, Castle Rock, CO 80104
MLS# 1890075Listed by: THE PLATINUM GROUP- Coming Soon
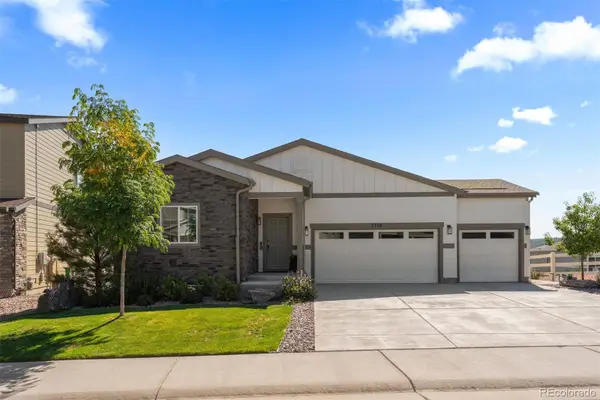 $675,000Coming Soon3 beds 2 baths
$675,000Coming Soon3 beds 2 baths5350 Trails Edge Lane, Castle Rock, CO 80104
MLS# 9878817Listed by: LIV SOTHEBY'S INTERNATIONAL REALTY - New
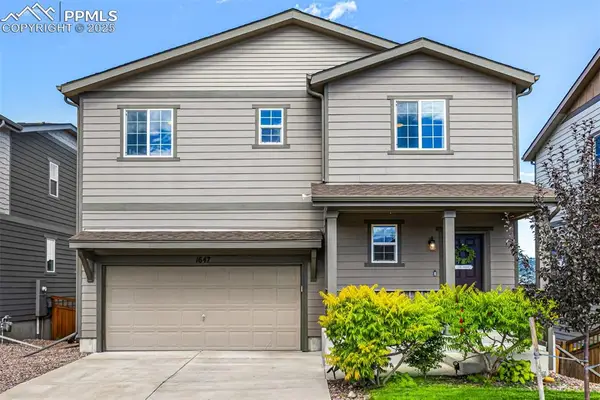 $650,000Active4 beds 3 baths2,999 sq. ft.
$650,000Active4 beds 3 baths2,999 sq. ft.1647 Goldfield Trail, Castle Rock, CO 80109
MLS# 4245738Listed by: KELLER WILLIAMS TRILOGY - New
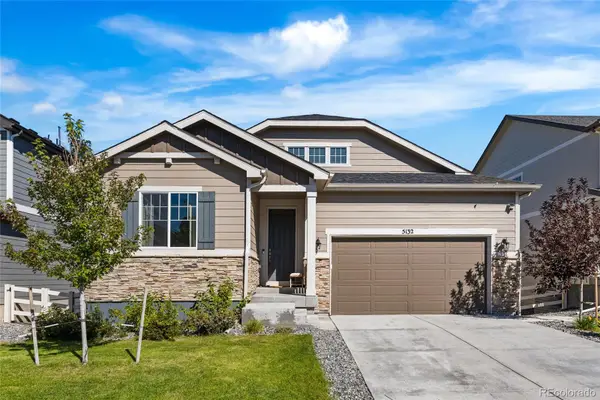 $735,000Active5 beds 3 baths3,844 sq. ft.
$735,000Active5 beds 3 baths3,844 sq. ft.5132 Coltin Trail, Castle Rock, CO 80104
MLS# 3215036Listed by: COMPASS - DENVER - New
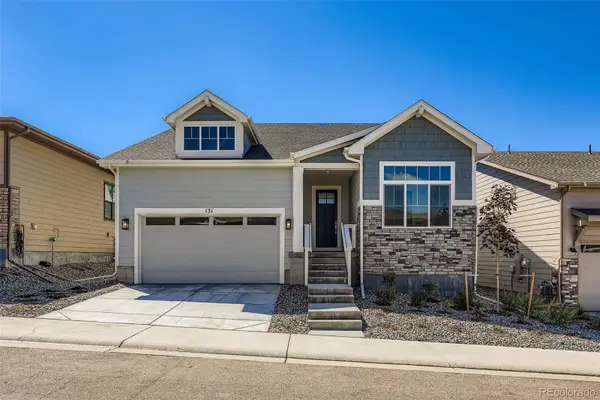 $850,000Active3 beds 2 baths4,130 sq. ft.
$850,000Active3 beds 2 baths4,130 sq. ft.131 Leafy Aster Lane, Castle Rock, CO 80104
MLS# 4822439Listed by: COLDWELL BANKER REALTY 56 - New
 $790,000Active3 beds 3 baths3,660 sq. ft.
$790,000Active3 beds 3 baths3,660 sq. ft.304 Welded Tuff Trail, Castle Rock, CO 80104
MLS# 5367806Listed by: COLDWELL BANKER REALTY 56 - New
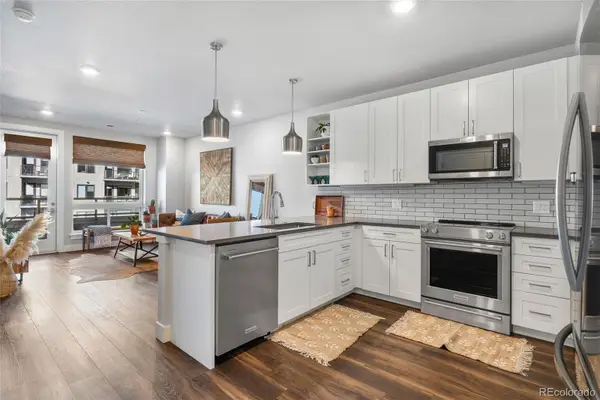 $589,999Active2 beds 2 baths1,012 sq. ft.
$589,999Active2 beds 2 baths1,012 sq. ft.20 Wilcox Street #403, Castle Rock, CO 80104
MLS# 6738018Listed by: COMPASS - DENVER - New
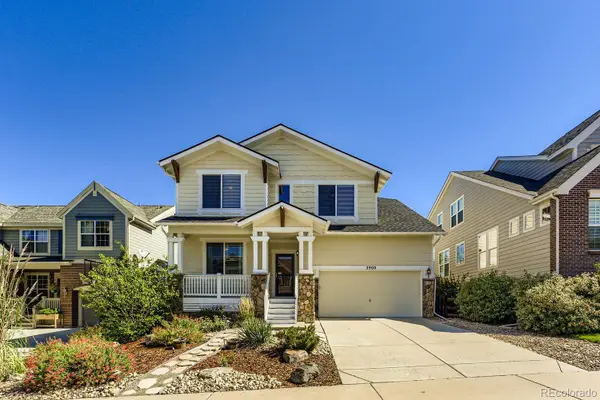 $789,000Active5 beds 5 baths3,533 sq. ft.
$789,000Active5 beds 5 baths3,533 sq. ft.2900 Dragonfly Court, Castle Rock, CO 80109
MLS# 6142480Listed by: YOUR CASTLE REAL ESTATE INC - Open Sun, 11am to 1pmNew
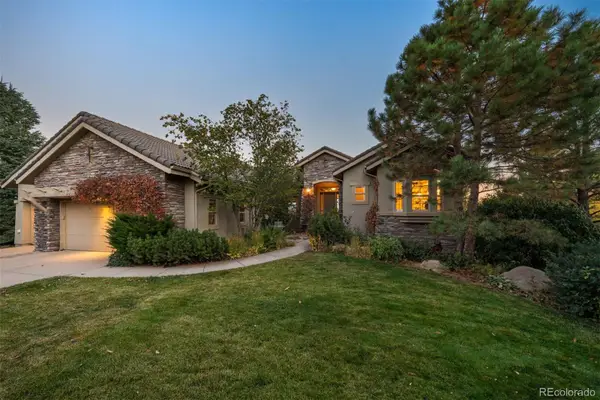 $1,650,000Active4 beds 5 baths5,049 sq. ft.
$1,650,000Active4 beds 5 baths5,049 sq. ft.6250 Shavano Peak, Castle Rock, CO 80108
MLS# 5524568Listed by: LIV SOTHEBY'S INTERNATIONAL REALTY - New
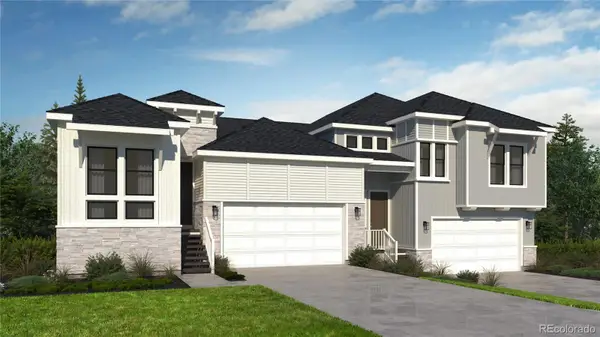 $643,800Active2 beds 3 baths2,691 sq. ft.
$643,800Active2 beds 3 baths2,691 sq. ft.1992 Grayside Circle, Castle Rock, CO 80109
MLS# 3078096Listed by: RE/MAX PROFESSIONALS
