14820 E Maplewood Drive, Centennial, CO 80016
Local realty services provided by:Better Homes and Gardens Real Estate Kenney & Company
Listed by:nancy waltersnwalters@kentwood.com,720-220-5446
Office:kentwood real estate dtc, llc.
MLS#:8100274
Source:ML
Price summary
- Price:$1,200,000
- Monthly HOA dues:$100
About this home
Don’t miss this FULLY UPDATED home with a MAIN FLOOR PRIMARY suite and OPEN SPACE views.
The MAIN FLOOR PRIMARY offers direct patio access and combines comfort with ease, featuring a spa-like bath with heated tile floors, an expansive shower, a spacious walk-in closet, and illuminated mirrors.
The $200K+ redesigned SHOWPLACE KITCHEN includes custom cabinetry, premium appliances, and a built-in wine fridge. Rich hardwood floors, solid-core doors, custom window shades, and designer lighting continue the elevated feel throughout. Architectural details, including the Frank Lloyd Wright–inspired stair railing and fireplace mantel, add warmth and artistry to the home’s modern updates.
Enjoy sweeping OPEN SPACE VIEWS and direct access to Piney Creek Trail. Cherry Creek State Park, the dog park, and Valley Country Club are just minutes away. Located in the award-winning Cherry Creek School District, less than two miles from Regis Jesuit, and with easy access to DTC, DIA, and downtown Denver, this home perfectly balances lifestyle and convenience.
The FINISHED BASEMENT expands your options with a large rec room, guest suite, full bath, and generous storage.
Behind the scenes, smart upgrades include a Class 4 impact-resistant roof, variable-speed furnace and A/C, smart thermostats, a Ring fire & security system with cameras, and wiring for EV, RV, and hot tub. The home is fully wired for 21st-century living with 2GB fiber through Ting Internet, structured cabling to every room, and theater wiring in the basement.
In total, more than $340,000 was invested between 2021–2023 to create this modern, move-in-ready retreat. Luxury, location, and peace of mind are just waiting for you to call it home.
Contact an agent
Home facts
- Year built:1999
- Listing ID #:8100274
Rooms and interior
- Bedrooms:5
- Total bathrooms:4
- Full bathrooms:3
Heating and cooling
- Cooling:Central Air
- Heating:Forced Air
Structure and exterior
- Roof:Composition
- Year built:1999
Schools
- High school:Grandview
- Middle school:Liberty
- Elementary school:Fox Hollow
Utilities
- Water:Public
- Sewer:Public Sewer
Finances and disclosures
- Price:$1,200,000
- Tax amount:$5,685 (2024)
New listings near 14820 E Maplewood Drive
- Coming Soon
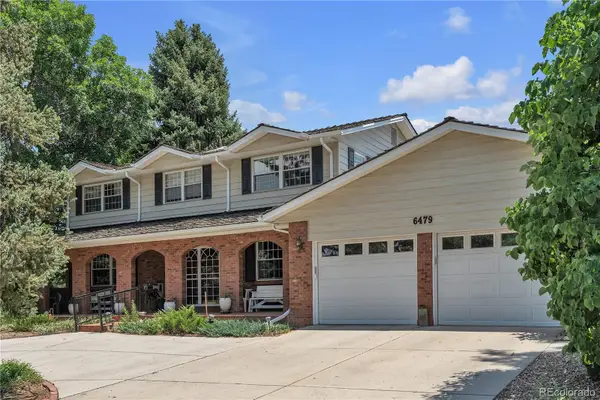 $850,000Coming Soon5 beds 4 baths
$850,000Coming Soon5 beds 4 baths6479 E Maplewood Avenue, Centennial, CO 80111
MLS# 2498898Listed by: COMPASS - DENVER - New
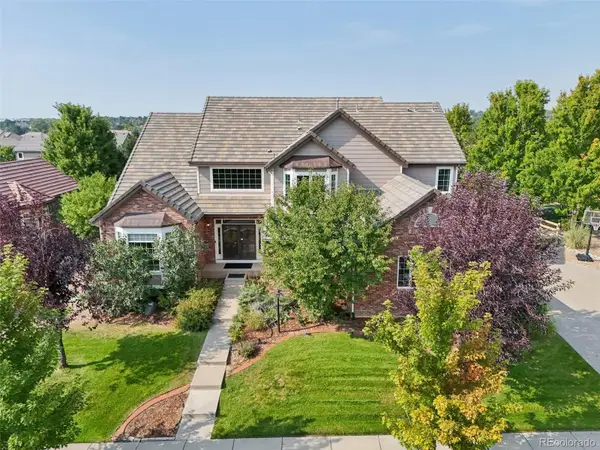 $1,099,900Active5 beds 5 baths6,355 sq. ft.
$1,099,900Active5 beds 5 baths6,355 sq. ft.15857 E Aberdeen Avenue, Centennial, CO 80016
MLS# 8645355Listed by: RE/MAX PROFESSIONALS - New
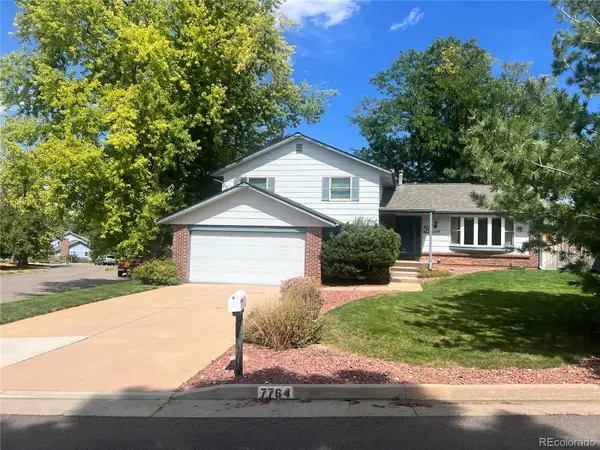 $750,000Active4 beds 3 baths2,805 sq. ft.
$750,000Active4 beds 3 baths2,805 sq. ft.7764 S Poplar Way, Centennial, CO 80112
MLS# 2569611Listed by: KELLER WILLIAMS REALTY DOWNTOWN LLC - Coming SoonOpen Sun, 12 to 3pm
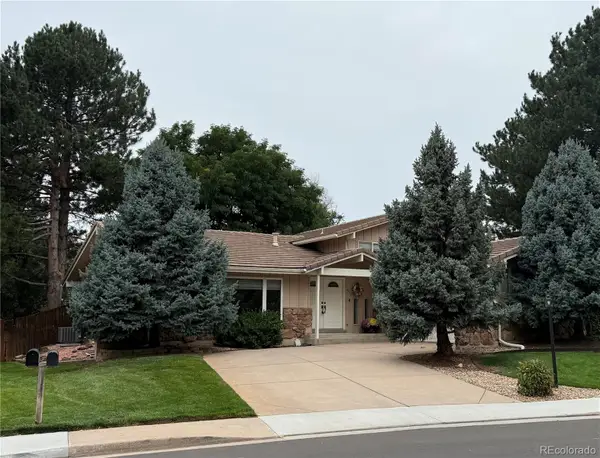 $949,000Coming Soon5 beds 5 baths
$949,000Coming Soon5 beds 5 baths6407 S Heritage Place W, Centennial, CO 80111
MLS# 2919892Listed by: YOUR CASTLE REAL ESTATE INC - New
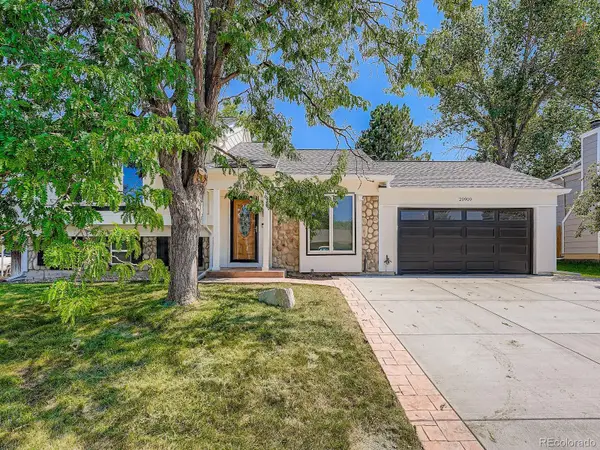 $550,000Active3 beds 2 baths1,736 sq. ft.
$550,000Active3 beds 2 baths1,736 sq. ft.20909 E Ida Avenue, Centennial, CO 80015
MLS# 9508350Listed by: HOMESMART - New
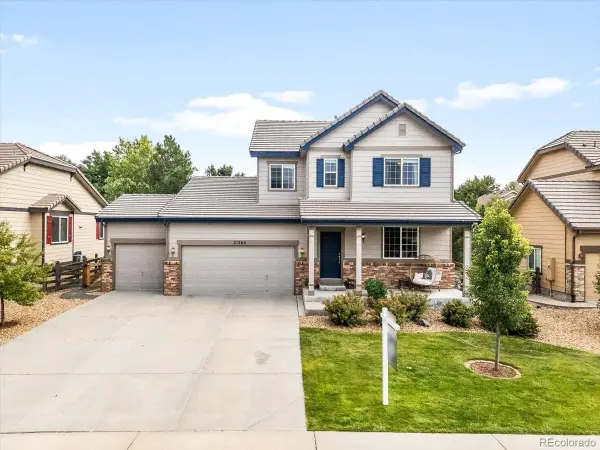 $670,000Active4 beds 4 baths3,136 sq. ft.
$670,000Active4 beds 4 baths3,136 sq. ft.21280 E Bellewood Drive, Centennial, CO 80015
MLS# 3455931Listed by: LANDMARK RESIDENTIAL BROKERAGE - New
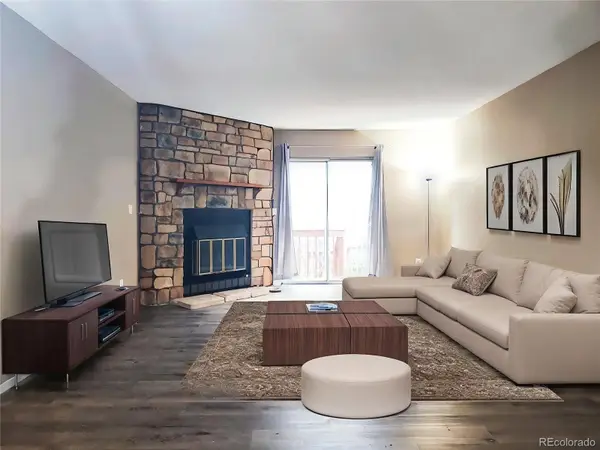 $360,000Active2 beds 2 baths1,568 sq. ft.
$360,000Active2 beds 2 baths1,568 sq. ft.8105 S Fillmore Way, Centennial, CO 80122
MLS# 3361545Listed by: EQUITY COLORADO REAL ESTATE - New
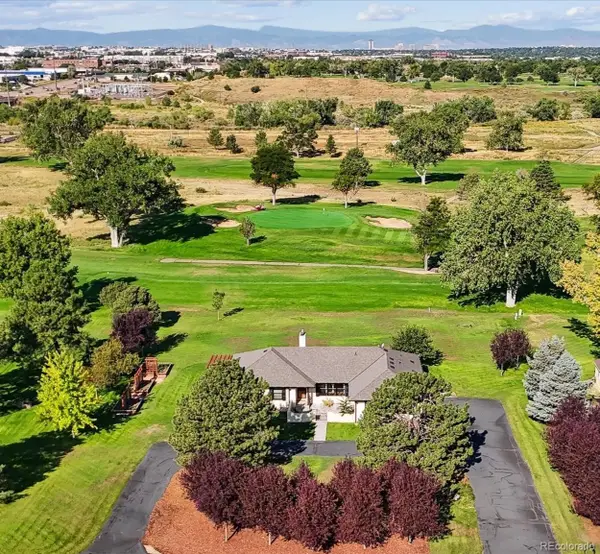 $1,200,000Active4 beds 5 baths3,798 sq. ft.
$1,200,000Active4 beds 5 baths3,798 sq. ft.6587 S Helena Street, Centennial, CO 80016
MLS# 6906841Listed by: DYNAMIC REAL ESTATE LLC - New
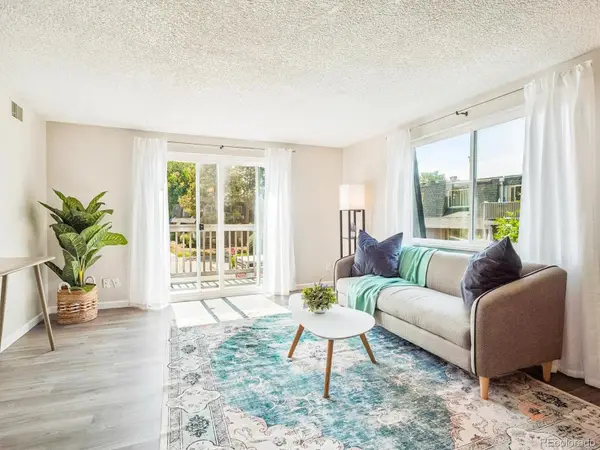 $219,900Active2 beds 2 baths920 sq. ft.
$219,900Active2 beds 2 baths920 sq. ft.249 E Highline Circle #305, Centennial, CO 80122
MLS# 2686363Listed by: YOUR CASTLE REAL ESTATE INC
