15857 E Aberdeen Avenue, Centennial, CO 80016
Local realty services provided by:Better Homes and Gardens Real Estate Kenney & Company
Listed by:erica chouinarderica@denvercohomes.com,720-233-6481
Office:re/max professionals
MLS#:8645355
Source:ML
Price summary
- Price:$1,099,900
- Price per sq. ft.:$173.08
- Monthly HOA dues:$118
About this home
Welcome to 15857 E Aberdeen Ave, a beautifully maintained Richmond American Glenwood ideally positioned on just over a third of an acre in sought after Piney Creek Village. This spacious residence combines timeless architecture with thoughtful updates, offering generous living spaces, a finished basement, and an exceptional outdoor retreat. Newly refinished hardwood floors flow through the main living areas, creating a warm backdrop for your personal style. The chef’s kitchen shines with brand new black stainless appliances, including double ovens and a gas cooktop. Crisp white cabinetry is topped with slab granite, providing both beauty and function, while the sunlit breakfast nook opens seamlessly to an expanded patio designed for al fresco dining. Mature landscaping, fruit trees, and a private gazebo frame the fenced backyard, offering a true oasis with plenty of room for recreation and entertaining. The inviting great room is ideal for gatherings, highlighted by a gas fireplace and sophisticated bar. Upstairs, new carpet complements the wrought iron stair railings, leading to a luxurious primary suite with sweeping mountain views. This serene retreat features a private sitting area with built-in cabinetry, a coffee/wet bar, and a three-sided fireplace that flows into the spa-inspired five-piece bath and an enormous walk-in closet. Three additional bedrooms complete the upper level—one with a private en-suite and two connected by a Jack-and-Jill bath. The professionally finished basement elevates your expectations with a private theater, performing stage, full bar and prep station, and versatile space for a gym, game room, or billiards. Dual-zone heating and air ensure year-round comfort and efficiency. Enjoy the unmatched lifestyle of Piney Creek Village, with access to a community pool, tennis and pickleball courts, and proximity to Cherry Creek State Park. Located in the acclaimed Cherry Creek School District, just minutes from shopping, dining, DTC, and more!
Contact an agent
Home facts
- Year built:2003
- Listing ID #:8645355
Rooms and interior
- Bedrooms:5
- Total bathrooms:5
- Full bathrooms:3
- Half bathrooms:1
- Living area:6,355 sq. ft.
Heating and cooling
- Cooling:Central Air
- Heating:Forced Air
Structure and exterior
- Roof:Shake
- Year built:2003
- Building area:6,355 sq. ft.
- Lot area:0.36 Acres
Schools
- High school:Smoky Hill
- Middle school:Laredo
- Elementary school:Indian Ridge
Utilities
- Water:Public
- Sewer:Public Sewer
Finances and disclosures
- Price:$1,099,900
- Price per sq. ft.:$173.08
- Tax amount:$6,293 (2024)
New listings near 15857 E Aberdeen Avenue
- Coming Soon
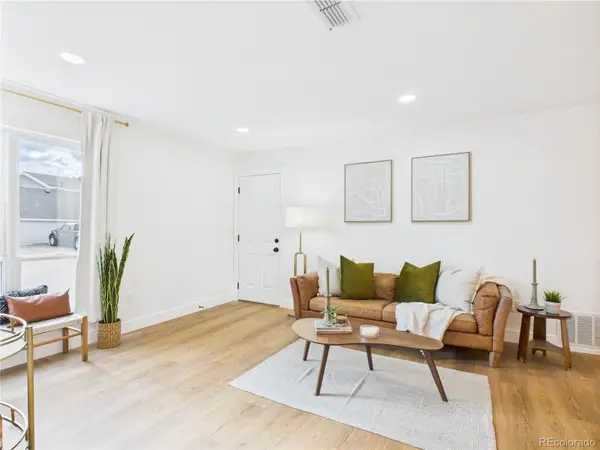 $310,000Coming Soon2 beds 1 baths
$310,000Coming Soon2 beds 1 baths7205 S Gaylord Street #G15, Littleton, CO 80122
MLS# 5878745Listed by: REAL BROKER, LLC DBA REAL - Coming Soon
 $485,000Coming Soon3 beds 3 baths
$485,000Coming Soon3 beds 3 baths3045 E Long Circle S, Centennial, CO 80122
MLS# 5302005Listed by: RE/MAX ALLIANCE - New
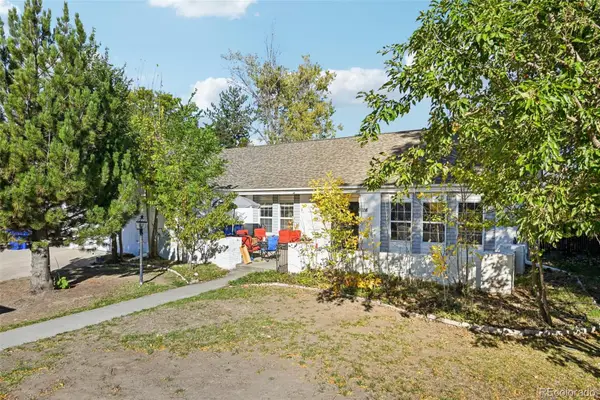 $625,000Active3 beds 3 baths2,972 sq. ft.
$625,000Active3 beds 3 baths2,972 sq. ft.6708 S Detroit Circle, Centennial, CO 80122
MLS# 7600829Listed by: BERKSHIRE HATHAWAY HOMESERVICES COLORADO REAL ESTATE, LLC - New
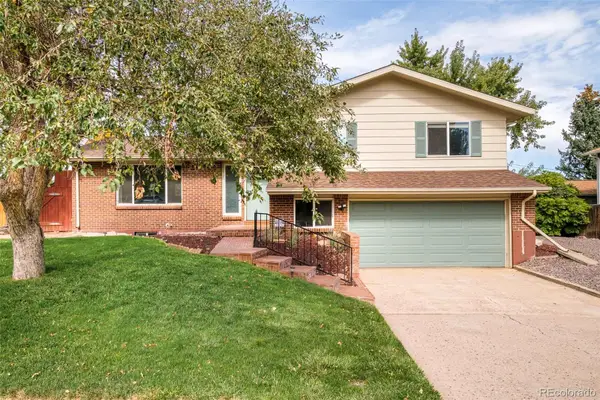 $665,000Active3 beds 3 baths2,392 sq. ft.
$665,000Active3 beds 3 baths2,392 sq. ft.7349 E Easter Avenue, Centennial, CO 80112
MLS# 7326543Listed by: MILEHIMODERN - Coming SoonOpen Sat, 10am to 12pm
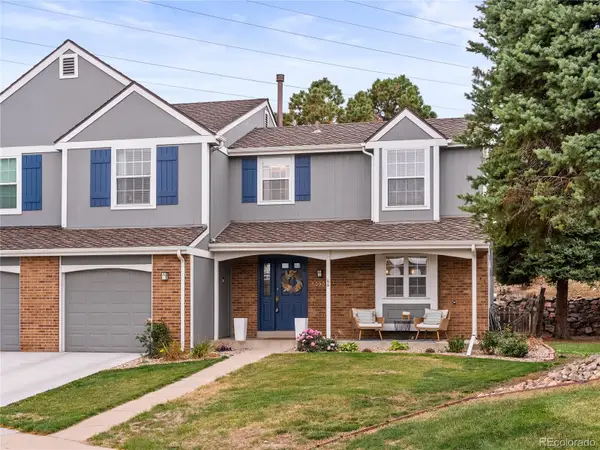 $665,000Coming Soon3 beds 4 baths
$665,000Coming Soon3 beds 4 baths6050 E Hinsdale Court, Centennial, CO 80112
MLS# 6517506Listed by: NOOKHAVEN HOMES - New
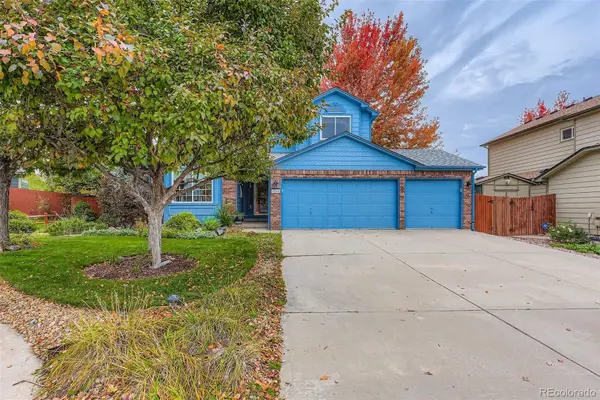 $575,000Active3 beds 3 baths3,137 sq. ft.
$575,000Active3 beds 3 baths3,137 sq. ft.5245 S Flanders Street, Centennial, CO 80015
MLS# 5362193Listed by: HQ HOMES - Coming Soon
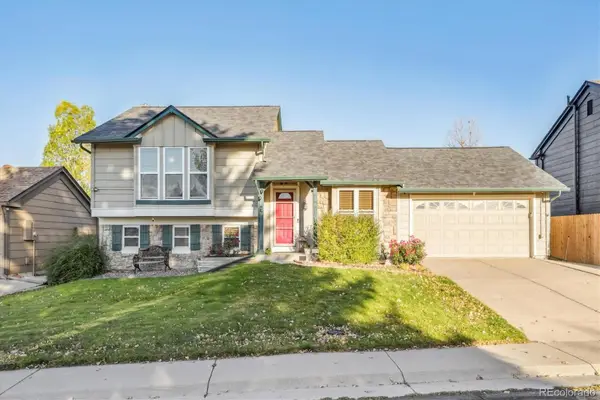 $549,900Coming Soon4 beds 3 baths
$549,900Coming Soon4 beds 3 baths5810 S Perth Place, Centennial, CO 80015
MLS# 7064559Listed by: RE/MAX PROFESSIONALS - Coming Soon
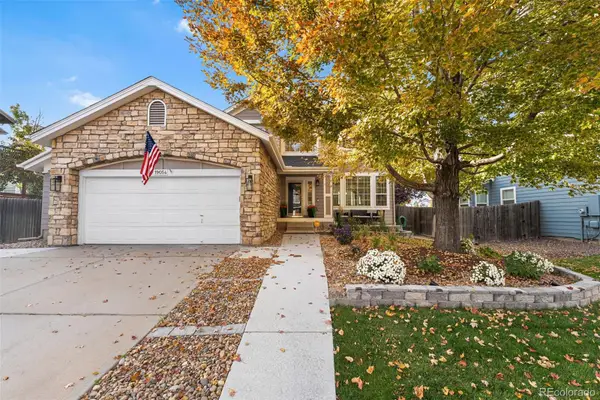 $785,000Coming Soon5 beds 4 baths
$785,000Coming Soon5 beds 4 baths19054 E Belleview Place, Centennial, CO 80015
MLS# 6760750Listed by: FREEDOM REALTY GROUP LLC - New
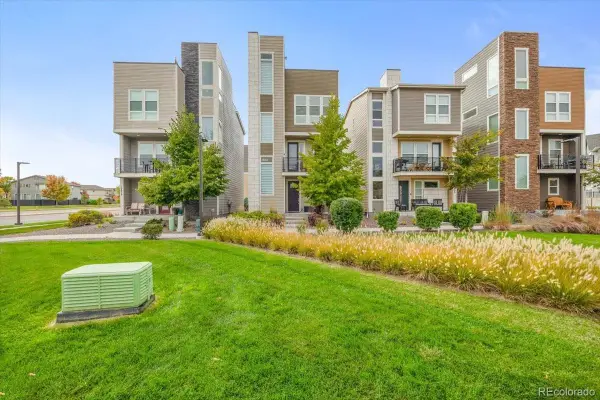 $600,000Active2 beds 3 baths1,722 sq. ft.
$600,000Active2 beds 3 baths1,722 sq. ft.15882 E Broncos Place, Englewood, CO 80112
MLS# 9172840Listed by: WEST AND MAIN HOMES INC - New
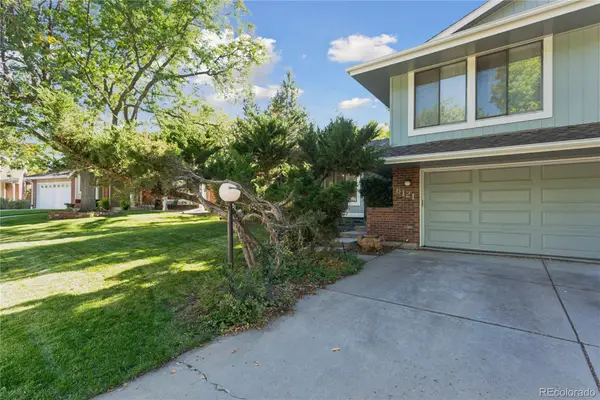 $720,000Active4 beds 3 baths2,626 sq. ft.
$720,000Active4 beds 3 baths2,626 sq. ft.6121 S Forest Court, Centennial, CO 80121
MLS# 7286641Listed by: RE/MAX PROFESSIONALS
