21280 E Bellewood Drive, Centennial, CO 80015
Local realty services provided by:Better Homes and Gardens Real Estate Kenney & Company
Listed by:reana kaminskyReana@Landmarkcolorado.com,720-226-8220
Office:landmark residential brokerage
MLS#:3455931
Source:ML
Price summary
- Price:$670,000
- Price per sq. ft.:$213.65
- Monthly HOA dues:$70
About this home
OVER 3,000 FINISHED SQUARE FEET!! 3 CAR GARAGE!!! PROFESSIONALLY FINISHED BASEMENT STUNNER!!! Gorgeous Richmond Home in Copperleaf community full of awesome amenities, food trucks & events, outdoor pool, parks & trails! 4 bedrooms plus office gives everyone their own space! Main floor features open layout, home office, wood flooring throughout, gourmet kitchen with stainless steel appliances, walk in pantry, granite counters. Backyard oasis is a private getaway beautifully maintained with grass to roam for the pups, seating area on the concrete patio, garden area, hot tub is negotiable! Upstairs you will find brand new carpeting and carpet pad, 2 secondary bedrooms with a hallway full bathroom, convenient second floor laundry room!!! Primary suite overlooks the backyard, spacious with room for dressers and decor, ceiling fan, en suite 5 piece bathroom with dreamy walk in closet! But wait..... THERE'S MORE!!! Fully finished basement goals!!! Game room area with wet bar, home theater area with built in speaker system perfect for family movie night. Basement 3/4 bath and basement bedroom is a sweet guest spot, or great for those wonderful teenage kiddos!!
* Original owners * Pride of ownership * Brand new furnace * Brand new carpet and carpet pad on second floor * brand new fence side gate * newer gray luxury vinyl plank flooring in the primary bathroom and walk in closet * basement speaker system great for home movie theater *
Contact an agent
Home facts
- Year built:2010
- Listing ID #:3455931
Rooms and interior
- Bedrooms:4
- Total bathrooms:4
- Full bathrooms:2
- Half bathrooms:1
- Living area:3,136 sq. ft.
Heating and cooling
- Cooling:Central Air
- Heating:Forced Air
Structure and exterior
- Roof:Concrete
- Year built:2010
- Building area:3,136 sq. ft.
- Lot area:0.18 Acres
Schools
- High school:Eaglecrest
- Middle school:Thunder Ridge
- Elementary school:Timberline
Utilities
- Water:Public
- Sewer:Public Sewer
Finances and disclosures
- Price:$670,000
- Price per sq. ft.:$213.65
- Tax amount:$5,814 (2024)
New listings near 21280 E Bellewood Drive
- New
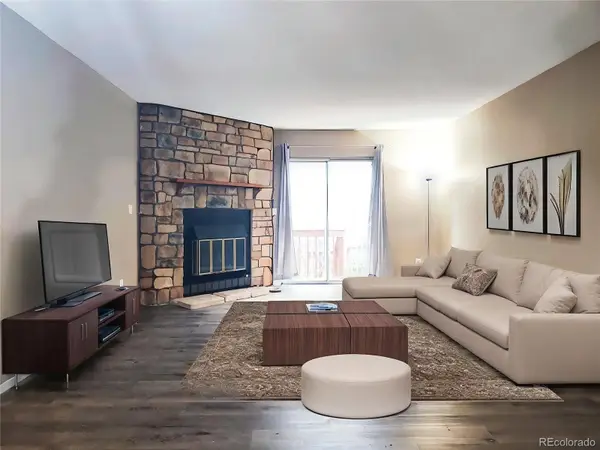 $360,000Active2 beds 2 baths1,568 sq. ft.
$360,000Active2 beds 2 baths1,568 sq. ft.8105 S Fillmore Way, Centennial, CO 80122
MLS# 3361545Listed by: EQUITY COLORADO REAL ESTATE - New
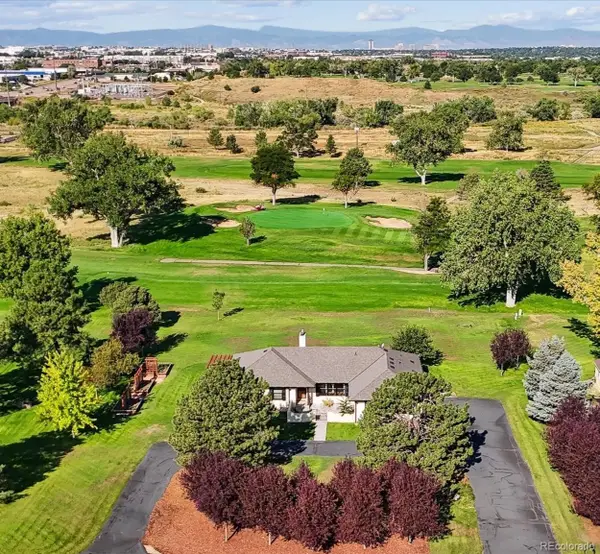 $1,200,000Active4 beds 5 baths3,798 sq. ft.
$1,200,000Active4 beds 5 baths3,798 sq. ft.6587 S Helena Street, Centennial, CO 80016
MLS# 6906841Listed by: DYNAMIC REAL ESTATE LLC - Coming Soon
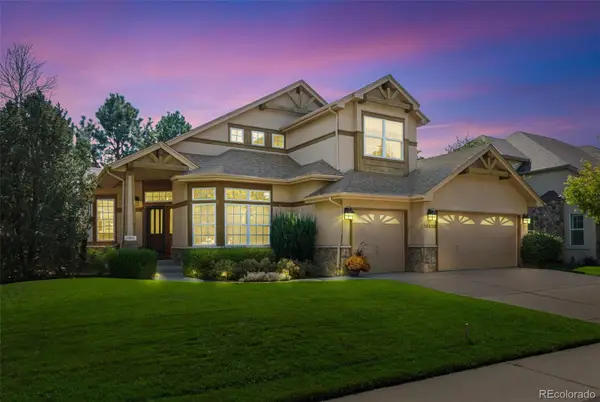 $1,200,000Coming Soon5 beds 4 baths
$1,200,000Coming Soon5 beds 4 baths14820 E Maplewood Drive, Centennial, CO 80016
MLS# 8100274Listed by: KENTWOOD REAL ESTATE DTC, LLC - New
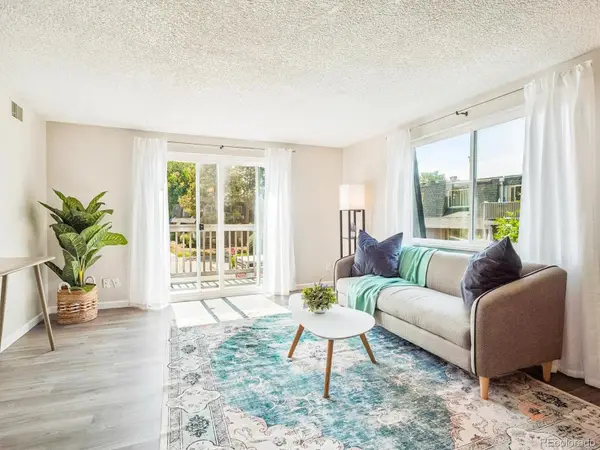 $219,900Active2 beds 2 baths920 sq. ft.
$219,900Active2 beds 2 baths920 sq. ft.249 E Highline Circle #305, Centennial, CO 80122
MLS# 2686363Listed by: YOUR CASTLE REAL ESTATE INC - Coming Soon
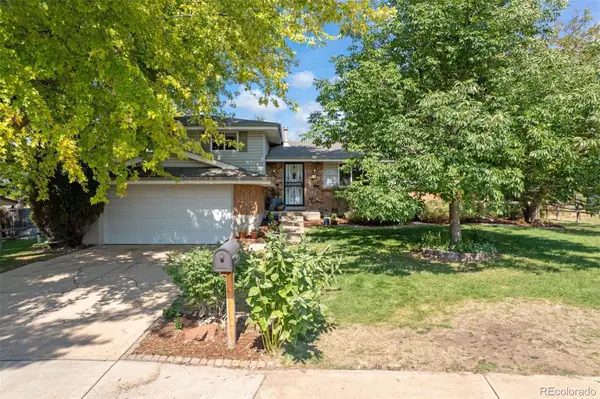 $650,000Coming Soon4 beds 3 baths
$650,000Coming Soon4 beds 3 baths4233 E Geddes Avenue, Centennial, CO 80122
MLS# 1978374Listed by: LIV SOTHEBY'S INTERNATIONAL REALTY - Coming Soon
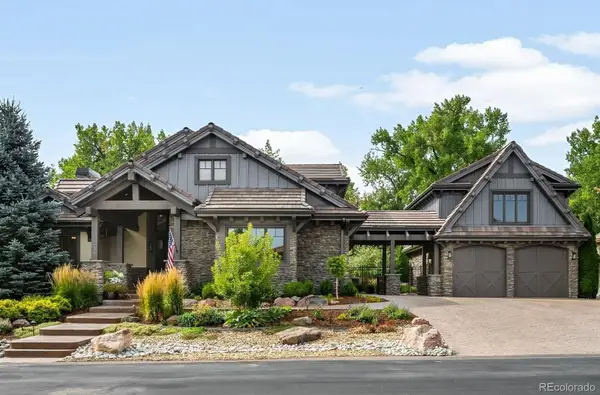 $2,950,000Coming Soon6 beds 8 baths
$2,950,000Coming Soon6 beds 8 baths1536 E Fair Place, Littleton, CO 80121
MLS# 4240573Listed by: LIV SOTHEBY'S INTERNATIONAL REALTY - New
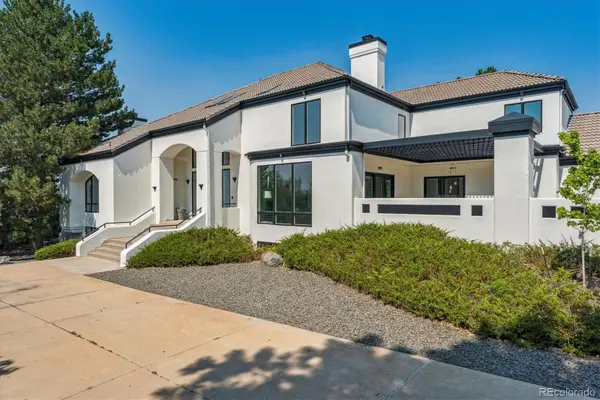 $1,750,000Active5 beds 5 baths6,246 sq. ft.
$1,750,000Active5 beds 5 baths6,246 sq. ft.17667 E Kettle Place, Centennial, CO 80016
MLS# 5654434Listed by: KELLER WILLIAMS INTEGRITY REAL ESTATE LLC - Coming Soon
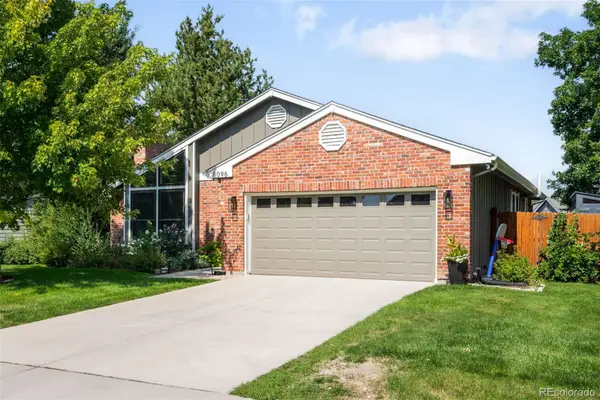 $869,000Coming Soon5 beds 3 baths
$869,000Coming Soon5 beds 3 baths8096 S Spruce Circle, Centennial, CO 80112
MLS# 9710440Listed by: COMPASS - DENVER - New
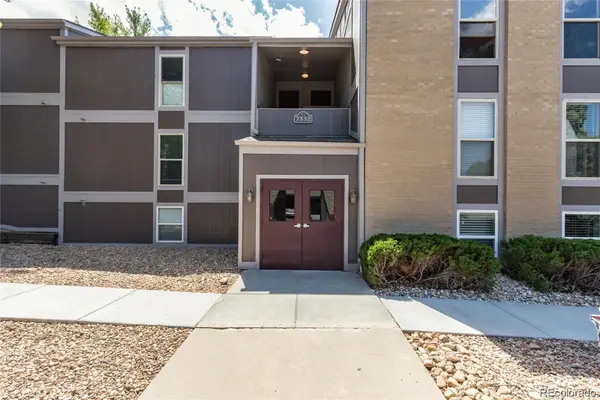 $349,950Active2 beds 2 baths1,120 sq. ft.
$349,950Active2 beds 2 baths1,120 sq. ft.7332 S Xenia Circle #F, Centennial, CO 80112
MLS# 2738920Listed by: NORTHSIDE REAL ESTATE GROUP LLC
