14933 E Crestridge Drive, Centennial, CO 80015
Local realty services provided by:Better Homes and Gardens Real Estate Kenney & Company
Listed by:ethan erictaethan.ericta@usajrealty.com,970-698-9573
Office:usaj realty
MLS#:3114340
Source:ML
Price summary
- Price:$515,000
- Price per sq. ft.:$225.78
- Monthly HOA dues:$490
About this home
Don’t miss this rare opportunity to own a home with instant equity—appraised at $560,000 last fall, this property gives you a $45,000 head start in value. Take advantage of our exclusive financing incentive: work with our preferred lender and receive a complimentary 1-0 buydown, lowering your interest rate to about 5% in the first year! Enjoy effortless living in this beautifully appointed townhome, ideally located near Cherry Creek State Park, premier shopping, dining, and the community pool.
Inside, you'll find an inviting open floor plan designed for everyday comfort and stylish entertaining, featuring vaulted ceilings and abundant natural light. At the heart of the main floor is a chef-inspired kitchen with a center island, quartz countertops, stainless steel appliances, and richly stained maple cabinetry. Just off the kitchen, a well-maintained two-car garage with a functional mudroom adds ease to your routine. This level also offers a cozy nook—perfect as a home office or quiet reading space.
Recent upgrades include a brand-new roof, new furnace with humidifier, upgraded vinyl flooring, and a Vivint smart home security system for added peace of mind. The spacious primary suite offers a peaceful retreat with a walk-in closet and private ensuite bath.
The finished basement expands your living options with a fireside theater lounge, immersive surround sound, and a warm, cozy ambiance. A versatile flex room doubles as a guest space, office, gym, or studio—providing the functionality of a third bedroom.
Step outside to your private deck—an ideal spot to relax and enjoy the serene surroundings. This turnkey home perfectly balances thoughtful design, modern upgrades, and a prime location. Don’t miss your chance to make it yours.
Contact an agent
Home facts
- Year built:2016
- Listing ID #:3114340
Rooms and interior
- Bedrooms:3
- Total bathrooms:4
- Full bathrooms:1
- Half bathrooms:1
- Living area:2,281 sq. ft.
Heating and cooling
- Cooling:Central Air
- Heating:Forced Air
Structure and exterior
- Roof:Composition
- Year built:2016
- Building area:2,281 sq. ft.
- Lot area:0.06 Acres
Schools
- High school:Smoky Hill
- Middle school:Laredo
- Elementary school:Sagebrush
Utilities
- Water:Public
- Sewer:Public Sewer
Finances and disclosures
- Price:$515,000
- Price per sq. ft.:$225.78
- Tax amount:$3,950 (2024)
New listings near 14933 E Crestridge Drive
- New
 $1,000,000Active5 beds 4 baths4,442 sq. ft.
$1,000,000Active5 beds 4 baths4,442 sq. ft.8118 S Leyden Street, Centennial, CO 80112
MLS# 3525934Listed by: MB HOMES BY KATINA - New
 $539,000Active3 beds 3 baths1,765 sq. ft.
$539,000Active3 beds 3 baths1,765 sq. ft.14896 E Crestridge Place, Centennial, CO 80015
MLS# 7879516Listed by: SIMON KIM REALTY - New
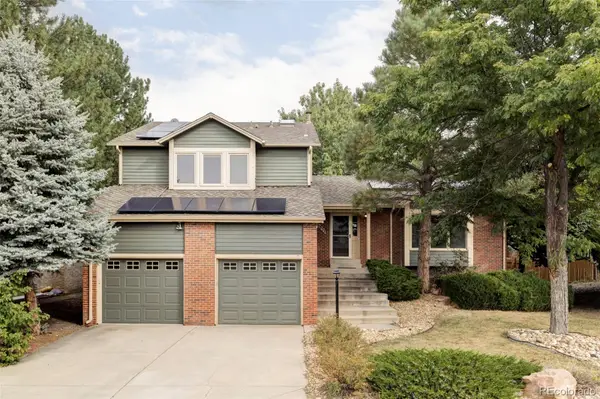 $595,000Active5 beds 3 baths2,779 sq. ft.
$595,000Active5 beds 3 baths2,779 sq. ft.16837 E Crestline Place, Centennial, CO 80015
MLS# 3690239Listed by: MILEHIMODERN - New
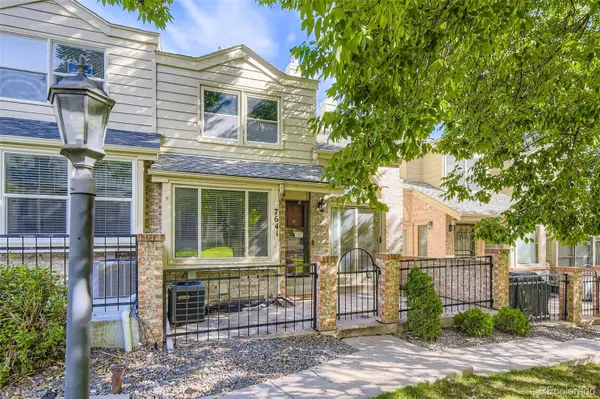 $490,000Active3 beds 4 baths2,047 sq. ft.
$490,000Active3 beds 4 baths2,047 sq. ft.7641 S Cove Circle, Centennial, CO 80122
MLS# 7050950Listed by: HARDEN REALTY LLC - Coming SoonOpen Sun, 11am to 1pm
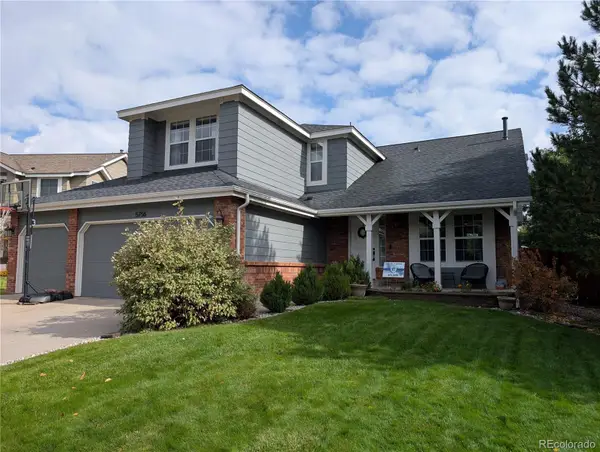 $774,900Coming Soon5 beds 5 baths
$774,900Coming Soon5 beds 5 baths5756 S Telluride Court, Centennial, CO 80015
MLS# 8924314Listed by: EXIT REALTY DTC, CHERRY CREEK, PIKES PEAK. - New
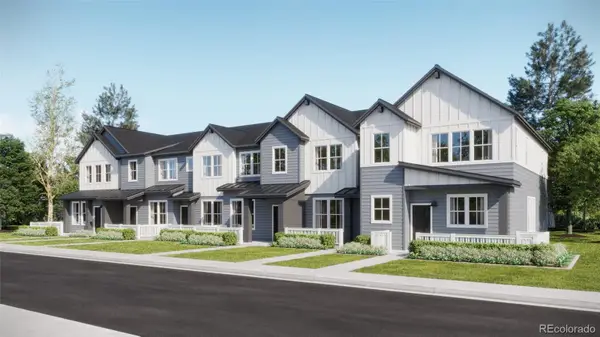 $583,695Active2 beds 3 baths1,266 sq. ft.
$583,695Active2 beds 3 baths1,266 sq. ft.7682 S Cherokee Trail, Centennial, CO 80016
MLS# 3793538Listed by: RE/MAX PROFESSIONALS - New
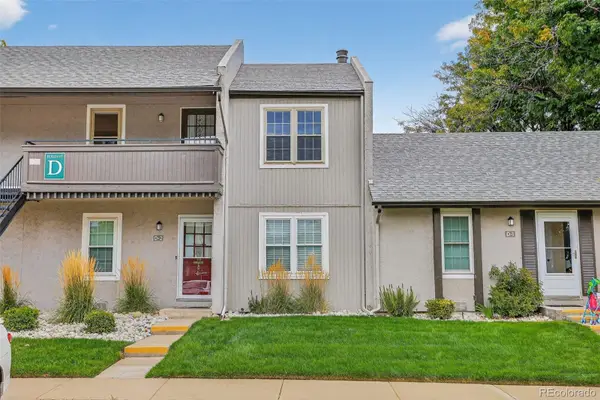 $275,000Active2 beds 1 baths957 sq. ft.
$275,000Active2 beds 1 baths957 sq. ft.7105 S Gaylord Street #D07, Centennial, CO 80122
MLS# 8090225Listed by: COLDWELL BANKER REALTY BK - New
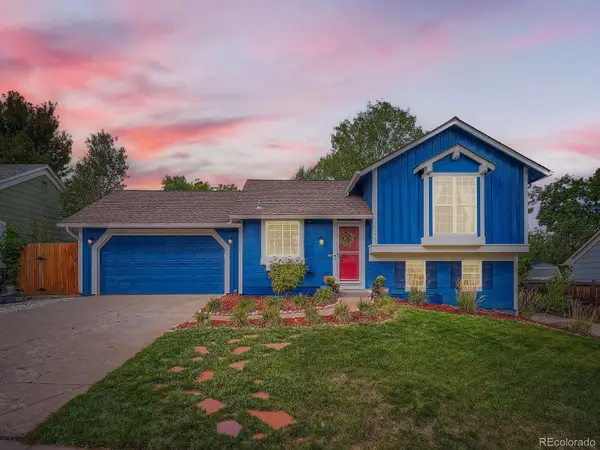 $479,900Active3 beds 2 baths1,431 sq. ft.
$479,900Active3 beds 2 baths1,431 sq. ft.5859 S Malta Street, Centennial, CO 80015
MLS# 6778242Listed by: KB RANCH AND HOME - New
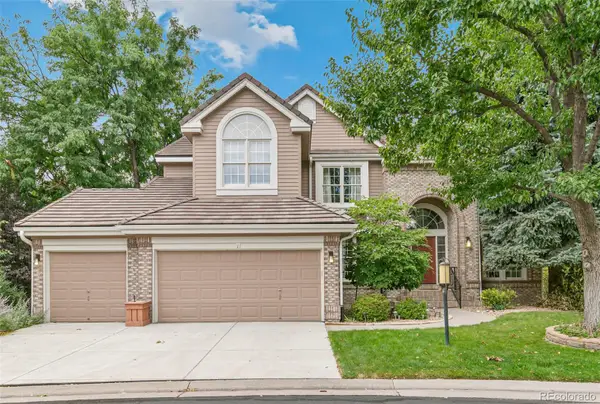 $1,150,000Active5 beds 4 baths4,469 sq. ft.
$1,150,000Active5 beds 4 baths4,469 sq. ft.4726 E Pinewood Circle, Centennial, CO 80121
MLS# 6686545Listed by: KENTWOOD REAL ESTATE DTC, LLC - New
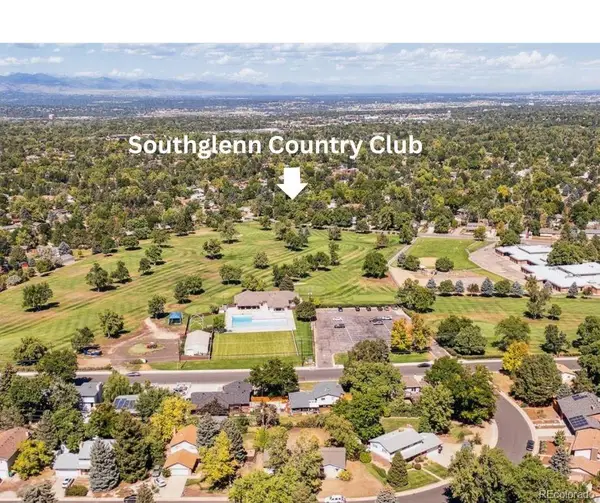 $500,000Active3 beds 2 baths2,992 sq. ft.
$500,000Active3 beds 2 baths2,992 sq. ft.1523 E Easter Circle, Centennial, CO 80122
MLS# 3087668Listed by: DYNAMIC REAL ESTATE LLC
