5810 S Perth Place, Centennial, CO 80015
Local realty services provided by:Better Homes and Gardens Real Estate Kenney & Company
Listed by:troy hansford teamHansfordTeam@TroyHansford.com,
Office:re/max professionals
MLS#:7064559
Source:ML
Price summary
- Price:$549,900
- Price per sq. ft.:$249.5
About this home
Updated Split-Level in Parkborough with Oversized 3 Car Garage– Move-In Ready Top to Bottom! You’ll love the sunny, west-facing main level featuring formal living and dining rooms and a spacious kitchen with 42” maple cabinets, soft-close drawers and pull-outs, Corian countertops, brand-new stainless steel appliances, and heated tile floors. Upstairs, you’ll find two generous bedrooms that share a fully updated hall bath—complete with a heated floor and private access from the primary bedroom. The lower level offers a cozy family room with a gas fireplace and custom mantle, plus a guest bedroom, updated ¾ bath with heated tile floors, and laundry area. The partially finished basement provides even more flexibility—ideal for a home office, gym, hobby room, or extra storage. Step outside to your park-like backyard featuring a composite deck with built-in lights and a gas line—perfect for grilling and summer entertaining. The fenced yard is great for kids and pets, and there’s even a storage shed for tools and equipment. Car enthusiasts and hobbyists will love the HUGE 910 sq. ft. fully insulated garage with built-in cabinets and a workbench. Additional Highlights Include: Ring doorbell included, central A/C + ceiling fans in every room, newer 50-gallon water heater (2022), Ting Fiber 2G Internet, exterior painted in 2020, newer Class 4 roof (2022), quiet neighborhood location with easy access to Southlands, E-470, DIA, DTC, and more! Don’t miss this terrific home that’s truly move-in ready—updated, comfortable, and loaded with extras!
Contact an agent
Home facts
- Year built:1984
- Listing ID #:7064559
Rooms and interior
- Bedrooms:4
- Total bathrooms:3
- Living area:2,204 sq. ft.
Heating and cooling
- Cooling:Central Air
- Heating:Forced Air
Structure and exterior
- Roof:Composition
- Year built:1984
- Building area:2,204 sq. ft.
- Lot area:0.16 Acres
Schools
- High school:Cherokee Trail
- Middle school:Thunder Ridge
- Elementary school:Canyon Creek
Utilities
- Water:Public
- Sewer:Public Sewer
Finances and disclosures
- Price:$549,900
- Price per sq. ft.:$249.5
- Tax amount:$3,483 (2024)
New listings near 5810 S Perth Place
- New
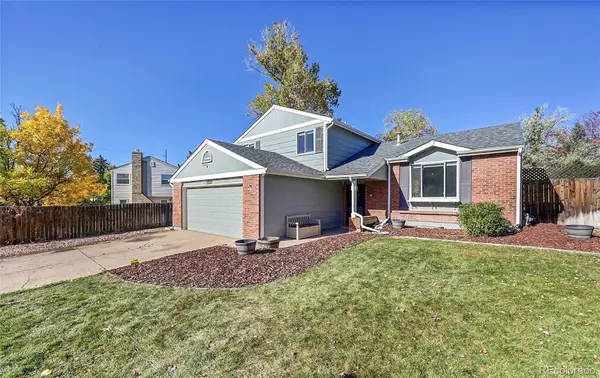 $520,000Active3 beds 2 baths2,145 sq. ft.
$520,000Active3 beds 2 baths2,145 sq. ft.17037 E Progress Circle, Centennial, CO 80015
MLS# 2098332Listed by: COLORADO PREMIER PROPERTIES - New
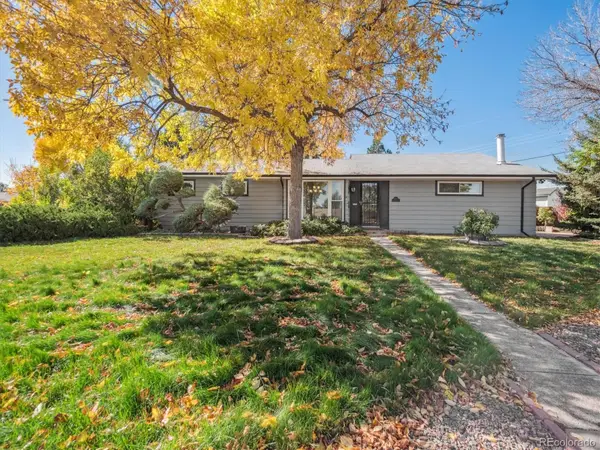 $490,000Active4 beds 2 baths2,220 sq. ft.
$490,000Active4 beds 2 baths2,220 sq. ft.6707 S Birch Way, Centennial, CO 80122
MLS# 5594412Listed by: MB K WATSON PROP - New
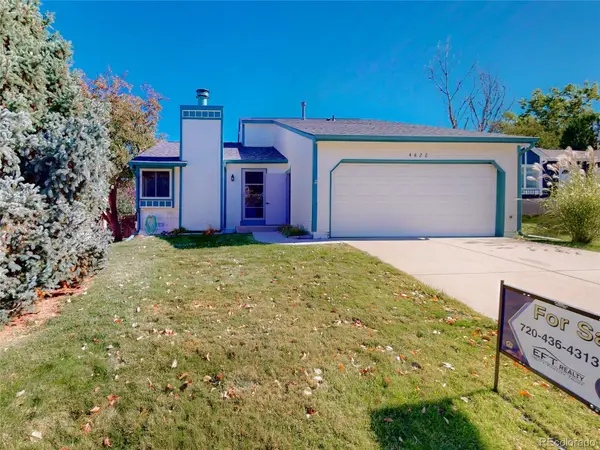 $474,900Active3 beds 2 baths1,368 sq. ft.
$474,900Active3 beds 2 baths1,368 sq. ft.4822 S Genoa Street, Centennial, CO 80015
MLS# 8205950Listed by: EFT REALTY - New
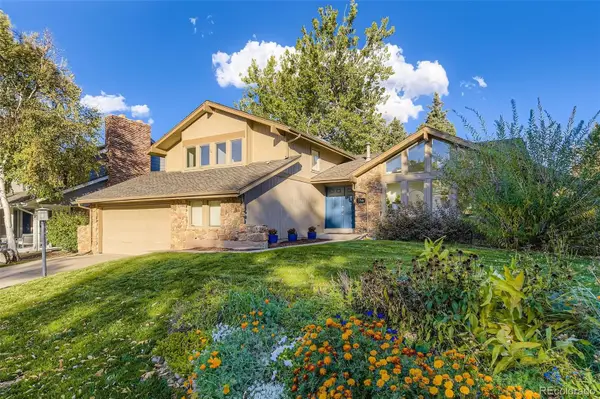 $985,000Active4 beds 3 baths3,300 sq. ft.
$985,000Active4 beds 3 baths3,300 sq. ft.7766 S Forest Street, Centennial, CO 80122
MLS# 4902488Listed by: EPIQUE REALTY - New
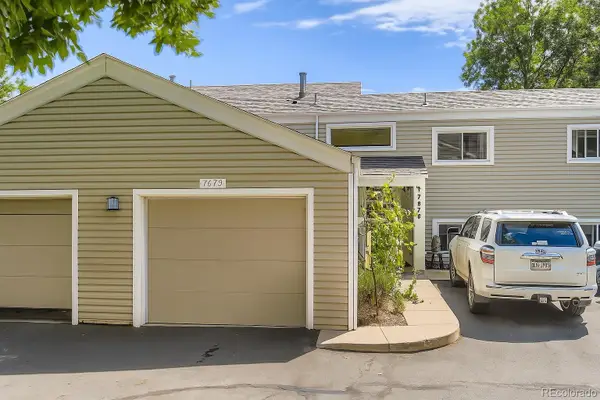 $420,000Active2 beds 2 baths1,654 sq. ft.
$420,000Active2 beds 2 baths1,654 sq. ft.7679 S Monaco Circle, Centennial, CO 80112
MLS# 7965026Listed by: ATLAS REAL ESTATE GROUP - Coming Soon
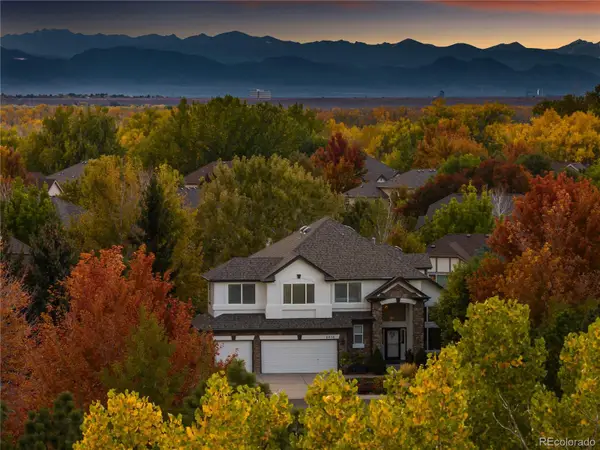 $1,100,000Coming Soon5 beds 5 baths
$1,100,000Coming Soon5 beds 5 baths6018 S Evanston Way, Centennial, CO 80016
MLS# 9573908Listed by: COLDWELL BANKER GLOBAL LUXURY DENVER - New
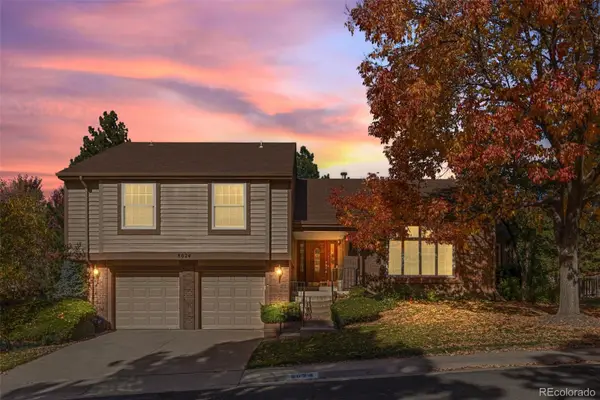 $1,050,000Active4 beds 4 baths3,414 sq. ft.
$1,050,000Active4 beds 4 baths3,414 sq. ft.8024 S Oneida Court, Centennial, CO 80112
MLS# 4453861Listed by: THE GOLD STANDARD BROKERAGE - New
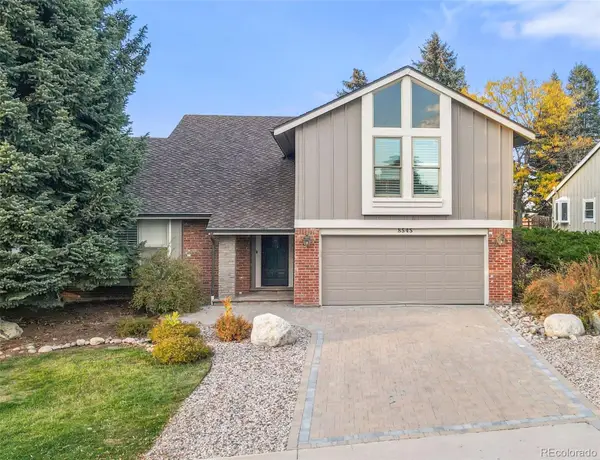 $1,000,000Active4 beds 3 baths3,476 sq. ft.
$1,000,000Active4 beds 3 baths3,476 sq. ft.8545 E Mineral Circle, Centennial, CO 80112
MLS# 6038174Listed by: RE/MAX PROFESSIONALS - New
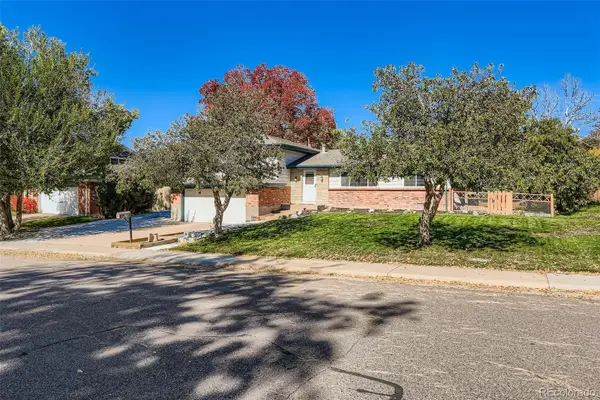 $570,000Active3 beds 3 baths1,714 sq. ft.
$570,000Active3 beds 3 baths1,714 sq. ft.4475 E Hinsdale Place, Centennial, CO 80122
MLS# 8371570Listed by: RE/MAX ALLIANCE - New
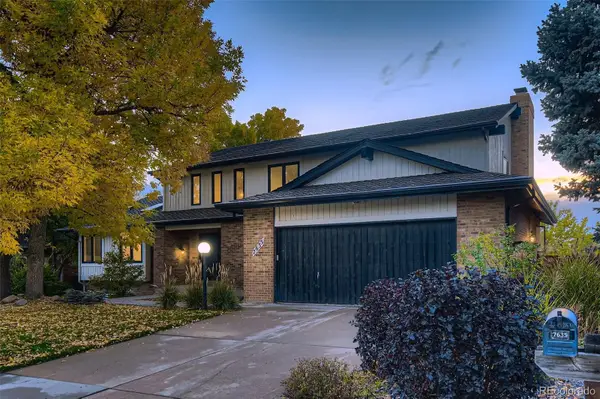 $1,050,000Active5 beds 4 baths5,029 sq. ft.
$1,050,000Active5 beds 4 baths5,029 sq. ft.7635 S Cook Way, Centennial, CO 80122
MLS# 9656770Listed by: COMPASS - DENVER
