16597 E Prentice Place, Centennial, CO 80015
Local realty services provided by:Better Homes and Gardens Real Estate Kenney & Company
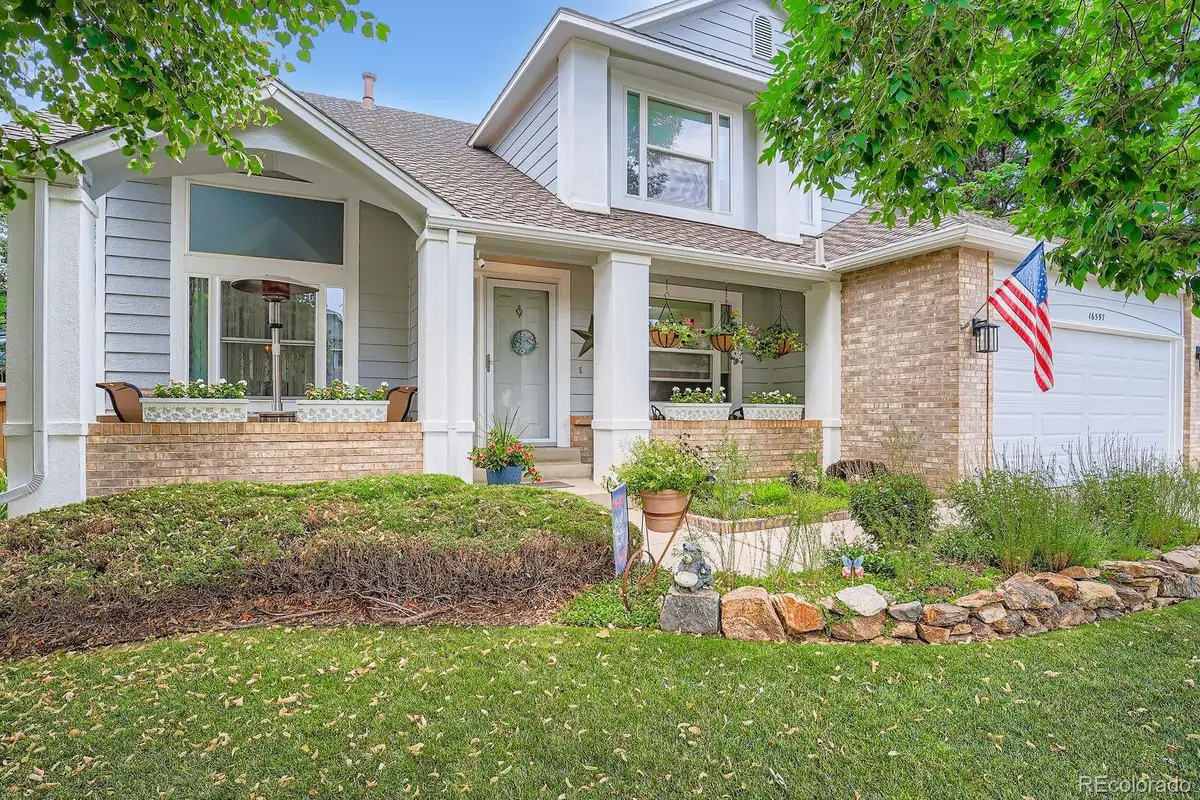
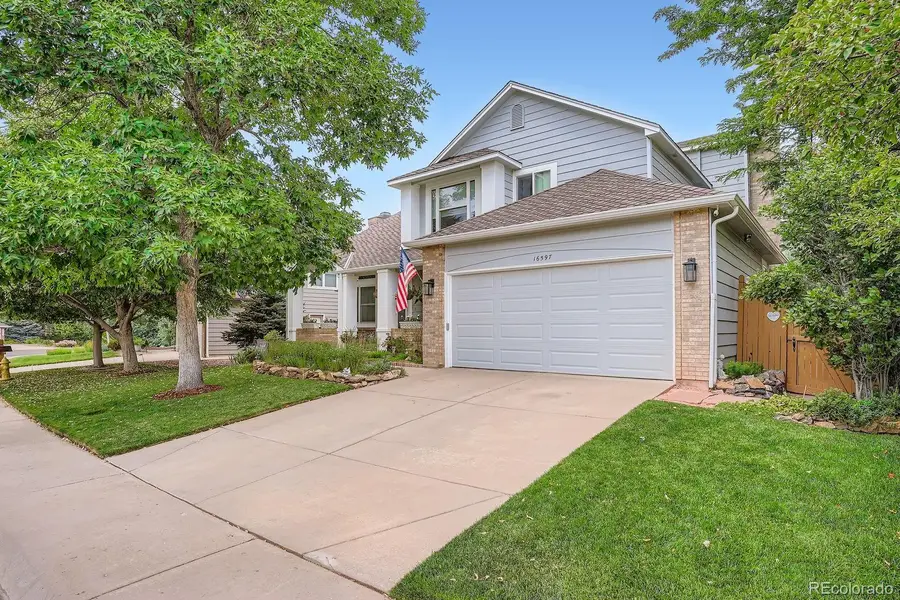
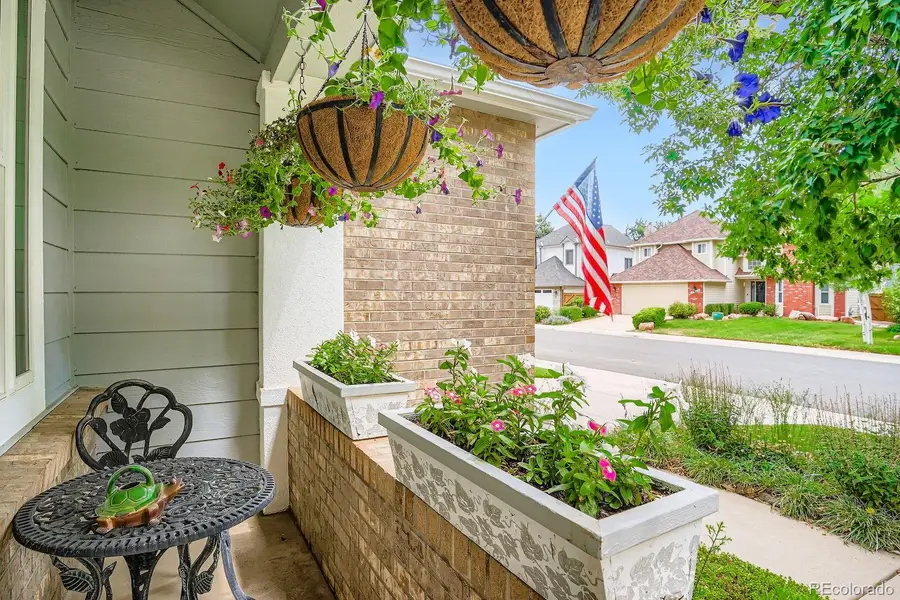
Listed by:lisa merrittlisamerritt@denvercoloradohomes.com,303-587-9905
Office:re/max professionals
MLS#:2869286
Source:ML
Price summary
- Price:$679,900
- Price per sq. ft.:$235.91
- Monthly HOA dues:$70
About this home
Exquisite show home in Piney Creek—nearly everything is new or newer! This fully remodeled 4-bedroom, 3-bath home with a main floor office/study is move-in ready and located in the highly rated Cherry Creek School District, just one block from the elementary school & minutes from the middle & high school. The spacious living room features vaulted ceilings and flows into a stunning family room with a gas fireplace and formal dining room. The remodeled kitchen boasts quartz countertops, marble back splash, Mastercraft Cabinets, and stainless-steel appliances including a gas stove, microwave, refrigerator, ultra-quiet dishwasher, disposal & an upright freezer in the basement. All three bathrooms have been updated with newer tile, vanities, and fixtures. Throughout the home you will find luxury vinyl flooring, new carpet, interior and exterior paint, and newer Pella vinyl windows with UV filtering and several double-hung. Matching blinds and window coverings throughout. Additional updates include a new water heater, certified furnace, new garage door with new springs, and a 2-year-old upgraded impact-resistant architectural shingle roof with a 7-year warranty and new gutters, down spouts & gutter guards. Ting high-speed fiber internet is currently connected. Storage is exceptional with garage shelving, exceptional garage lighting, basement with rough-in plumbing for bath & storage shelving, expanded crawl space, and attic. Enjoy a beautifully landscaped yard with mature trees, flower beds, and a newer two-tier deck with lighting. A Flagstone path leads from the gate to the deck. Additional storage shed for garden tools. Community amenities include Olympic-sized pool, clubhouse, tennis courts, pickleball courts, basketball court, parks, pond, trails, and playgrounds. Close to shopping, dining, and transit—this home blends comfort, convenience, and nearly all-new features in one perfect package! (Please see interior photos of the clubhouse & rec center & all amenities!)
Contact an agent
Home facts
- Year built:1988
- Listing Id #:2869286
Rooms and interior
- Bedrooms:4
- Total bathrooms:3
- Full bathrooms:2
- Half bathrooms:1
- Living area:2,882 sq. ft.
Heating and cooling
- Cooling:Central Air
- Heating:Forced Air, Natural Gas
Structure and exterior
- Roof:Composition, Shingle
- Year built:1988
- Building area:2,882 sq. ft.
- Lot area:0.14 Acres
Schools
- High school:Smoky Hill
- Middle school:Laredo
- Elementary school:Indian Ridge
Utilities
- Water:Public
- Sewer:Community Sewer
Finances and disclosures
- Price:$679,900
- Price per sq. ft.:$235.91
- Tax amount:$3,939 (2024)
New listings near 16597 E Prentice Place
- New
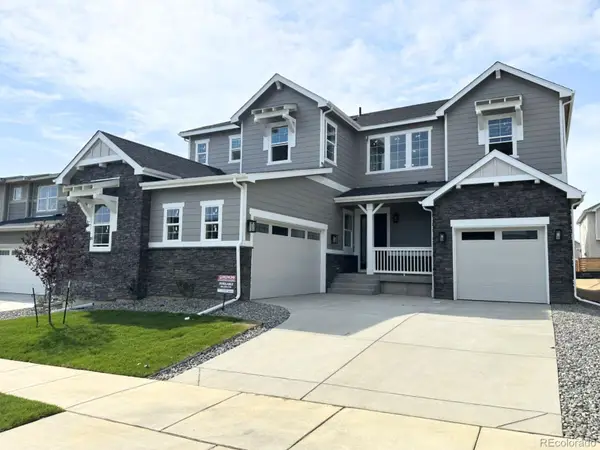 $919,950Active6 beds 6 baths5,112 sq. ft.
$919,950Active6 beds 6 baths5,112 sq. ft.5528 Tamarack Avenue, Firestone, CO 80504
MLS# 5869083Listed by: RICHMOND REALTY INC - New
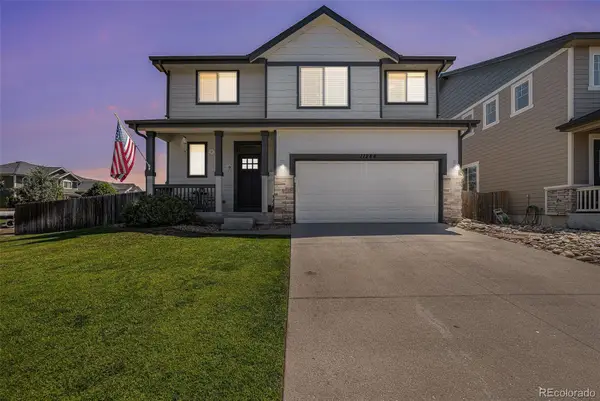 $559,000Active4 beds 3 baths2,478 sq. ft.
$559,000Active4 beds 3 baths2,478 sq. ft.11244 Ebony Street, Firestone, CO 80504
MLS# 9272913Listed by: RE/MAX MOMENTUM - Open Sat, 10am to 3pmNew
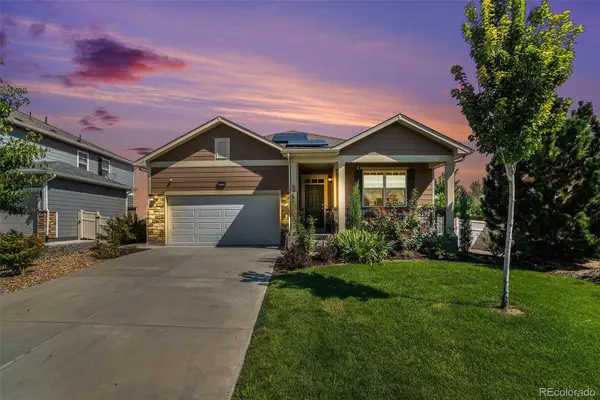 $530,000Active4 beds 2 baths2,956 sq. ft.
$530,000Active4 beds 2 baths2,956 sq. ft.5251 Sandy Ridge Avenue, Firestone, CO 80504
MLS# 5483239Listed by: COLDWELL BANKER REALTY 56 - New
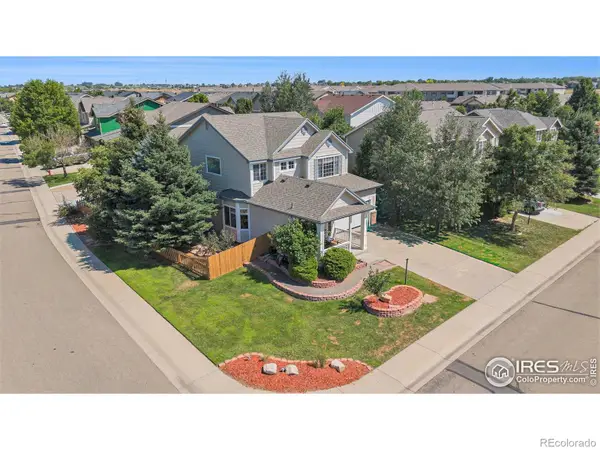 $549,500Active4 beds 4 baths2,673 sq. ft.
$549,500Active4 beds 4 baths2,673 sq. ft.11226 Dover Street, Firestone, CO 80504
MLS# IR1041432Listed by: NEXTHOME ROCKY MOUNTAIN - Open Sat, 10am to 1pmNew
 $520,000Active3 beds 3 baths2,222 sq. ft.
$520,000Active3 beds 3 baths2,222 sq. ft.4146 Limestone Avenue, Longmont, CO 80504
MLS# 4616409Listed by: REAL BROKER, LLC DBA REAL - New
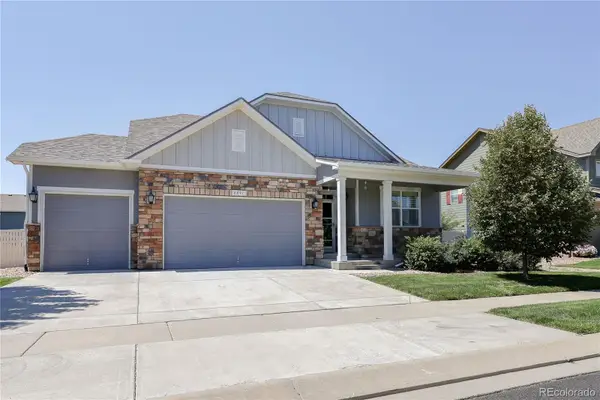 $620,000Active4 beds 2 baths3,028 sq. ft.
$620,000Active4 beds 2 baths3,028 sq. ft.8891 Foxfire Street, Firestone, CO 80504
MLS# 2910942Listed by: LEGACY 100 REAL ESTATE PARTNERS LLC - Open Sun, 12 to 2pmNew
 $599,000Active3 beds 3 baths2,098 sq. ft.
$599,000Active3 beds 3 baths2,098 sq. ft.4702 Clear Creek Drive, Longmont, CO 80504
MLS# IR1041319Listed by: COMPASS - BOULDER - New
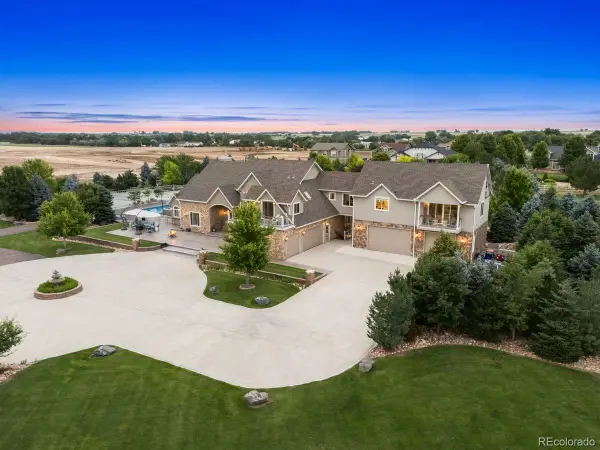 $2,425,000Active-- beds -- baths6,908 sq. ft.
$2,425,000Active-- beds -- baths6,908 sq. ft.6715 Owl Lake Drive, Firestone, CO 80504
MLS# 6028951Listed by: LIV SOTHEBY'S INTERNATIONAL REALTY - New
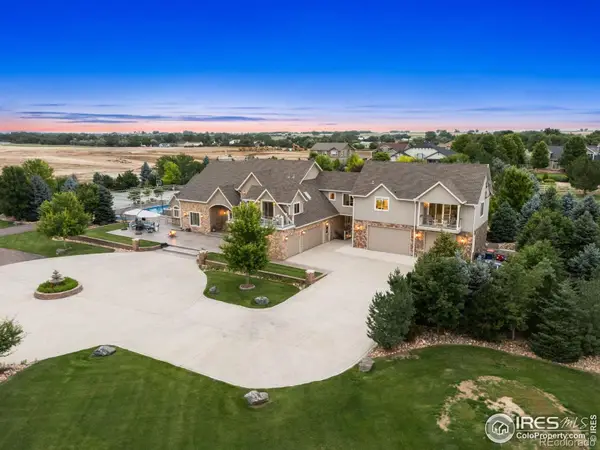 $2,425,000Active7 beds 7 baths6,908 sq. ft.
$2,425,000Active7 beds 7 baths6,908 sq. ft.6715 Owl Lake Drive, Firestone, CO 80504
MLS# IR1041155Listed by: LIV SOTHEBY'S INTL REALTY - Open Sat, 10:30am to 12:30pmNew
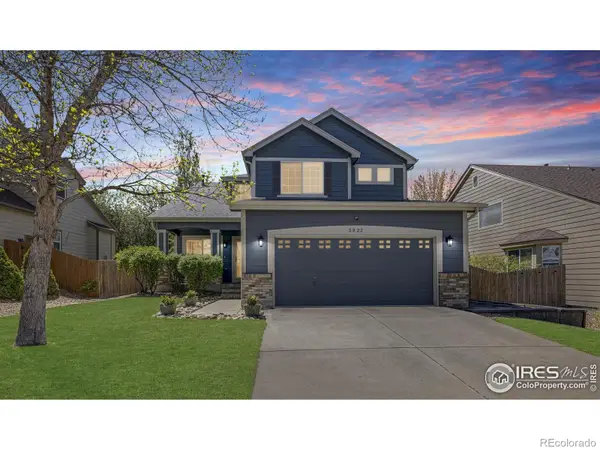 $555,000Active5 beds 3 baths2,788 sq. ft.
$555,000Active5 beds 3 baths2,788 sq. ft.5822 Shenandoah Avenue, Firestone, CO 80504
MLS# IR1041105Listed by: COLDWELL BANKER REALTY-NOCO
