17053 E Jamison Avenue, Centennial, CO 80016
Local realty services provided by:Better Homes and Gardens Real Estate Kenney & Company
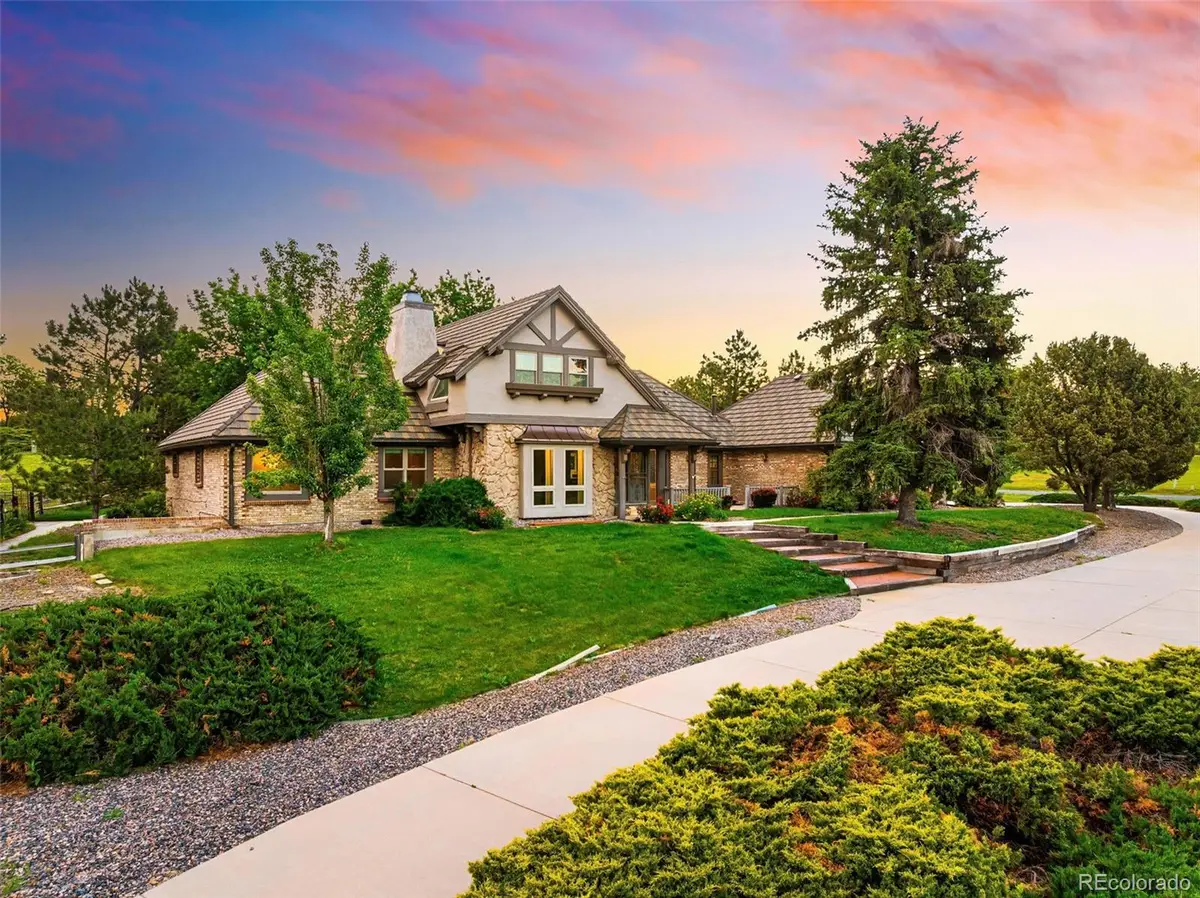
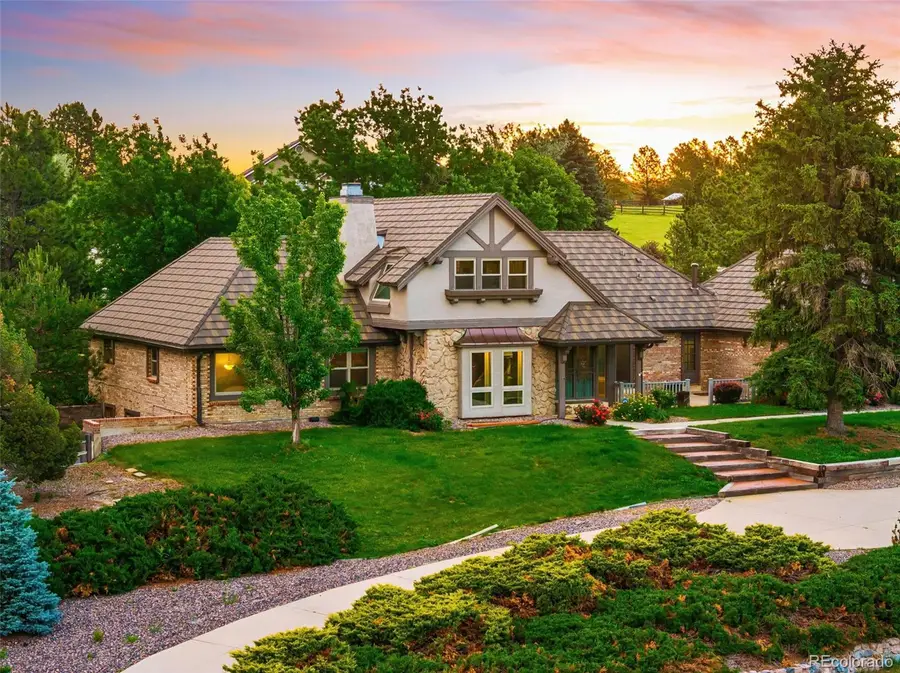
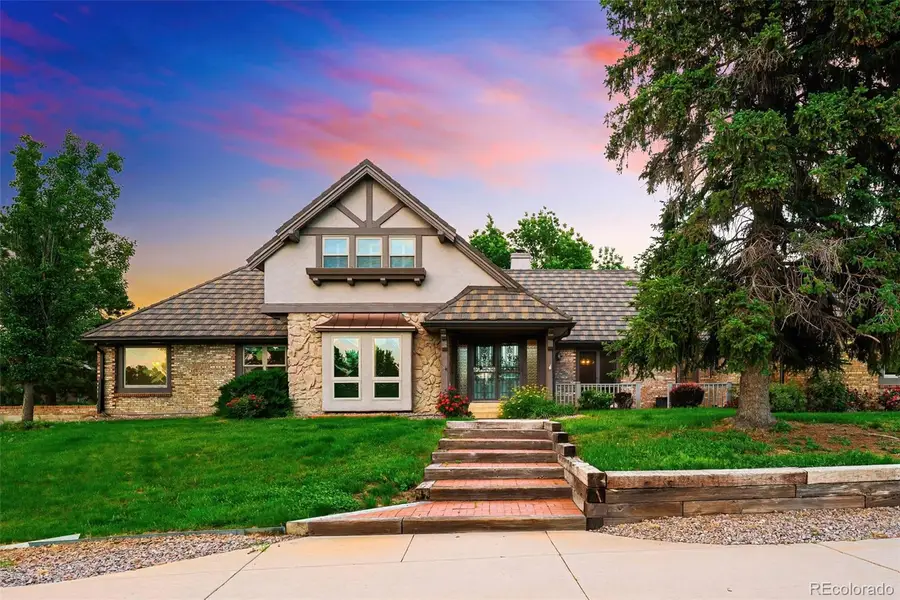
Listed by:marilyn danamarilyn@marilyndana.com,303-378-1089
Office:coldwell banker global luxury denver
MLS#:2686453
Source:ML
Price summary
- Price:$1,295,000
- Price per sq. ft.:$205.65
- Monthly HOA dues:$91.25
About this home
One-of-a-Kind Custom Horse Property in Desirable Chenango! Welcome to this stunning, nearly two-acre horse property in sought-after Chenango. This 4-bedroom, 5-bath home offers over 4,500 square feet of thoughtfully designed living space. Outside, you’ll find a magnificent barn with two stalls, water access, and a tack room, making it perfect for horse enthusiasts. Arrive in style with the elegant circle drive. Enter through the covered, front porch. The backyard is truly an entertainer’s paradise, featuring a covered patio, firepit area, walk-out lower patio, and a garden for your green thumb. Inside, the main floor has a luxurious primary suite complete with a 5-piece bath, a vaulted family room with a brick fireplace and exposed wood beams, a large butler’s pantry, and an eat-in kitchen with exposed brick, a central island, and double ovens. Additional highlights include a bonus room, a flex/formal living space, a dining room, and an updated 3/4 bath. Upstairs, discover a built-in loft and a spacious secondary bedroom or bonus area with vaulted ceilings and a cozy fireplace. The walk-out basement adds more than 2,000 square feet of additional living space, including a great room, wet bar, and a workshop or storage area. Recent updates include windows, well, and refreshed landscaping featuring Austrian pines and blue spruce and BRAND NEW roof (2025). HOA includes miles of trails for hiking and horseback riding plus equestrian area and sports courts. Located in the award-winning Cherry Creek School District with easy access to E-470, I-25, DIA, Southlands shopping, golf, and Cherry Creek Reservoir—this property is truly exceptional.
Contact an agent
Home facts
- Year built:1979
- Listing Id #:2686453
Rooms and interior
- Bedrooms:4
- Total bathrooms:5
- Full bathrooms:3
- Half bathrooms:1
- Living area:6,297 sq. ft.
Heating and cooling
- Cooling:Central Air
- Heating:Forced Air, Natural Gas
Structure and exterior
- Roof:Composition
- Year built:1979
- Building area:6,297 sq. ft.
- Lot area:1.8 Acres
Schools
- High school:Grandview
- Middle school:Liberty
- Elementary school:Creekside
Utilities
- Water:Well
- Sewer:Septic Tank
Finances and disclosures
- Price:$1,295,000
- Price per sq. ft.:$205.65
- Tax amount:$9,156 (2024)
New listings near 17053 E Jamison Avenue
- New
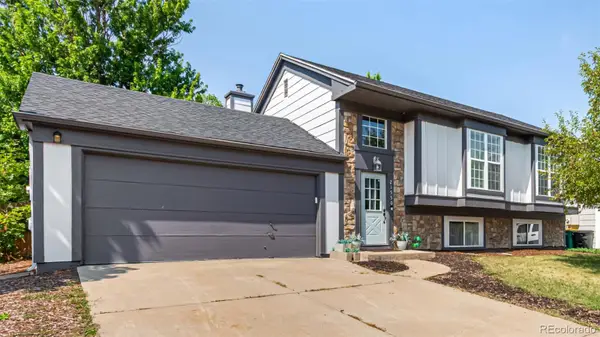 $560,000Active4 beds 2 baths1,858 sq. ft.
$560,000Active4 beds 2 baths1,858 sq. ft.21550 E Alamo Place, Centennial, CO 80015
MLS# 7191127Listed by: KELLER WILLIAMS ADVANTAGE REALTY LLC - New
 $1,150,000Active4 beds 4 baths3,642 sq. ft.
$1,150,000Active4 beds 4 baths3,642 sq. ft.8056 S Krameria Way, Centennial, CO 80112
MLS# 4764375Listed by: RE/MAX PROFESSIONALS - Open Sat, 11am to 1pmNew
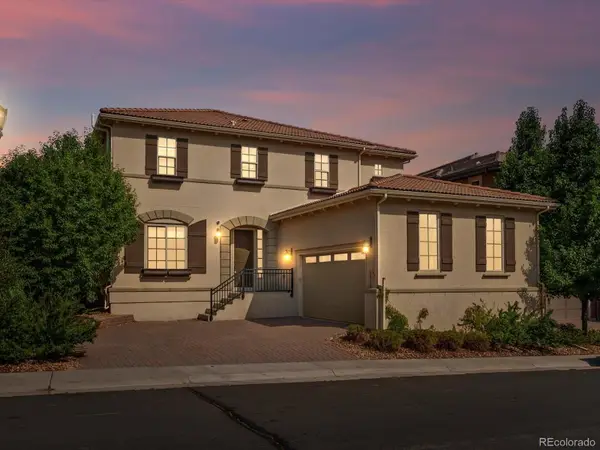 $1,495,000Active5 beds 4 baths4,968 sq. ft.
$1,495,000Active5 beds 4 baths4,968 sq. ft.5956 S Olive Circle, Centennial, CO 80111
MLS# 6016986Listed by: THE AGENCY - DENVER - Open Sat, 2 to 4pmNew
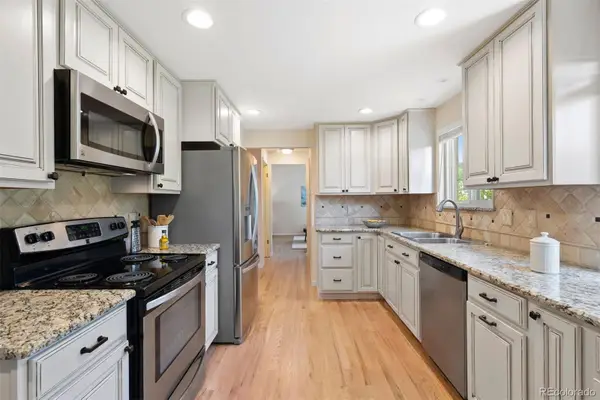 $625,000Active4 beds 3 baths2,637 sq. ft.
$625,000Active4 beds 3 baths2,637 sq. ft.3896 E Fair Place, Centennial, CO 80121
MLS# 7140962Listed by: LIV SOTHEBY'S INTERNATIONAL REALTY - New
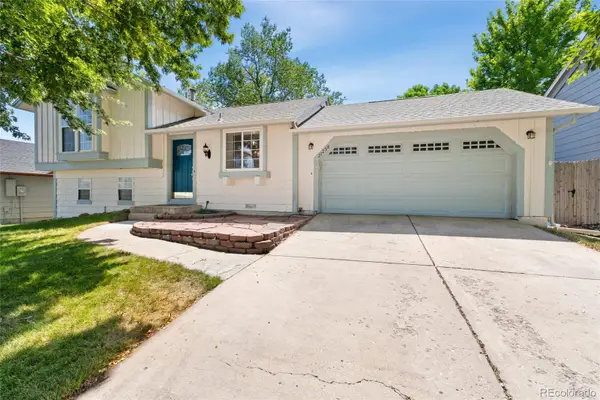 $489,900Active3 beds 2 baths1,431 sq. ft.
$489,900Active3 beds 2 baths1,431 sq. ft.21258 E Powers Place, Centennial, CO 80015
MLS# 2102657Listed by: REDFIN CORPORATION - New
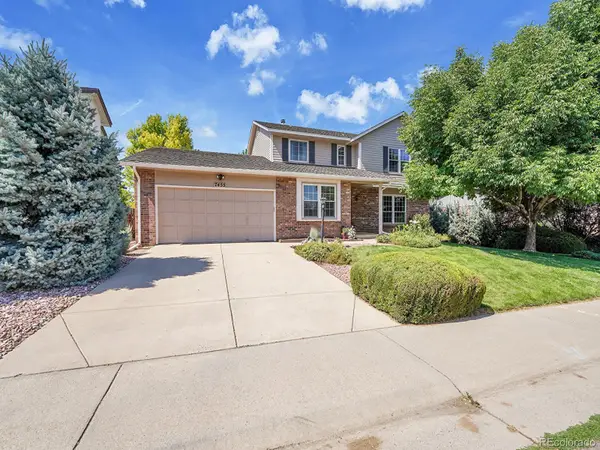 $899,000Active4 beds 3 baths3,695 sq. ft.
$899,000Active4 beds 3 baths3,695 sq. ft.7455 S Milwaukee Way, Centennial, CO 80122
MLS# 9650541Listed by: THE STELLER GROUP, INC - Open Sat, 12 to 3pmNew
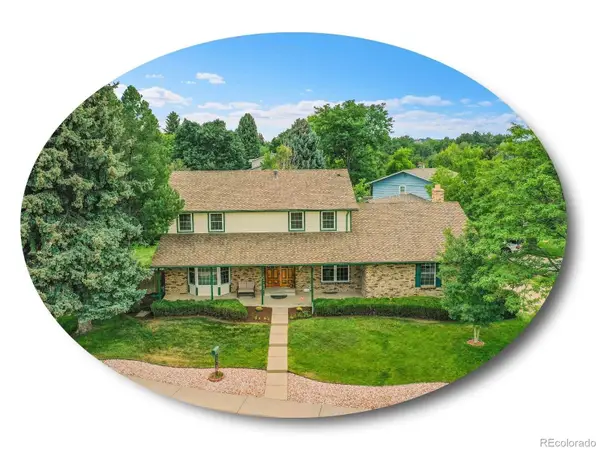 $799,000Active6 beds 4 baths4,027 sq. ft.
$799,000Active6 beds 4 baths4,027 sq. ft.7783 S Jackson Circle, Centennial, CO 80122
MLS# 7353634Listed by: THE STELLER GROUP, INC - New
 $939,000Active7 beds 4 baths4,943 sq. ft.
$939,000Active7 beds 4 baths4,943 sq. ft.15916 E Crestridge Place, Aurora, CO 80015
MLS# 5611591Listed by: MADISON & COMPANY PROPERTIES - New
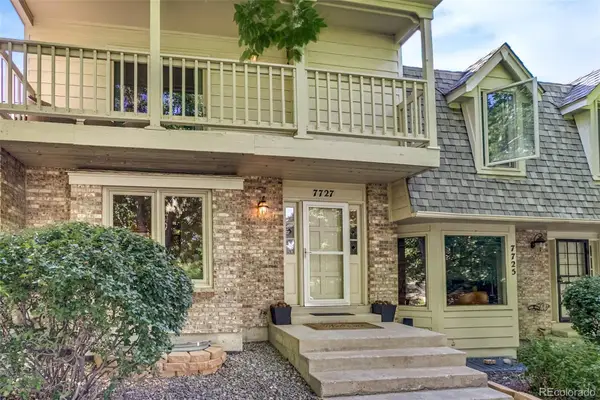 $530,000Active4 beds 4 baths2,304 sq. ft.
$530,000Active4 beds 4 baths2,304 sq. ft.7727 S Cove Circle, Centennial, CO 80122
MLS# 6316658Listed by: REALTY ONE GROUP PREMIER COLORADO - Coming Soon
 $699,900Coming Soon3 beds 3 baths
$699,900Coming Soon3 beds 3 baths20768 E Fair Lane, Centennial, CO 80016
MLS# 8773727Listed by: MB SANDI HEWINS & ASSOCIATES INC

