17667 E Kettle Place, Centennial, CO 80016
Local realty services provided by:Better Homes and Gardens Real Estate Kenney & Company
Listed by:lina krylovLina@KrylovGroup.com,720-495-4013
Office:keller williams integrity real estate llc.
MLS#:5654434
Source:ML
Price summary
- Price:$1,750,000
- Price per sq. ft.:$280.18
- Monthly HOA dues:$100.75
About this home
Nestled in the prestigious Chenango community, this exceptional estate blends timeless design with modern luxury, offering extraordinary mountain views and beautifully landscaped grounds. Perfectly designed for entertaining and everyday living, the home exudes warmth and elegance with multiple fireplaces, abundant natural light, and sophisticated architectural details throughout. The chef’s kitchen features a large island, dual sinks, double ovens, and gas range, seamlessly connecting to formal and casual dining areas with tall windows framing serene backyard vistas. The master suite is a private retreat with vaulted ceilings, a balcony, and a spa-like 5-piece bath with dual vanities, jetted tub, dual-head shower, and walk-in closet. Secondary bedrooms offer private or Jack & Jill baths, vaulted ceilings, bay windows, and built-in desks for family, guests, or home office needs. The walk-out finished basement includes a spacious great room, a bonus room ideal for a theater or play space, and a 3/4 bath with stylish tilework, providing flexible living and entertainment options. The home is fully wired for stereo, with centralized audio in the basement for seamless entertainment throughout. Step outside to enjoy the landscaped backyard, relax under the charming outdoor pergola, or take advantage of the horse-zoned property with access to the community’s corral and bridle paths. New French doors, 70% new Pella windows, and new exterior paint enhance both charm and energy efficiency. Car enthusiasts will be amazed by the 16-car garage, complete with heating, AC, RV entrances, and 2 car lifts (one 4-post and one 2-post), making it a true collector’s dream. The Chenango community also offers tennis courts and other amenities for recreation and leisure. This estate is a rare combination of elegance, versatility, and extraordinary amenities, offering the ultimate in luxury living with breathtaking mountain views and equestrian lifestyle opportunities.
Contact an agent
Home facts
- Year built:1990
- Listing ID #:5654434
Rooms and interior
- Bedrooms:5
- Total bathrooms:5
- Full bathrooms:2
- Half bathrooms:1
- Living area:6,246 sq. ft.
Heating and cooling
- Cooling:Central Air
- Heating:Forced Air
Structure and exterior
- Roof:Concrete
- Year built:1990
- Building area:6,246 sq. ft.
- Lot area:1.72 Acres
Schools
- High school:Grandview
- Middle school:Liberty
- Elementary school:Creekside
Utilities
- Water:Well
- Sewer:Septic Tank
Finances and disclosures
- Price:$1,750,000
- Price per sq. ft.:$280.18
- Tax amount:$12,699 (2024)
New listings near 17667 E Kettle Place
- New
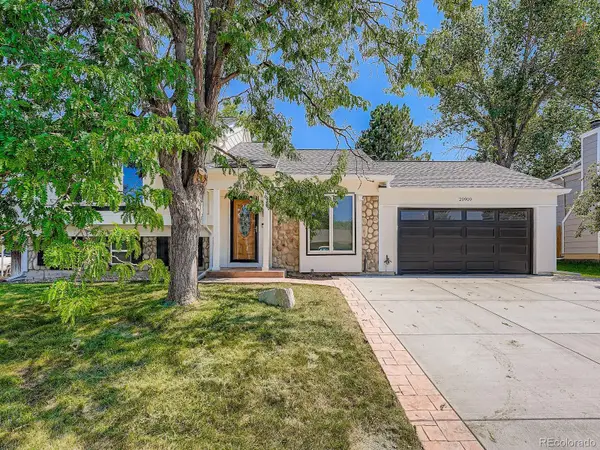 $550,000Active3 beds 2 baths1,736 sq. ft.
$550,000Active3 beds 2 baths1,736 sq. ft.20909 E Ida Avenue, Centennial, CO 80015
MLS# 9508350Listed by: HOMESMART - New
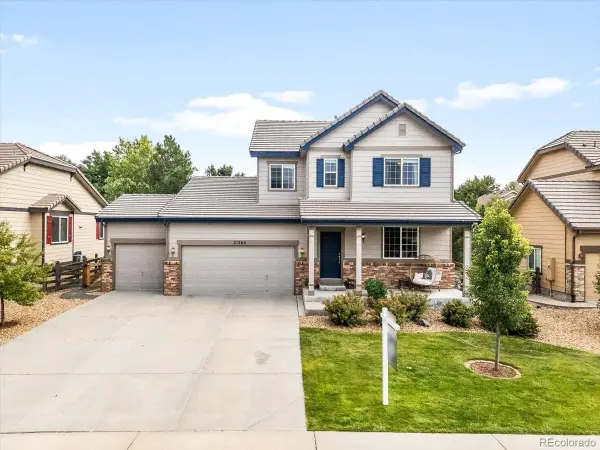 $670,000Active4 beds 4 baths3,136 sq. ft.
$670,000Active4 beds 4 baths3,136 sq. ft.21280 E Bellewood Drive, Centennial, CO 80015
MLS# 3455931Listed by: LANDMARK RESIDENTIAL BROKERAGE - New
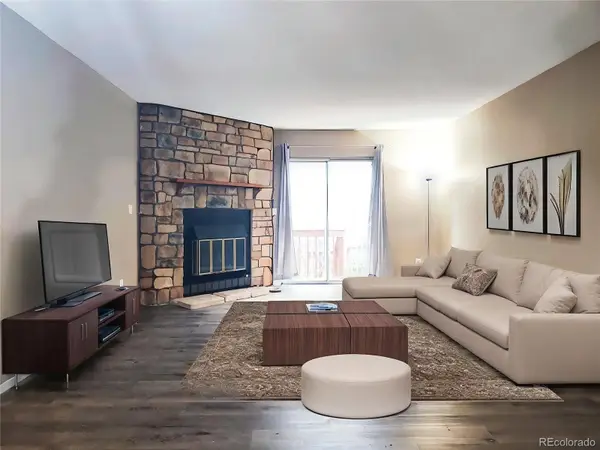 $360,000Active2 beds 2 baths1,568 sq. ft.
$360,000Active2 beds 2 baths1,568 sq. ft.8105 S Fillmore Way, Centennial, CO 80122
MLS# 3361545Listed by: EQUITY COLORADO REAL ESTATE - New
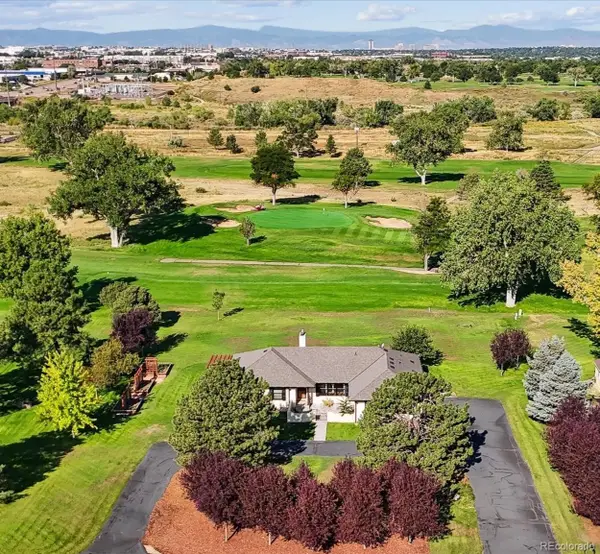 $1,200,000Active4 beds 5 baths3,798 sq. ft.
$1,200,000Active4 beds 5 baths3,798 sq. ft.6587 S Helena Street, Centennial, CO 80016
MLS# 6906841Listed by: DYNAMIC REAL ESTATE LLC - Coming Soon
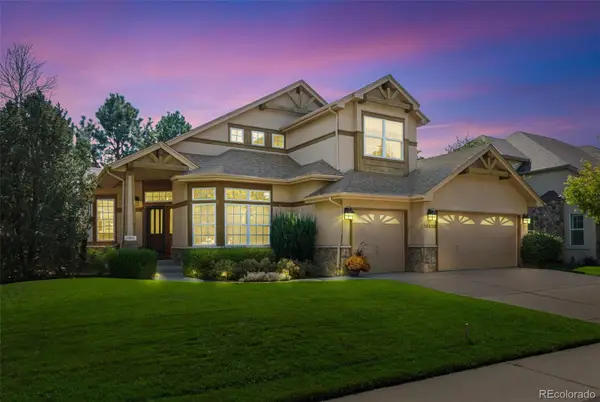 $1,200,000Coming Soon5 beds 4 baths
$1,200,000Coming Soon5 beds 4 baths14820 E Maplewood Drive, Centennial, CO 80016
MLS# 8100274Listed by: KENTWOOD REAL ESTATE DTC, LLC - New
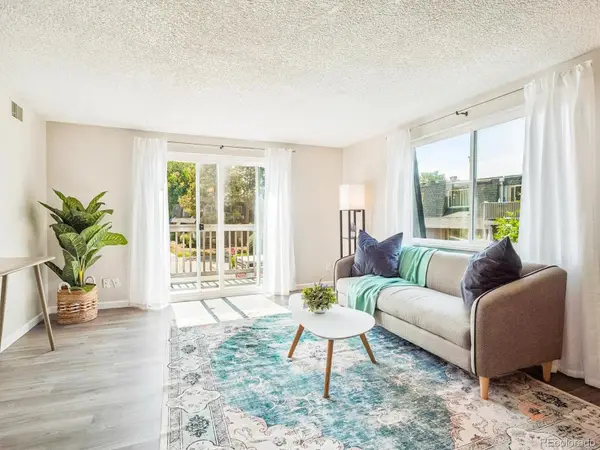 $219,900Active2 beds 2 baths920 sq. ft.
$219,900Active2 beds 2 baths920 sq. ft.249 E Highline Circle #305, Centennial, CO 80122
MLS# 2686363Listed by: YOUR CASTLE REAL ESTATE INC - Coming Soon
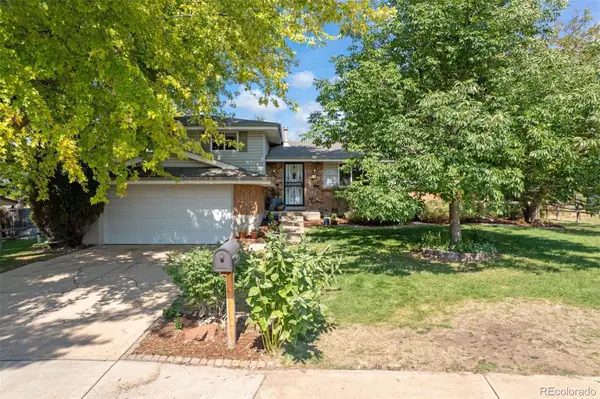 $650,000Coming Soon4 beds 3 baths
$650,000Coming Soon4 beds 3 baths4233 E Geddes Avenue, Centennial, CO 80122
MLS# 1978374Listed by: LIV SOTHEBY'S INTERNATIONAL REALTY - Coming Soon
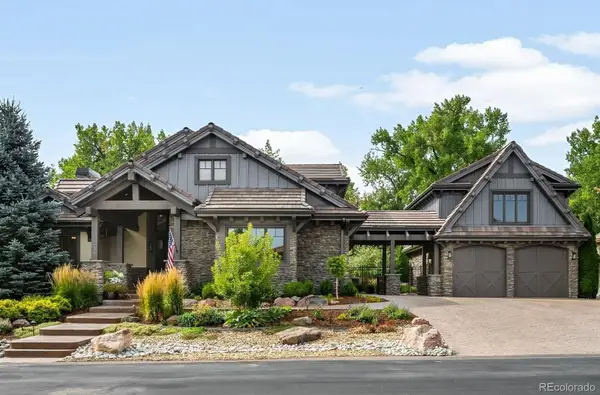 $2,950,000Coming Soon6 beds 8 baths
$2,950,000Coming Soon6 beds 8 baths1536 E Fair Place, Littleton, CO 80121
MLS# 4240573Listed by: LIV SOTHEBY'S INTERNATIONAL REALTY - Coming Soon
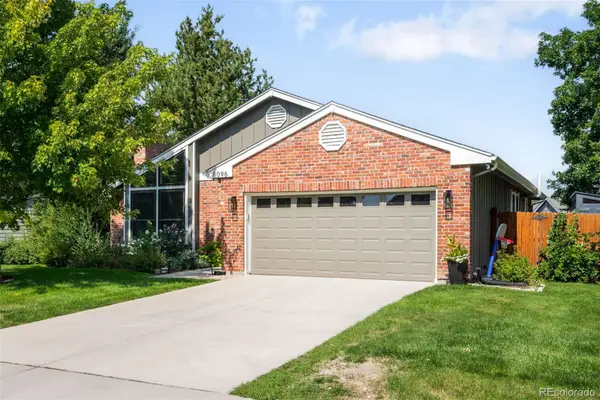 $869,000Coming Soon5 beds 3 baths
$869,000Coming Soon5 beds 3 baths8096 S Spruce Circle, Centennial, CO 80112
MLS# 9710440Listed by: COMPASS - DENVER
