19827 E Prentice Avenue, Centennial, CO 80015
Local realty services provided by:Better Homes and Gardens Real Estate Kenney & Company
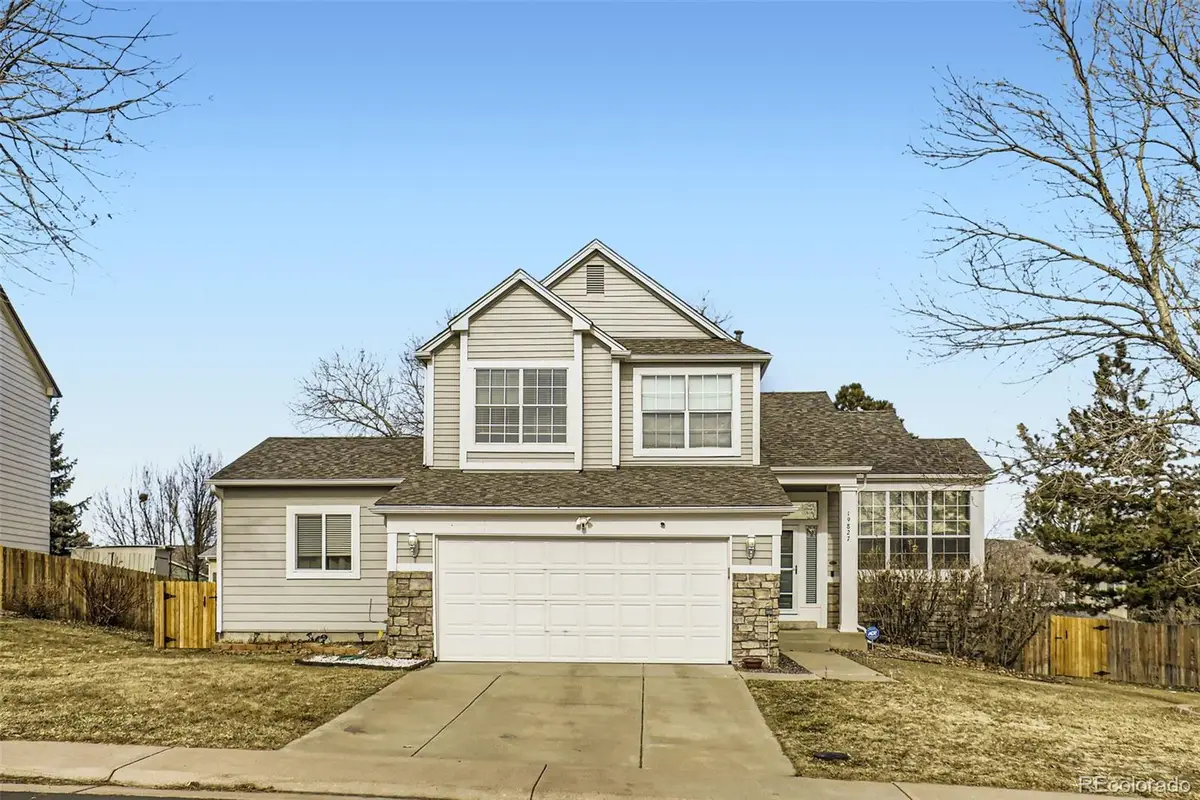
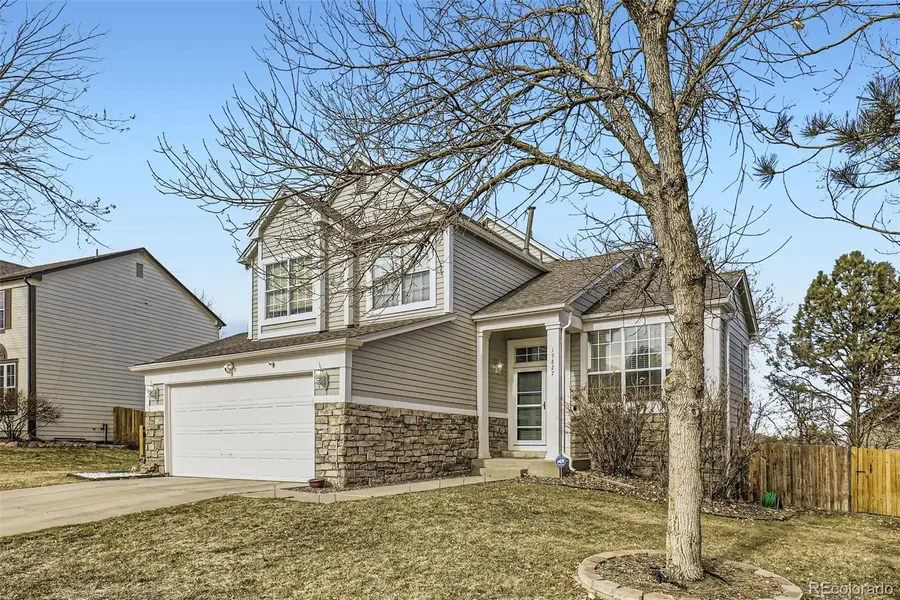

19827 E Prentice Avenue,Centennial, CO 80015
$640,000
- 4 Beds
- 4 Baths
- 2,685 sq. ft.
- Single family
- Active
Listed by:josh veigel720-839-3930
Office:josh veigel
MLS#:9805341
Source:ML
Price summary
- Price:$640,000
- Price per sq. ft.:$238.36
- Monthly HOA dues:$47.5
About this home
Welcome to 19827 E Prentice Ave, a beautifully and thoughtfully updated home situated in the heart of Centennial's Jackson Farms neighborhood. This spacious home offers a harmonious blend of comfort, style and functionality, making it a cozy place to call home.
Key Features of this home include:
- New Roof with transferrable warranty, and new paint inside and out within the last 5 years.
- four generously sized bedrooms and bathrooms providing ample space for family and guests,
- the main level features an inviting open floor plan studded with grand vaulted ceilings and abundant natural light, creating a warm and welcoming atmosphere for both everyday living and entertaining,
- a gourmet kitchen with a large island, extensive counter and storage space and newer stainless steel appliances that opens to a cozy living room complete with it's own charming fireplace,
- upstairs, the master suite offers a private retreat with a 5-piece en-suite bathroom attached for a serene place to unwind,
- as you step outside onto the spacious backyard and living area, you are met with a well-maintained backyard perfect for outdoor dining, relaxation, entertaining or a space for your pet, as well as already installed hook ups for hot-tub.
Location Features of this home include:
- situated within the highly sought after Cherry Creek School District,
- this home is conveniently located just two blocks from the local library, parks, shopping and plenty of dining options,
- this area is known for it's friendly community atmosphere and well-maintained surroundings
A great opportunity to own a home that combines the essentials of modern amenities, community atmosphere, accessibility and comfort in a prime location. Schedule to see, firsthand, all that 19827 E Prentice has to offer!
Contact an agent
Home facts
- Year built:1993
- Listing Id #:9805341
Rooms and interior
- Bedrooms:4
- Total bathrooms:4
- Full bathrooms:2
- Half bathrooms:1
- Living area:2,685 sq. ft.
Heating and cooling
- Cooling:Central Air
- Heating:Forced Air
Structure and exterior
- Roof:Composition
- Year built:1993
- Building area:2,685 sq. ft.
- Lot area:0.21 Acres
Schools
- High school:Eaglecrest
- Middle school:Thunder Ridge
- Elementary school:Peakview
Utilities
- Water:Public
- Sewer:Public Sewer
Finances and disclosures
- Price:$640,000
- Price per sq. ft.:$238.36
- Tax amount:$4,010 (2024)
New listings near 19827 E Prentice Avenue
- New
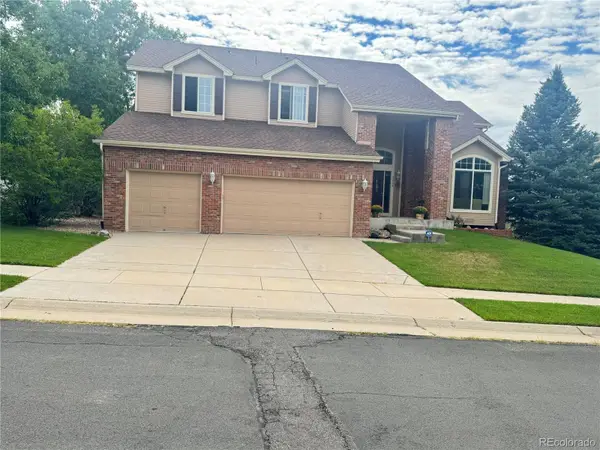 $829,000Active4 beds 5 baths5,192 sq. ft.
$829,000Active4 beds 5 baths5,192 sq. ft.5944 S Ireland Court, Centennial, CO 80016
MLS# 3844129Listed by: BROKERS GUILD REAL ESTATE - New
 $425,000Active2 beds 3 baths1,600 sq. ft.
$425,000Active2 beds 3 baths1,600 sq. ft.7585 S Steele Street, Centennial, CO 80122
MLS# 7508135Listed by: KENTWOOD REAL ESTATE DTC, LLC - Coming Soon
 $1,385,000Coming Soon4 beds 4 baths
$1,385,000Coming Soon4 beds 4 baths7953 S Willow Court, Centennial, CO 80112
MLS# 9826891Listed by: KENTWOOD REAL ESTATE CHERRY CREEK - New
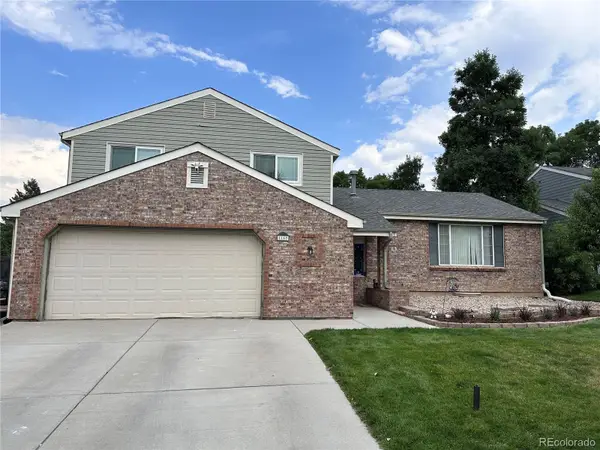 $670,000Active3 beds 3 baths2,485 sq. ft.
$670,000Active3 beds 3 baths2,485 sq. ft.1167 E Irwin Place, Centennial, CO 80122
MLS# 5798168Listed by: KELLER WILLIAMS INTEGRITY REAL ESTATE LLC - Coming SoonOpen Sat, 10am to 12pm
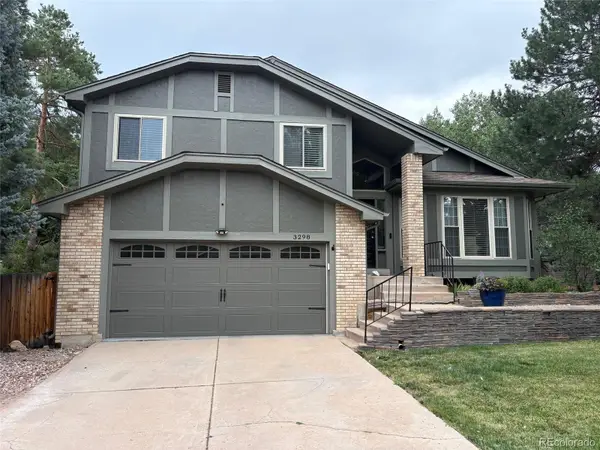 $770,000Coming Soon4 beds 3 baths
$770,000Coming Soon4 beds 3 baths3298 E Phillips Drive, Centennial, CO 80122
MLS# 4896874Listed by: BROKERS GUILD HOMES - New
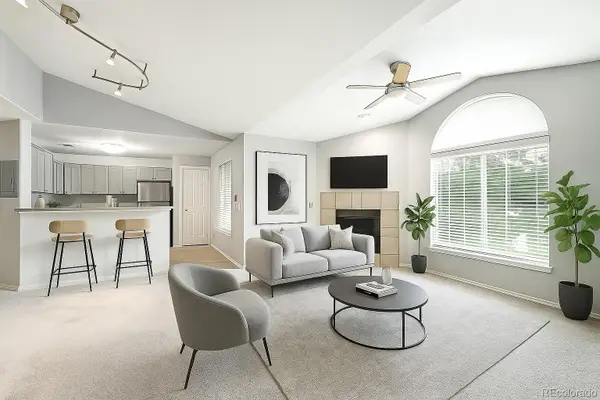 $315,000Active1 beds 1 baths812 sq. ft.
$315,000Active1 beds 1 baths812 sq. ft.8671 E Dry Creek Road #721, Englewood, CO 80112
MLS# 2555941Listed by: LISTINGS.COM - New
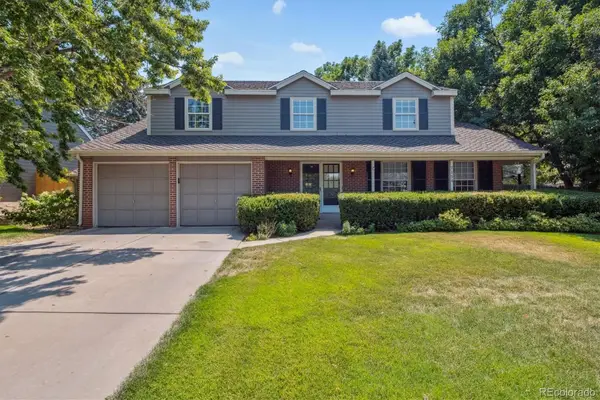 $795,000Active5 beds 4 baths3,003 sq. ft.
$795,000Active5 beds 4 baths3,003 sq. ft.7154 S Newport Way, Centennial, CO 80112
MLS# 3035639Listed by: HOMESMART - New
 $620,000Active5 beds 3 baths3,263 sq. ft.
$620,000Active5 beds 3 baths3,263 sq. ft.5149 S Genoa Court, Centennial, CO 80015
MLS# 2488919Listed by: COLORADO HOME REALTY - New
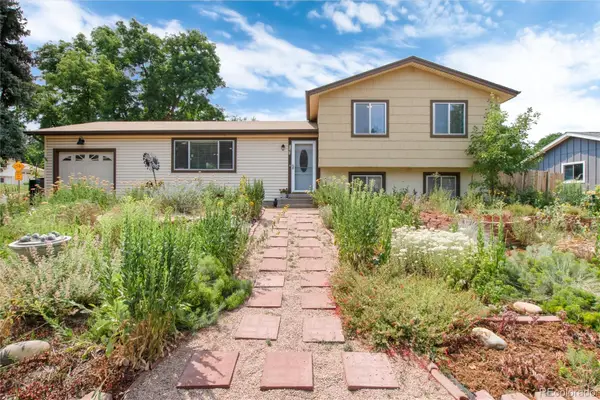 $569,900Active4 beds 2 baths1,584 sq. ft.
$569,900Active4 beds 2 baths1,584 sq. ft.7161 S Washington Street, Centennial, CO 80122
MLS# 2929686Listed by: RE/MAX PROFESSIONALS - New
 $585,000Active4 beds 2 baths2,211 sq. ft.
$585,000Active4 beds 2 baths2,211 sq. ft.4295 E Arapahoe Place, Centennial, CO 80122
MLS# 4655356Listed by: SUNSTONE REAL ESTATE SERVICES
