21537 E Smoky Hill Road, Centennial, CO 80015
Local realty services provided by:Better Homes and Gardens Real Estate Kenney & Company

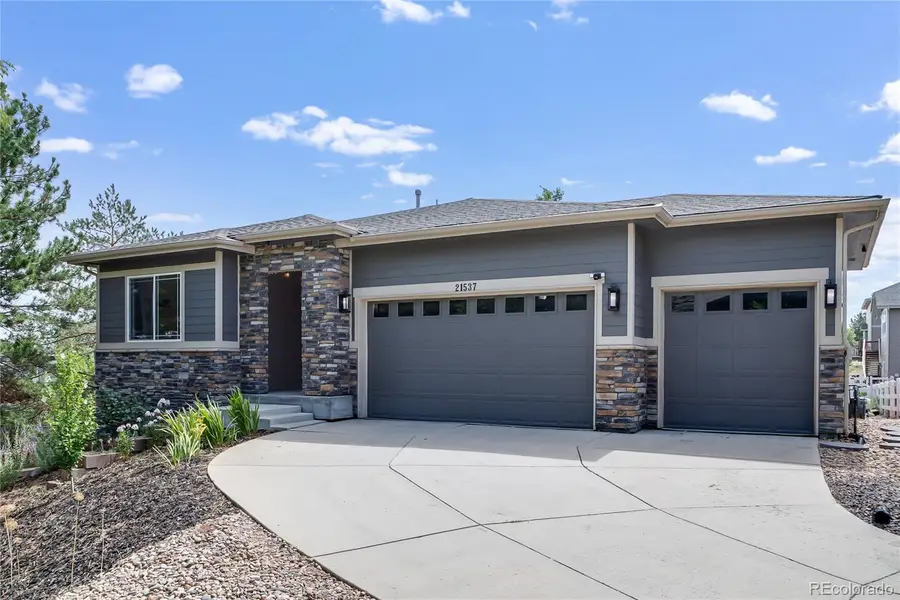

21537 E Smoky Hill Road,Centennial, CO 80015
$575,000
- 2 Beds
- 2 Baths
- 3,376 sq. ft.
- Single family
- Pending
Listed by:jennifer markusJennifer@MarkusDreamHomes.com,303-817-0192
Office:kentwood real estate dtc, llc.
MLS#:2384005
Source:ML
Price summary
- Price:$575,000
- Price per sq. ft.:$170.32
- Monthly HOA dues:$220
About this home
Model-Perfect Ranch in a Peaceful Cul-de-Sac – 21537 E Smoky Hill Rd, Centennial, CO
Welcome to this ranch-style home tucked away in a quiet cul-de-sac in the heart of Centennial! Backing to an open space easement, this stunning property combines elegance, comfort, and functionality in one beautiful package.
Step inside and feel the difference—light and bright with fresh new paint, gorgeous accent walls, and stylish new lighting throughout. The open-concept layout showcases an elegant coffered ceiling, tile flooring, and granite and quartz surfaces, creating a space that’s both sophisticated and welcoming.
The chef’s kitchen is fully equipped with stainless steel appliances, double ovens, range, ample counter space and huge center island with breakfast bar seating, perfect for hosting and everyday living. Dine al fresco on the covered Trex deck or relax on the raised deck overlooking the fully fenced backyard and peaceful natural setting.
Retreat to the luxurious primary suite featuring a spa-like five-piece bath, sumptuous window treatments, and serene views. The walkout basement is partially finished with large egress windows, offering bright, versatile space ready for your personal touch.
Additional features include built-in surround sound, a mudroom and laundry area, high-efficiency furnace and A/C, and an oversized three-car garage. Every detail has been thoughtfully upgraded for modern living and timeless style.
Located in a desirable cul-de-sac with privacy, tranquility, and direct access to nature—this is the ideal blend of suburban comfort and refined living.
21537 E Smoky Hill Rd – A rare ranch retreat you’ll instantly fall in love with!
Contact an agent
Home facts
- Year built:2015
- Listing Id #:2384005
Rooms and interior
- Bedrooms:2
- Total bathrooms:2
- Full bathrooms:2
- Living area:3,376 sq. ft.
Heating and cooling
- Cooling:Central Air
- Heating:Forced Air
Structure and exterior
- Roof:Composition
- Year built:2015
- Building area:3,376 sq. ft.
- Lot area:0.16 Acres
Schools
- High school:Cherokee Trail
- Middle school:Thunder Ridge
- Elementary school:Canyon Creek
Utilities
- Water:Public
- Sewer:Public Sewer
Finances and disclosures
- Price:$575,000
- Price per sq. ft.:$170.32
- Tax amount:$3,994 (2024)
New listings near 21537 E Smoky Hill Road
- New
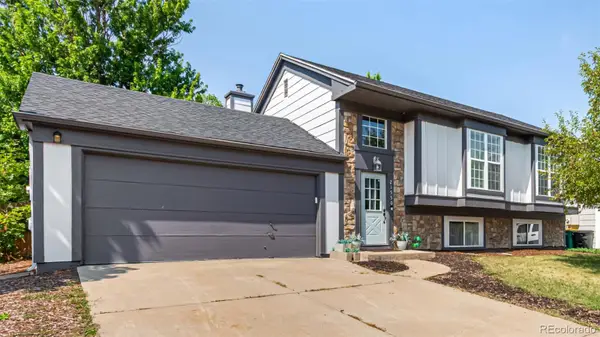 $560,000Active4 beds 2 baths1,858 sq. ft.
$560,000Active4 beds 2 baths1,858 sq. ft.21550 E Alamo Place, Centennial, CO 80015
MLS# 7191127Listed by: KELLER WILLIAMS ADVANTAGE REALTY LLC - New
 $1,150,000Active4 beds 4 baths3,642 sq. ft.
$1,150,000Active4 beds 4 baths3,642 sq. ft.8056 S Krameria Way, Centennial, CO 80112
MLS# 4764375Listed by: RE/MAX PROFESSIONALS - Open Sat, 11am to 1pmNew
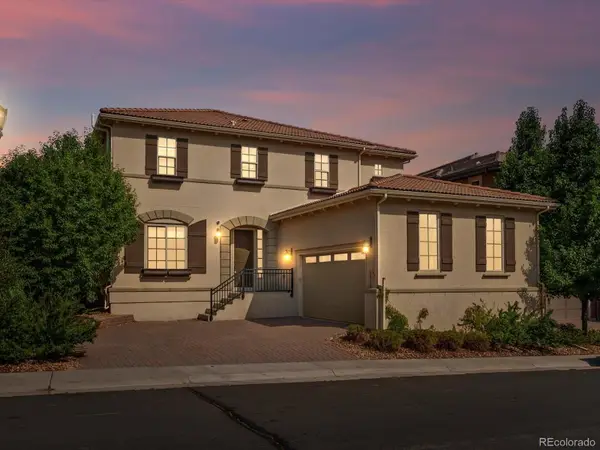 $1,495,000Active5 beds 4 baths4,968 sq. ft.
$1,495,000Active5 beds 4 baths4,968 sq. ft.5956 S Olive Circle, Centennial, CO 80111
MLS# 6016986Listed by: THE AGENCY - DENVER - Open Sat, 2 to 4pmNew
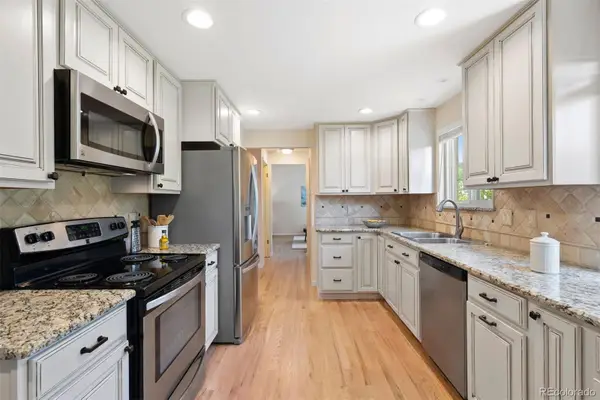 $625,000Active4 beds 3 baths2,637 sq. ft.
$625,000Active4 beds 3 baths2,637 sq. ft.3896 E Fair Place, Centennial, CO 80121
MLS# 7140962Listed by: LIV SOTHEBY'S INTERNATIONAL REALTY - New
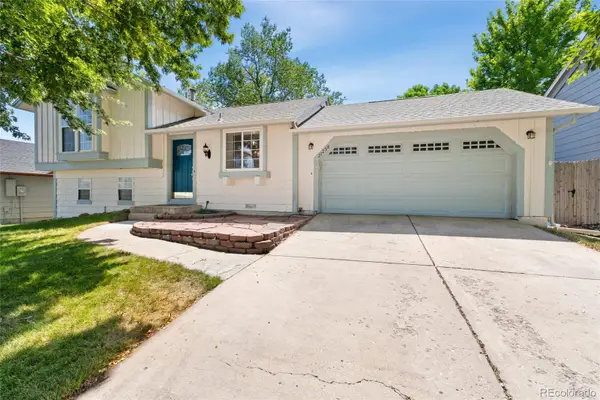 $489,900Active3 beds 2 baths1,431 sq. ft.
$489,900Active3 beds 2 baths1,431 sq. ft.21258 E Powers Place, Centennial, CO 80015
MLS# 2102657Listed by: REDFIN CORPORATION - New
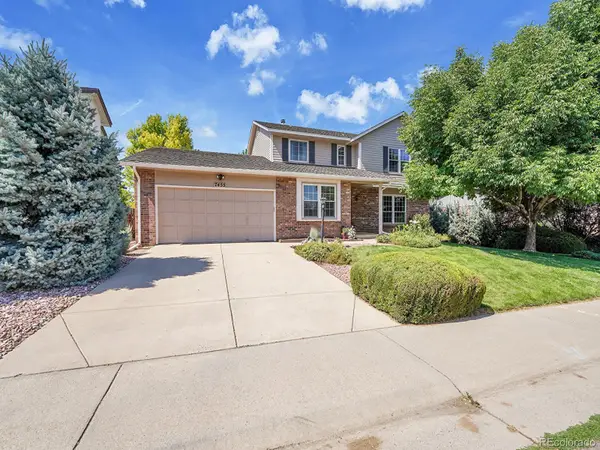 $899,000Active4 beds 3 baths3,695 sq. ft.
$899,000Active4 beds 3 baths3,695 sq. ft.7455 S Milwaukee Way, Centennial, CO 80122
MLS# 9650541Listed by: THE STELLER GROUP, INC - Open Sat, 12 to 3pmNew
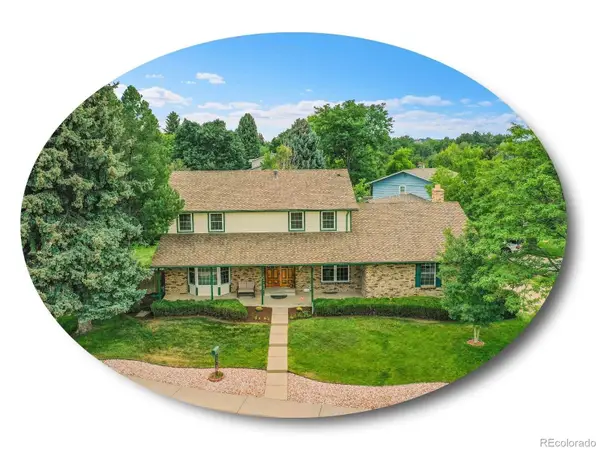 $799,000Active6 beds 4 baths4,027 sq. ft.
$799,000Active6 beds 4 baths4,027 sq. ft.7783 S Jackson Circle, Centennial, CO 80122
MLS# 7353634Listed by: THE STELLER GROUP, INC - New
 $939,000Active7 beds 4 baths4,943 sq. ft.
$939,000Active7 beds 4 baths4,943 sq. ft.15916 E Crestridge Place, Aurora, CO 80015
MLS# 5611591Listed by: MADISON & COMPANY PROPERTIES - New
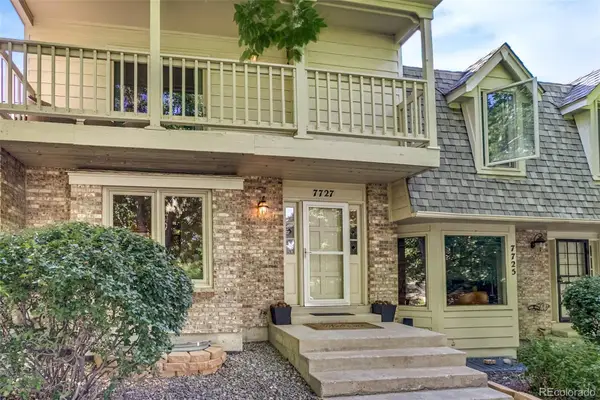 $530,000Active4 beds 4 baths2,304 sq. ft.
$530,000Active4 beds 4 baths2,304 sq. ft.7727 S Cove Circle, Centennial, CO 80122
MLS# 6316658Listed by: REALTY ONE GROUP PREMIER COLORADO - Coming Soon
 $699,900Coming Soon3 beds 3 baths
$699,900Coming Soon3 beds 3 baths20768 E Fair Lane, Centennial, CO 80016
MLS# 8773727Listed by: MB SANDI HEWINS & ASSOCIATES INC

