4832 S Genoa Street, Centennial, CO 80015
Local realty services provided by:Better Homes and Gardens Real Estate Kenney & Company
4832 S Genoa Street,Centennial, CO 80015
$469,500
- 4 Beds
- 2 Baths
- 1,312 sq. ft.
- Single family
- Active
Listed by:katrina huntkatrinahunt@thebairdteam.net,720-220-8636
Office:lpt realty
MLS#:4311967
Source:ML
Price summary
- Price:$469,500
- Price per sq. ft.:$357.85
About this home
Discover this beautifully updated 4-bedroom, 2-bath home in the award-winning Cherry Creek School District. Set on a large lot with no HOA, this move-in-ready property blends modern upgrades with outdoor living.
Step inside to soaring vaulted ceilings and a bright, open entryway. The kitchen shines with brand-new quartz countertops, stylish tile backsplash, upgraded cabinets, and stainless steel appliances. Both bathrooms have been fully remodeled, and fresh interior and exterior paint complete the like-new feel.
Enjoy evenings on the charming front porch or make the most of the spacious side yard with room to park an RV. With plenty of off-street parking and flexibility, this home fits a variety of lifestyles.
Just a short walk to Fox Hill Park and minutes from Southlands Mall, you’ll love the convenience of nearby trails, dining, and shopping. This is a rare opportunity to own a move-in-ready home with space, updates, and location all in one.
Contact an agent
Home facts
- Year built:1984
- Listing ID #:4311967
Rooms and interior
- Bedrooms:4
- Total bathrooms:2
- Full bathrooms:1
- Living area:1,312 sq. ft.
Heating and cooling
- Cooling:Central Air
- Heating:Forced Air, Natural Gas
Structure and exterior
- Roof:Composition
- Year built:1984
- Building area:1,312 sq. ft.
- Lot area:0.12 Acres
Schools
- High school:Eaglecrest
- Middle school:Thunder Ridge
- Elementary school:Peakview
Utilities
- Water:Public
- Sewer:Public Sewer
Finances and disclosures
- Price:$469,500
- Price per sq. ft.:$357.85
- Tax amount:$3,056 (2024)
New listings near 4832 S Genoa Street
- New
 $395,000Active2 beds 3 baths1,382 sq. ft.
$395,000Active2 beds 3 baths1,382 sq. ft.2514 E Nichols Circle, Centennial, CO 80122
MLS# 2108030Listed by: EXP REALTY, LLC - New
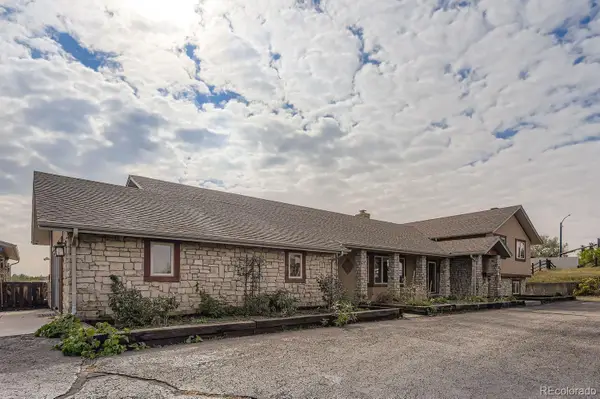 $899,669Active4 beds 4 baths4,610 sq. ft.
$899,669Active4 beds 4 baths4,610 sq. ft.6690 S Piney Creek Circle, Centennial, CO 80016
MLS# 9679655Listed by: RE/MAX PROFESSIONALS - New
 $1,000,000Active5 beds 4 baths4,442 sq. ft.
$1,000,000Active5 beds 4 baths4,442 sq. ft.8118 S Leyden Street, Centennial, CO 80112
MLS# 3525934Listed by: MB HOMES BY KATINA - New
 $539,000Active3 beds 3 baths1,765 sq. ft.
$539,000Active3 beds 3 baths1,765 sq. ft.14896 E Crestridge Place, Centennial, CO 80015
MLS# 7879516Listed by: SIMON KIM REALTY - New
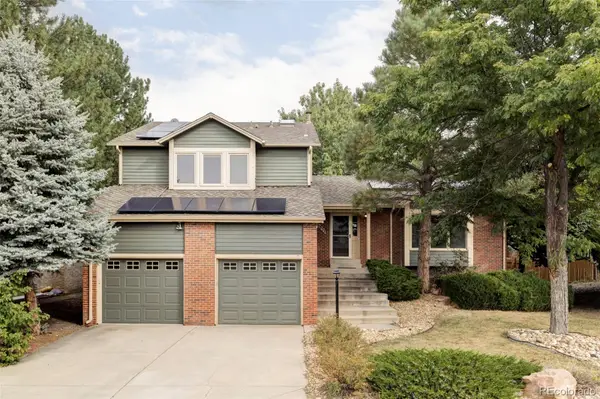 $595,000Active5 beds 3 baths2,779 sq. ft.
$595,000Active5 beds 3 baths2,779 sq. ft.16837 E Crestline Place, Centennial, CO 80015
MLS# 3690239Listed by: MILEHIMODERN - New
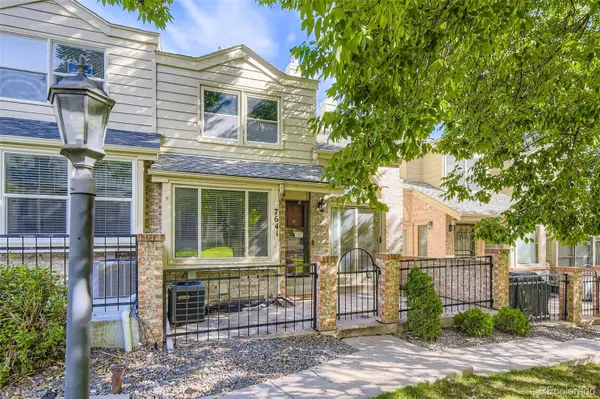 $490,000Active3 beds 4 baths2,047 sq. ft.
$490,000Active3 beds 4 baths2,047 sq. ft.7641 S Cove Circle, Centennial, CO 80122
MLS# 7050950Listed by: HARDEN REALTY LLC - Coming SoonOpen Sun, 11am to 1pm
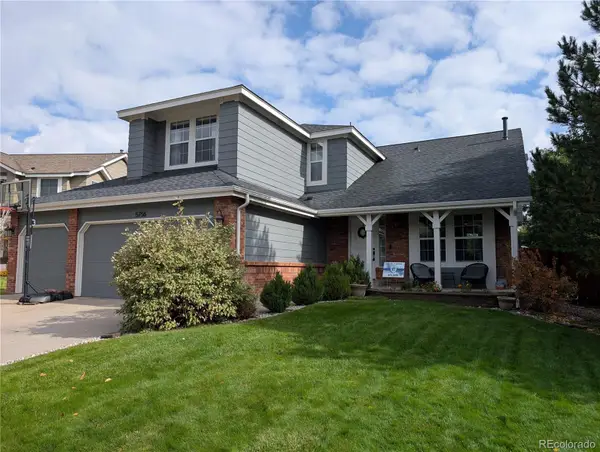 $774,900Coming Soon5 beds 5 baths
$774,900Coming Soon5 beds 5 baths5756 S Telluride Court, Centennial, CO 80015
MLS# 8924314Listed by: EXIT REALTY DTC, CHERRY CREEK, PIKES PEAK. - New
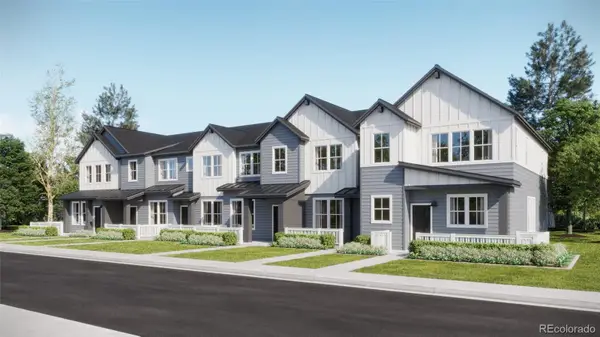 $583,695Active2 beds 3 baths1,266 sq. ft.
$583,695Active2 beds 3 baths1,266 sq. ft.7682 S Cherokee Trail, Centennial, CO 80016
MLS# 3793538Listed by: RE/MAX PROFESSIONALS - New
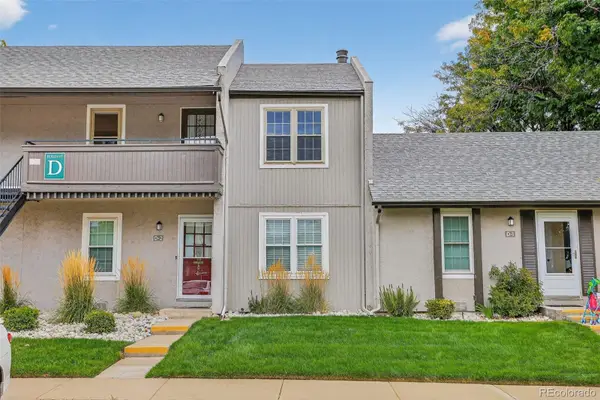 $275,000Active2 beds 1 baths957 sq. ft.
$275,000Active2 beds 1 baths957 sq. ft.7105 S Gaylord Street #D07, Centennial, CO 80122
MLS# 8090225Listed by: COLDWELL BANKER REALTY BK - New
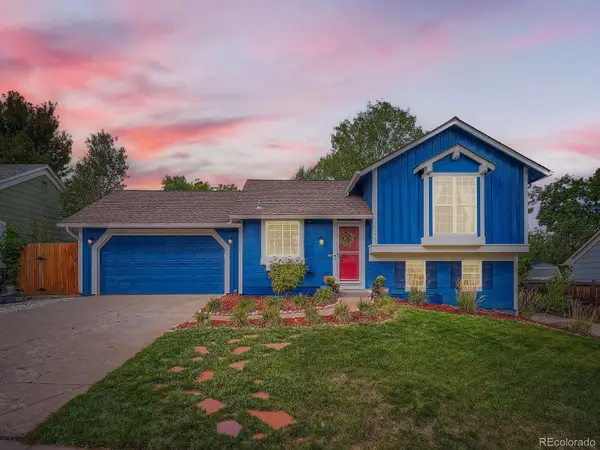 $479,900Active3 beds 2 baths1,431 sq. ft.
$479,900Active3 beds 2 baths1,431 sq. ft.5859 S Malta Street, Centennial, CO 80015
MLS# 6778242Listed by: KB RANCH AND HOME
