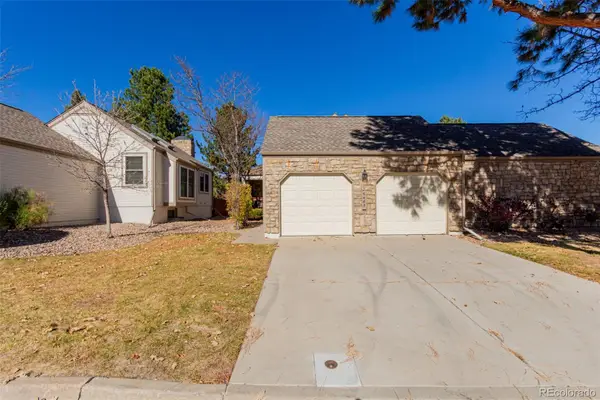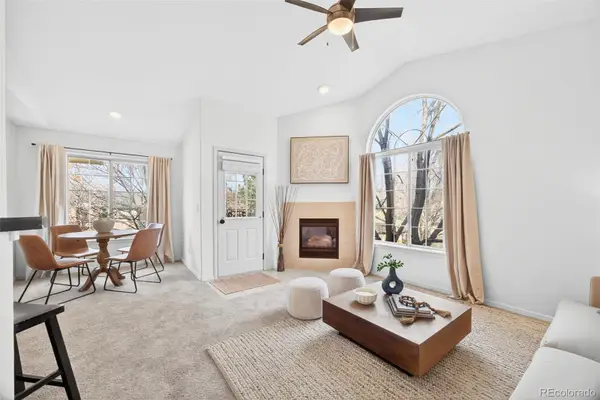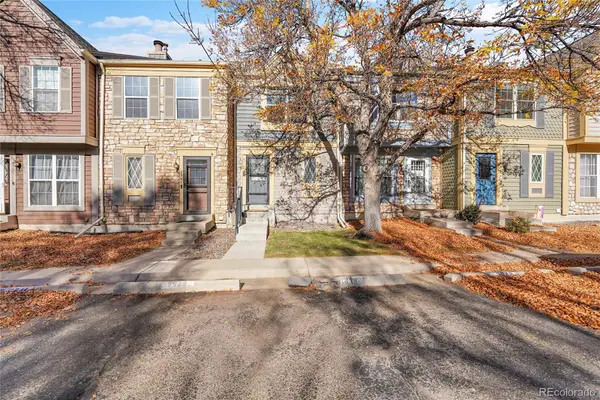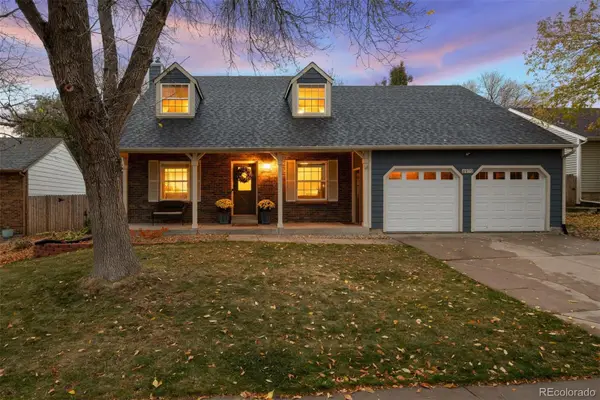5026 S Dunkirk Way, Centennial, CO 80015
Local realty services provided by:Better Homes and Gardens Real Estate Kenney & Company
Listed by:chad leczinskiCHADSKIHOMES@YAHOO.COM,720-495-4327
Office:nav real estate
MLS#:4862887
Source:ML
Price summary
- Price:$575,000
- Price per sq. ft.:$291.14
About this home
Come and discover a remarkable 4 bedroom house in Centennial that I'm confident will capture your imagination. This home is meticulously reimagined with charm and upgrades! From the moment you arrive, you'll be struck by its curb appeal as it is situated on an expansive, unique shaped parcel— larger than most in the area. A charming al fresco nook graces the front entry that is perfect for savoring afternoons with a cool beverage in hand. Step inside, & prepare to be enchanted by an interior designed for modern living and entertaining. The sun-drenched living room flows seamlessly into a gourmet kitchen that truly belongs on the pages of an design magazine. Kitchen boasts gleaming granite countertops, contemporary backsplash, and pristine Shaker cabinetry, all complemented with brand-new appliances. Adjacent to the kitchen, a dedicated dining space offers views of the backyard and a way to peek into the cozy lower-level family room. Journeying downstairs, you'll discover a supremely comfortable 16x12 lower-level family room, ideal for lively game days. A convenient half-bath is perfectly situated near the garage entry.
Ascend to the upper level, you'll find Two nice proportioned bedrooms with new carpeting, and elegant paint, ensuring an easy move-in experience. The primary suite stands alone as a sanctuary, easily accommodating a king-sized bed and featuring a 'getting ready' zone. Its en-suite bathroom is modern and renovated with a four-piece bath for those with the most discerning tastes in mind. and it opens to the fully finished basement for an additional 400 square feet. This floor thoughtfully incorporates an extra bedroom, a designer 3/4 bathroom, and a dedicated laundry area, perfect as a self-contained suite for extended family or that teenager!
Back outside, fully fenced backyard awaits—a private outdoor oasis ripe for creating distinct zones: envision a crackling fire pit gathering area, or a serene garden nook for cultivating your green thumb.
Contact an agent
Home facts
- Year built:1993
- Listing ID #:4862887
Rooms and interior
- Bedrooms:4
- Total bathrooms:4
- Full bathrooms:1
- Half bathrooms:1
- Living area:1,975 sq. ft.
Heating and cooling
- Cooling:Central Air
- Heating:Forced Air
Structure and exterior
- Roof:Composition
- Year built:1993
- Building area:1,975 sq. ft.
- Lot area:0.23 Acres
Schools
- High school:Eaglecrest
- Middle school:Thunder Ridge
- Elementary school:Peakview
Utilities
- Water:Public
- Sewer:Public Sewer
Finances and disclosures
- Price:$575,000
- Price per sq. ft.:$291.14
- Tax amount:$2,812 (2024)
New listings near 5026 S Dunkirk Way
- New
 $634,800Active3 beds 2 baths1,296 sq. ft.
$634,800Active3 beds 2 baths1,296 sq. ft.7385 S Elm Court, Centennial, CO 80122
MLS# 7662378Listed by: RE/MAX PROFESSIONALS - Open Sat, 11am to 1pmNew
 $550,000Active3 beds 3 baths2,528 sq. ft.
$550,000Active3 beds 3 baths2,528 sq. ft.6485 S Forest Street, Centennial, CO 80121
MLS# 8634372Listed by: 8Z REAL ESTATE - New
 $785,000Active4 beds 3 baths2,760 sq. ft.
$785,000Active4 beds 3 baths2,760 sq. ft.7881 S Kit Carson Drive, Centennial, CO 80122
MLS# 8228529Listed by: FATHOM REALTY COLORADO LLC - Open Sat, 12 to 2pmNew
 $295,000Active1 beds 1 baths702 sq. ft.
$295,000Active1 beds 1 baths702 sq. ft.8737 E Dry Creek Road #1725, Englewood, CO 80112
MLS# 8358744Listed by: THE AGENCY - DENVER - New
 $389,000Active2 beds 3 baths1,540 sq. ft.
$389,000Active2 beds 3 baths1,540 sq. ft.2545 E Nichols Circle, Centennial, CO 80122
MLS# 9801044Listed by: YOUR CASTLE REAL ESTATE INC - New
 $525,000Active4 beds 3 baths2,140 sq. ft.
$525,000Active4 beds 3 baths2,140 sq. ft.22192 E Alamo Lane, Centennial, CO 80015
MLS# 2221786Listed by: 8Z REAL ESTATE - Open Sat, 2 to 4pmNew
 $650,000Active4 beds 3 baths2,958 sq. ft.
$650,000Active4 beds 3 baths2,958 sq. ft.6970 S Eudora Street, Centennial, CO 80122
MLS# 3000517Listed by: LIV SOTHEBY'S INTERNATIONAL REALTY - New
 $599,000Active4 beds 3 baths2,131 sq. ft.
$599,000Active4 beds 3 baths2,131 sq. ft.2200 E Noble Place, Centennial, CO 80121
MLS# 6697608Listed by: DISTINCT REAL ESTATE LLC - Open Sat, 12 to 3pmNew
 $599,000Active3 beds 2 baths2,484 sq. ft.
$599,000Active3 beds 2 baths2,484 sq. ft.6102 S Logan Place, Centennial, CO 80121
MLS# 4713604Listed by: RE/MAX PROFESSIONALS
