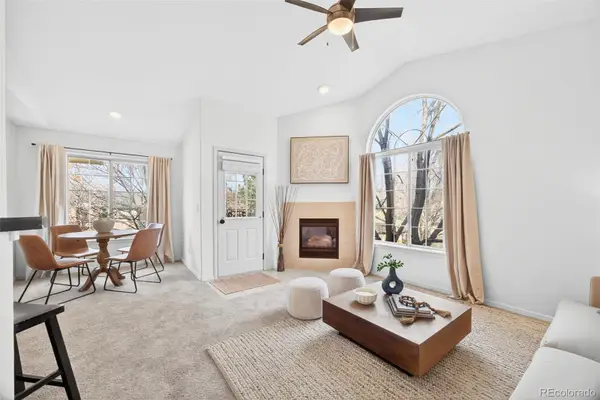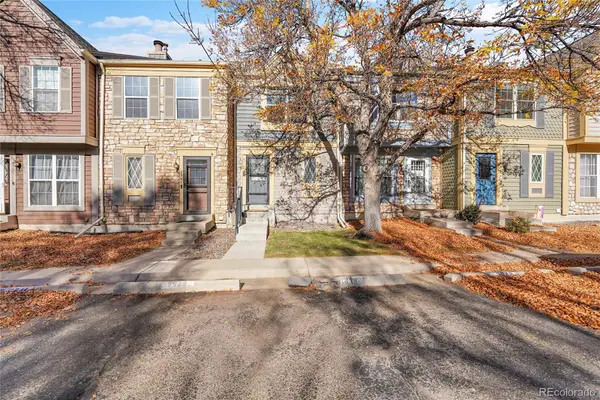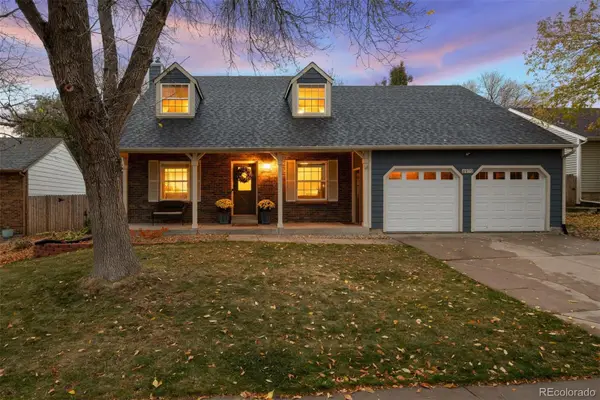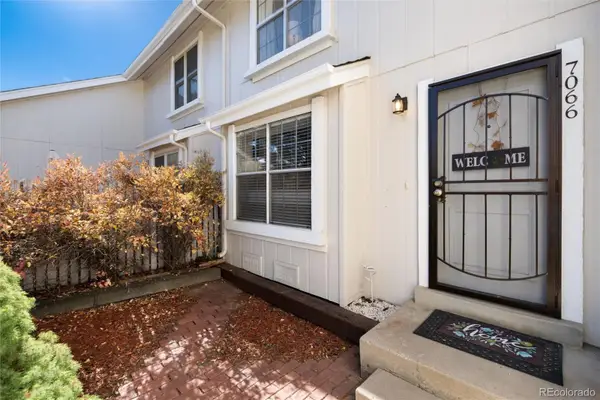7881 S Kit Carson Drive, Centennial, CO 80122
Local realty services provided by:Better Homes and Gardens Real Estate Kenney & Company
Listed by:amybeth broweramybethbrower@gmail.com,480-361-4940
Office:fathom realty colorado llc.
MLS#:8228529
Source:ML
Price summary
- Price:$785,000
- Price per sq. ft.:$284.42
About this home
Mid-century modern lovers, this is the one. Tucked on a large corner lot in Cherrywood Village, this fully renovated 1963 tri-level blends iconic period architecture with thoughtful, high-end updates throughout. The main level opens into an airy great room under a dramatic vaulted, beamed ceiling, anchored by a gas fireplace and connected to a true showpiece kitchen — sleek finishes, modern appliances, and an easy flow for entertaining. As you enter from the garage, a wonderful mudroom/flex space awaits with built-in cabinets, a wine fridge, and the perfect spot to drop keys and bags at the end of the day or use as a bar area for guests. The bright enclosed sunroom extends the living space out to a private, fully fenced backyard with patio and mature apple trees. The upper level features a beautifully finished primary suite with its own stunning bath, plus two additional bedrooms and an updated full bath. The finished lower level adds a rec room, additional bedroom, and another renovated bath for guests—with plenty of egress windows to give the lower level an open, light and bright feel. Central air plus evaporative cooling, updated baths and flooring, modern lighting, and clean lines carry the mid-century vibe throughout while making the home feel fresh and livable today. An attached garage plus an oversized flat driveway offers extra parking for an adventure vehicle or camper. All of this in Littleton Public Schools, near parks and trails. Consider every box checked.
Contact an agent
Home facts
- Year built:1963
- Listing ID #:8228529
Rooms and interior
- Bedrooms:4
- Total bathrooms:3
- Full bathrooms:1
- Living area:2,760 sq. ft.
Heating and cooling
- Cooling:Central Air
- Heating:Forced Air
Structure and exterior
- Year built:1963
- Building area:2,760 sq. ft.
- Lot area:0.26 Acres
Schools
- High school:Arapahoe
- Middle school:Powell
- Elementary school:Gudy Gaskill
Utilities
- Water:Public
- Sewer:Public Sewer
Finances and disclosures
- Price:$785,000
- Price per sq. ft.:$284.42
- Tax amount:$6,743 (2024)
New listings near 7881 S Kit Carson Drive
- Open Sat, 12 to 2pmNew
 $295,000Active1 beds 1 baths702 sq. ft.
$295,000Active1 beds 1 baths702 sq. ft.8737 E Dry Creek Road #1725, Englewood, CO 80112
MLS# 8358744Listed by: THE AGENCY - DENVER - New
 $389,000Active2 beds 3 baths1,540 sq. ft.
$389,000Active2 beds 3 baths1,540 sq. ft.2545 E Nichols Circle, Centennial, CO 80122
MLS# 9801044Listed by: YOUR CASTLE REAL ESTATE INC - New
 $525,000Active4 beds 3 baths2,140 sq. ft.
$525,000Active4 beds 3 baths2,140 sq. ft.22192 E Alamo Lane, Centennial, CO 80015
MLS# 2221786Listed by: 8Z REAL ESTATE - Open Sat, 2 to 4pmNew
 $650,000Active4 beds 3 baths2,958 sq. ft.
$650,000Active4 beds 3 baths2,958 sq. ft.6970 S Eudora Street, Centennial, CO 80122
MLS# 3000517Listed by: LIV SOTHEBY'S INTERNATIONAL REALTY - New
 $599,000Active4 beds 3 baths2,131 sq. ft.
$599,000Active4 beds 3 baths2,131 sq. ft.2200 E Noble Place, Centennial, CO 80121
MLS# 6697608Listed by: DISTINCT REAL ESTATE LLC - Open Sat, 12 to 3pmNew
 $599,000Active3 beds 2 baths2,484 sq. ft.
$599,000Active3 beds 2 baths2,484 sq. ft.6102 S Logan Place, Centennial, CO 80121
MLS# 4713604Listed by: RE/MAX PROFESSIONALS - New
 $440,000Active3 beds 2 baths1,343 sq. ft.
$440,000Active3 beds 2 baths1,343 sq. ft.7066 S Knolls Way, Centennial, CO 80122
MLS# 7802224Listed by: COMPASS - DENVER - Coming Soon
 $275,000Coming Soon2 beds 1 baths
$275,000Coming Soon2 beds 1 baths7105 S Gaylord Street #D04, Centennial, CO 80122
MLS# 9508203Listed by: COMPASS - DENVER - New
 $399,900Active2 beds 3 baths2,176 sq. ft.
$399,900Active2 beds 3 baths2,176 sq. ft.7154 E Dry Creek Circle, Centennial, CO 80112
MLS# 5154296Listed by: COLDWELL BANKER REALTY 24
