5124 S Jebel Street, Centennial, CO 80015
Local realty services provided by:Better Homes and Gardens Real Estate Kenney & Company
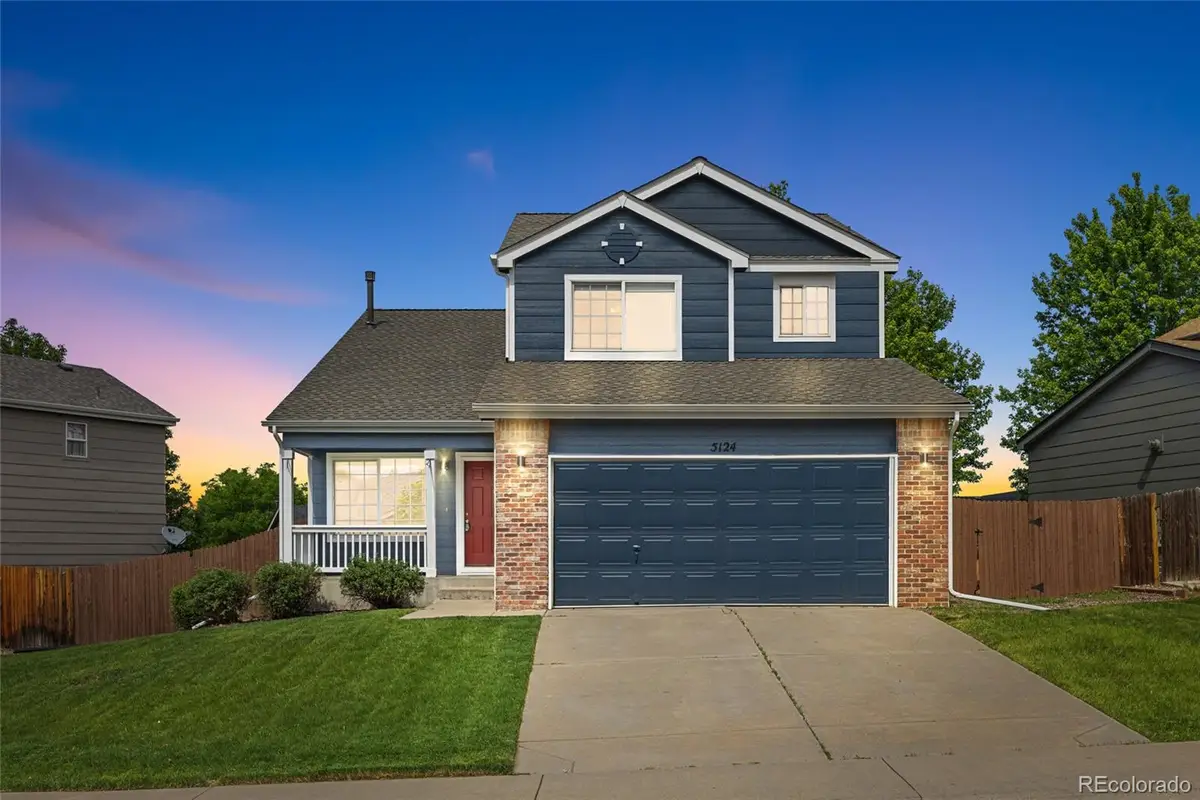
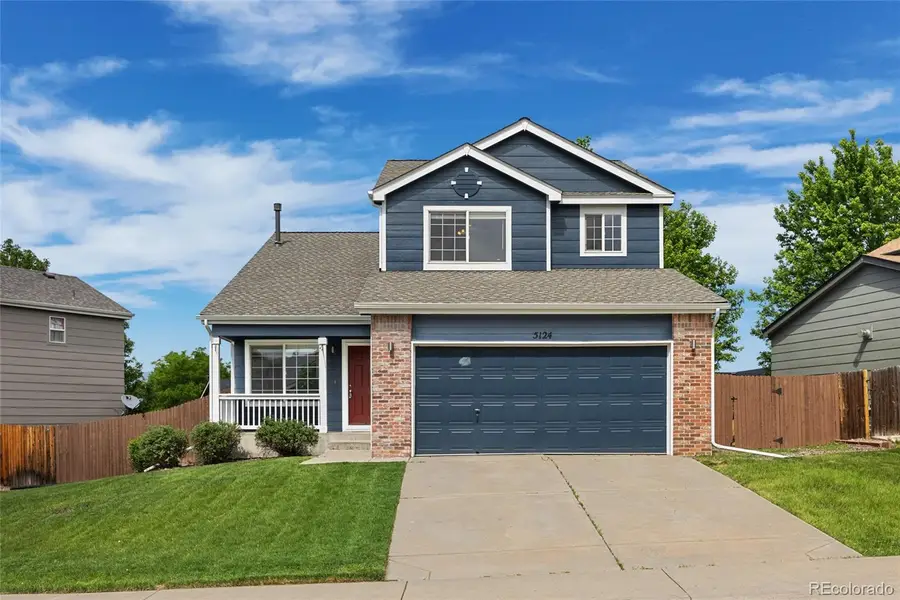

5124 S Jebel Street,Centennial, CO 80015
$599,000
- 8 Beds
- 4 Baths
- 2,892 sq. ft.
- Single family
- Active
Upcoming open houses
- Sat, Aug 1612:00 pm - 02:00 pm
- Sun, Aug 1712:00 am - 02:00 pm
Listed by:kevin mackessykevin.mackessy@blueoliveproperties.com,303-683-2526
Office:blue olive properties
MLS#:9304372
Source:ML
Price summary
- Price:$599,000
- Price per sq. ft.:$207.12
- Monthly HOA dues:$80
About this home
Come by for a visit to this fully remodeled and affordable home in the Park View neighborhood. Cherry Creek Schools. Convenient to Buckley AFB, E-470, Denver International Airport, Southlands Mall, and many golf courses and recreation facilities. This newly remodeled gem features 8 bedrooms! (YES...really...there are 8 bedrooms! Or extra home offices, craft room, or hobby room. See attached floorplans.) Check out the huge master suite with a spacious 5-piece bathroom with a large walk-in closet. This fully remodel home includes new carpet, new cabinets in kitchen and bathrooms, new quartz counter tops, new custom tile backsplash in kitchen, new LVP flooring in bathrooms, updated lighting and plumbing fixtures, and newer paint. The property has plenty of curb appeal, with fresh exterior paint and a new roof. Back deck freshly painted, and a new roof was installed. A cozy gas fireplace graces the huge family room area, and an additional front living rooms adds extra entertaining space. A powder bath and the laundry area round out the main level. The finished basement features new LVP flooring in the main area, new canned lights, a large open area perfect for movies or game nights, a 3/4 bath with a shower and an updated light and new faucet. The spacious fourth bedroom/office in the basement has new carpet too. A large unfinished workshop area and storage under the stairs rounds out the basement features. Furnace has been recently cleaned and serviced. Automatic sprinkler system in front and back yards.
The well-maintained fenced back yard, plus a spacious 2-car garage.
Contact an agent
Home facts
- Year built:1999
- Listing Id #:9304372
Rooms and interior
- Bedrooms:8
- Total bathrooms:4
- Full bathrooms:3
- Half bathrooms:1
- Living area:2,892 sq. ft.
Heating and cooling
- Cooling:Central Air
- Heating:Forced Air
Structure and exterior
- Roof:Composition
- Year built:1999
- Building area:2,892 sq. ft.
- Lot area:0.14 Acres
Schools
- High school:Eaglecrest
- Middle school:Thunder Ridge
- Elementary school:Peakview
Utilities
- Water:Public
- Sewer:Public Sewer
Finances and disclosures
- Price:$599,000
- Price per sq. ft.:$207.12
- Tax amount:$3,916 (2024)
New listings near 5124 S Jebel Street
- New
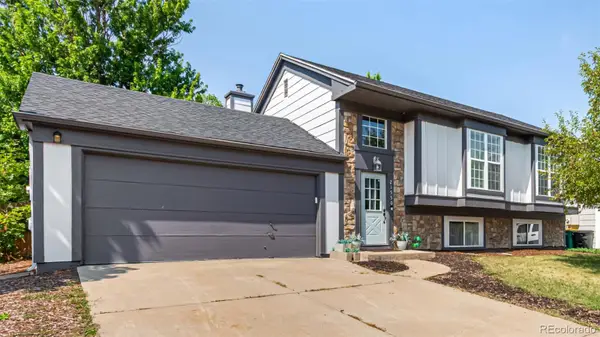 $560,000Active4 beds 2 baths1,858 sq. ft.
$560,000Active4 beds 2 baths1,858 sq. ft.21550 E Alamo Place, Centennial, CO 80015
MLS# 7191127Listed by: KELLER WILLIAMS ADVANTAGE REALTY LLC - New
 $1,150,000Active4 beds 4 baths3,642 sq. ft.
$1,150,000Active4 beds 4 baths3,642 sq. ft.8056 S Krameria Way, Centennial, CO 80112
MLS# 4764375Listed by: RE/MAX PROFESSIONALS - Open Sat, 11am to 1pmNew
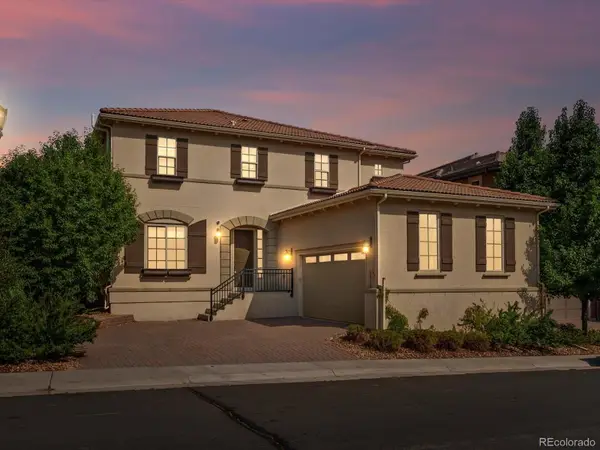 $1,495,000Active5 beds 4 baths4,968 sq. ft.
$1,495,000Active5 beds 4 baths4,968 sq. ft.5956 S Olive Circle, Centennial, CO 80111
MLS# 6016986Listed by: THE AGENCY - DENVER - Open Sat, 2 to 4pmNew
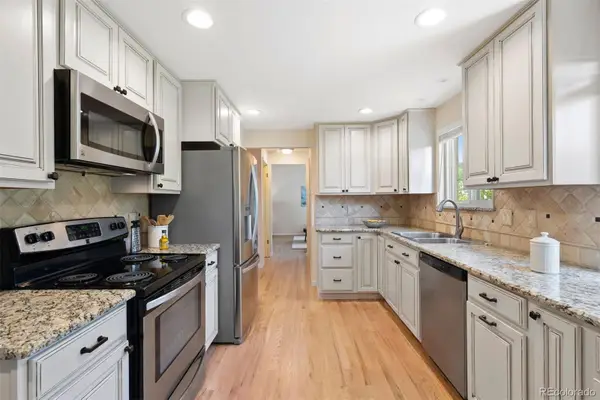 $625,000Active4 beds 3 baths2,637 sq. ft.
$625,000Active4 beds 3 baths2,637 sq. ft.3896 E Fair Place, Centennial, CO 80121
MLS# 7140962Listed by: LIV SOTHEBY'S INTERNATIONAL REALTY - New
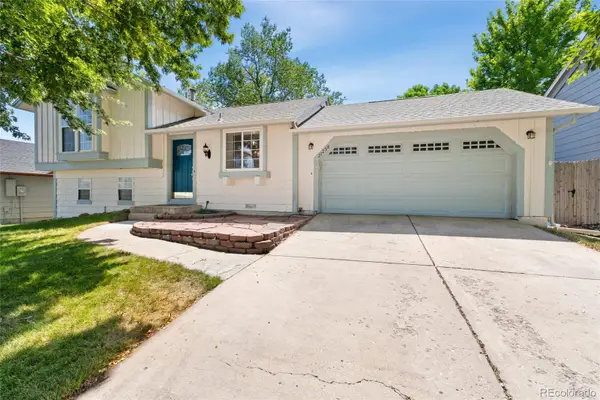 $489,900Active3 beds 2 baths1,431 sq. ft.
$489,900Active3 beds 2 baths1,431 sq. ft.21258 E Powers Place, Centennial, CO 80015
MLS# 2102657Listed by: REDFIN CORPORATION - New
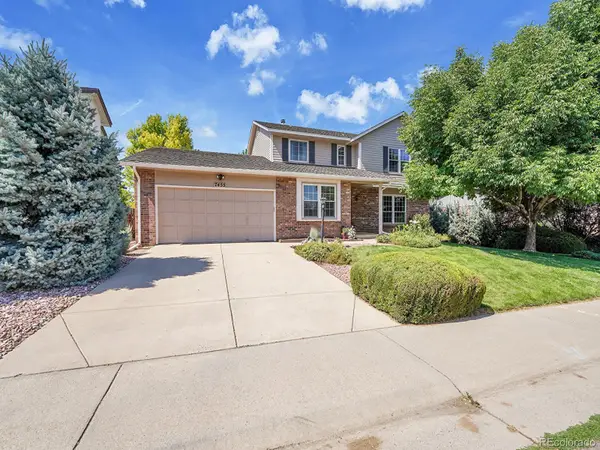 $899,000Active4 beds 3 baths3,695 sq. ft.
$899,000Active4 beds 3 baths3,695 sq. ft.7455 S Milwaukee Way, Centennial, CO 80122
MLS# 9650541Listed by: THE STELLER GROUP, INC - Open Sat, 12 to 3pmNew
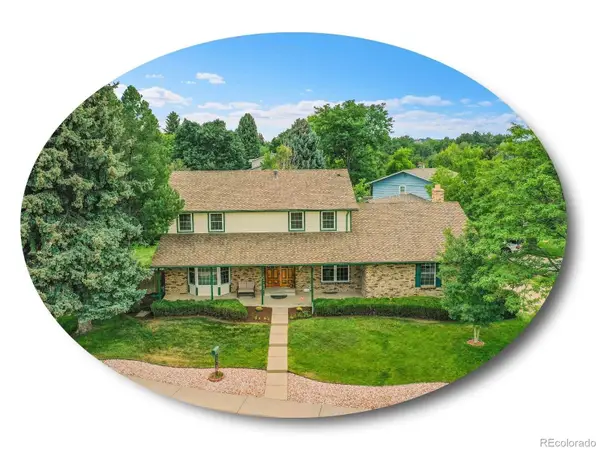 $799,000Active6 beds 4 baths4,027 sq. ft.
$799,000Active6 beds 4 baths4,027 sq. ft.7783 S Jackson Circle, Centennial, CO 80122
MLS# 7353634Listed by: THE STELLER GROUP, INC - New
 $939,000Active7 beds 4 baths4,943 sq. ft.
$939,000Active7 beds 4 baths4,943 sq. ft.15916 E Crestridge Place, Aurora, CO 80015
MLS# 5611591Listed by: MADISON & COMPANY PROPERTIES - New
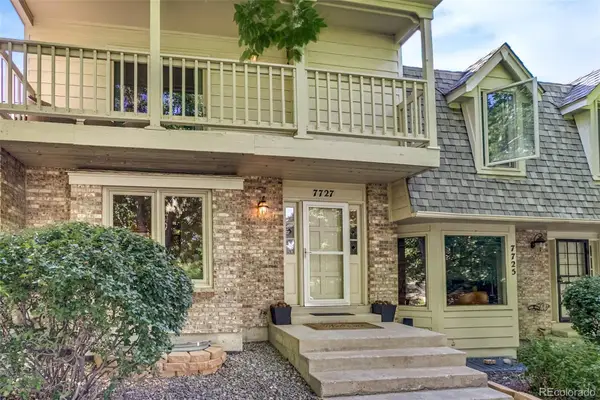 $530,000Active4 beds 4 baths2,304 sq. ft.
$530,000Active4 beds 4 baths2,304 sq. ft.7727 S Cove Circle, Centennial, CO 80122
MLS# 6316658Listed by: REALTY ONE GROUP PREMIER COLORADO - Coming Soon
 $699,900Coming Soon3 beds 3 baths
$699,900Coming Soon3 beds 3 baths20768 E Fair Lane, Centennial, CO 80016
MLS# 8773727Listed by: MB SANDI HEWINS & ASSOCIATES INC

