5127 S Pagosa Street, Centennial, CO 80015
Local realty services provided by:Better Homes and Gardens Real Estate Kenney & Company
5127 S Pagosa Street,Centennial, CO 80015
$515,000
- 3 Beds
- 3 Baths
- 1,662 sq. ft.
- Single family
- Active
Listed by: ladawn sperlingLaDawn@LaDawn.Realtor,303-710-5817
Office: coldwell banker realty 24
MLS#:2312218
Source:ML
Price summary
- Price:$515,000
- Price per sq. ft.:$309.87
About this home
Tucked away on a generous corner lot in the heart of the beloved Smoky Hill neighborhood, this 3-bedroom, 3-bathroom charmer is part of the highly acclaimed Cherry Creek School District and is ready to welcome you home! From the moment you arrive, the lush, lovingly landscaped front yard offers standout curb appeal — the kind that makes you smile every time you pull into the driveway. Inside, you'll find a classic tri-level layout with just the right mix of modern updates and timeless comfort. The heart of the home? A bright and welcoming eat-in kitchen with breakfast bar, beautiful updated custom cabinets, cheerful windows, timeless granite countertops, and plenty of storage — perfect for pancake breakfasts or after-school snacks. Two cozy and versatile living areas give you room to spread out. The upper level is light, open, and inviting — while the lower level features a cozy brick fireplace flanked by built-in bookshelves just waiting for your favorite family photos, vintage vinyl's, or well-loved books. It’s the ultimate spot for movie nights, game days, or fireside chats. Upstairs, the primary suite offers a private retreat with a private 3/4 bath, while two additional spacious bedrooms bring flexibility for family, guests, or a sunny home office. Step outside and let the memories begin — this backyard was made for backyard barbecues, birthday parties, or peaceful mornings with a cup of coffee. With multiple seating areas, garden beds, and a fenced yard full of potential, it’s your own slice of heaven. Complimentary amenities through Smoky Hill Metropolitan District and Front Range Recreation- include the Clubhouse, Park, Playground, Pool, Tennis, Basketball, & Pickleball Courts. Nestled in a friendly Centennial community close to parks, schools, shopping, and dining, this home offers the ideal mix of comfort, connection, and classic charm. It’s not just a house — it’s the setting for your next great chapter. So go ahead, cue the theme song... this is the one.
Contact an agent
Home facts
- Year built:1980
- Listing ID #:2312218
Rooms and interior
- Bedrooms:3
- Total bathrooms:3
- Full bathrooms:1
- Living area:1,662 sq. ft.
Heating and cooling
- Cooling:Evaporative Cooling
- Heating:Forced Air
Structure and exterior
- Roof:Composition
- Year built:1980
- Building area:1,662 sq. ft.
- Lot area:0.21 Acres
Schools
- High school:Grandview
- Middle school:Falcon Creek
- Elementary school:Trails West
Utilities
- Water:Public
- Sewer:Public Sewer
Finances and disclosures
- Price:$515,000
- Price per sq. ft.:$309.87
- Tax amount:$3,132 (2024)
New listings near 5127 S Pagosa Street
- New
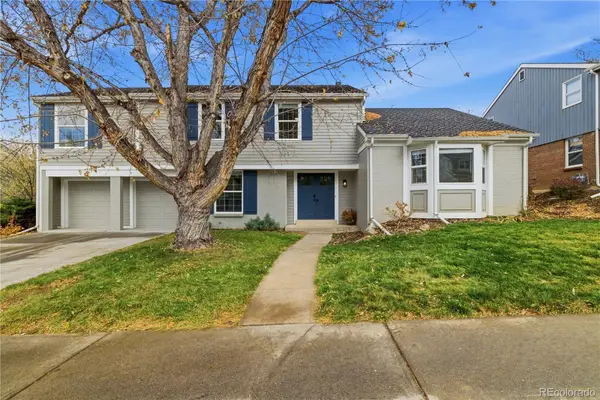 $1,149,900Active5 beds 5 baths3,067 sq. ft.
$1,149,900Active5 beds 5 baths3,067 sq. ft.7165 S Oneida Circle, Centennial, CO 80112
MLS# 1927783Listed by: LILLIE REIBOLD & ASSOCIATES REALTORS - Coming Soon
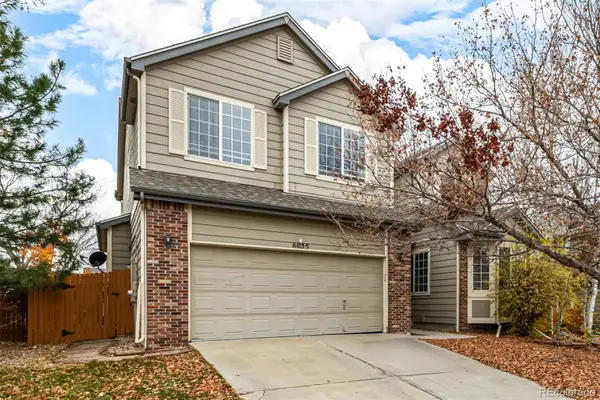 $565,000Coming Soon4 beds 3 baths
$565,000Coming Soon4 beds 3 baths6055 S Shawnee Street, Aurora, CO 80015
MLS# 3050534Listed by: ENGEL & VOLKERS DENVER - New
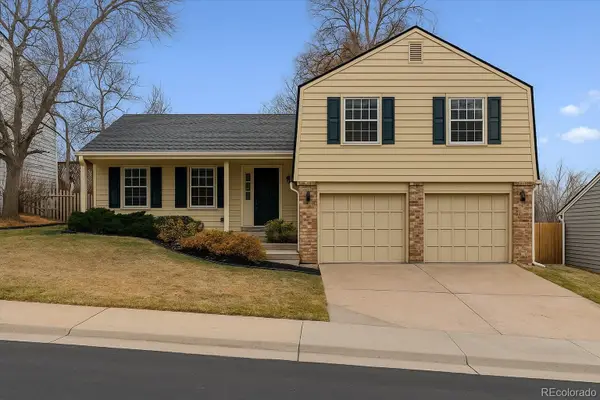 $749,900Active3 beds 3 baths2,218 sq. ft.
$749,900Active3 beds 3 baths2,218 sq. ft.6845 S Locust Court, Centennial, CO 80112
MLS# 9088068Listed by: THE RIGGS BROKERAGE AND ASSOCIATES, LLC - New
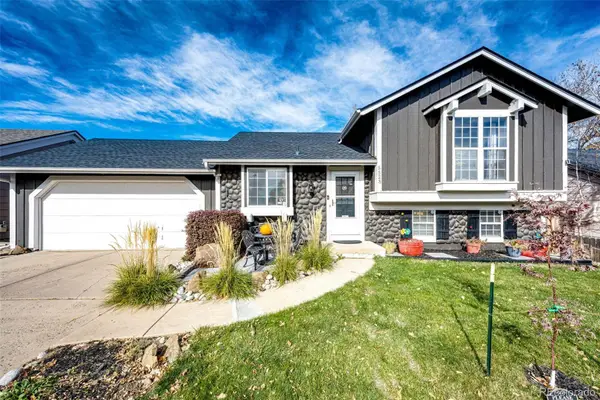 $499,900Active3 beds 2 baths1,431 sq. ft.
$499,900Active3 beds 2 baths1,431 sq. ft.5523 S Malta Street, Centennial, CO 80015
MLS# 6000070Listed by: HOMESMART - New
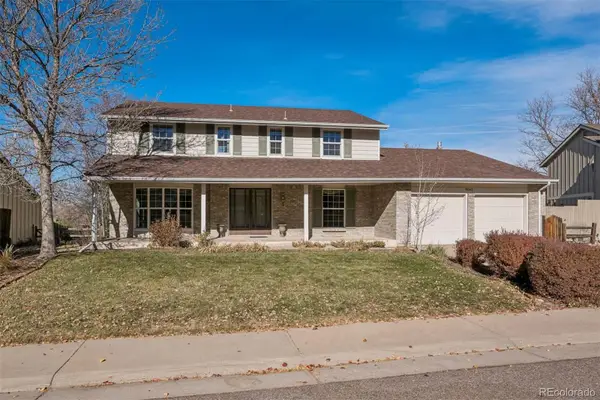 $925,000Active5 beds 4 baths3,439 sq. ft.
$925,000Active5 beds 4 baths3,439 sq. ft.8061 E Kettle Place, Centennial, CO 80112
MLS# 8952790Listed by: LIV SOTHEBY'S INTERNATIONAL REALTY - New
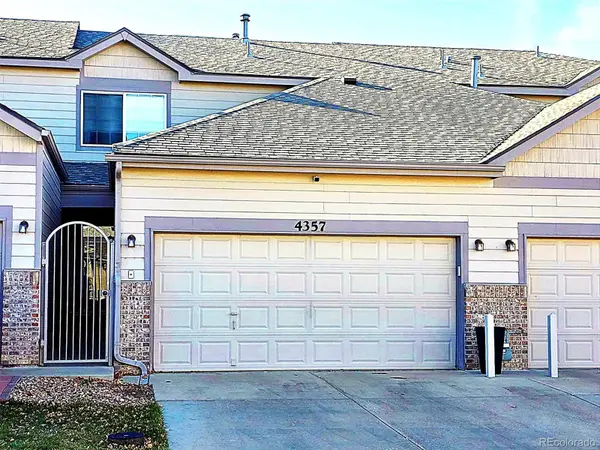 $379,900Active2 beds 3 baths1,373 sq. ft.
$379,900Active2 beds 3 baths1,373 sq. ft.4357 S Jebel Lane, Centennial, CO 80015
MLS# 7032979Listed by: RE/MAX PROFESSIONALS 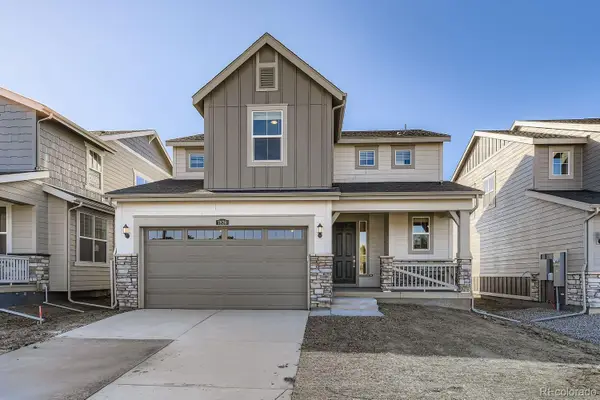 $719,350Pending3 beds 3 baths2,997 sq. ft.
$719,350Pending3 beds 3 baths2,997 sq. ft.7839 S Cherokee Trail, Centennial, CO 80016
MLS# 7842716Listed by: RE/MAX PROFESSIONALS- New
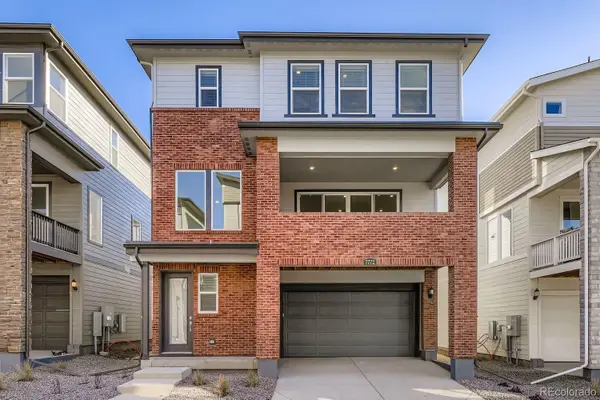 $679,850Active4 beds 4 baths2,434 sq. ft.
$679,850Active4 beds 4 baths2,434 sq. ft.7776 S Cherokee Trail, Centennial, CO 80016
MLS# 9177331Listed by: RE/MAX PROFESSIONALS 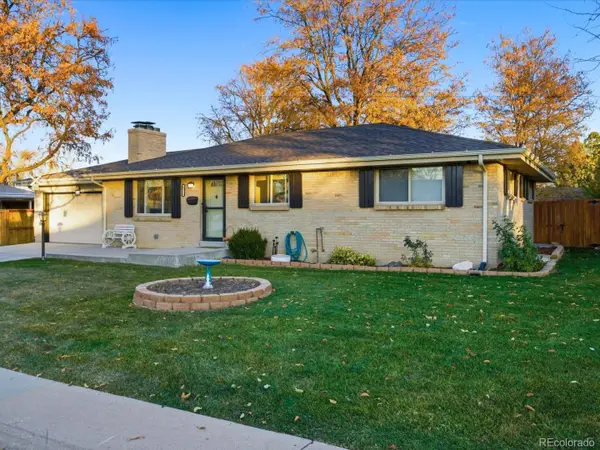 $748,000Pending5 beds 3 baths2,552 sq. ft.
$748,000Pending5 beds 3 baths2,552 sq. ft.6512 S Sherman Street, Centennial, CO 80121
MLS# 9729985Listed by: EXP REALTY, LLC- New
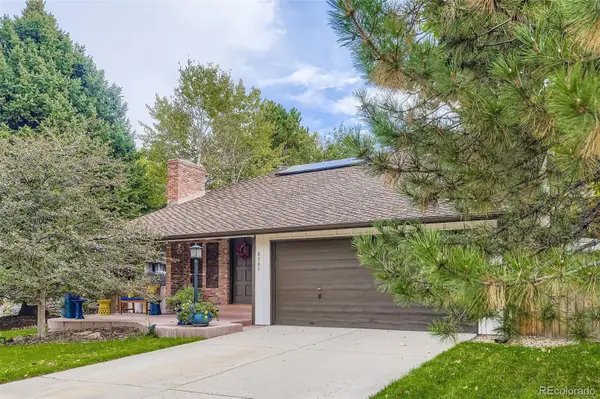 $720,000Active4 beds 3 baths2,575 sq. ft.
$720,000Active4 beds 3 baths2,575 sq. ft.6166 E Mineral Place, Centennial, CO 80112
MLS# 3529120Listed by: REAL BROKER, LLC DBA REAL
