5494 S Ireland Street, Centennial, CO 80015
Local realty services provided by:Better Homes and Gardens Real Estate Kenney & Company
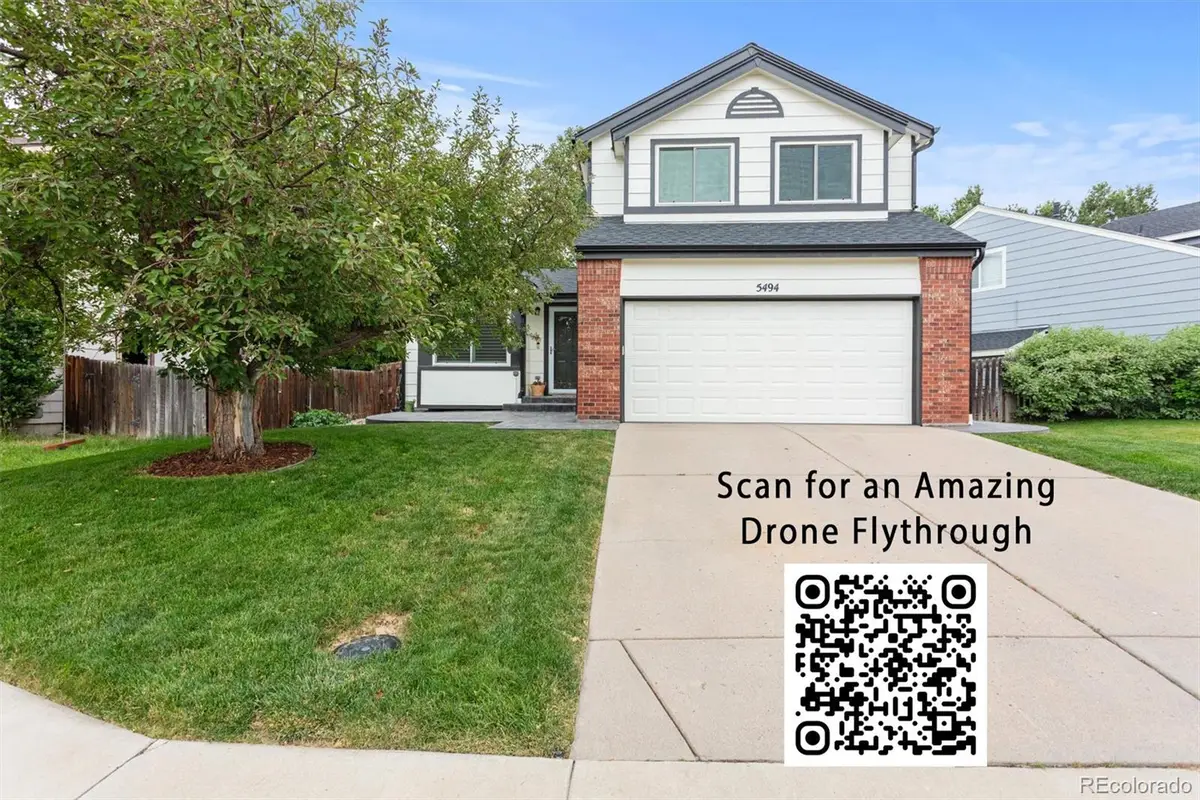
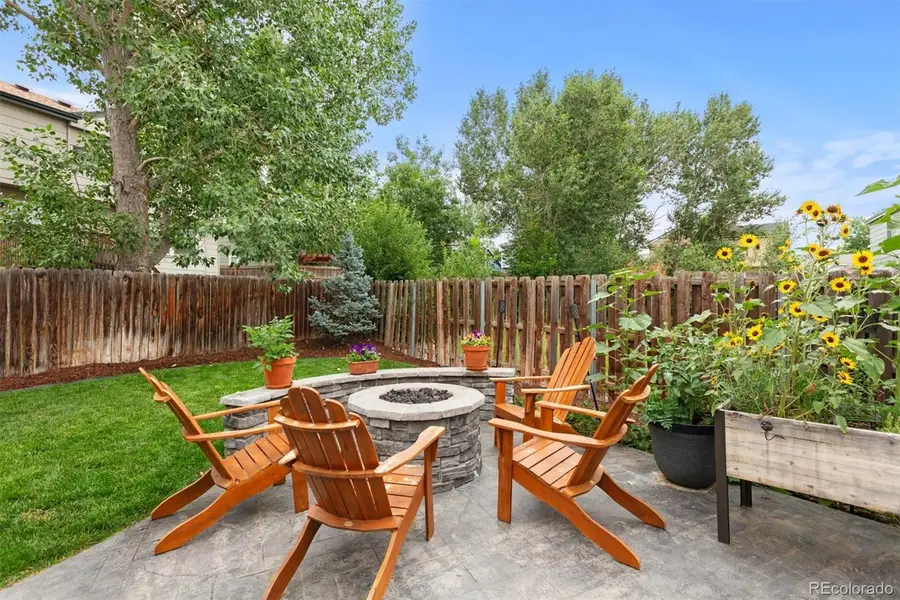
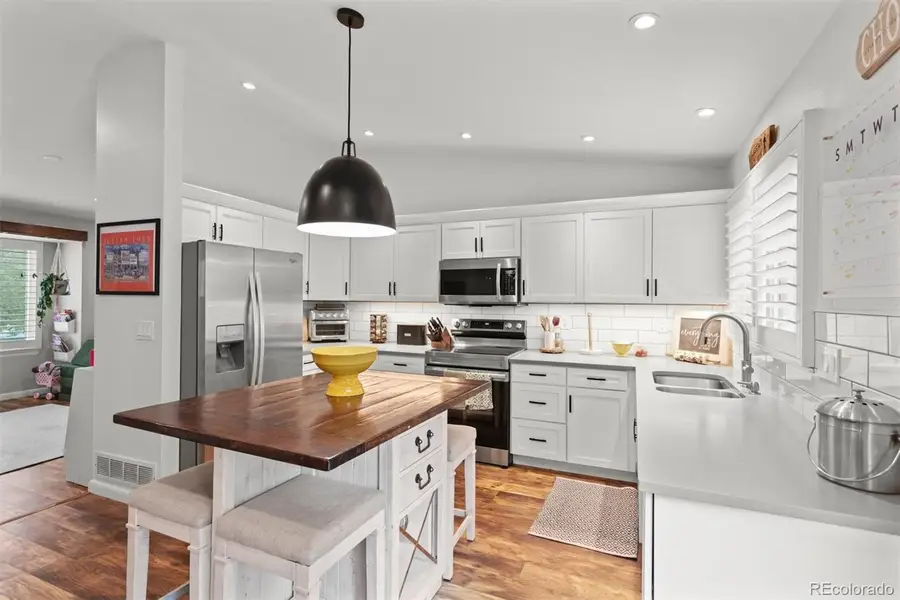
Listed by:valerie bentienVal@SilverKeyRealtyGroup.com,303-717-1283
Office:navigate realty
MLS#:1881817
Source:ML
Price summary
- Price:$530,000
- Price per sq. ft.:$268.76
- Monthly HOA dues:$90
About this home
Welcome to a home where no detail was overlooked and almost every space was lovingly brought back to life. Featuring 3 bedrooms, 3 bathrooms, and an unfinished basement just waiting for your personal touch, this home is the perfect blend of rustic character and modern refinement.
From the sparkling new kitchen with crown molding & under cabinet lighting to the remodeled bathrooms and gorgeous new flooring, every corner tells a story of transformation. The popcorn ceilings have been removed, giving the home a clean, open feel, while a soft, neutral palette lets natural light dance through each room. Thoughtfully chosen fixtures and finishes add just the right amount of farmhouse sophistication Newer furnace (2022) will keep you warm and cozy in the Colorado winters and Central Air cool in the summer.
Step outside to your private backyard retreat, complete with a custom pergola and cozy gas firepit—the ideal space for relaxed evenings, starlit conversations, and making memories with friends and family. Fresh exterior paint, a new roof, new garage door and new gutters round out the renovation, bringing both curb appeal and peace of mind.
All this as well as Cherry Creek School District, walking Distance to Park and Community Pool! Welcome Home!
Contact an agent
Home facts
- Year built:1992
- Listing Id #:1881817
Rooms and interior
- Bedrooms:3
- Total bathrooms:3
- Full bathrooms:2
- Half bathrooms:1
- Living area:1,972 sq. ft.
Heating and cooling
- Cooling:Central Air
- Heating:Forced Air
Structure and exterior
- Roof:Composition
- Year built:1992
- Building area:1,972 sq. ft.
- Lot area:0.13 Acres
Schools
- High school:Eaglecrest
- Middle school:Thunder Ridge
- Elementary school:Timberline
Utilities
- Water:Public
- Sewer:Public Sewer
Finances and disclosures
- Price:$530,000
- Price per sq. ft.:$268.76
- Tax amount:$3,602 (2024)
New listings near 5494 S Ireland Street
- New
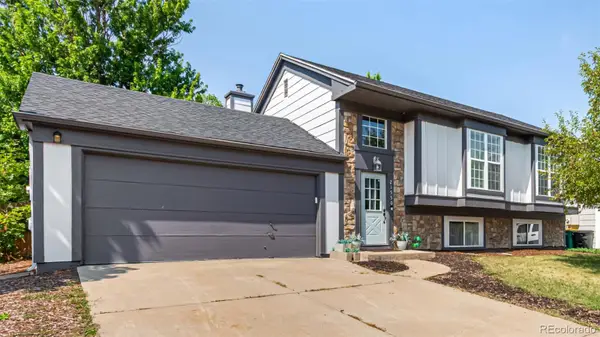 $560,000Active4 beds 2 baths1,858 sq. ft.
$560,000Active4 beds 2 baths1,858 sq. ft.21550 E Alamo Place, Centennial, CO 80015
MLS# 7191127Listed by: KELLER WILLIAMS ADVANTAGE REALTY LLC - New
 $1,150,000Active4 beds 4 baths3,642 sq. ft.
$1,150,000Active4 beds 4 baths3,642 sq. ft.8056 S Krameria Way, Centennial, CO 80112
MLS# 4764375Listed by: RE/MAX PROFESSIONALS - Open Sat, 11am to 1pmNew
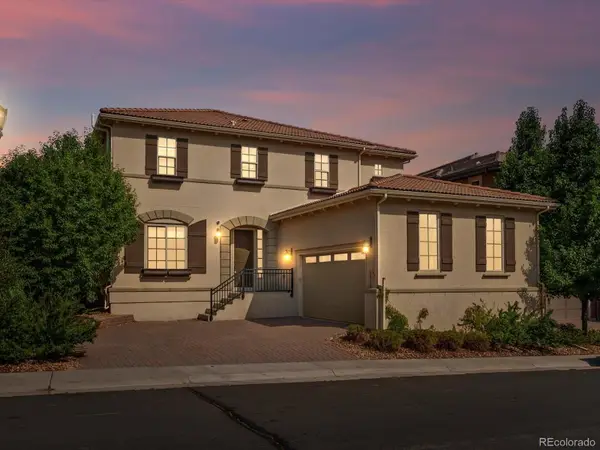 $1,495,000Active5 beds 4 baths4,968 sq. ft.
$1,495,000Active5 beds 4 baths4,968 sq. ft.5956 S Olive Circle, Centennial, CO 80111
MLS# 6016986Listed by: THE AGENCY - DENVER - Open Sat, 2 to 4pmNew
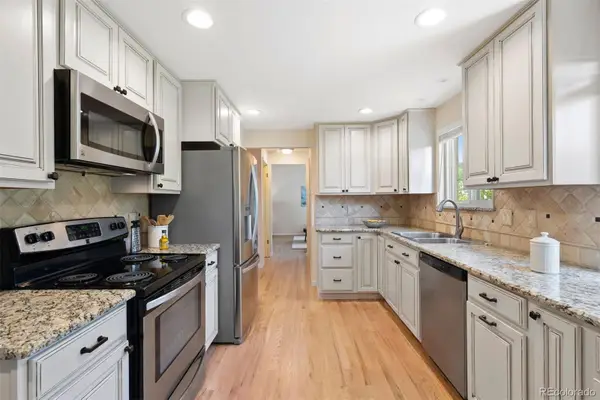 $625,000Active4 beds 3 baths2,637 sq. ft.
$625,000Active4 beds 3 baths2,637 sq. ft.3896 E Fair Place, Centennial, CO 80121
MLS# 7140962Listed by: LIV SOTHEBY'S INTERNATIONAL REALTY - New
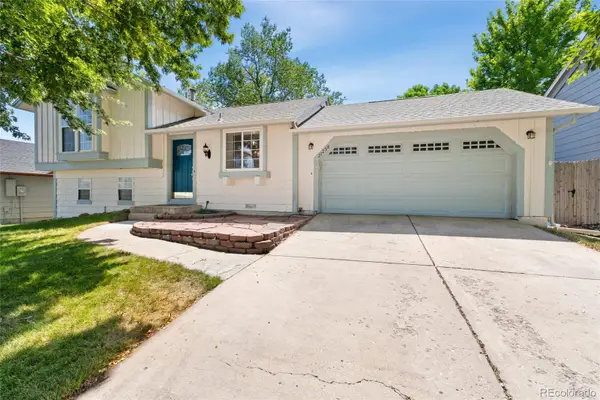 $489,900Active3 beds 2 baths1,431 sq. ft.
$489,900Active3 beds 2 baths1,431 sq. ft.21258 E Powers Place, Centennial, CO 80015
MLS# 2102657Listed by: REDFIN CORPORATION - New
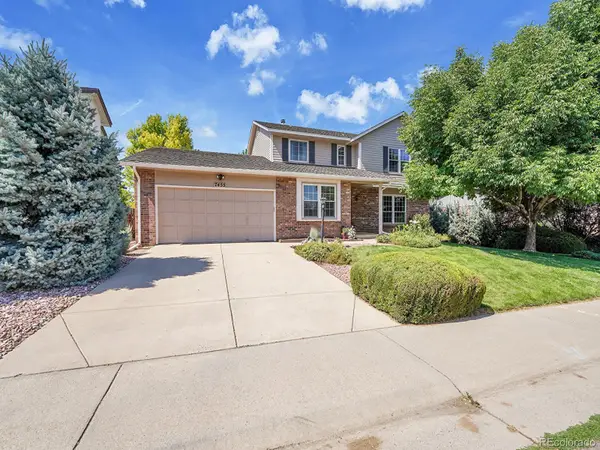 $899,000Active4 beds 3 baths3,695 sq. ft.
$899,000Active4 beds 3 baths3,695 sq. ft.7455 S Milwaukee Way, Centennial, CO 80122
MLS# 9650541Listed by: THE STELLER GROUP, INC - Open Sat, 12 to 3pmNew
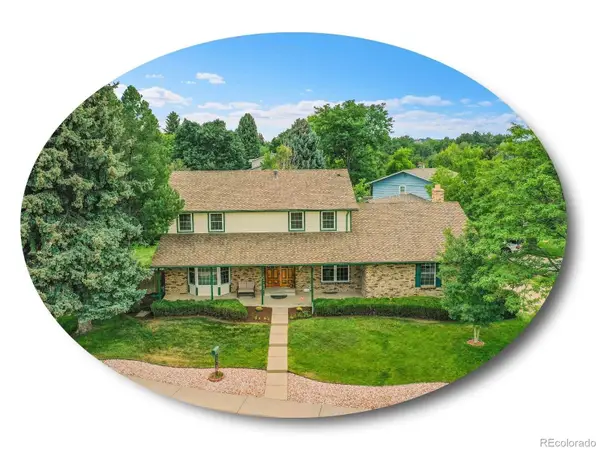 $799,000Active6 beds 4 baths4,027 sq. ft.
$799,000Active6 beds 4 baths4,027 sq. ft.7783 S Jackson Circle, Centennial, CO 80122
MLS# 7353634Listed by: THE STELLER GROUP, INC - New
 $939,000Active7 beds 4 baths4,943 sq. ft.
$939,000Active7 beds 4 baths4,943 sq. ft.15916 E Crestridge Place, Aurora, CO 80015
MLS# 5611591Listed by: MADISON & COMPANY PROPERTIES - New
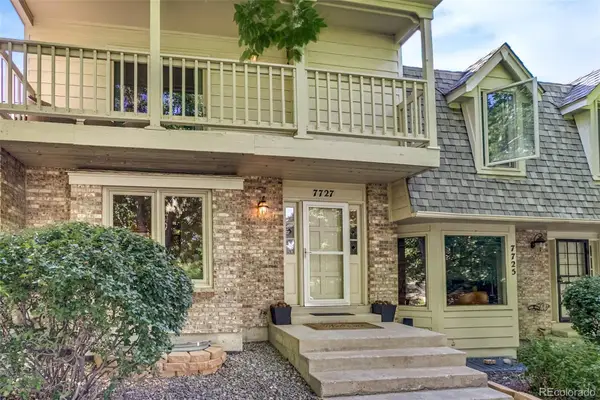 $530,000Active4 beds 4 baths2,304 sq. ft.
$530,000Active4 beds 4 baths2,304 sq. ft.7727 S Cove Circle, Centennial, CO 80122
MLS# 6316658Listed by: REALTY ONE GROUP PREMIER COLORADO - Coming Soon
 $699,900Coming Soon3 beds 3 baths
$699,900Coming Soon3 beds 3 baths20768 E Fair Lane, Centennial, CO 80016
MLS# 8773727Listed by: MB SANDI HEWINS & ASSOCIATES INC

