5870 S Perth Place, Centennial, CO 80015
Local realty services provided by:Better Homes and Gardens Real Estate Kenney & Company

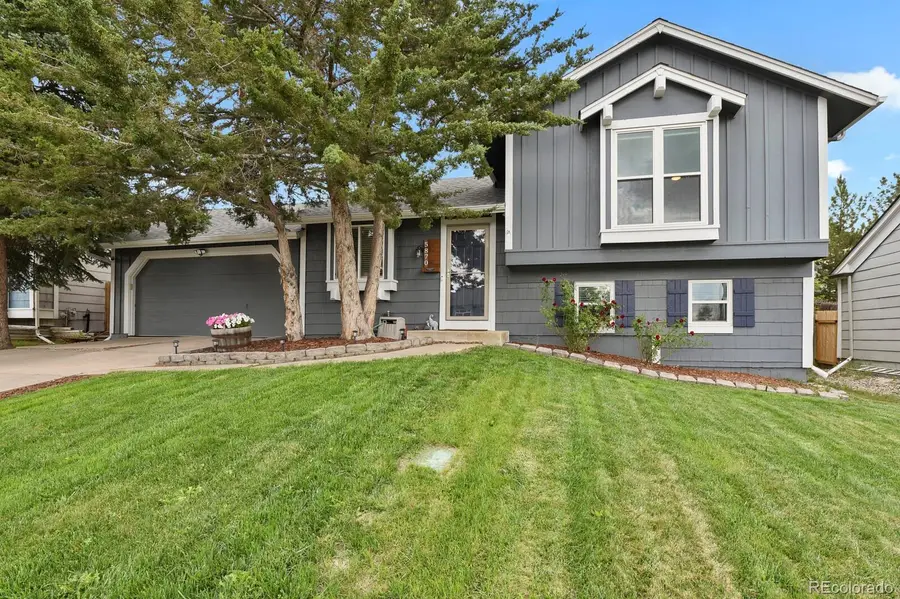

5870 S Perth Place,Centennial, CO 80015
$505,000
- 3 Beds
- 2 Baths
- 1,431 sq. ft.
- Single family
- Pending
Listed by:anna holestine720-355-0918
Office:homesmart
MLS#:6455212
Source:ML
Price summary
- Price:$505,000
- Price per sq. ft.:$352.9
About this home
Looking for modern comfort in a quiet Centennial neighborhood? Welcome to this beautifully maintained move in ready 3 bed/2bath home in Cherry Creek Schools. This home blends modern upgrades with a warm stylish design that’s both functional and inviting. Step inside to find vaulted ceilings, luxury vinyl plank flooring/stylish tile throughout the main living areas with plush carpet in the upper and lower levels and modern tile in both bathrooms. The spacious layout is filled with natural light creating a bright and welcoming atmosphere in every room. The kitchen features granite countertops, a breakfast bar and stainless-steel appliances perfect for both everyday meals and entertainment. A cozy lower-level family room with a wood-burning fireplace and built in speaker wiring for surround sound in ceiling offers an additional space to relax and gather. The home has been thoughtfully updated for comfort and efficiency with major system upgrades- electrical panel 2023, roof 2023, AC 2024, furnace w/ducting in the crawlspace 2025. Also included are a radon mitigation system, and a washer and dryer 3 years old ALL making this home truly move-in ready. The primary bedroom features dual closets and direct access to the full bath. From the main level living room french doors open to a large wooden deck ideal for entertaining or enjoying quiet mornings outdoors. The nicely landscaped front and backyards offer great curb appeal and functional outdoor space. Situated near the neighborhood creek and trails and around the corner the community park and pool. Providing easy access to Southlands Mall, E-470 and Arapahoe Road, offering a perfect blend of tranquility and convenience. Bonus... The seller is offering an assumable loan providing an excellent opportunity for qualified buyers to take advantage of potentially favorable financing terms. Don’t miss this chance to own a modern, well-cared-for home with a spacious yard, valuable updates, and an exceptional Centennial location!
Contact an agent
Home facts
- Year built:1984
- Listing Id #:6455212
Rooms and interior
- Bedrooms:3
- Total bathrooms:2
- Full bathrooms:1
- Living area:1,431 sq. ft.
Heating and cooling
- Cooling:Central Air
- Heating:Forced Air, Natural Gas
Structure and exterior
- Roof:Composition
- Year built:1984
- Building area:1,431 sq. ft.
- Lot area:0.15 Acres
Schools
- High school:Cherokee Trail
- Middle school:Thunder Ridge
- Elementary school:Canyon Creek
Utilities
- Water:Public
- Sewer:Public Sewer
Finances and disclosures
- Price:$505,000
- Price per sq. ft.:$352.9
- Tax amount:$2,727 (2024)
New listings near 5870 S Perth Place
- New
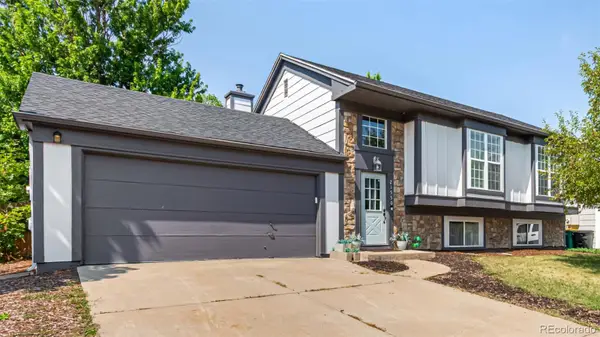 $560,000Active4 beds 2 baths1,858 sq. ft.
$560,000Active4 beds 2 baths1,858 sq. ft.21550 E Alamo Place, Centennial, CO 80015
MLS# 7191127Listed by: KELLER WILLIAMS ADVANTAGE REALTY LLC - New
 $1,150,000Active4 beds 4 baths3,642 sq. ft.
$1,150,000Active4 beds 4 baths3,642 sq. ft.8056 S Krameria Way, Centennial, CO 80112
MLS# 4764375Listed by: RE/MAX PROFESSIONALS - Open Sat, 11am to 1pmNew
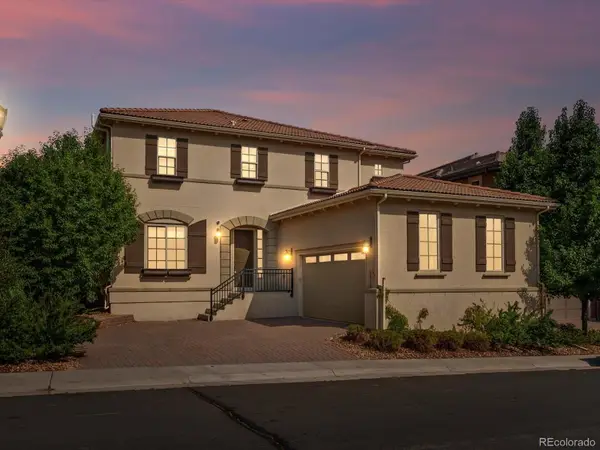 $1,495,000Active5 beds 4 baths4,968 sq. ft.
$1,495,000Active5 beds 4 baths4,968 sq. ft.5956 S Olive Circle, Centennial, CO 80111
MLS# 6016986Listed by: THE AGENCY - DENVER - Open Sat, 2 to 4pmNew
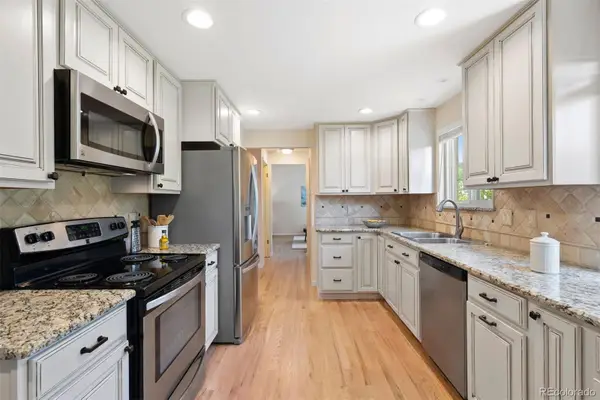 $625,000Active4 beds 3 baths2,637 sq. ft.
$625,000Active4 beds 3 baths2,637 sq. ft.3896 E Fair Place, Centennial, CO 80121
MLS# 7140962Listed by: LIV SOTHEBY'S INTERNATIONAL REALTY - New
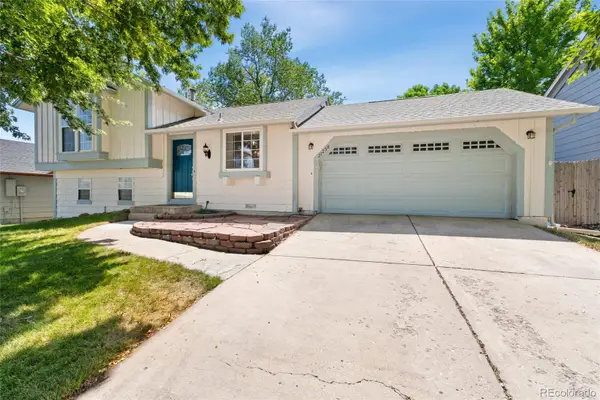 $489,900Active3 beds 2 baths1,431 sq. ft.
$489,900Active3 beds 2 baths1,431 sq. ft.21258 E Powers Place, Centennial, CO 80015
MLS# 2102657Listed by: REDFIN CORPORATION - New
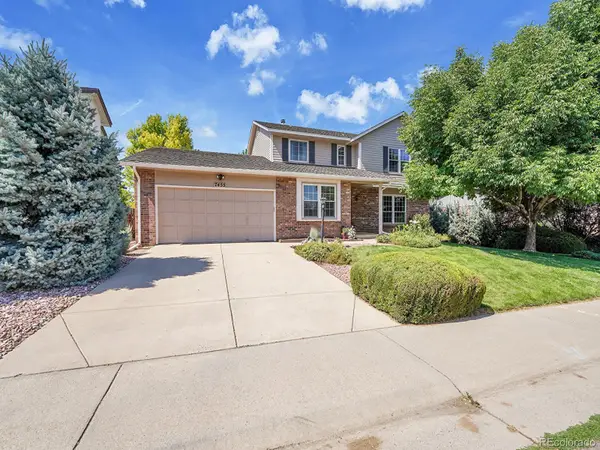 $899,000Active4 beds 3 baths3,695 sq. ft.
$899,000Active4 beds 3 baths3,695 sq. ft.7455 S Milwaukee Way, Centennial, CO 80122
MLS# 9650541Listed by: THE STELLER GROUP, INC - Open Sat, 12 to 3pmNew
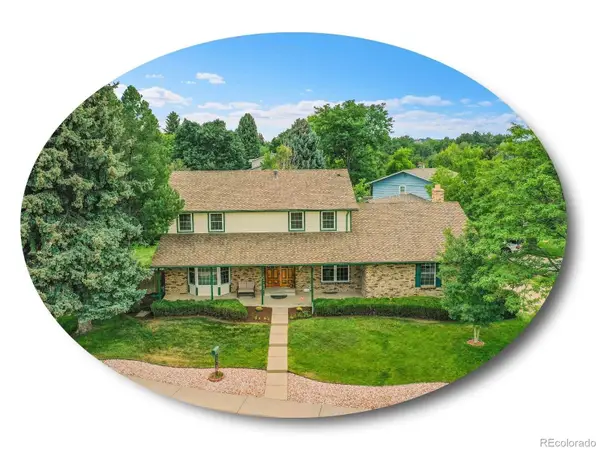 $799,000Active6 beds 4 baths4,027 sq. ft.
$799,000Active6 beds 4 baths4,027 sq. ft.7783 S Jackson Circle, Centennial, CO 80122
MLS# 7353634Listed by: THE STELLER GROUP, INC - New
 $939,000Active7 beds 4 baths4,943 sq. ft.
$939,000Active7 beds 4 baths4,943 sq. ft.15916 E Crestridge Place, Aurora, CO 80015
MLS# 5611591Listed by: MADISON & COMPANY PROPERTIES - New
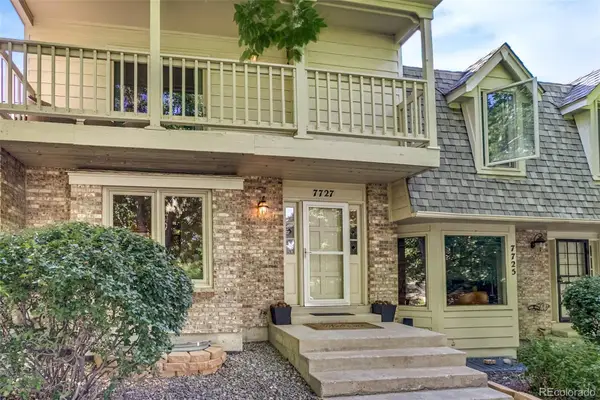 $530,000Active4 beds 4 baths2,304 sq. ft.
$530,000Active4 beds 4 baths2,304 sq. ft.7727 S Cove Circle, Centennial, CO 80122
MLS# 6316658Listed by: REALTY ONE GROUP PREMIER COLORADO - Coming Soon
 $699,900Coming Soon3 beds 3 baths
$699,900Coming Soon3 beds 3 baths20768 E Fair Lane, Centennial, CO 80016
MLS# 8773727Listed by: MB SANDI HEWINS & ASSOCIATES INC

