5925 S Milwaukee Way, Centennial, CO 80121
Local realty services provided by:Better Homes and Gardens Real Estate Kenney & Company
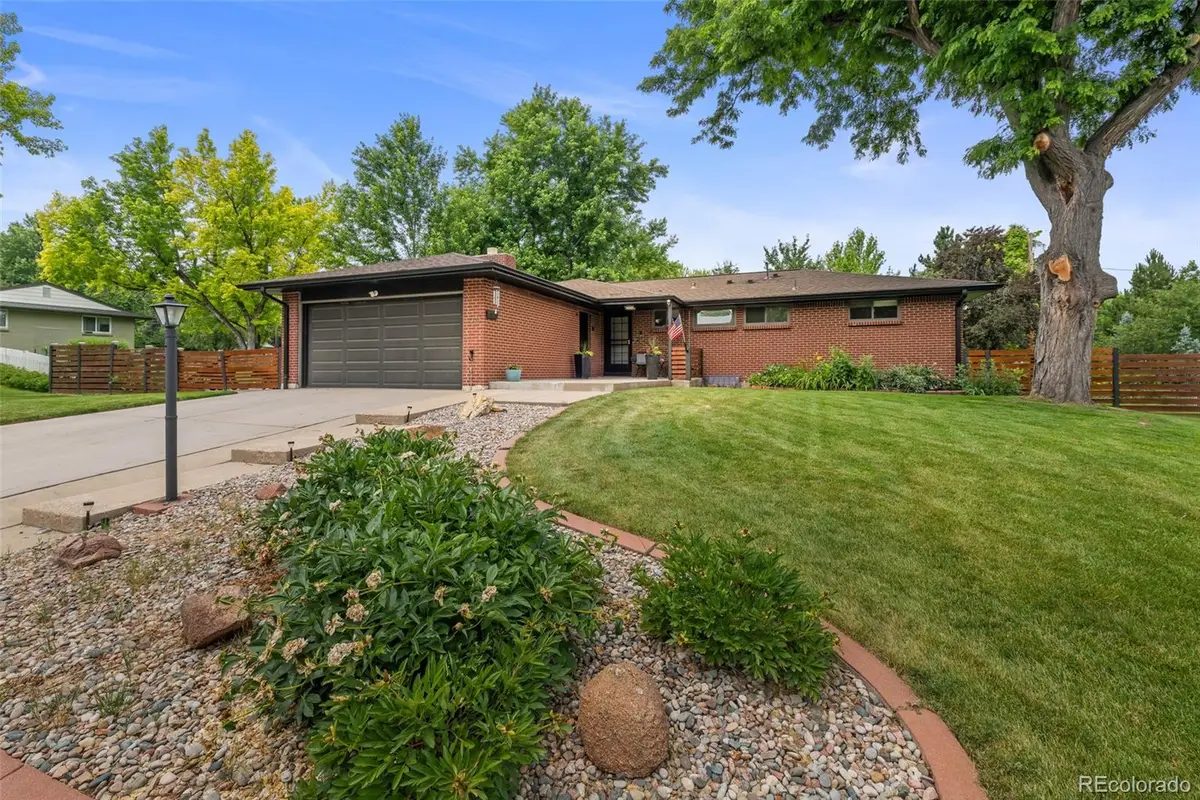
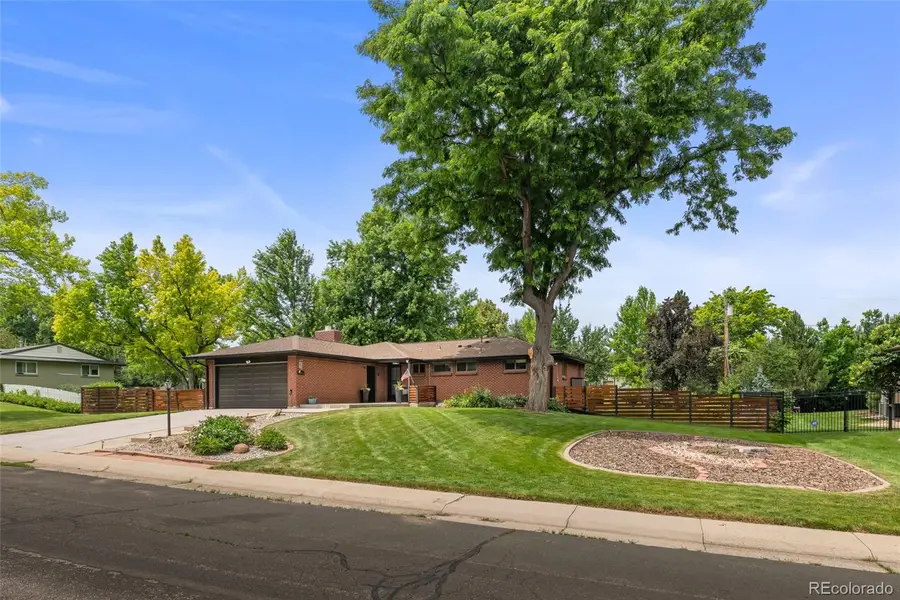
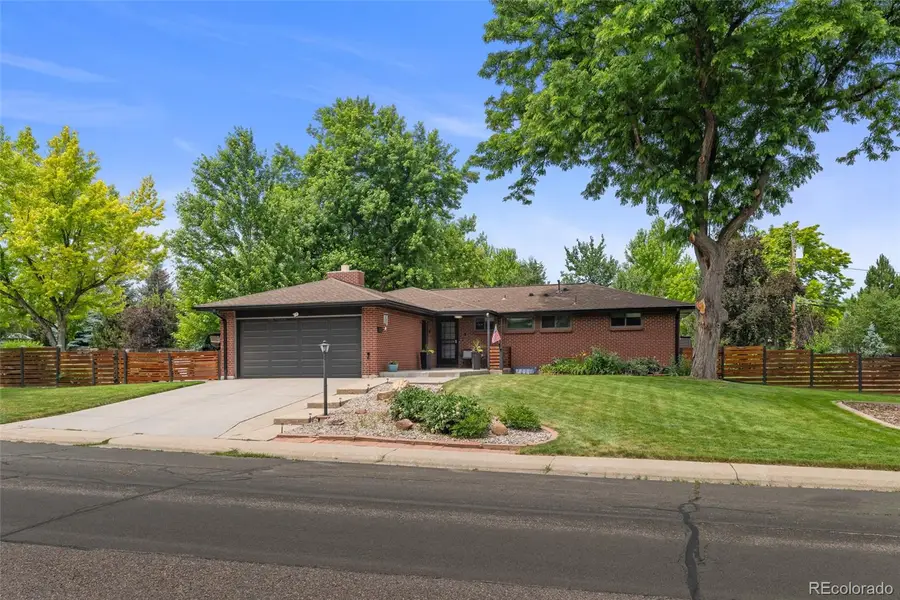
5925 S Milwaukee Way,Centennial, CO 80121
$805,000
- 5 Beds
- 3 Baths
- 2,700 sq. ft.
- Single family
- Active
Listed by:anna sholdersanna@dreamspacebrokers.com,720-642-0934
Office:dreamspace brokers realty llc.
MLS#:6499675
Source:ML
Price summary
- Price:$805,000
- Price per sq. ft.:$298.15
About this home
Remarkable & Sparkling Remodeled Dream House Acres Ranch *Giant Verdant Lot, Gushing Vegetation & Outdoor Spaces *Open Main Floor Plan W/Updated Kitchen, Large Undermount Sink, Stainless Appliances, Gas Range, Quartz Tops Plus Butcher Block Island, Built In Floating Shelves, Designer Floor, Tons Of Cabinet Space *Shiplap Living Room W/Built Ins, Shelving Adjoins To Eat In Kitchen Plus Dining Room *Incredible Backyard W/Giant Healthy Mature Trees, Multiple Gathering Spaces & Stamped Concrete Deck *Fully Fenced W/Designer Touch *3 Beds Up Plus Two Down *Primary Suite W/Remodeled Bath *Remodeled Main Floor Full Bath, Cute And Appointed Euroglass Shower *Downstairs Living Room Plus Rec Room & Wet Bar Area W/Pool Table Included, Wood Burning Fireplace & Sitting Area *Massive Laundry Room Plus Private Room For Home Office *Can LED Lighting Throughout, Plus Skylights *Recent Water Heater, Also New Furnace, AC and Roof 2025 *EV Charging Station Installed, Large Garage, RV Parking W/Gate Access *Recently Refinished Wood Floors *Highline Canal Access Blocks Away *Stone's Throw To Cherry Hills Marketplace, All Major Shopping *Kings Point Pool Nearby W/Fun Events *Quick Access To Cherry Creek N, DTC, Downtown Littleton
Contact an agent
Home facts
- Year built:1960
- Listing Id #:6499675
Rooms and interior
- Bedrooms:5
- Total bathrooms:3
- Full bathrooms:1
- Living area:2,700 sq. ft.
Heating and cooling
- Cooling:Attic Fan, Central Air
- Heating:Forced Air
Structure and exterior
- Roof:Composition
- Year built:1960
- Building area:2,700 sq. ft.
- Lot area:0.35 Acres
Schools
- High school:Littleton
- Middle school:Newton
- Elementary school:Lois Lenski
Utilities
- Water:Public
- Sewer:Public Sewer
Finances and disclosures
- Price:$805,000
- Price per sq. ft.:$298.15
- Tax amount:$5,265 (2024)
New listings near 5925 S Milwaukee Way
- New
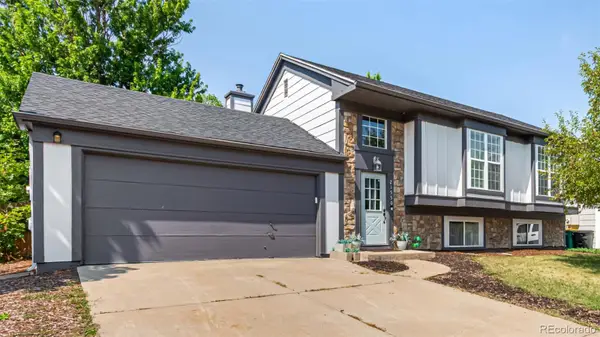 $560,000Active4 beds 2 baths1,858 sq. ft.
$560,000Active4 beds 2 baths1,858 sq. ft.21550 E Alamo Place, Centennial, CO 80015
MLS# 7191127Listed by: KELLER WILLIAMS ADVANTAGE REALTY LLC - New
 $1,150,000Active4 beds 4 baths3,642 sq. ft.
$1,150,000Active4 beds 4 baths3,642 sq. ft.8056 S Krameria Way, Centennial, CO 80112
MLS# 4764375Listed by: RE/MAX PROFESSIONALS - Open Sat, 11am to 1pmNew
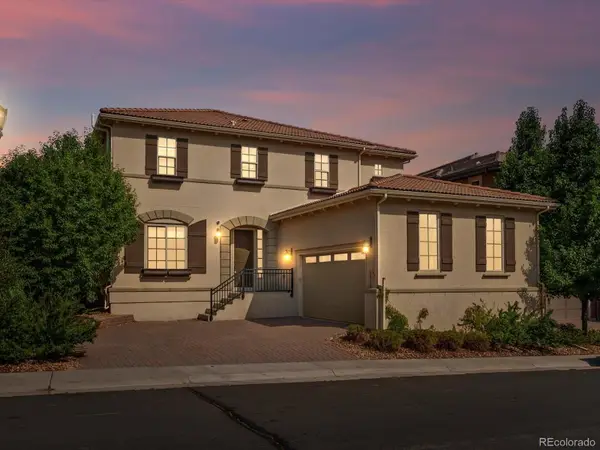 $1,495,000Active5 beds 4 baths4,968 sq. ft.
$1,495,000Active5 beds 4 baths4,968 sq. ft.5956 S Olive Circle, Centennial, CO 80111
MLS# 6016986Listed by: THE AGENCY - DENVER - Open Sat, 2 to 4pmNew
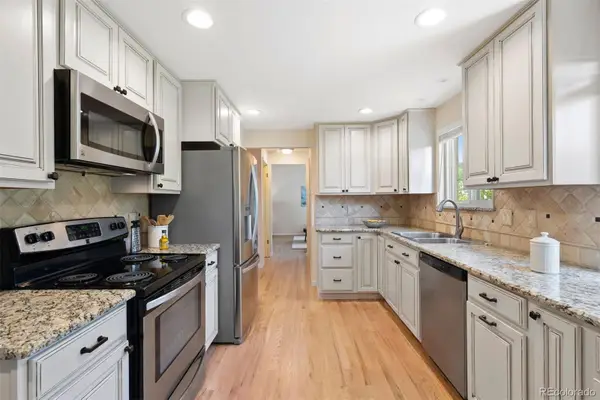 $625,000Active4 beds 3 baths2,637 sq. ft.
$625,000Active4 beds 3 baths2,637 sq. ft.3896 E Fair Place, Centennial, CO 80121
MLS# 7140962Listed by: LIV SOTHEBY'S INTERNATIONAL REALTY - New
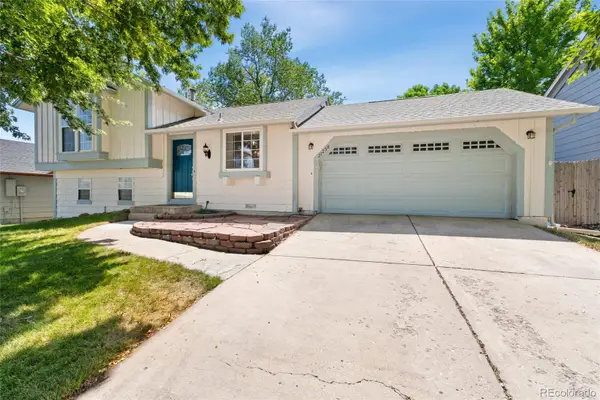 $489,900Active3 beds 2 baths1,431 sq. ft.
$489,900Active3 beds 2 baths1,431 sq. ft.21258 E Powers Place, Centennial, CO 80015
MLS# 2102657Listed by: REDFIN CORPORATION - New
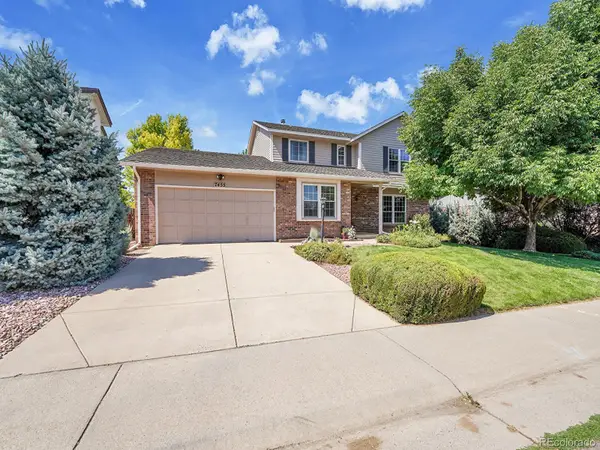 $899,000Active4 beds 3 baths3,695 sq. ft.
$899,000Active4 beds 3 baths3,695 sq. ft.7455 S Milwaukee Way, Centennial, CO 80122
MLS# 9650541Listed by: THE STELLER GROUP, INC - Open Sat, 12 to 3pmNew
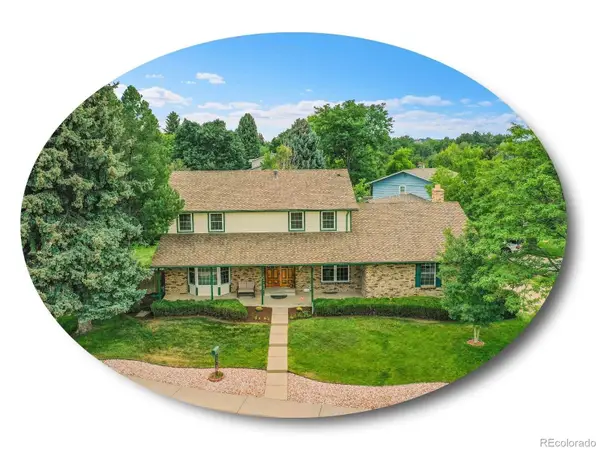 $799,000Active6 beds 4 baths4,027 sq. ft.
$799,000Active6 beds 4 baths4,027 sq. ft.7783 S Jackson Circle, Centennial, CO 80122
MLS# 7353634Listed by: THE STELLER GROUP, INC - New
 $939,000Active7 beds 4 baths4,943 sq. ft.
$939,000Active7 beds 4 baths4,943 sq. ft.15916 E Crestridge Place, Aurora, CO 80015
MLS# 5611591Listed by: MADISON & COMPANY PROPERTIES - New
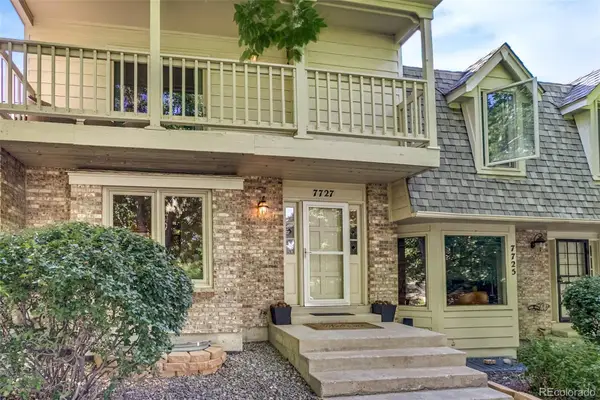 $530,000Active4 beds 4 baths2,304 sq. ft.
$530,000Active4 beds 4 baths2,304 sq. ft.7727 S Cove Circle, Centennial, CO 80122
MLS# 6316658Listed by: REALTY ONE GROUP PREMIER COLORADO - Coming Soon
 $699,900Coming Soon3 beds 3 baths
$699,900Coming Soon3 beds 3 baths20768 E Fair Lane, Centennial, CO 80016
MLS# 8773727Listed by: MB SANDI HEWINS & ASSOCIATES INC

