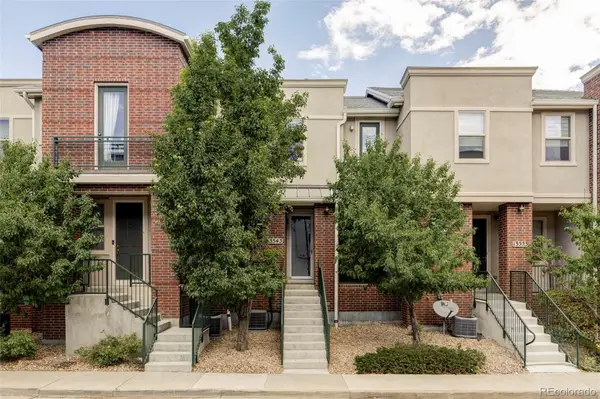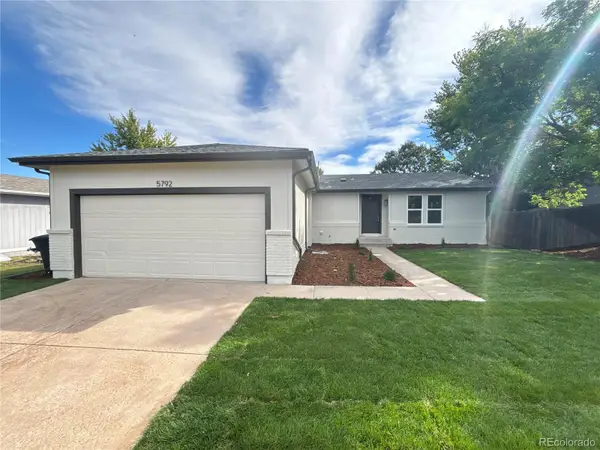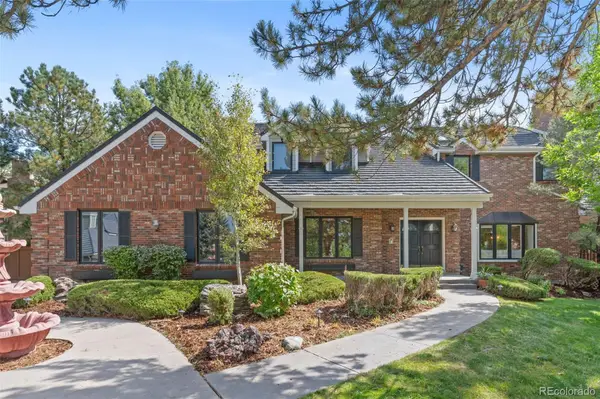5943 S Olive Circle, Centennial, CO 80111
Local realty services provided by:Better Homes and Gardens Real Estate Kenney & Company
5943 S Olive Circle,Centennial, CO 80111
$1,473,500
- 4 Beds
- 5 Baths
- - sq. ft.
- Single family
- Sold
Listed by:christine busickChristine.Busick@Compass.com,720-296-7357
Office:compass - denver
MLS#:8283392
Source:ML
Sorry, we are unable to map this address
Price summary
- Price:$1,473,500
About this home
Welcome to this exceptional 4-bedroom, 5-bathroom ranch home in Marvella, where refined living meets unbeatable convenience in the heart of DTC! Better than new and beautifully finished from top to bottom, this home blends luxury, thoughtful design, and effortless style—just moments from Greenwood Athletic Club, Fiddler’s Green Amphitheatre, Light Rail, Westland Park, and the upscale shops and dining of The Landmark. Designed for modern living and entertaining, the open floor plan showcases soaring ceilings, wide-plank wood floors, elegant crown molding, and Control4 smart home technology for sound, lighting, climate, and security. A main floor study with built-ins provides the perfect space for your home office or serene library. At the heart of the home rests the impressive gourmet kitchen with a massive granite island, top-tier appliances including a convection steam oven, a walk-in pantry, and exceptional prep and storage space. The adjacent dining and living areas are beautifully accented by a wall of windows, a cozy fireplace, and graceful wood beams. The primary suite is a true retreat, featuring a spa-like bath with heated tile floors, a steam shower, a soaking tub, and a spacious California Closet system. The fully finished walk-out basement offers exceptional entertaining space with custom wine storage, a floor-to-ceiling stone accent wall, a large game/media area with a wet bar, and a home theater complete with a projector and accent lighting, surround sound and furniture. A fourth bedroom, stylish full bath, and full home gym (equipment included) round out this level. Additional highlights include a central vacuum system, an attached 3-car garage with epoxy floors and EV charging, two outdoor entertaining areas, and a maintenance-free turf yard. Located within the coveted Cherry Creek School District, including Greenwood Elementary, West Middle, and Cherry Creek High School. Capture the opportunity to call this incredible home YOURS!
Contact an agent
Home facts
- Year built:2016
- Listing ID #:8283392
Rooms and interior
- Bedrooms:4
- Total bathrooms:5
- Full bathrooms:1
- Half bathrooms:2
Heating and cooling
- Cooling:Central Air
- Heating:Forced Air
Structure and exterior
- Roof:Concrete
- Year built:2016
Schools
- High school:Cherry Creek
- Middle school:West
- Elementary school:Greenwood
Utilities
- Water:Public
- Sewer:Public Sewer
Finances and disclosures
- Price:$1,473,500
- Tax amount:$18,033 (2024)
New listings near 5943 S Olive Circle
 $223,900Active1 beds 1 baths806 sq. ft.
$223,900Active1 beds 1 baths806 sq. ft.7260 S Gaylord Street #E26, Littleton, CO 80122
MLS# 4727086Listed by: EXP REALTY, LLC- Coming Soon
 $890,000Coming Soon5 beds 3 baths
$890,000Coming Soon5 beds 3 baths7643 S Gilpin Court, Centennial, CO 80122
MLS# 3111507Listed by: RE/MAX PROFESSIONALS - New
 $645,000Active3 beds 3 baths2,909 sq. ft.
$645,000Active3 beds 3 baths2,909 sq. ft.2145 E Nichols Drive, Centennial, CO 80122
MLS# 8557996Listed by: ORNELAS PROPERTY MANAGEMENT LLC - Coming Soon
 $525,000Coming Soon3 beds 3 baths
$525,000Coming Soon3 beds 3 baths13543 E Longview Avenue, Englewood, CO 80111
MLS# 7060860Listed by: COMPASS - DENVER - New
 $500,000Active3 beds 3 baths2,420 sq. ft.
$500,000Active3 beds 3 baths2,420 sq. ft.7566 S Cove Circle, Centennial, CO 80122
MLS# 5184562Listed by: BERKSHIRE HATHAWAY HOMESERVICES ROCKY MOUNTAIN, REALTORS - New
 $1,595,000Active5 beds 5 baths5,096 sq. ft.
$1,595,000Active5 beds 5 baths5,096 sq. ft.5587 E Mineral Place, Centennial, CO 80122
MLS# 8940008Listed by: COMPASS - DENVER - New
 $950,000Active4 beds 4 baths3,290 sq. ft.
$950,000Active4 beds 4 baths3,290 sq. ft.7454 S Glencoe Way, Centennial, CO 80122
MLS# 8413287Listed by: RE/MAX PROFESSIONALS - New
 $525,000Active4 beds 2 baths2,560 sq. ft.
$525,000Active4 beds 2 baths2,560 sq. ft.5792 S Quemoy Circle, Centennial, CO 80015
MLS# 5393630Listed by: JDI INVESTMENTS - New
 $999,900Active5 beds 4 baths4,828 sq. ft.
$999,900Active5 beds 4 baths4,828 sq. ft.16476 E Powers Place, Centennial, CO 80015
MLS# 8348396Listed by: KENTWOOD REAL ESTATE DTC, LLC  $750,000Pending3 beds 3 baths2,728 sq. ft.
$750,000Pending3 beds 3 baths2,728 sq. ft.7276 S Ivanhoe Court, Centennial, CO 80112
MLS# 7666240Listed by: COLDWELL BANKER REALTY 24
