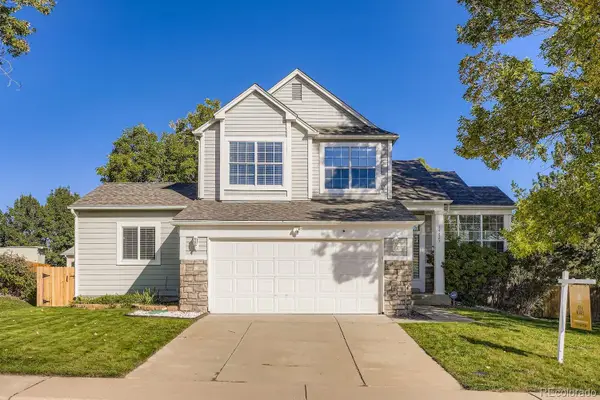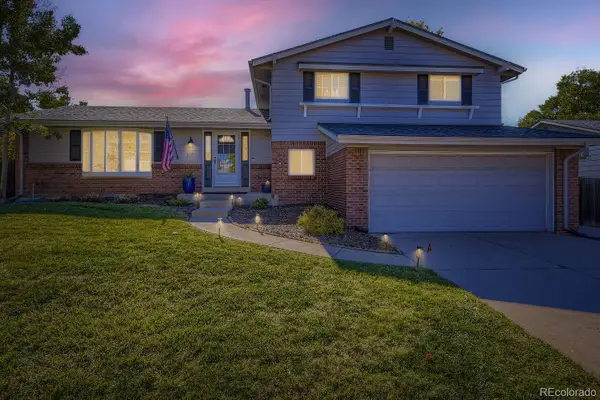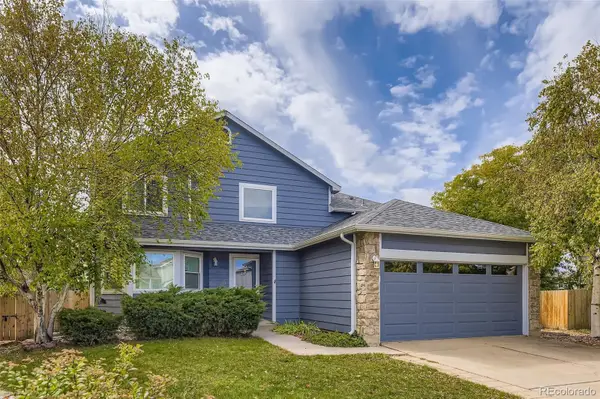6117 S Locust Street, Centennial, CO 80111
Local realty services provided by:Better Homes and Gardens Real Estate Kenney & Company
Listed by:joy nowakowskiJNowakowski@livsothebysrealty.com,720-881-5718
Office:liv sotheby's international realty
MLS#:3213065
Source:ML
Price summary
- Price:$799,000
- Price per sq. ft.:$292.03
- Monthly HOA dues:$6.25
About this home
This Palos Verdes charmer simply feels right, with classic brick, mature trees, and a floor plan that lives easy. Vaulted living spaces, generous windows, and a backyard begging for summer dinners and weekend play create a setting for relaxed Centennial living. Set within one of the most desirable neighborhoods in the Cherry Creek School District, this home offers both everyday comfort and timeless appeal. At the end of the street, Palos Verdes Park connects to miles of scenic walking and biking trails along the High Line Canal, offering the perfect blend of neighborhood comfort and Colorado outdoor living.
The main level flows beautifully between the living and dining rooms, a bright kitchen with an eat-in nook, and a cozy sunken family room anchored by a brick fireplace. Sliding doors open to a covered patio with roller sunshades and a large, grassy yard with mature trees. Upstairs, all four bedrooms sit on the same level, including a spacious primary suite with a private bath and large walk-in closet with built-ins.
A finished basement adds a large recreation area, laundry, and abundant storage, while updates throughout reflect thoughtful care: remodeled guest and powder baths, a refreshed mudroom, new A/C (2025), exterior paint (2024), radon mitigation, added insulation, and more. Rooted in a friendly, established neighborhood near parks and trails, this Centennial home brings together everyday ease and spaces that feel open, inviting, and easy to love.
Contact an agent
Home facts
- Year built:1974
- Listing ID #:3213065
Rooms and interior
- Bedrooms:4
- Total bathrooms:3
- Full bathrooms:1
- Half bathrooms:1
- Living area:2,736 sq. ft.
Heating and cooling
- Cooling:Central Air
- Heating:Forced Air, Natural Gas
Structure and exterior
- Roof:Composition
- Year built:1974
- Building area:2,736 sq. ft.
- Lot area:0.23 Acres
Schools
- High school:Cherry Creek
- Middle school:West
- Elementary school:Greenwood
Utilities
- Water:Public
- Sewer:Public Sewer
Finances and disclosures
- Price:$799,000
- Price per sq. ft.:$292.03
- Tax amount:$4,905 (2024)
New listings near 6117 S Locust Street
- New
 $630,000Active4 beds 4 baths2,685 sq. ft.
$630,000Active4 beds 4 baths2,685 sq. ft.19827 E Prentice Avenue, Centennial, CO 80015
MLS# 6702220Listed by: JOSH VEIGEL - New
 $670,000Active3 beds 3 baths2,592 sq. ft.
$670,000Active3 beds 3 baths2,592 sq. ft.7276 S Elm Court, Centennial, CO 80122
MLS# 5066365Listed by: RE/MAX LEADERS - Coming Soon
 $750,000Coming Soon4 beds 4 baths
$750,000Coming Soon4 beds 4 baths5163 S Laredo Way, Centennial, CO 80015
MLS# 7097820Listed by: REAL BROKER, LLC DBA REAL - New
 $760,000Active5 beds 3 baths2,642 sq. ft.
$760,000Active5 beds 3 baths2,642 sq. ft.7161 S Franklin Street, Centennial, CO 80122
MLS# 1733150Listed by: MADISON & COMPANY PROPERTIES - New
 $849,000Active5 beds 4 baths4,556 sq. ft.
$849,000Active5 beds 4 baths4,556 sq. ft.18139 E Ida Drive, Centennial, CO 80015
MLS# 2798213Listed by: RE/MAX PROFESSIONALS - New
 $550,000Active4 beds 3 baths2,951 sq. ft.
$550,000Active4 beds 3 baths2,951 sq. ft.6955 S Ulster Circle, Centennial, CO 80112
MLS# 3619800Listed by: EXP REALTY, LLC - New
 $489,900Active4 beds 4 baths2,766 sq. ft.
$489,900Active4 beds 4 baths2,766 sq. ft.19872 E Stanford Avenue, Centennial, CO 80015
MLS# 5056709Listed by: YOUR HOME SOLD GUARANTEED REALTY - PREMIER PARTNERS - New
 $700,000Active4 beds 3 baths2,258 sq. ft.
$700,000Active4 beds 3 baths2,258 sq. ft.4349 E Peakview Circle, Centennial, CO 80121
MLS# 6200151Listed by: PEAK REAL ESTATE - New
 $375,000Active3 beds 4 baths1,900 sq. ft.
$375,000Active3 beds 4 baths1,900 sq. ft.6840 S Broadway, Centennial, CO 80122
MLS# IR1045366Listed by: COLDWELL BANKER REALTY- DENVER CENTRAL
