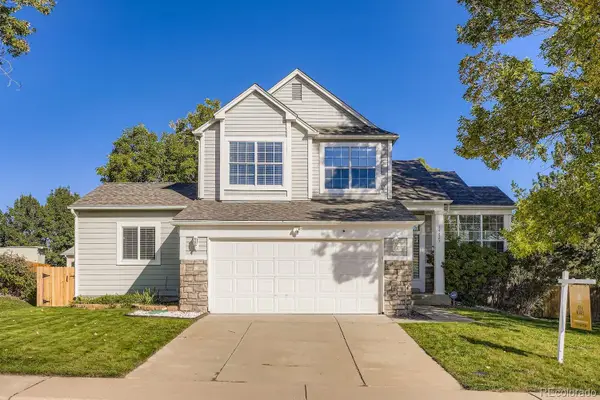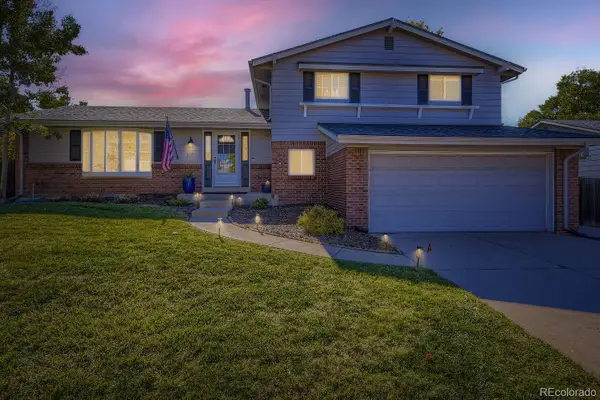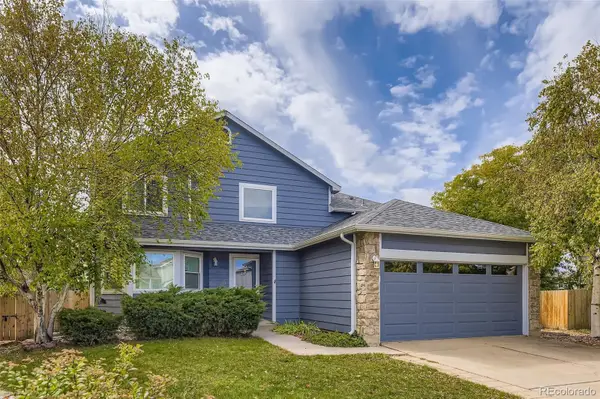6955 S Ulster Circle, Centennial, CO 80112
Local realty services provided by:Better Homes and Gardens Real Estate Kenney & Company
Listed by:scott kimballscott@scottkimball.com,303-522-0907
Office:exp realty, llc.
MLS#:3619800
Source:ML
Price summary
- Price:$550,000
- Price per sq. ft.:$186.38
About this home
Offered for the first time since its construction in 1971, this original-owner home is a rare find in the highly desirable Walnut Hills neighborhood of Centennial. This 4-bedroom, 3-bath, 2-car garage home sits on a generous 0.27-acre lot in the award-winning Cherry Creek School District, just minutes from the Denver Tech Center, light rail, and major commuter routes.
Lovingly maintained by one family for 54 years, this home has solid bones and tremendous potential. Some finishes still reflect their 1970s origins — including wallpaper that’s been around longer than most mortgages — offering the perfect starting point for your renovation vision. Major systems have been addressed, including a newer sewer line and a new hot water heater installed in 2025. A built-in safe adds vintage character, and two outbuildings—a garden shed and a wired workshop/studio—provide extra functionality and storage. There is also space along the side of the home for RV or camper parking, offering even more flexibility for storage or recreational use.
Enjoy convenient access to nearby parks, trails, restaurants, shopping, and employment centers. This fixer upper is ready for a new owner to update and personalize—ideal for investors, fix-and-flippers, or buyers looking to purchase with built-in equity and renovate over time. Priced accordingly and sold as-is.
Contact an agent
Home facts
- Year built:1971
- Listing ID #:3619800
Rooms and interior
- Bedrooms:4
- Total bathrooms:3
- Full bathrooms:2
- Half bathrooms:1
- Living area:2,951 sq. ft.
Heating and cooling
- Cooling:Central Air
- Heating:Forced Air
Structure and exterior
- Roof:Composition
- Year built:1971
- Building area:2,951 sq. ft.
- Lot area:0.27 Acres
Schools
- High school:Cherry Creek
- Middle school:Campus
- Elementary school:Walnut Hills
Utilities
- Water:Public
- Sewer:Public Sewer
Finances and disclosures
- Price:$550,000
- Price per sq. ft.:$186.38
- Tax amount:$3,449 (2024)
New listings near 6955 S Ulster Circle
- New
 $630,000Active4 beds 4 baths2,685 sq. ft.
$630,000Active4 beds 4 baths2,685 sq. ft.19827 E Prentice Avenue, Centennial, CO 80015
MLS# 6702220Listed by: JOSH VEIGEL - New
 $799,000Active4 beds 3 baths2,736 sq. ft.
$799,000Active4 beds 3 baths2,736 sq. ft.6117 S Locust Street, Centennial, CO 80111
MLS# 3213065Listed by: LIV SOTHEBY'S INTERNATIONAL REALTY - New
 $670,000Active3 beds 3 baths2,592 sq. ft.
$670,000Active3 beds 3 baths2,592 sq. ft.7276 S Elm Court, Centennial, CO 80122
MLS# 5066365Listed by: RE/MAX LEADERS - Coming Soon
 $750,000Coming Soon4 beds 4 baths
$750,000Coming Soon4 beds 4 baths5163 S Laredo Way, Centennial, CO 80015
MLS# 7097820Listed by: REAL BROKER, LLC DBA REAL - New
 $760,000Active5 beds 3 baths2,642 sq. ft.
$760,000Active5 beds 3 baths2,642 sq. ft.7161 S Franklin Street, Centennial, CO 80122
MLS# 1733150Listed by: MADISON & COMPANY PROPERTIES - New
 $849,000Active5 beds 4 baths4,556 sq. ft.
$849,000Active5 beds 4 baths4,556 sq. ft.18139 E Ida Drive, Centennial, CO 80015
MLS# 2798213Listed by: RE/MAX PROFESSIONALS - New
 $489,900Active4 beds 4 baths2,766 sq. ft.
$489,900Active4 beds 4 baths2,766 sq. ft.19872 E Stanford Avenue, Centennial, CO 80015
MLS# 5056709Listed by: YOUR HOME SOLD GUARANTEED REALTY - PREMIER PARTNERS - New
 $700,000Active4 beds 3 baths2,258 sq. ft.
$700,000Active4 beds 3 baths2,258 sq. ft.4349 E Peakview Circle, Centennial, CO 80121
MLS# 6200151Listed by: PEAK REAL ESTATE - New
 $375,000Active3 beds 4 baths1,900 sq. ft.
$375,000Active3 beds 4 baths1,900 sq. ft.6840 S Broadway, Centennial, CO 80122
MLS# IR1045366Listed by: COLDWELL BANKER REALTY- DENVER CENTRAL
