6176 S Adams Drive, Centennial, CO 80121
Local realty services provided by:Better Homes and Gardens Real Estate Kenney & Company
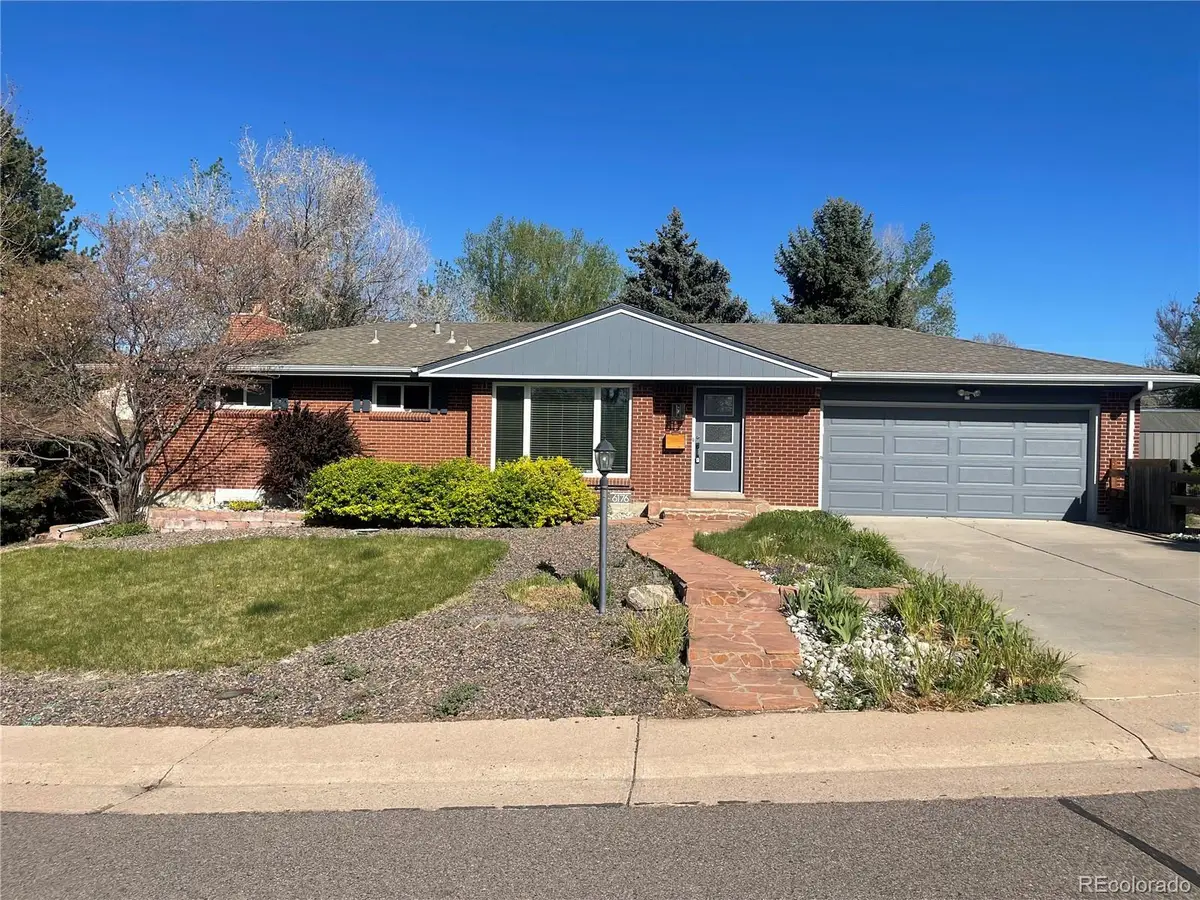
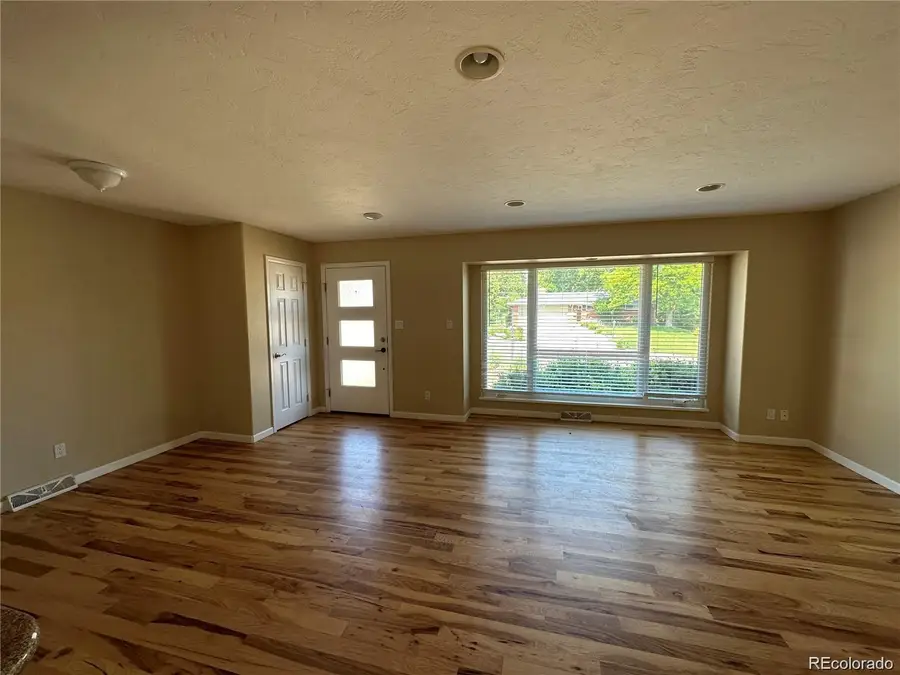
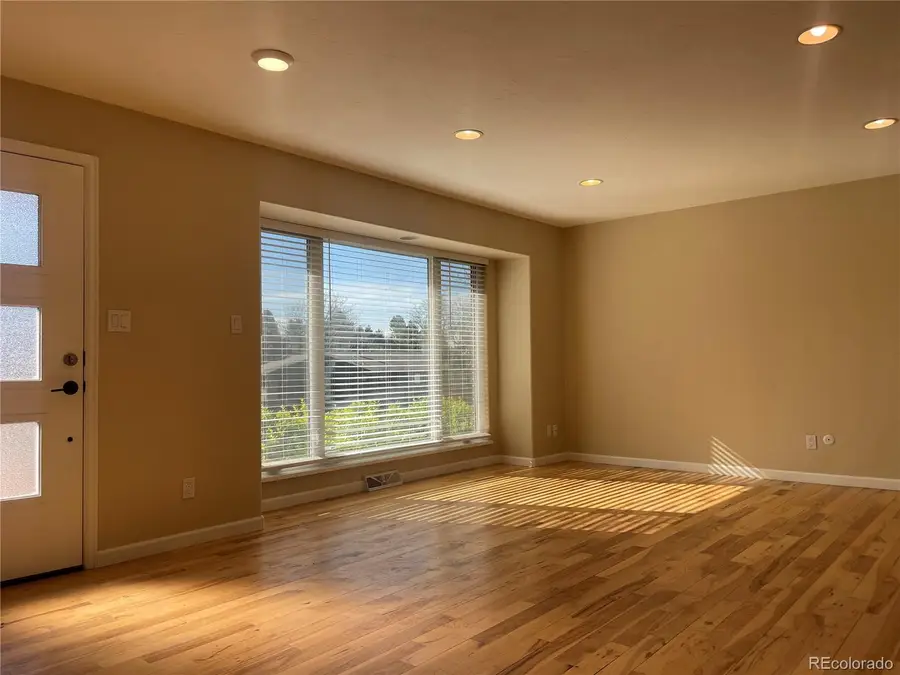
6176 S Adams Drive,Centennial, CO 80121
$613,275
- 3 Beds
- 3 Baths
- 2,310 sq. ft.
- Single family
- Active
Listed by:jim gordonJimGordonNow@yahoo.com,303-475-1234
Office:your castle real estate inc
MLS#:3714434
Source:ML
Price summary
- Price:$613,275
- Price per sq. ft.:$265.49
About this home
Seller shall have any roof issues repaired and roof certified for 5 years * The seller is aware that a buyer may want work or improvements made. That may be accommodated with an acceptable offer. *** SPECTACULAR BRICK RANCH in SOUGHT AFTER CHERRY HILLS MANOR on a 0.26 ACRE LOT ** TONS of CURB APPEAL. ** FLAGSTONE SIDEWALK ** REMODELED w/ INTERIOR DESIGNER CALIBER COLORS. ** UPGRADED THROUGHOUT ** THE LIGHTING IN ALL ROOMS IS PHENOMENAL - YOU’VE NEVER BEEN IN A HOME w/ this SOPHISTICATION of LIGHTING (you’ll really have to see it for yourselves)** TILE and WOOD PLANKING FLOORS ** THICK, PLUSH CARPETING ** CUSTOM TEXTURING THROUGHOUT ENTIRE HOME - the kind of texturing you’ll find in multi- million dollar properties ** REMODELED KITCHEN w/ TILE FLOOR & lots of EXTRA CABINETS, all w/ CROWN MOLDING ** GRANITE COUNTERS, PASSOVER BAR TOP, STAINLESS STEEL APPLIANCES. ** CLOSETS feature closet organizers ** GIGANTIC MASTER BATH - THE NICEST YOU’LL FIND OUTSIDE OF CHERRY HILLS includes a curb less tiled shower w/ Italian granite accent wall ** BAY WALL w/ HUGE WINDOW almost to floor ALLOWS AMAZING SUNSHINE throughout LIVING ROOM. ** THE BASEMENT features a SPACIOUS FAMILY ROOM w/ a COZY FIREPLACE, a 3rd bedroom and a 3rd bathroom w/ an EGRESS WINDOW. **. LARGE COVERED FLAGSTONE PATIO ** RADON MITIGATION SYSTEM ** CENTRAL AC ** SPRINKLER SYSTEM ** STORAGE SHED ** HUGE LEVEL PRIVATE BACK YARD w/ privacy from INCREDIBLE GIGANTIC EVERGREEN TREES *** It doesn’t matter if you shop at WHOLE FOODS or TRADER JOES - They are both nearby. And so are lots of wonderful restaurants and so is the DTC * I’m excited about this property and you will be too !!!
Contact an agent
Home facts
- Year built:1963
- Listing Id #:3714434
Rooms and interior
- Bedrooms:3
- Total bathrooms:3
- Full bathrooms:1
- Living area:2,310 sq. ft.
Heating and cooling
- Cooling:Central Air
- Heating:Forced Air
Structure and exterior
- Roof:Composition
- Year built:1963
- Building area:2,310 sq. ft.
- Lot area:0.26 Acres
Schools
- High school:Littleton
- Middle school:Newton
- Elementary school:Lois Lenski
Utilities
- Water:Public
- Sewer:Community Sewer
Finances and disclosures
- Price:$613,275
- Price per sq. ft.:$265.49
- Tax amount:$5,352 (2024)
New listings near 6176 S Adams Drive
- New
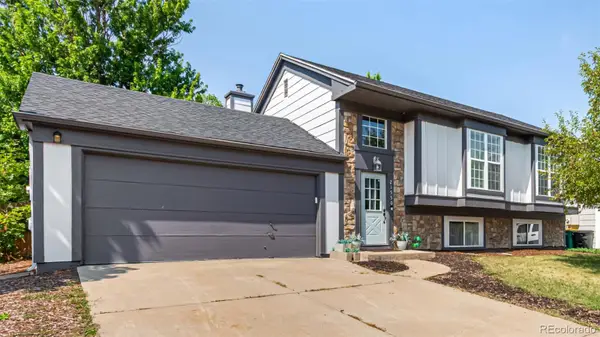 $560,000Active4 beds 2 baths1,858 sq. ft.
$560,000Active4 beds 2 baths1,858 sq. ft.21550 E Alamo Place, Centennial, CO 80015
MLS# 7191127Listed by: KELLER WILLIAMS ADVANTAGE REALTY LLC - New
 $1,150,000Active4 beds 4 baths3,642 sq. ft.
$1,150,000Active4 beds 4 baths3,642 sq. ft.8056 S Krameria Way, Centennial, CO 80112
MLS# 4764375Listed by: RE/MAX PROFESSIONALS - Open Sat, 11am to 1pmNew
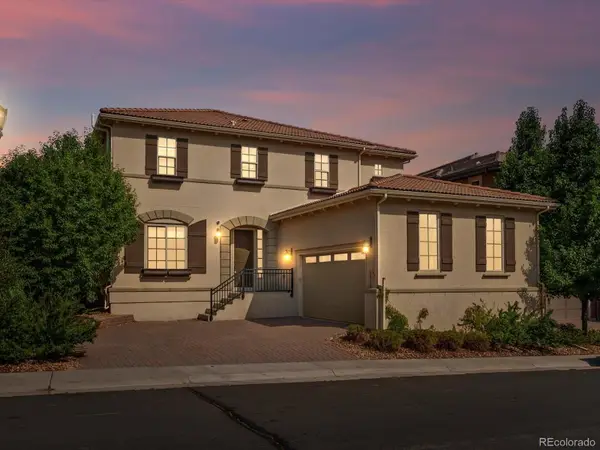 $1,495,000Active5 beds 4 baths4,968 sq. ft.
$1,495,000Active5 beds 4 baths4,968 sq. ft.5956 S Olive Circle, Centennial, CO 80111
MLS# 6016986Listed by: THE AGENCY - DENVER - Open Sat, 2 to 4pmNew
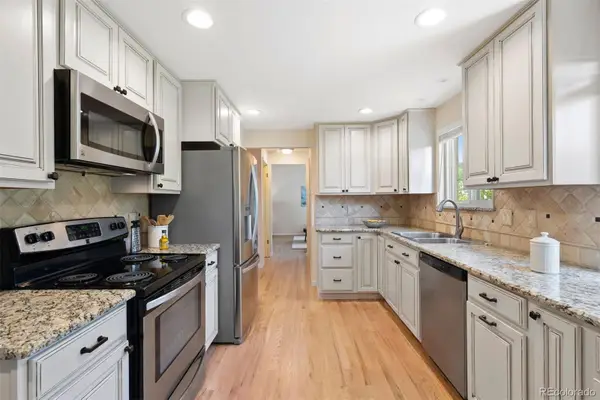 $625,000Active4 beds 3 baths2,637 sq. ft.
$625,000Active4 beds 3 baths2,637 sq. ft.3896 E Fair Place, Centennial, CO 80121
MLS# 7140962Listed by: LIV SOTHEBY'S INTERNATIONAL REALTY - New
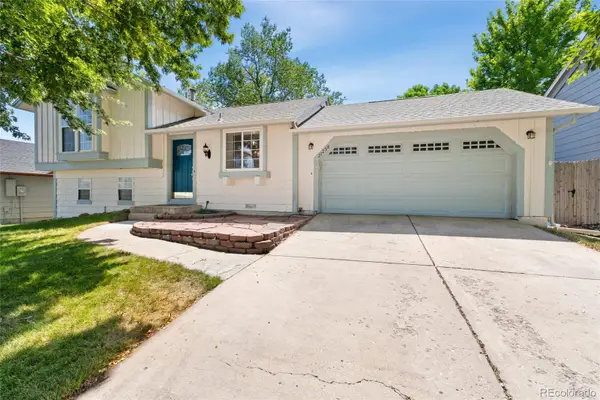 $489,900Active3 beds 2 baths1,431 sq. ft.
$489,900Active3 beds 2 baths1,431 sq. ft.21258 E Powers Place, Centennial, CO 80015
MLS# 2102657Listed by: REDFIN CORPORATION - New
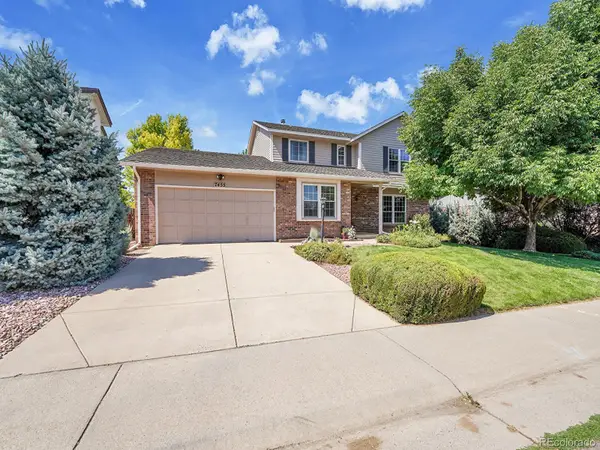 $899,000Active4 beds 3 baths3,695 sq. ft.
$899,000Active4 beds 3 baths3,695 sq. ft.7455 S Milwaukee Way, Centennial, CO 80122
MLS# 9650541Listed by: THE STELLER GROUP, INC - Open Sat, 12 to 3pmNew
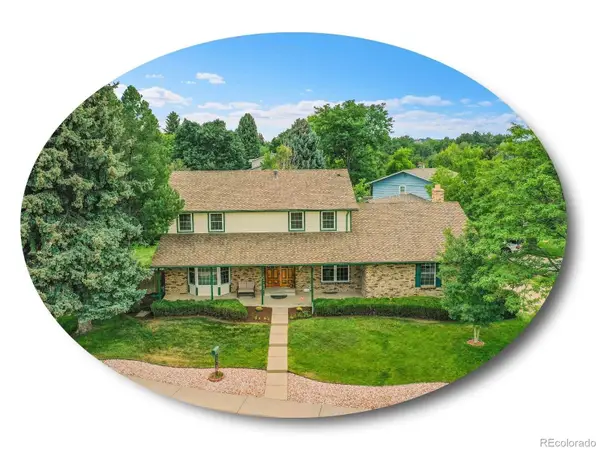 $799,000Active6 beds 4 baths4,027 sq. ft.
$799,000Active6 beds 4 baths4,027 sq. ft.7783 S Jackson Circle, Centennial, CO 80122
MLS# 7353634Listed by: THE STELLER GROUP, INC - New
 $939,000Active7 beds 4 baths4,943 sq. ft.
$939,000Active7 beds 4 baths4,943 sq. ft.15916 E Crestridge Place, Aurora, CO 80015
MLS# 5611591Listed by: MADISON & COMPANY PROPERTIES - New
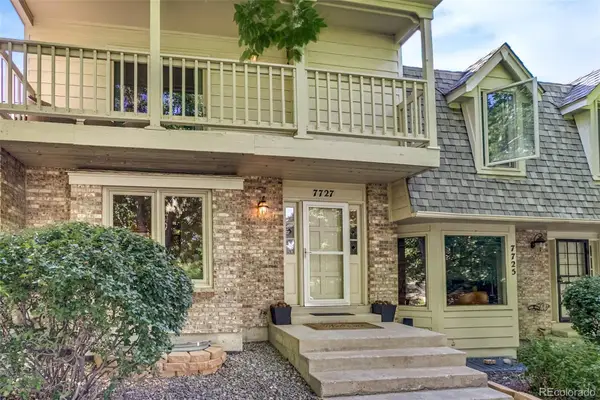 $530,000Active4 beds 4 baths2,304 sq. ft.
$530,000Active4 beds 4 baths2,304 sq. ft.7727 S Cove Circle, Centennial, CO 80122
MLS# 6316658Listed by: REALTY ONE GROUP PREMIER COLORADO - Coming Soon
 $699,900Coming Soon3 beds 3 baths
$699,900Coming Soon3 beds 3 baths20768 E Fair Lane, Centennial, CO 80016
MLS# 8773727Listed by: MB SANDI HEWINS & ASSOCIATES INC

