6182 S Kearney Street, Centennial, CO 80111
Local realty services provided by:Better Homes and Gardens Real Estate Kenney & Company
6182 S Kearney Street,Centennial, CO 80111
$899,900
- 4 Beds
- 3 Baths
- 2,691 sq. ft.
- Single family
- Pending
Listed by: marcus harris, kirsten harrisMarcus.Harris@cbrealty.com,720-217-8904
Office: coldwell banker realty 24
MLS#:9273810
Source:ML
Price summary
- Price:$899,900
- Price per sq. ft.:$334.41
- Monthly HOA dues:$5
About this home
Stunning ranch-style retreat in ultra-prime Location! Discover the perfect blend of luxury, functionality, and location in this fully remodeled showpiece, nestled in the highly sought-after Palos Verdes neighborhood. Minutes from the heart of the Denver Tech Center, within the award-winning Cherry Creek School District, this turnkey home offers unmatched convenience. Step inside to a wide-open floor plan that effortlessly combines style and comfort. At the heart of the home, a chef’s dream kitchen awaits—featuring an expansive center island with ample seating, gleaming granite countertops, modern tile backsplash and an abundance of cabinetry for optimal storage. Ideal for entertaining or daily living, the kitchen flows seamlessly into the dining and living rooms, where stately hardwood floors and a cozy wood-burning fireplace set the stage for memorable gatherings. The deluxe primary suite offers a true retreat, complete with French doors opening to a private deck and a spa-inspired ensuite bathroom featuring a soaking tub, walk-in shower, and elegant finishes. Downstairs, the finished basement expands your living space with brand-new carpet, a generous guest suite with ensuite bath, an additional family room with fireplace, and versatile flex space perfect for a home office, gym, or playroom. Enjoy Colorado living at its finest in the tree-lined, private backyard—ideal for relaxing or entertaining with a covered patio, expansive sun deck, and lush landscaping. Curb appeal abounds with striking updates that make this home a neighborhood standout. Outdoor enthusiasts will love the direct access to miles of walking and biking trails via Palos Verdes Park and the High Line Canal. Located within the South Suburban Parks & Recreation District, you’ll enjoy proximity to a wealth of nearby amenities. This move-in-ready gem offers the best of modern living in an unbeatable location—don’t miss your opportunity to call it home!
Contact an agent
Home facts
- Year built:1962
- Listing ID #:9273810
Rooms and interior
- Bedrooms:4
- Total bathrooms:3
- Full bathrooms:3
- Living area:2,691 sq. ft.
Heating and cooling
- Cooling:Attic Fan, Central Air
- Heating:Forced Air, Natural Gas
Structure and exterior
- Roof:Composition
- Year built:1962
- Building area:2,691 sq. ft.
- Lot area:0.24 Acres
Schools
- High school:Cherry Creek
- Middle school:West
- Elementary school:Greenwood
Utilities
- Water:Public
- Sewer:Public Sewer
Finances and disclosures
- Price:$899,900
- Price per sq. ft.:$334.41
- Tax amount:$5,963 (2024)
New listings near 6182 S Kearney Street
- New
 $265,000Active2 beds 2 baths1,017 sq. ft.
$265,000Active2 beds 2 baths1,017 sq. ft.7110 S Gaylord Street #J-2, Centennial, CO 80122
MLS# 2967033Listed by: RE/MAX PROFESSIONALS - New
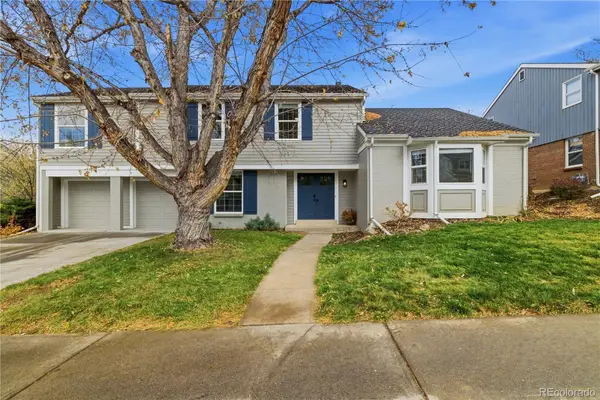 $1,149,900Active5 beds 5 baths3,067 sq. ft.
$1,149,900Active5 beds 5 baths3,067 sq. ft.7165 S Oneida Circle, Centennial, CO 80112
MLS# 1927783Listed by: LILLIE REIBOLD & ASSOCIATES REALTORS - Coming Soon
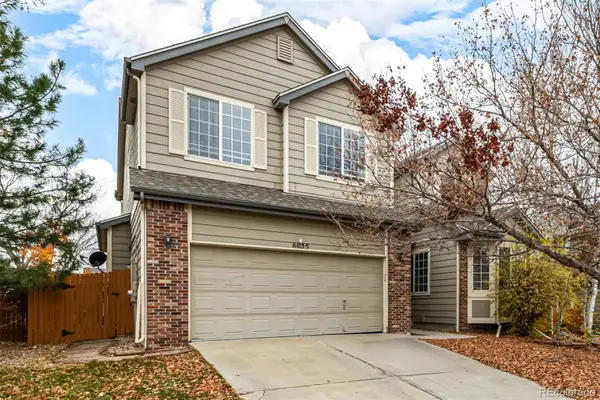 $565,000Coming Soon4 beds 3 baths
$565,000Coming Soon4 beds 3 baths6055 S Shawnee Street, Aurora, CO 80015
MLS# 3050534Listed by: ENGEL & VOLKERS DENVER - Open Sat, 11am to 1pmNew
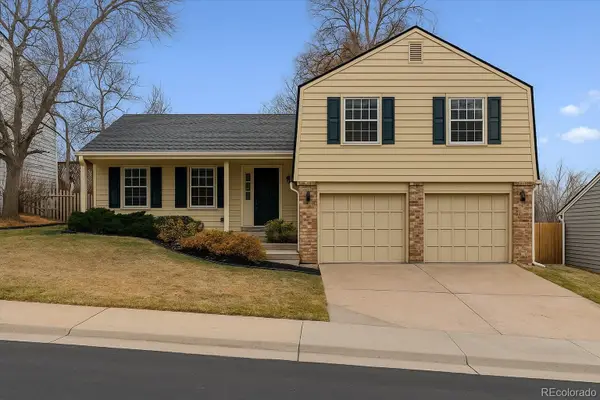 $749,900Active3 beds 3 baths2,218 sq. ft.
$749,900Active3 beds 3 baths2,218 sq. ft.6845 S Locust Court, Centennial, CO 80112
MLS# 9088068Listed by: THE RIGGS BROKERAGE AND ASSOCIATES, LLC - New
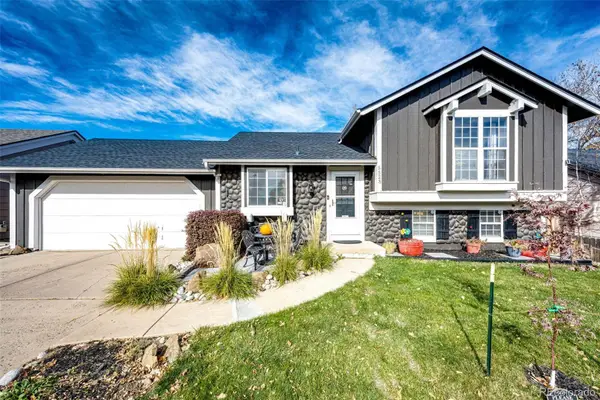 $499,900Active3 beds 2 baths1,431 sq. ft.
$499,900Active3 beds 2 baths1,431 sq. ft.5523 S Malta Street, Centennial, CO 80015
MLS# 6000070Listed by: HOMESMART - New
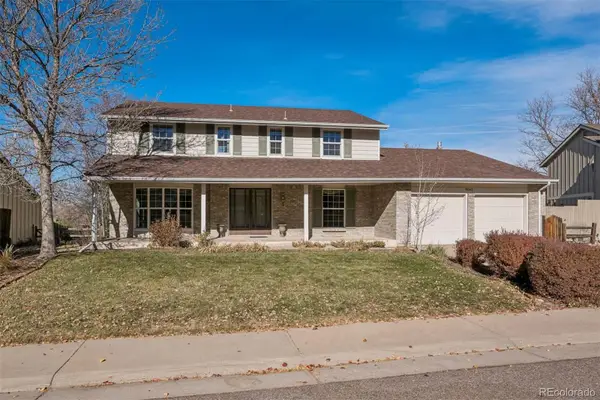 $925,000Active5 beds 4 baths3,439 sq. ft.
$925,000Active5 beds 4 baths3,439 sq. ft.8061 E Kettle Place, Centennial, CO 80112
MLS# 8952790Listed by: LIV SOTHEBY'S INTERNATIONAL REALTY - New
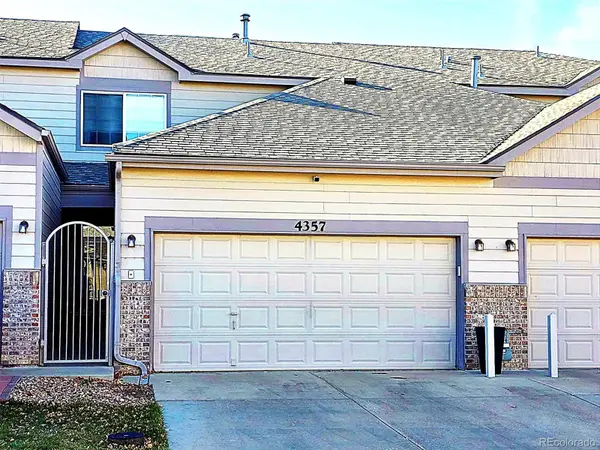 $379,900Active2 beds 3 baths1,373 sq. ft.
$379,900Active2 beds 3 baths1,373 sq. ft.4357 S Jebel Lane, Centennial, CO 80015
MLS# 7032979Listed by: RE/MAX PROFESSIONALS 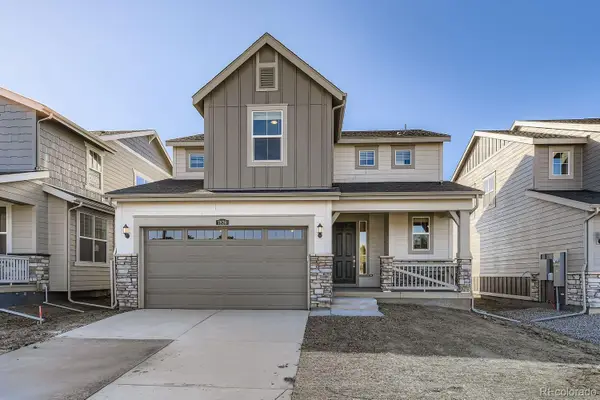 $719,350Pending3 beds 3 baths2,997 sq. ft.
$719,350Pending3 beds 3 baths2,997 sq. ft.7839 S Cherokee Trail, Centennial, CO 80016
MLS# 7842716Listed by: RE/MAX PROFESSIONALS- New
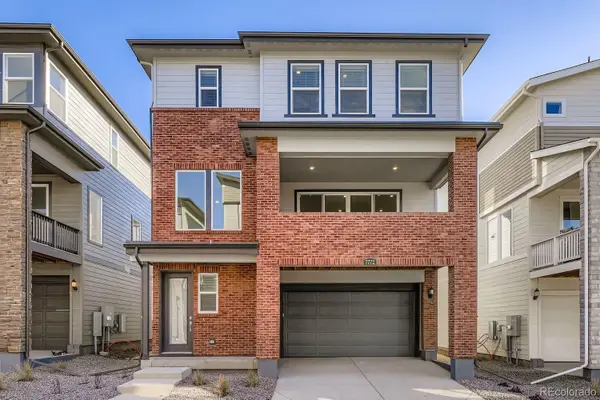 $679,850Active4 beds 4 baths2,434 sq. ft.
$679,850Active4 beds 4 baths2,434 sq. ft.7776 S Cherokee Trail, Centennial, CO 80016
MLS# 9177331Listed by: RE/MAX PROFESSIONALS 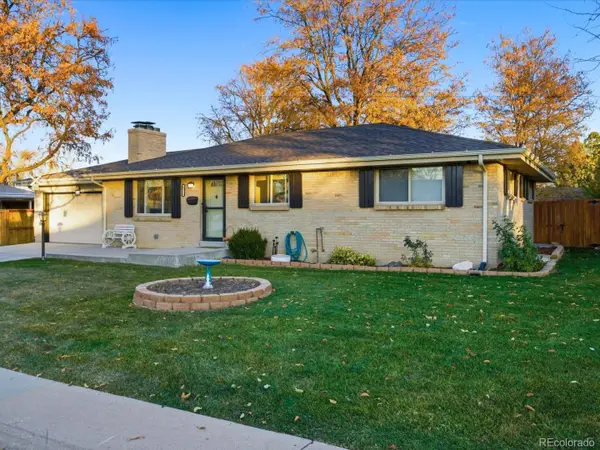 $748,000Pending5 beds 3 baths2,552 sq. ft.
$748,000Pending5 beds 3 baths2,552 sq. ft.6512 S Sherman Street, Centennial, CO 80121
MLS# 9729985Listed by: EXP REALTY, LLC
