6192 S Pennsylvania Street, Centennial, CO 80121
Local realty services provided by:Better Homes and Gardens Real Estate Kenney & Company


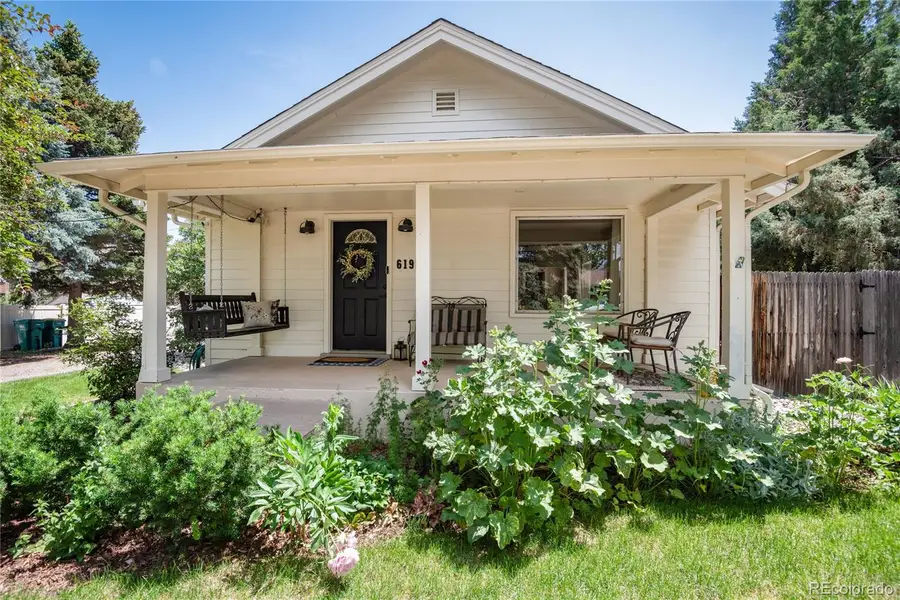
Listed by:karla andersonkarla@coloradohomerealty.com,303-907-1848
Office:colorado home realty
MLS#:7179103
Source:ML
Price summary
- Price:$720,000
- Price per sq. ft.:$483.55
About this home
PRICE ENHANCEMENT! Farmhouse oasis in storybook setting! Premium one-half acre+ lot! Impressive yard promotes an endless array of adventures! A full size sports court to enjoy pickleball, basketball and additional court sports! A covered bar complete with electricity, a playground, two patios, a pergula ,large garden area, two sheds and a chicken coop! A true entertainer's dream! Welcoming covered front porch and modern upgrades adorn this home while preserving it's nostalgic charm. The light drenched interior is complimented by solid hardwood floors, gas fireplace, numerous built ins and tasteful upgrades throughout! The kitchen is a perfect place to gather with it's quartzite counters, island, stainless steel appliances and gorgeous glass block wall! A recently finished basement offers a spacious family room, sweet 3/4 bathroom , laundry room and abundant storage. Parking options are immense! Hobby or car enthusiast? Possibilities are endless! A two car detached garage plus room for at least four additional vehicles. One half of the garage is currently designed as an indoor lounge shed..easy conversion back to garage space! The upper level of the garage has bonus storage with an outside stairwell access. Newer sewer line and mechanical systems! Short walk to Milliken Park and the Highline Canal. Fabulous opportunity!
Contact an agent
Home facts
- Year built:1927
- Listing Id #:7179103
Rooms and interior
- Bedrooms:2
- Total bathrooms:2
- Full bathrooms:1
- Living area:1,489 sq. ft.
Heating and cooling
- Cooling:Central Air
- Heating:Forced Air, Natural Gas
Structure and exterior
- Roof:Composition
- Year built:1927
- Building area:1,489 sq. ft.
- Lot area:0.54 Acres
Schools
- High school:Littleton
- Middle school:Euclid
- Elementary school:East
Utilities
- Water:Public
- Sewer:Public Sewer
Finances and disclosures
- Price:$720,000
- Price per sq. ft.:$483.55
- Tax amount:$5,104 (2024)
New listings near 6192 S Pennsylvania Street
- New
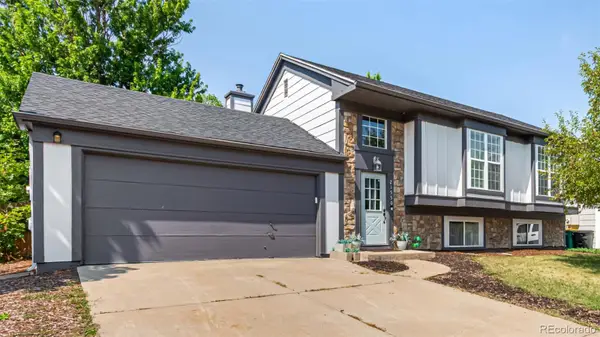 $560,000Active4 beds 2 baths1,858 sq. ft.
$560,000Active4 beds 2 baths1,858 sq. ft.21550 E Alamo Place, Centennial, CO 80015
MLS# 7191127Listed by: KELLER WILLIAMS ADVANTAGE REALTY LLC - New
 $1,150,000Active4 beds 4 baths3,642 sq. ft.
$1,150,000Active4 beds 4 baths3,642 sq. ft.8056 S Krameria Way, Centennial, CO 80112
MLS# 4764375Listed by: RE/MAX PROFESSIONALS - Open Sat, 11am to 1pmNew
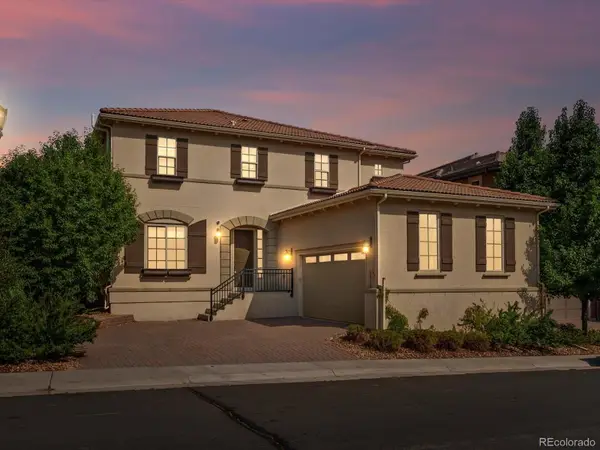 $1,495,000Active5 beds 4 baths4,968 sq. ft.
$1,495,000Active5 beds 4 baths4,968 sq. ft.5956 S Olive Circle, Centennial, CO 80111
MLS# 6016986Listed by: THE AGENCY - DENVER - Open Sat, 2 to 4pmNew
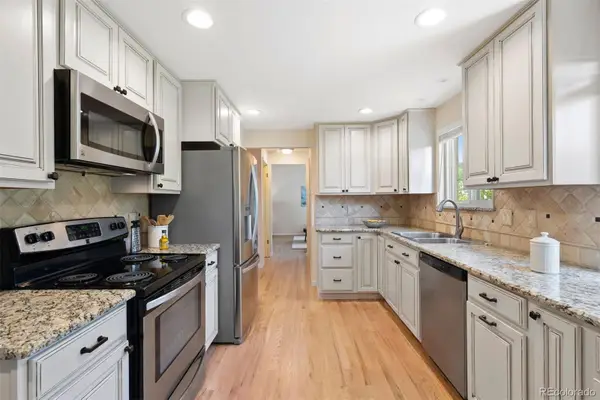 $625,000Active4 beds 3 baths2,637 sq. ft.
$625,000Active4 beds 3 baths2,637 sq. ft.3896 E Fair Place, Centennial, CO 80121
MLS# 7140962Listed by: LIV SOTHEBY'S INTERNATIONAL REALTY - New
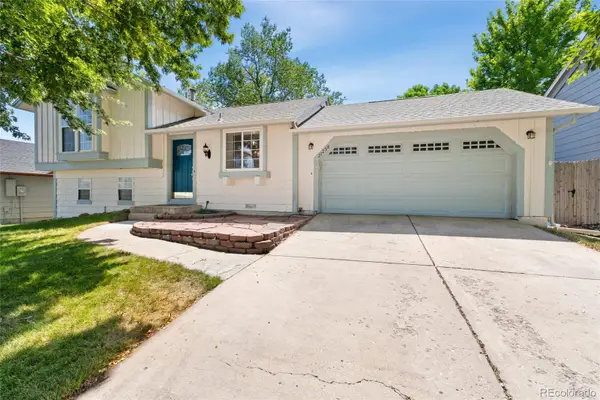 $489,900Active3 beds 2 baths1,431 sq. ft.
$489,900Active3 beds 2 baths1,431 sq. ft.21258 E Powers Place, Centennial, CO 80015
MLS# 2102657Listed by: REDFIN CORPORATION - New
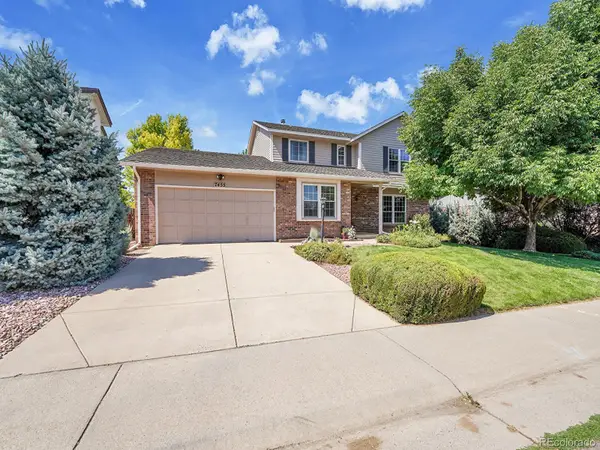 $899,000Active4 beds 3 baths3,695 sq. ft.
$899,000Active4 beds 3 baths3,695 sq. ft.7455 S Milwaukee Way, Centennial, CO 80122
MLS# 9650541Listed by: THE STELLER GROUP, INC - Open Sat, 12 to 3pmNew
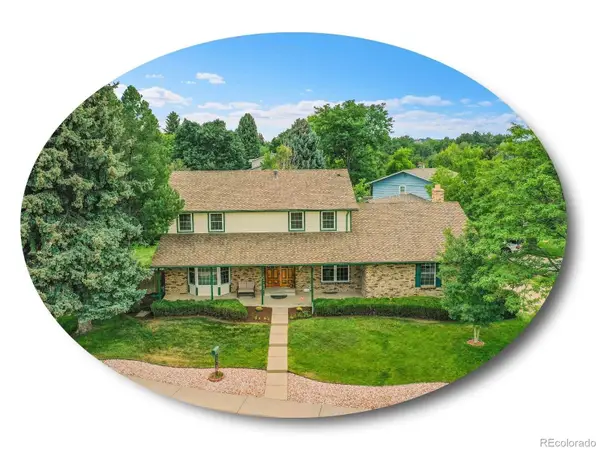 $799,000Active6 beds 4 baths4,027 sq. ft.
$799,000Active6 beds 4 baths4,027 sq. ft.7783 S Jackson Circle, Centennial, CO 80122
MLS# 7353634Listed by: THE STELLER GROUP, INC - New
 $939,000Active7 beds 4 baths4,943 sq. ft.
$939,000Active7 beds 4 baths4,943 sq. ft.15916 E Crestridge Place, Aurora, CO 80015
MLS# 5611591Listed by: MADISON & COMPANY PROPERTIES - New
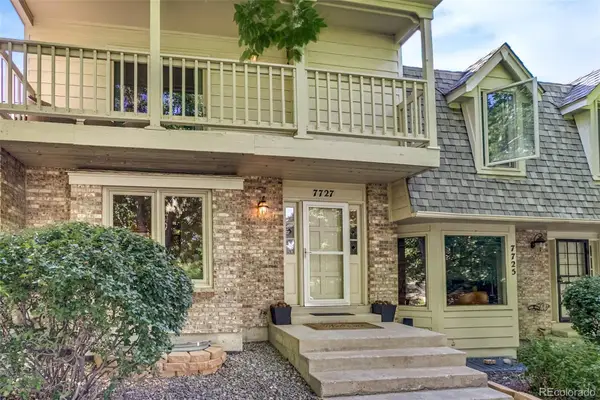 $530,000Active4 beds 4 baths2,304 sq. ft.
$530,000Active4 beds 4 baths2,304 sq. ft.7727 S Cove Circle, Centennial, CO 80122
MLS# 6316658Listed by: REALTY ONE GROUP PREMIER COLORADO - Coming Soon
 $699,900Coming Soon3 beds 3 baths
$699,900Coming Soon3 beds 3 baths20768 E Fair Lane, Centennial, CO 80016
MLS# 8773727Listed by: MB SANDI HEWINS & ASSOCIATES INC

