6379 S Jasmine Way, Centennial, CO 80111
Local realty services provided by:Better Homes and Gardens Real Estate Kenney & Company
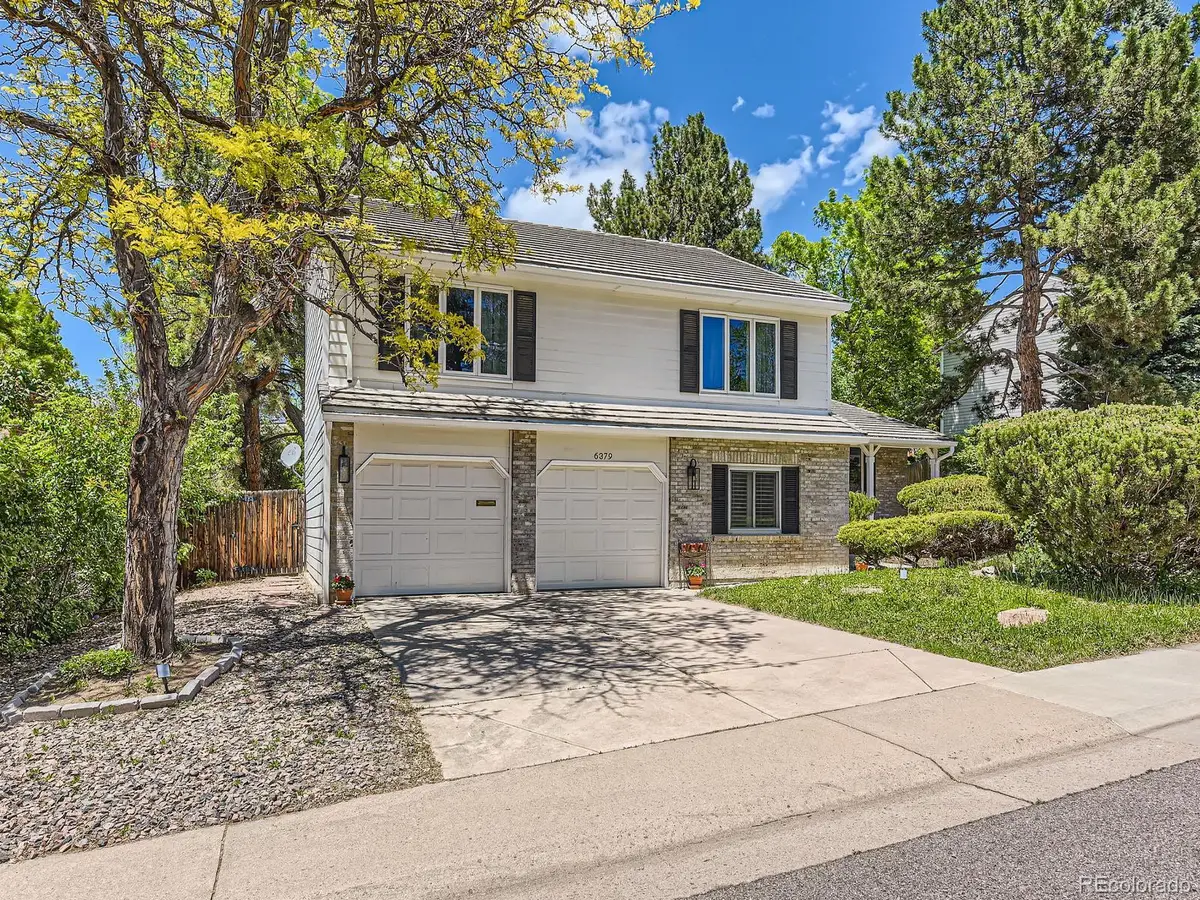

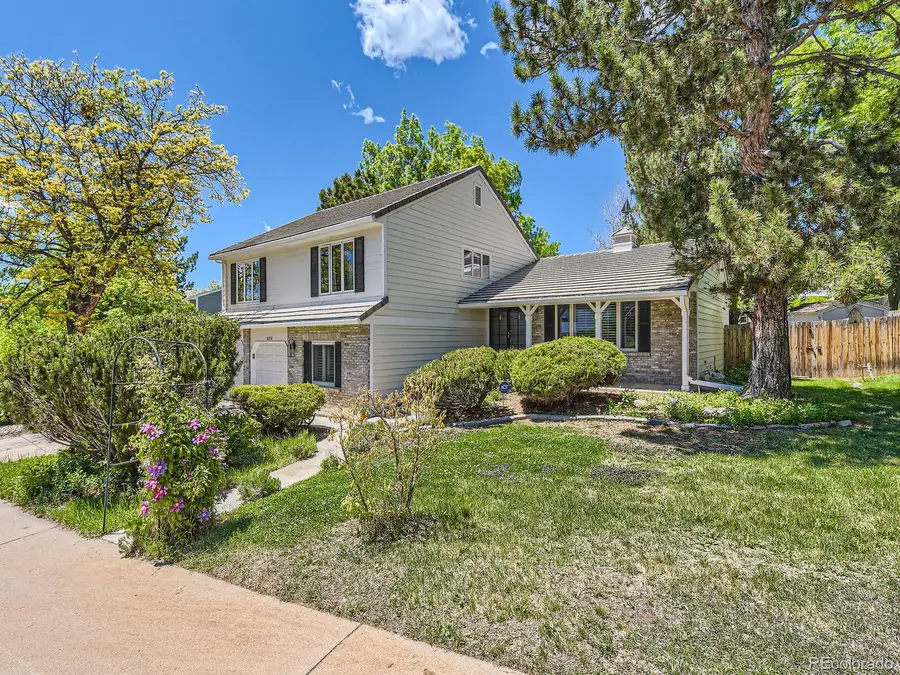
6379 S Jasmine Way,Centennial, CO 80111
$810,000
- 4 Beds
- 3 Baths
- 2,880 sq. ft.
- Single family
- Active
Listed by:jay hannonjaybirdrealty@gmail.com,303-324-7885
Office:jaybird realty llc.
MLS#:6169799
Source:ML
Price summary
- Price:$810,000
- Price per sq. ft.:$281.25
- Monthly HOA dues:$5
About this home
Beautiful 4 level in quiet location in popular Cherry Park neighborhood. About 1 block to the park and 2 1/2 blocks to pool and tennis courts and greenbelt. Bright and cheery with fresh interior paint and custom wall texture. The kitchen has under cabinet lighting, Corian counters, light cabinetry and lighting for all moods and tasks, in addition to an eating area that accommodates a large table overlooking the family room. The main level is also complimented by formal dining and living rooms, along with a grand entry with double entry doors. Windows have been updated and there are custom plantation shutters in some locations. Concrete tile roof and large brick patio compliment the gorgeous backyard. Open family room with french doors opening to the backyard, along with recessed lighting, bar area, brick gas log fireplace and soaring ceiling. Luxurious master suite features walkin closet and updated bath with beautiful large shower with multiple jets. The basement finish is a large L-shaped room which could be divided to provide a bedroom or room for other uses. The 4th bedroom on the lower level has a convenient 3/4 bath close by, or is an excellent study or home office. There is a large garden window over the sink looking out to the expansive backyard which also has a large storage shed to supplement the garage, which has storage cabinets and a rear service door. The evaporative cooler provides efficient warm weather cooling. The covered front porch is a great place to unwind but private due to the mature landscaping. All appliances are included and there is an alarm and security doors for enhanced security. Award winning Cherry Creek schools too! The pool and tennis courts are public so you don't end up paying high HOA dues but have the use of these well maintained amenities right around the corner.
Contact an agent
Home facts
- Year built:1978
- Listing Id #:6169799
Rooms and interior
- Bedrooms:4
- Total bathrooms:3
- Full bathrooms:1
- Living area:2,880 sq. ft.
Heating and cooling
- Cooling:Evaporative Cooling
- Heating:Forced Air
Structure and exterior
- Roof:Concrete
- Year built:1978
- Building area:2,880 sq. ft.
- Lot area:0.26 Acres
Schools
- High school:Cherry Creek
- Middle school:West
- Elementary school:Heritage
Utilities
- Water:Public
- Sewer:Public Sewer
Finances and disclosures
- Price:$810,000
- Price per sq. ft.:$281.25
- Tax amount:$3,669 (2024)
New listings near 6379 S Jasmine Way
- New
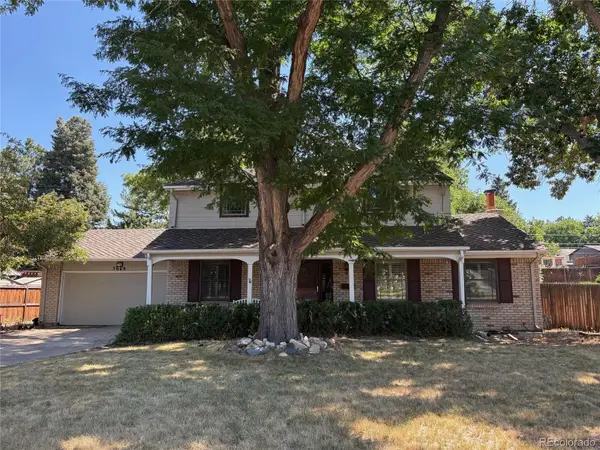 $600,000Active5 beds 3 baths3,276 sq. ft.
$600,000Active5 beds 3 baths3,276 sq. ft.3669 E Nobles Road, Centennial, CO 80122
MLS# 5155936Listed by: HOMESMART - New
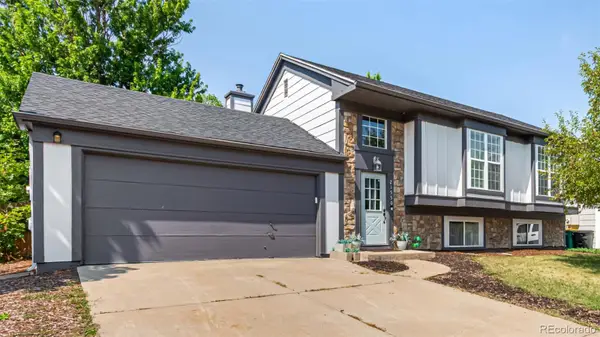 $560,000Active4 beds 2 baths1,858 sq. ft.
$560,000Active4 beds 2 baths1,858 sq. ft.21550 E Alamo Place, Centennial, CO 80015
MLS# 7191127Listed by: KELLER WILLIAMS ADVANTAGE REALTY LLC - New
 $1,150,000Active4 beds 4 baths3,642 sq. ft.
$1,150,000Active4 beds 4 baths3,642 sq. ft.8056 S Krameria Way, Centennial, CO 80112
MLS# 4764375Listed by: RE/MAX PROFESSIONALS - Open Sat, 11am to 1pmNew
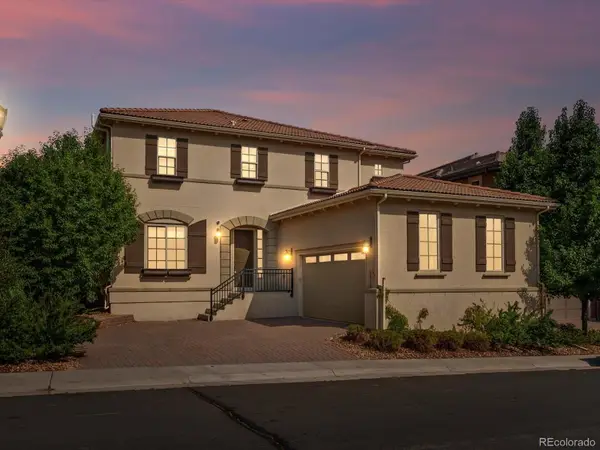 $1,495,000Active5 beds 4 baths4,968 sq. ft.
$1,495,000Active5 beds 4 baths4,968 sq. ft.5956 S Olive Circle, Centennial, CO 80111
MLS# 6016986Listed by: THE AGENCY - DENVER - Open Sat, 2 to 4pmNew
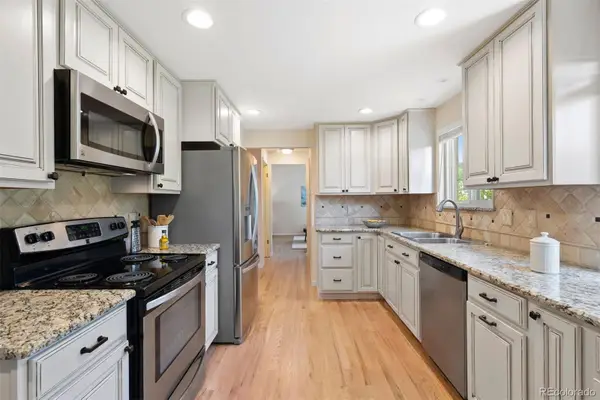 $625,000Active4 beds 3 baths2,637 sq. ft.
$625,000Active4 beds 3 baths2,637 sq. ft.3896 E Fair Place, Centennial, CO 80121
MLS# 7140962Listed by: LIV SOTHEBY'S INTERNATIONAL REALTY - New
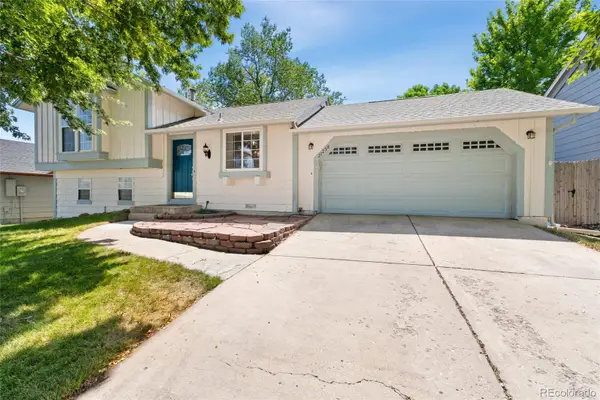 $489,900Active3 beds 2 baths1,431 sq. ft.
$489,900Active3 beds 2 baths1,431 sq. ft.21258 E Powers Place, Centennial, CO 80015
MLS# 2102657Listed by: REDFIN CORPORATION - New
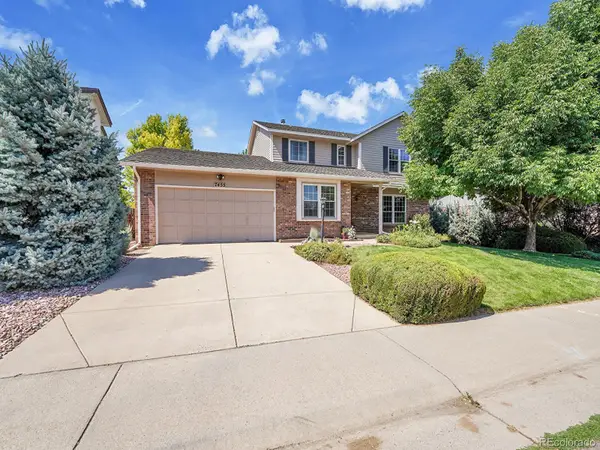 $899,000Active4 beds 3 baths3,695 sq. ft.
$899,000Active4 beds 3 baths3,695 sq. ft.7455 S Milwaukee Way, Centennial, CO 80122
MLS# 9650541Listed by: THE STELLER GROUP, INC - Open Sat, 12 to 3pmNew
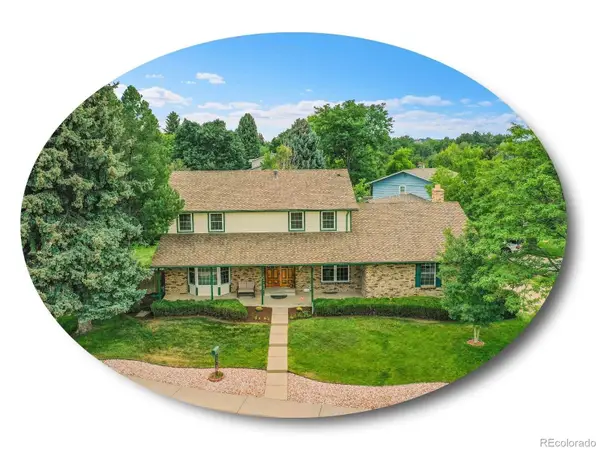 $799,000Active6 beds 4 baths4,027 sq. ft.
$799,000Active6 beds 4 baths4,027 sq. ft.7783 S Jackson Circle, Centennial, CO 80122
MLS# 7353634Listed by: THE STELLER GROUP, INC - New
 $939,000Active7 beds 4 baths4,943 sq. ft.
$939,000Active7 beds 4 baths4,943 sq. ft.15916 E Crestridge Place, Aurora, CO 80015
MLS# 5611591Listed by: MADISON & COMPANY PROPERTIES - New
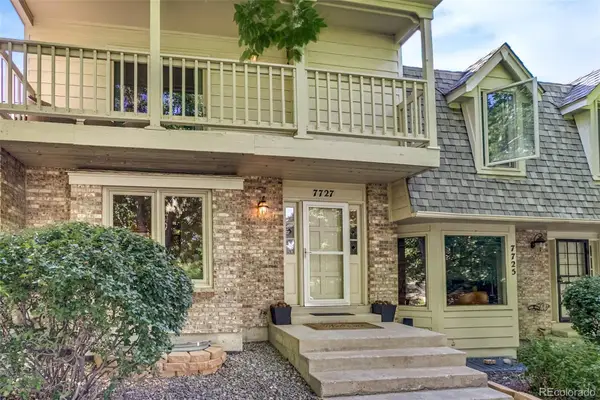 $530,000Active4 beds 4 baths2,304 sq. ft.
$530,000Active4 beds 4 baths2,304 sq. ft.7727 S Cove Circle, Centennial, CO 80122
MLS# 6316658Listed by: REALTY ONE GROUP PREMIER COLORADO

