6381 S Hudson Street, Centennial, CO 80121
Local realty services provided by:Better Homes and Gardens Real Estate Kenney & Company
Listed by:jack finejack@jackfine.com,303-520-3463
Office:jack fine properties
MLS#:3892887
Source:ML
Price summary
- Price:$499,500
- Price per sq. ft.:$264.85
- Monthly HOA dues:$450
About this home
GREAT PRICE ADJUSTMENT...WELCOME TO VILLAGE....A SUPER QUIET, ESTABLISHED, DESIRABLE COMMUNITY IN THE PERFECT LOCATION! WELL MAINTAINED & THIS AVAILABLE PROPERTY HAS BEEN UPDATED & BACKS TO A WONDERFUL GREEN BELT W/LOTS OF NATURAL SPACE! COZY FRONT PORCH FOR MORNING COFFEE WHILE WATCHING THE SUNRISE....NEWER COMPOSITE DECKING! EXPANSIVE CEILINGS IN ENTRYWAY W/SPECIAL SLEEK CHANDELIER, CEILING FAN & CLEAR STORY WINDOW W/LOTS OF NATURAL LIGHT! HUGE 15' X 26' GREAT ROOM BEAMING W/TWO SKYLIGHTS, VIEWS OF THE BACK YARD & OPEN SPACE, SLIDING GLASS DOOR TO REAR DECK, FLOOR-TO-CEILING MOSS ROCK GAS FIREPLACE, W/VAULTED CEILING...SO MANY OPTIONS FOR FURNITURE PLACEMENT! DINING ROOM W/SPECIAL CHANDILER, BAY WINDOW W/WONDERFUL LIGHT & VIEWS! DAZZLING ALL WHITE KITCHEN W/ TONS OF CABINETS W/ CLASSIC PULLS & STORAGE, CORIAN COUNTER TOPS, DOUBLE SINK, CEILING FAN, BUILT-IN DESK, UNDER MOUNT LIGHTING, OVERSIZED PANTRY, & WOOD FLOORS! THE PRIMARY MASTER BEDROOM IS EXACTLY WHAT YOU WOULD WANT....EXPANDED W/A SITTING AREA W/A BAY WINDOW, VAULTED CEILING, & NATURAL LIGHT! THE PRIMARY SPA IS ALL CUSTOM DESIGNED W/ CHERRY CABINETS, SLAB GRANITE, SPECIAL CUSTOM TILE WHICH IS UNIQUE, OVAL SOAKING TUB, SPECTACULAR SHOWER W/BRUSHED TOP-OF-THE-LINE FIXTURES SURROUNDED BY SEAMLESS GLASS...WOW! WALK-IN CLOSET CUSTOMIZED W/ADJUSTABLE SHELVING & STORAGE! 12' X 30' RECREATION/FAMILY ROOM W/TON OF POSSIBILITIES! GARDEN LEVEL WINDOWS, WET BAR, WASHER & DRYER, CRAWL SPACE! BRIGHT, OPEN BEDROOM W/GARDEN LEVEL WINDOW NICELY PAINTED W/PLEASENT COLORS! 3/4 UPGRADED BATHROOM W/WONDERFUL HIGH-END TILE, RAIN SHOWER HEAD, & BRUSHED BRONZE FIXTURES! CUSTOM COMPOSITE DECK EXTENDING THE FULL LENGTH OF THE BACK OF THE HOME, 23' X 11', BACKING TO A MANICURED GREEN BELT & OPEN SPACE! WONDERFUL, PEACEFUL EVENINGS SIPPING YOUR FAVORITE BEVERAGE ENJOYING THE AMAZING COLORADO SUMMER EVENINGS! NICE AMENITIES FOR ENJOYING THIS LAID BACK COMMUNITY....POOL, TENNIS COURTS, WALKING PATHS, OPEN SPACE & MORE! WELCOME HOME!!
Contact an agent
Home facts
- Year built:1983
- Listing ID #:3892887
Rooms and interior
- Bedrooms:2
- Total bathrooms:3
- Full bathrooms:1
- Half bathrooms:1
- Living area:1,886 sq. ft.
Heating and cooling
- Cooling:Central Air
- Heating:Forced Air, Natural Gas
Structure and exterior
- Roof:Composition, Shingle
- Year built:1983
- Building area:1,886 sq. ft.
- Lot area:0.06 Acres
Schools
- High school:Littleton
- Middle school:Newton
- Elementary school:Lois Lenski
Utilities
- Water:Public
- Sewer:Public Sewer
Finances and disclosures
- Price:$499,500
- Price per sq. ft.:$264.85
- Tax amount:$3,746 (2024)
New listings near 6381 S Hudson Street
- New
 $1,000,000Active5 beds 4 baths4,442 sq. ft.
$1,000,000Active5 beds 4 baths4,442 sq. ft.8118 S Leyden Street, Centennial, CO 80112
MLS# 3525934Listed by: MB HOMES BY KATINA - New
 $539,000Active3 beds 3 baths1,765 sq. ft.
$539,000Active3 beds 3 baths1,765 sq. ft.14896 E Crestridge Place, Centennial, CO 80015
MLS# 7879516Listed by: SIMON KIM REALTY - New
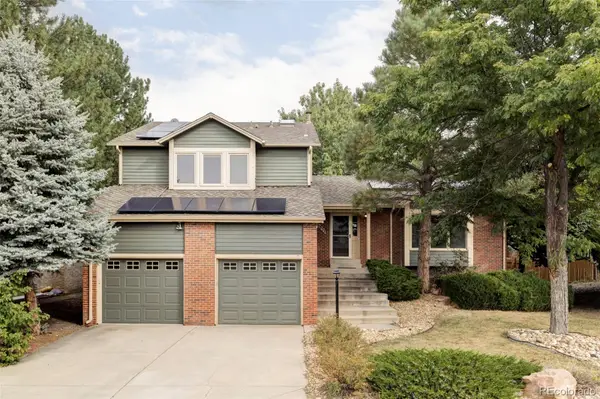 $595,000Active5 beds 3 baths2,779 sq. ft.
$595,000Active5 beds 3 baths2,779 sq. ft.16837 E Crestline Place, Centennial, CO 80015
MLS# 3690239Listed by: MILEHIMODERN - New
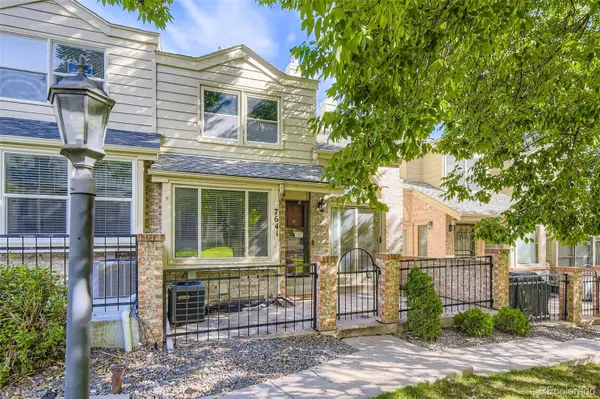 $490,000Active3 beds 4 baths2,047 sq. ft.
$490,000Active3 beds 4 baths2,047 sq. ft.7641 S Cove Circle, Centennial, CO 80122
MLS# 7050950Listed by: HARDEN REALTY LLC - Coming SoonOpen Sun, 11am to 1pm
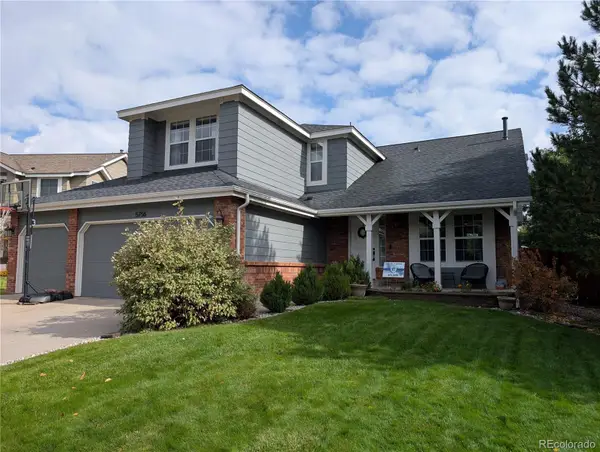 $774,900Coming Soon5 beds 5 baths
$774,900Coming Soon5 beds 5 baths5756 S Telluride Court, Centennial, CO 80015
MLS# 8924314Listed by: EXIT REALTY DTC, CHERRY CREEK, PIKES PEAK. - New
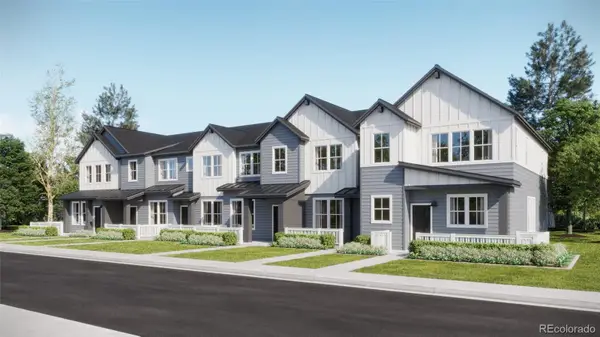 $583,695Active2 beds 3 baths1,266 sq. ft.
$583,695Active2 beds 3 baths1,266 sq. ft.7682 S Cherokee Trail, Centennial, CO 80016
MLS# 3793538Listed by: RE/MAX PROFESSIONALS - New
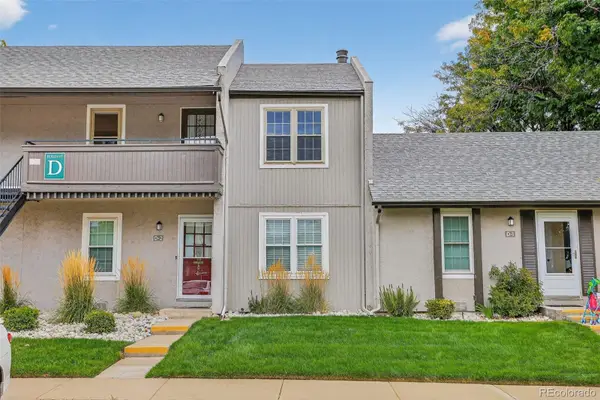 $275,000Active2 beds 1 baths957 sq. ft.
$275,000Active2 beds 1 baths957 sq. ft.7105 S Gaylord Street #D07, Centennial, CO 80122
MLS# 8090225Listed by: COLDWELL BANKER REALTY BK - New
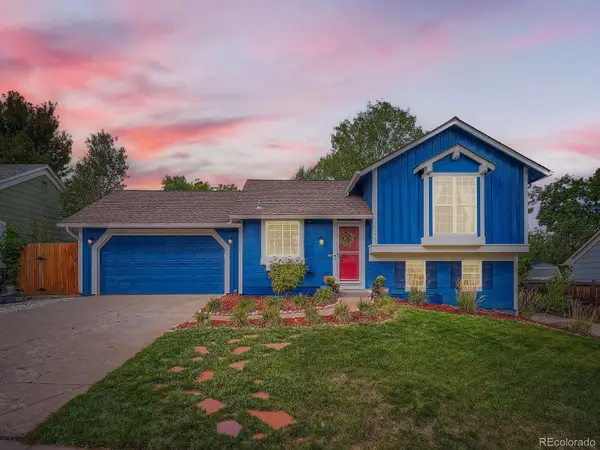 $479,900Active3 beds 2 baths1,431 sq. ft.
$479,900Active3 beds 2 baths1,431 sq. ft.5859 S Malta Street, Centennial, CO 80015
MLS# 6778242Listed by: KB RANCH AND HOME - New
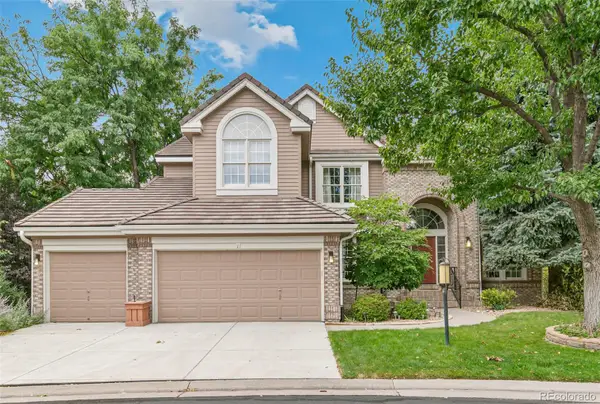 $1,150,000Active5 beds 4 baths4,469 sq. ft.
$1,150,000Active5 beds 4 baths4,469 sq. ft.4726 E Pinewood Circle, Centennial, CO 80121
MLS# 6686545Listed by: KENTWOOD REAL ESTATE DTC, LLC - New
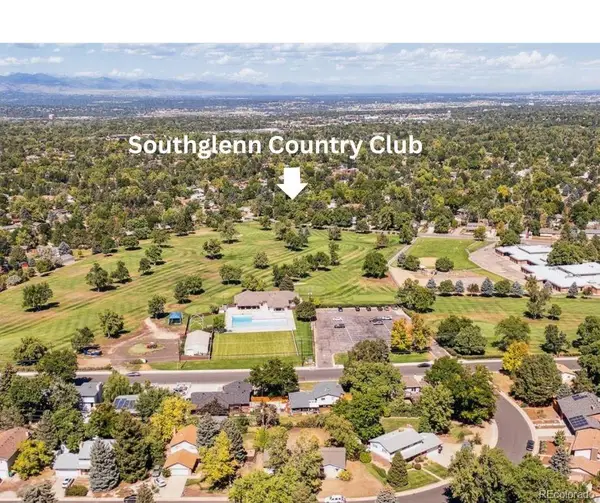 $500,000Active3 beds 2 baths2,992 sq. ft.
$500,000Active3 beds 2 baths2,992 sq. ft.1523 E Easter Circle, Centennial, CO 80122
MLS# 3087668Listed by: DYNAMIC REAL ESTATE LLC
