6397 E Mineral Drive, Centennial, CO 80112
Local realty services provided by:Better Homes and Gardens Real Estate Kenney & Company
Upcoming open houses
- Sun, Oct 0512:00 pm - 03:00 pm
Listed by:andrea bourque714-815-2620
Office:west and main homes inc
MLS#:5299891
Source:ML
Price summary
- Price:$710,000
- Price per sq. ft.:$285.14
- Monthly HOA dues:$5
About this home
Prepare to fall in love with this stunning 4-bedroom retreat in Foxridge that’s designed for both everyday living and unforgettable entertaining! Inside, soaring vaulted ceilings and rich wood floors set the stage for elegance the moment you arrive. Living room exudes warmth, while the formal dining area offers a sophisticated space to gather with loved ones. On the lower level, the family room becomes the heart of the home complete with a cozy fireplace, custom wall niches, plush carpeting, and a built-in wet bar with a beverage fridge, perfect for game nights or holiday celebrations. The kitchen is a chef’s dream! Granite counters gleam, stainless steel appliances stand ready for your culinary creations, and wood cabinetry with tile backsplash adds timeless character. Pullout pantry shelves keep everything within easy reach, while vaulted ceilings enhance the spacious feel. The main bedroom is your private sanctuary, boasting dual closets, a ceiling fan/light, soft carpeting, and a remodeled bathroom with sleek quartz counters and dual sinks. Downstairs, discover a bonus room with recessed lighting and plush carpet, ideal as a home theater, playroom, or gym, alongside a well-appointed laundry room. Thoughtful updates include new bathroom vanities, pullout pantry shelving, and a brand-new furnace (2024) for peace of mind. Outdoor living is nothing short of spectacular. Imagine evenings on the expansive Trex deck, where a built-in gas fire pit, pergola, and outdoor TV create the ultimate entertainment zone. The lush grassy yard offers plenty of room for play, gatherings, or quiet relaxation under the stars. Perfectly situated near parks, schools, dining, shopping, and freeway access, this home combines comfort, convenience, and style in one irresistible package. Don’t just dream about it. Come experience it for yourself and see why this home is the one you’ve been waiting for!
Contact an agent
Home facts
- Year built:1980
- Listing ID #:5299891
Rooms and interior
- Bedrooms:4
- Total bathrooms:3
- Full bathrooms:1
- Half bathrooms:1
- Living area:2,490 sq. ft.
Heating and cooling
- Cooling:Central Air
- Heating:Electric, Forced Air
Structure and exterior
- Roof:Composition
- Year built:1980
- Building area:2,490 sq. ft.
- Lot area:0.16 Acres
Schools
- High school:Arapahoe
- Middle school:Newton
- Elementary school:Ford
Utilities
- Water:Public
- Sewer:Public Sewer
Finances and disclosures
- Price:$710,000
- Price per sq. ft.:$285.14
- Tax amount:$4,871 (2024)
New listings near 6397 E Mineral Drive
- New
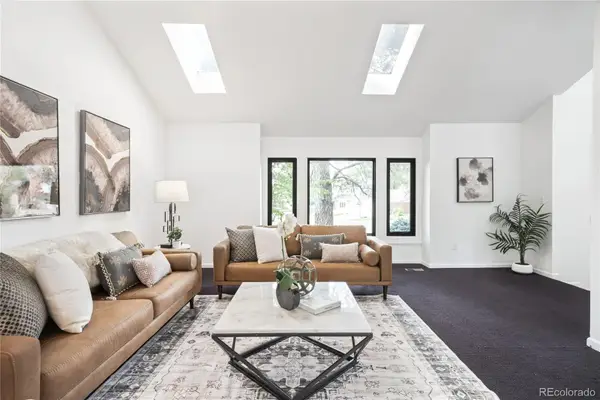 $1,000,000Active4 beds 4 baths5,044 sq. ft.
$1,000,000Active4 beds 4 baths5,044 sq. ft.7760 S Madison Circle, Centennial, CO 80122
MLS# 3935899Listed by: MILEHIMODERN - New
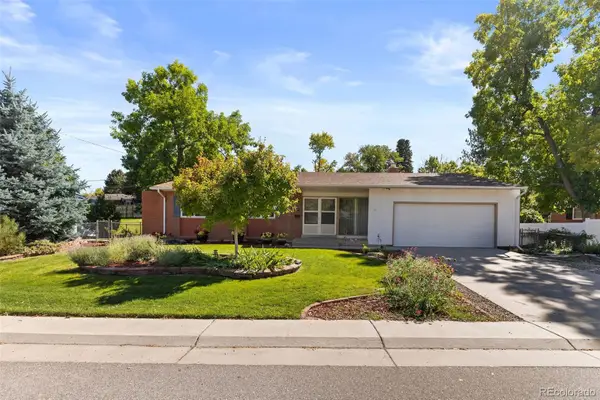 $590,000Active4 beds 3 baths2,656 sq. ft.
$590,000Active4 beds 3 baths2,656 sq. ft.7170 S Tamarac Court, Centennial, CO 80112
MLS# 8709645Listed by: THE AGENCY - DENVER - New
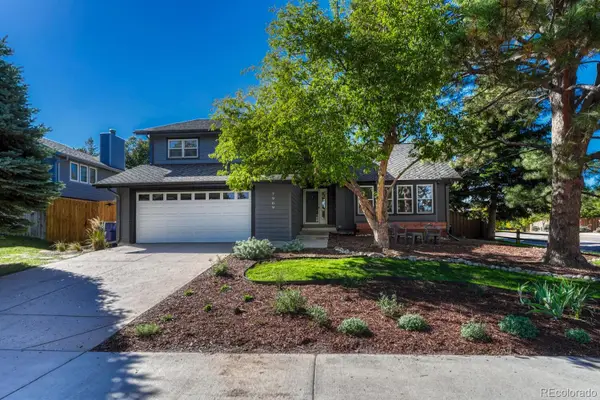 $950,000Active5 beds 3 baths3,370 sq. ft.
$950,000Active5 beds 3 baths3,370 sq. ft.7909 S Poplar Way, Centennial, CO 80112
MLS# 2569663Listed by: MADISON & COMPANY PROPERTIES - Coming Soon
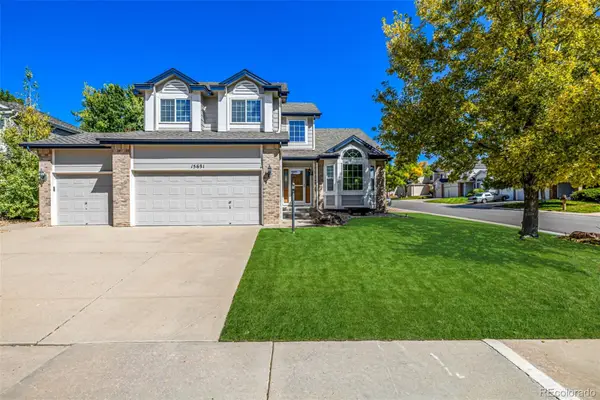 $725,000Coming Soon5 beds 4 baths
$725,000Coming Soon5 beds 4 baths15691 E Dorado Place, Centennial, CO 80015
MLS# 8595699Listed by: 8Z REAL ESTATE - Open Sun, 1 to 3pmNew
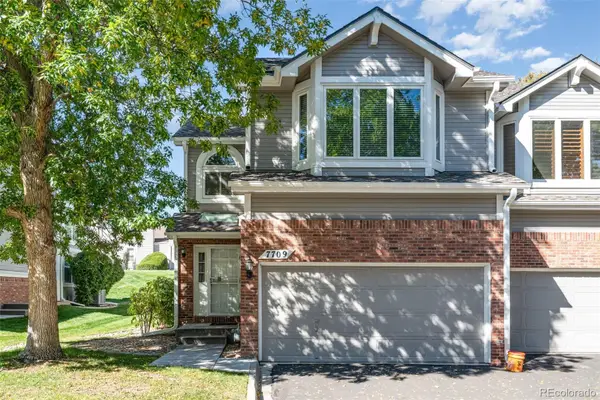 $485,000Active2 beds 3 baths2,372 sq. ft.
$485,000Active2 beds 3 baths2,372 sq. ft.7709 S Monaco Circle, Centennial, CO 80112
MLS# 6001159Listed by: KELLER WILLIAMS DTC - New
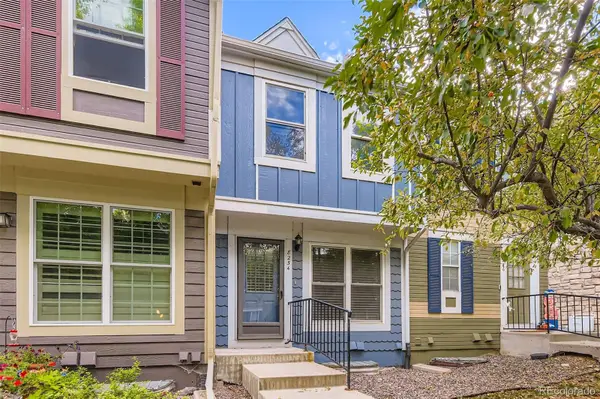 $410,000Active2 beds 3 baths1,708 sq. ft.
$410,000Active2 beds 3 baths1,708 sq. ft.8254 S Fillmore Way, Centennial, CO 80122
MLS# 2954296Listed by: HOMESMART - New
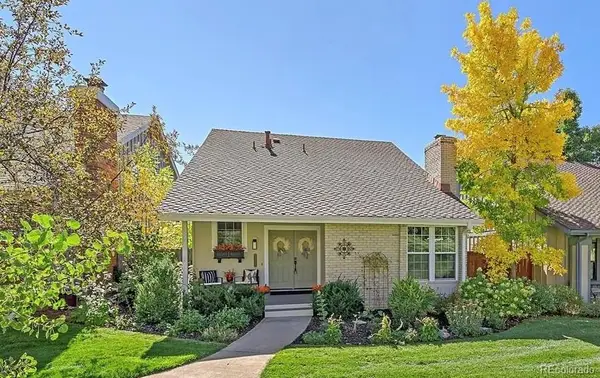 $700,000Active3 beds 3 baths2,781 sq. ft.
$700,000Active3 beds 3 baths2,781 sq. ft.7517 E Jamison Drive, Centennial, CO 80112
MLS# 3949171Listed by: COMPASS - DENVER - New
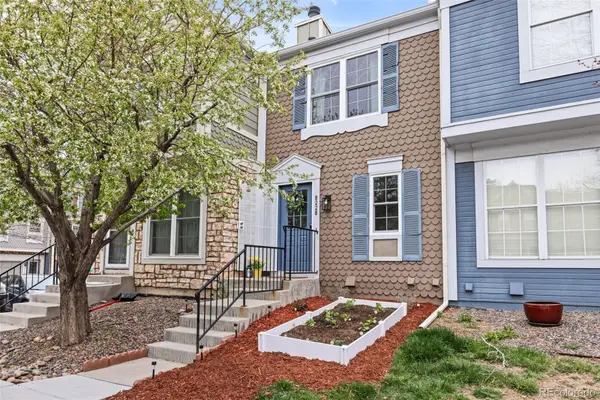 $365,000Active2 beds 2 baths1,340 sq. ft.
$365,000Active2 beds 2 baths1,340 sq. ft.8228 S Fillmore Circle, Centennial, CO 80122
MLS# 9903951Listed by: COMPASS - DENVER - New
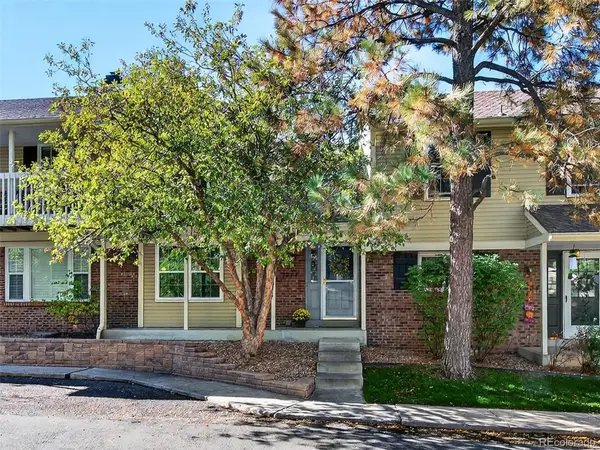 $469,000Active2 beds 3 baths1,944 sq. ft.
$469,000Active2 beds 3 baths1,944 sq. ft.7244 E Briarwood Circle, Centennial, CO 80112
MLS# 3516543Listed by: PINETTE REALTY GROUP LLC
