6401 S Forest Street, Centennial, CO 80121
Local realty services provided by:Better Homes and Gardens Real Estate Kenney & Company
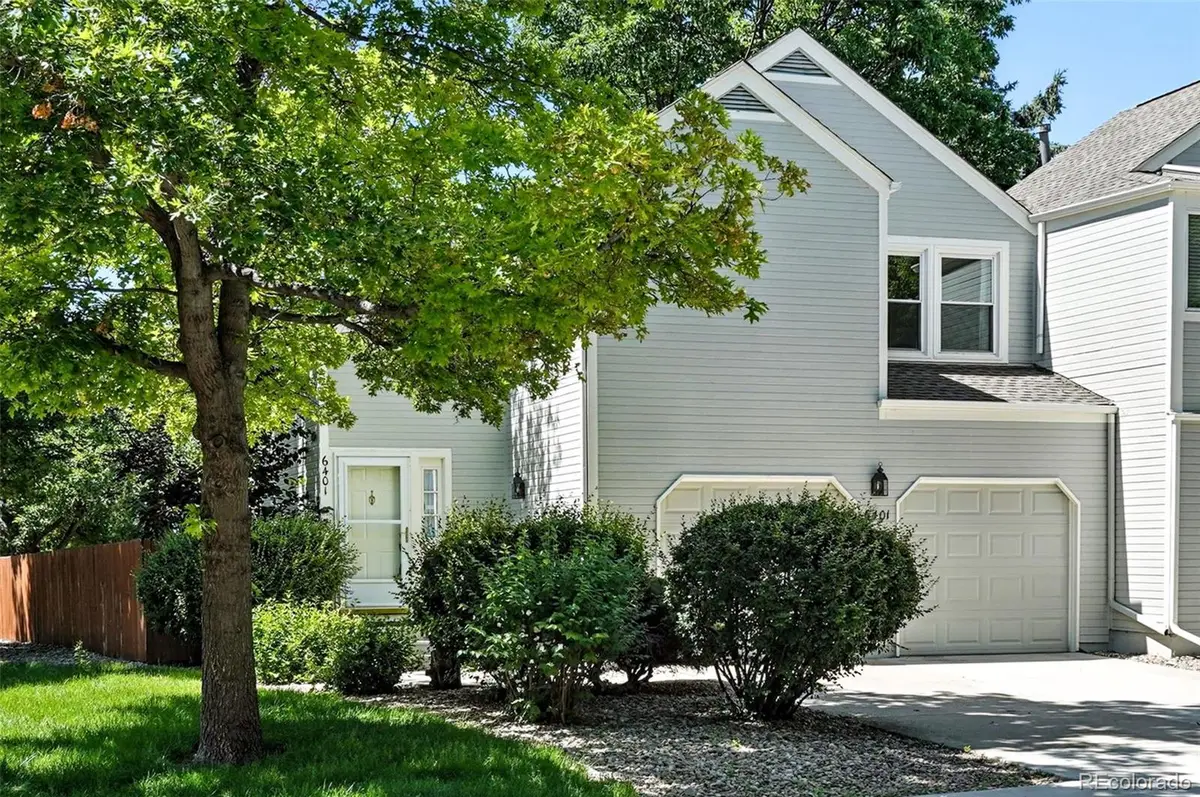
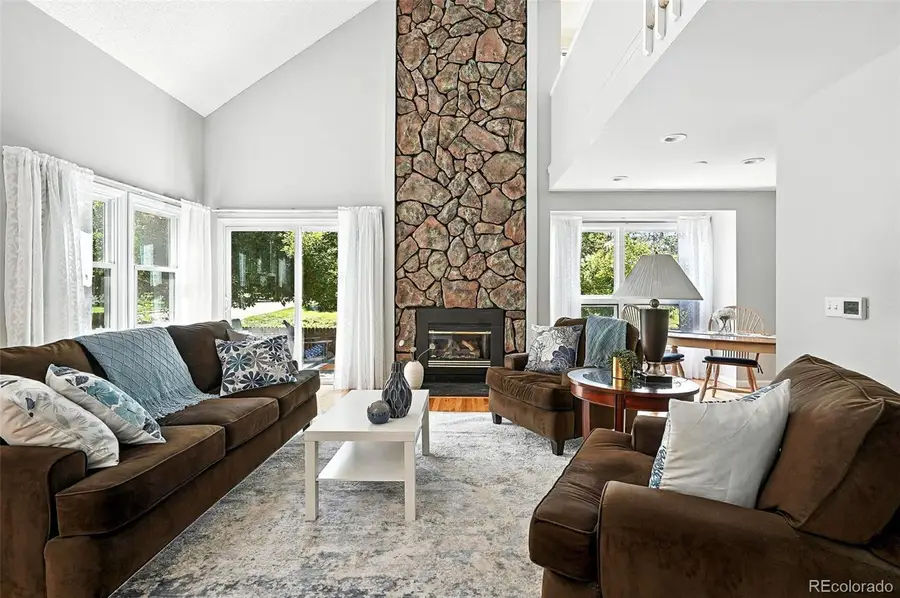
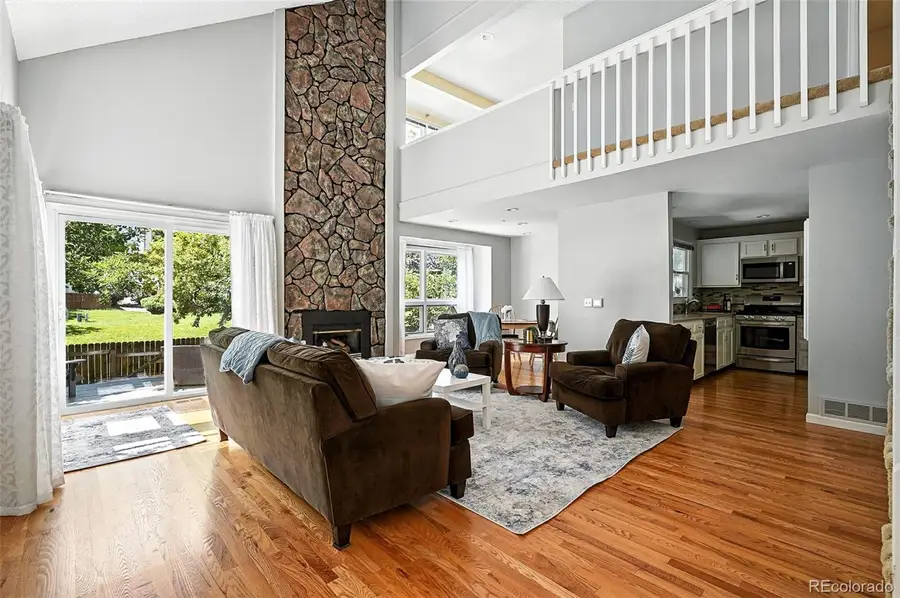
6401 S Forest Street,Centennial, CO 80121
$550,000
- 3 Beds
- 4 Baths
- 2,289 sq. ft.
- Townhouse
- Active
Listed by:nancy greagernancy@nancygreager.com,720-938-9001
Office:compass - denver
MLS#:1678112
Source:ML
Price summary
- Price:$550,000
- Price per sq. ft.:$240.28
- Monthly HOA dues:$450
About this home
PRICE REDUCED! Nestled on a quiet interior street in coveted Georgetown Village, this remodeled end-unit townhome features three bedrooms + loft, four baths, 2,120 finished square feet, and a premier location, backing to the Little Dry Creek greenbelt and trail. The light-filled, open floor plan with windows on three sides lives like a single family home, and the expansive 373-square foot back deck surrounded by mature trees affords both privacy and exceptional entertaining options. Vaulted ceilings with skylights, fresh interior paint, and gleaming hardwood floors anchor the main level. The generous living room, with its recently serviced gas fireplace and dramatic floor-to-ceiling stone surround, opens to the serene backyard with herb garden and perennials and sunny dining area. The updated kitchen offers stainless steel appliances, newer backsplash, refinished cabinetry, and a large pantry area with additional storage. Completing the main level are the powder bath and access to both the attached two-car garage and finished basement. The spacious primary suite on the second level includes a full bath with double vanity and skylight, large walk-in closet with organizing system, and vaulted ceiling. Also on the second level are the large second bedroom with en suite full bath, and the loft that opens to the living room below. The partially finished basement has a large bedroom with egress, a three-quarter bath, mechanicals, laundry, and extra storage. Other outstanding improvements include brand new AC, updated electrical, new EV charger outlet in garage, newer roof, new expansion tank on water heater, and recently painted exterior to name a few. Enjoy low maintenance living and amenities that include community pool, tennis courts, and clubhouse. Ideal Centennial location near multiple trails, shops, restaurants, and easy access to Park Meadows, I-25 and C-470. Welcome Home!
Contact an agent
Home facts
- Year built:1983
- Listing Id #:1678112
Rooms and interior
- Bedrooms:3
- Total bathrooms:4
- Full bathrooms:2
- Half bathrooms:1
- Living area:2,289 sq. ft.
Heating and cooling
- Cooling:Central Air
- Heating:Forced Air
Structure and exterior
- Roof:Composition
- Year built:1983
- Building area:2,289 sq. ft.
- Lot area:0.08 Acres
Schools
- High school:Littleton
- Middle school:Newton
- Elementary school:Lois Lenski
Utilities
- Water:Public
- Sewer:Public Sewer
Finances and disclosures
- Price:$550,000
- Price per sq. ft.:$240.28
- Tax amount:$2,958 (2024)
New listings near 6401 S Forest Street
- New
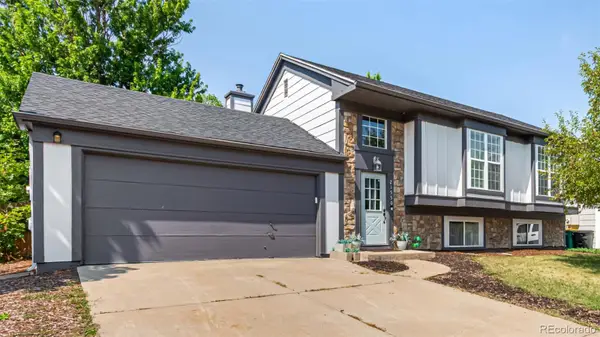 $560,000Active4 beds 2 baths1,858 sq. ft.
$560,000Active4 beds 2 baths1,858 sq. ft.21550 E Alamo Place, Centennial, CO 80015
MLS# 7191127Listed by: KELLER WILLIAMS ADVANTAGE REALTY LLC - New
 $1,150,000Active4 beds 4 baths3,642 sq. ft.
$1,150,000Active4 beds 4 baths3,642 sq. ft.8056 S Krameria Way, Centennial, CO 80112
MLS# 4764375Listed by: RE/MAX PROFESSIONALS - Open Sat, 11am to 1pmNew
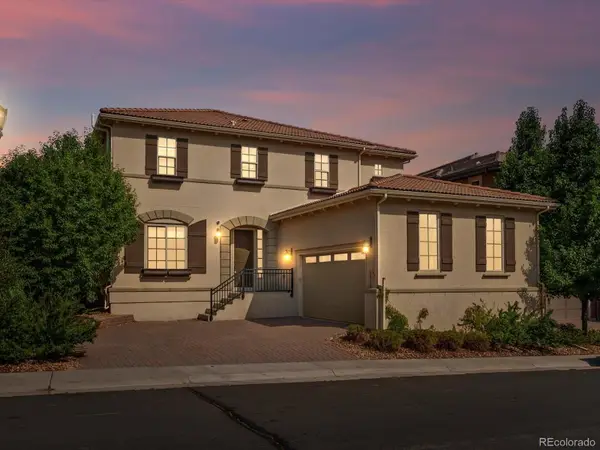 $1,495,000Active5 beds 4 baths4,968 sq. ft.
$1,495,000Active5 beds 4 baths4,968 sq. ft.5956 S Olive Circle, Centennial, CO 80111
MLS# 6016986Listed by: THE AGENCY - DENVER - Open Sat, 2 to 4pmNew
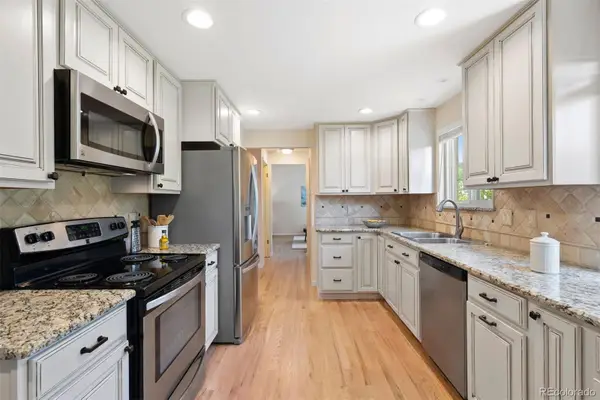 $625,000Active4 beds 3 baths2,637 sq. ft.
$625,000Active4 beds 3 baths2,637 sq. ft.3896 E Fair Place, Centennial, CO 80121
MLS# 7140962Listed by: LIV SOTHEBY'S INTERNATIONAL REALTY - New
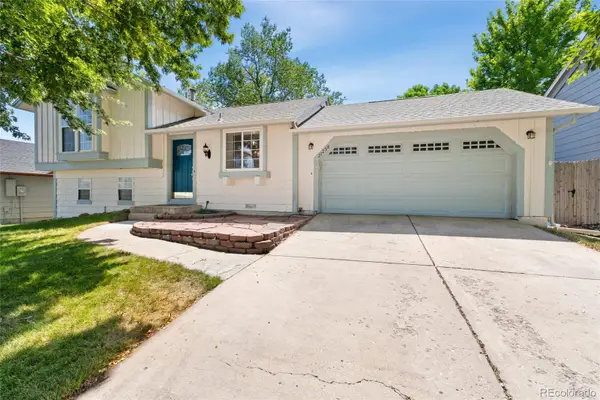 $489,900Active3 beds 2 baths1,431 sq. ft.
$489,900Active3 beds 2 baths1,431 sq. ft.21258 E Powers Place, Centennial, CO 80015
MLS# 2102657Listed by: REDFIN CORPORATION - New
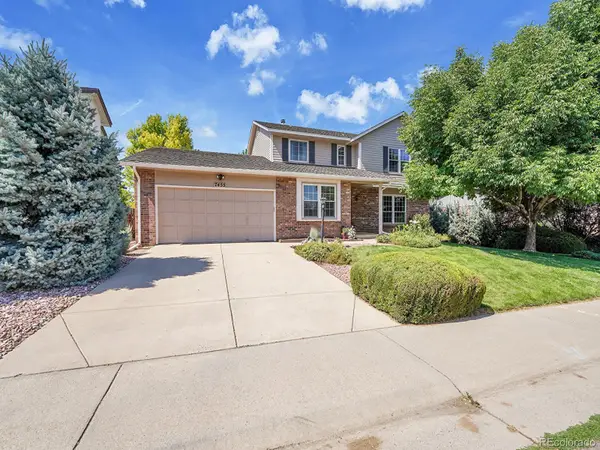 $899,000Active4 beds 3 baths3,695 sq. ft.
$899,000Active4 beds 3 baths3,695 sq. ft.7455 S Milwaukee Way, Centennial, CO 80122
MLS# 9650541Listed by: THE STELLER GROUP, INC - Open Sat, 12 to 3pmNew
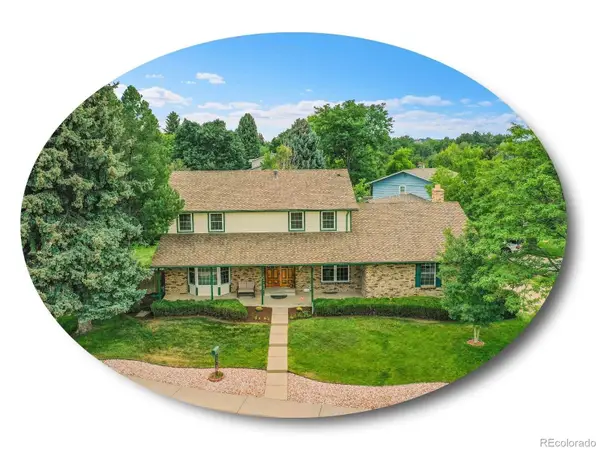 $799,000Active6 beds 4 baths4,027 sq. ft.
$799,000Active6 beds 4 baths4,027 sq. ft.7783 S Jackson Circle, Centennial, CO 80122
MLS# 7353634Listed by: THE STELLER GROUP, INC - New
 $939,000Active7 beds 4 baths4,943 sq. ft.
$939,000Active7 beds 4 baths4,943 sq. ft.15916 E Crestridge Place, Aurora, CO 80015
MLS# 5611591Listed by: MADISON & COMPANY PROPERTIES - New
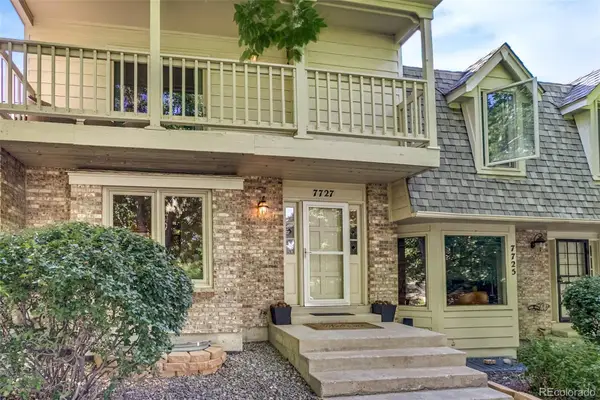 $530,000Active4 beds 4 baths2,304 sq. ft.
$530,000Active4 beds 4 baths2,304 sq. ft.7727 S Cove Circle, Centennial, CO 80122
MLS# 6316658Listed by: REALTY ONE GROUP PREMIER COLORADO - Coming Soon
 $699,900Coming Soon3 beds 3 baths
$699,900Coming Soon3 beds 3 baths20768 E Fair Lane, Centennial, CO 80016
MLS# 8773727Listed by: MB SANDI HEWINS & ASSOCIATES INC

