6579 S Jackson Street, Centennial, CO 80121
Local realty services provided by:Better Homes and Gardens Real Estate Kenney & Company
Listed by:mary mccoin720-412-8121
Office:km luxury homes
MLS#:4148260
Source:ML
Price summary
- Price:$539,000
- Price per sq. ft.:$259.88
- Monthly HOA dues:$520
About this home
MAJOR PRICE ADJUSTMENT IN COVETED HANOVER PLACE! Mountain Views! This beautiful, light-filled 3 BR|3.5 BA, 2-story Townhome w/ 2-car attached garage has an updated, finished basement, a private, fenced backyard with deck, and is in the building with best views in the complex! Bonus: the HOA covers exterior maintenance including the roof!
A warm and inviting floor plan welcomes you from the foyer to a spacious living area brimming with natural light from skylights and western-facing windows. A beautiful brick fireplace, vaulted ceilings, an adjoining dining room that opens to a great private deck with incredible mountain and sunset views, and large kitchen round out the wonderfully functional main floor—perfect for experiencing the amazing beauty of the mountains and trees, and living the indoor/outdoor Colorado lifestyle!
Upstairs are 2 bedrooms and a bright loft area—a practical "Work From Home" or flex space. Hardwoods throughout the main and upper floors.
The finished basement features a media/family room, bedroom with egress, 3/4 bath, and laundry/utility room. Located in the South Suburban Parks & Recreation. District, you’ll have access to tons of amenities including parks, trails, Southglenn shopping center, nearby Trader Joe's, and so much more! Conveniently located close to I-25, DTC, bus & Light Rail. The professionally managed HOA covers exterior building maintenance, snow plowing, landscaping (except for private backyard deck and lawn/garden area), pool and more.
Contact an agent
Home facts
- Year built:1984
- Listing ID #:4148260
Rooms and interior
- Bedrooms:3
- Total bathrooms:4
- Full bathrooms:2
- Half bathrooms:1
- Living area:2,074 sq. ft.
Heating and cooling
- Cooling:Central Air
- Heating:Forced Air
Structure and exterior
- Roof:Composition
- Year built:1984
- Building area:2,074 sq. ft.
- Lot area:0.04 Acres
Schools
- High school:Littleton
- Middle school:Newton
- Elementary school:Lois Lenski
Utilities
- Water:Public
- Sewer:Public Sewer
Finances and disclosures
- Price:$539,000
- Price per sq. ft.:$259.88
- Tax amount:$3,758 (2024)
New listings near 6579 S Jackson Street
- New
 $1,000,000Active5 beds 4 baths4,442 sq. ft.
$1,000,000Active5 beds 4 baths4,442 sq. ft.8118 S Leyden Street, Centennial, CO 80112
MLS# 3525934Listed by: MB HOMES BY KATINA - New
 $539,000Active3 beds 3 baths1,765 sq. ft.
$539,000Active3 beds 3 baths1,765 sq. ft.14896 E Crestridge Place, Centennial, CO 80015
MLS# 7879516Listed by: SIMON KIM REALTY - New
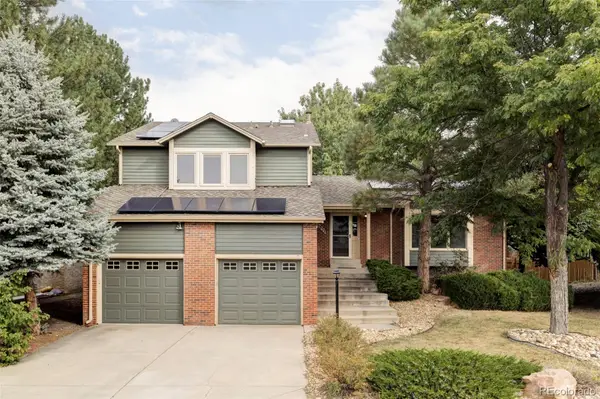 $595,000Active5 beds 3 baths2,779 sq. ft.
$595,000Active5 beds 3 baths2,779 sq. ft.16837 E Crestline Place, Centennial, CO 80015
MLS# 3690239Listed by: MILEHIMODERN - New
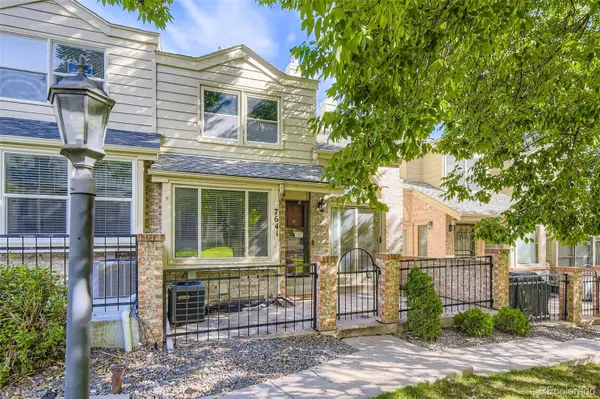 $490,000Active3 beds 4 baths2,047 sq. ft.
$490,000Active3 beds 4 baths2,047 sq. ft.7641 S Cove Circle, Centennial, CO 80122
MLS# 7050950Listed by: HARDEN REALTY LLC - Coming SoonOpen Sun, 11am to 1pm
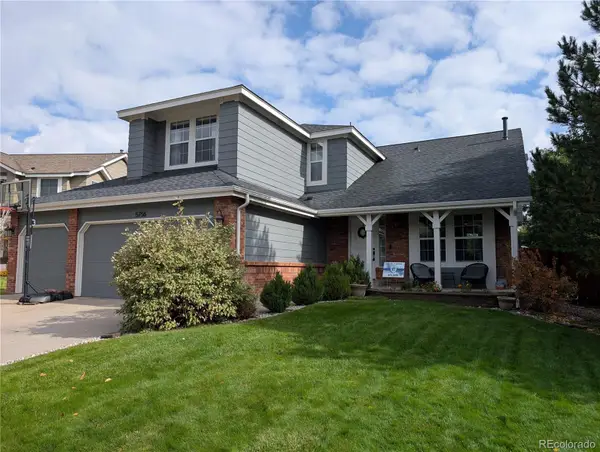 $774,900Coming Soon5 beds 5 baths
$774,900Coming Soon5 beds 5 baths5756 S Telluride Court, Centennial, CO 80015
MLS# 8924314Listed by: EXIT REALTY DTC, CHERRY CREEK, PIKES PEAK. - New
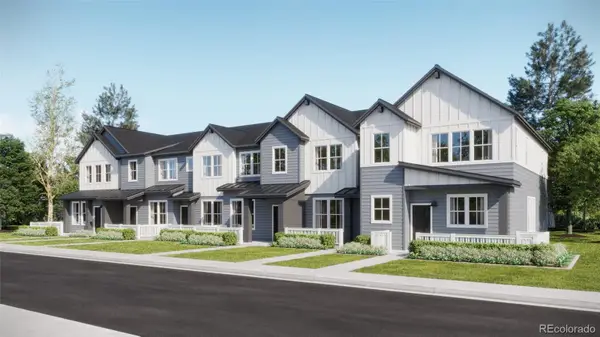 $583,695Active2 beds 3 baths1,266 sq. ft.
$583,695Active2 beds 3 baths1,266 sq. ft.7682 S Cherokee Trail, Centennial, CO 80016
MLS# 3793538Listed by: RE/MAX PROFESSIONALS - New
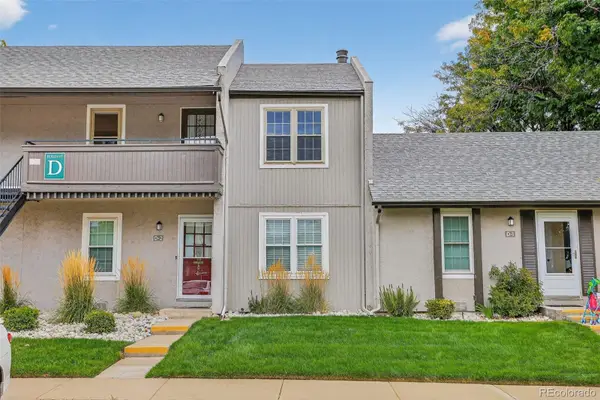 $275,000Active2 beds 1 baths957 sq. ft.
$275,000Active2 beds 1 baths957 sq. ft.7105 S Gaylord Street #D07, Centennial, CO 80122
MLS# 8090225Listed by: COLDWELL BANKER REALTY BK - New
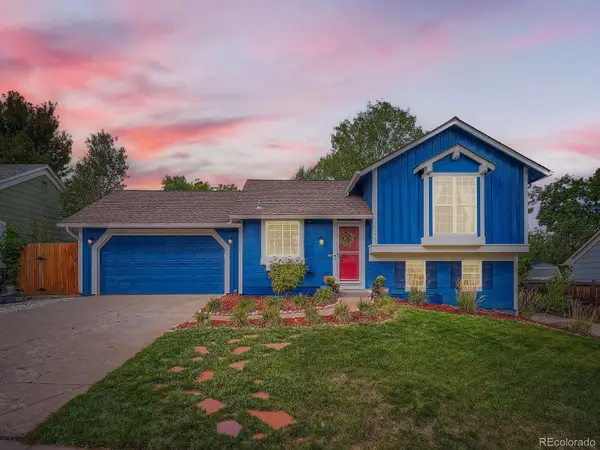 $479,900Active3 beds 2 baths1,431 sq. ft.
$479,900Active3 beds 2 baths1,431 sq. ft.5859 S Malta Street, Centennial, CO 80015
MLS# 6778242Listed by: KB RANCH AND HOME - New
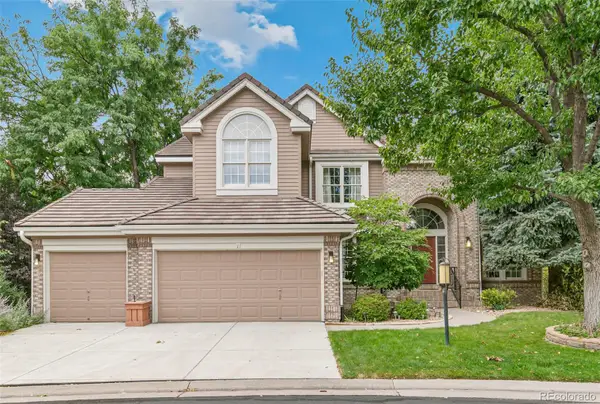 $1,150,000Active5 beds 4 baths4,469 sq. ft.
$1,150,000Active5 beds 4 baths4,469 sq. ft.4726 E Pinewood Circle, Centennial, CO 80121
MLS# 6686545Listed by: KENTWOOD REAL ESTATE DTC, LLC - New
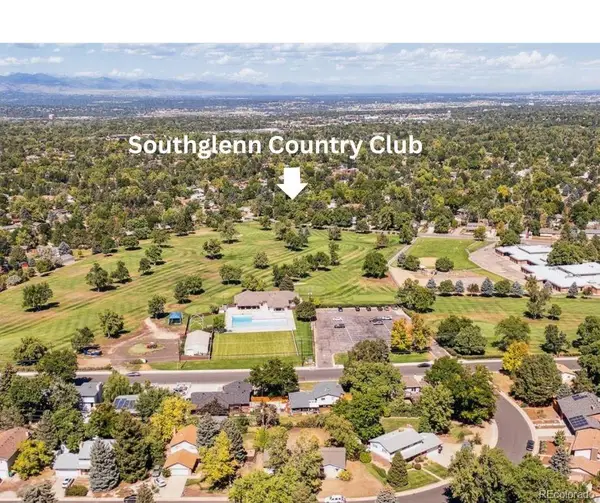 $500,000Active3 beds 2 baths2,992 sq. ft.
$500,000Active3 beds 2 baths2,992 sq. ft.1523 E Easter Circle, Centennial, CO 80122
MLS# 3087668Listed by: DYNAMIC REAL ESTATE LLC
