6775 S Pennsylvania Street, Centennial, CO 80122
Local realty services provided by:Better Homes and Gardens Real Estate Kenney & Company
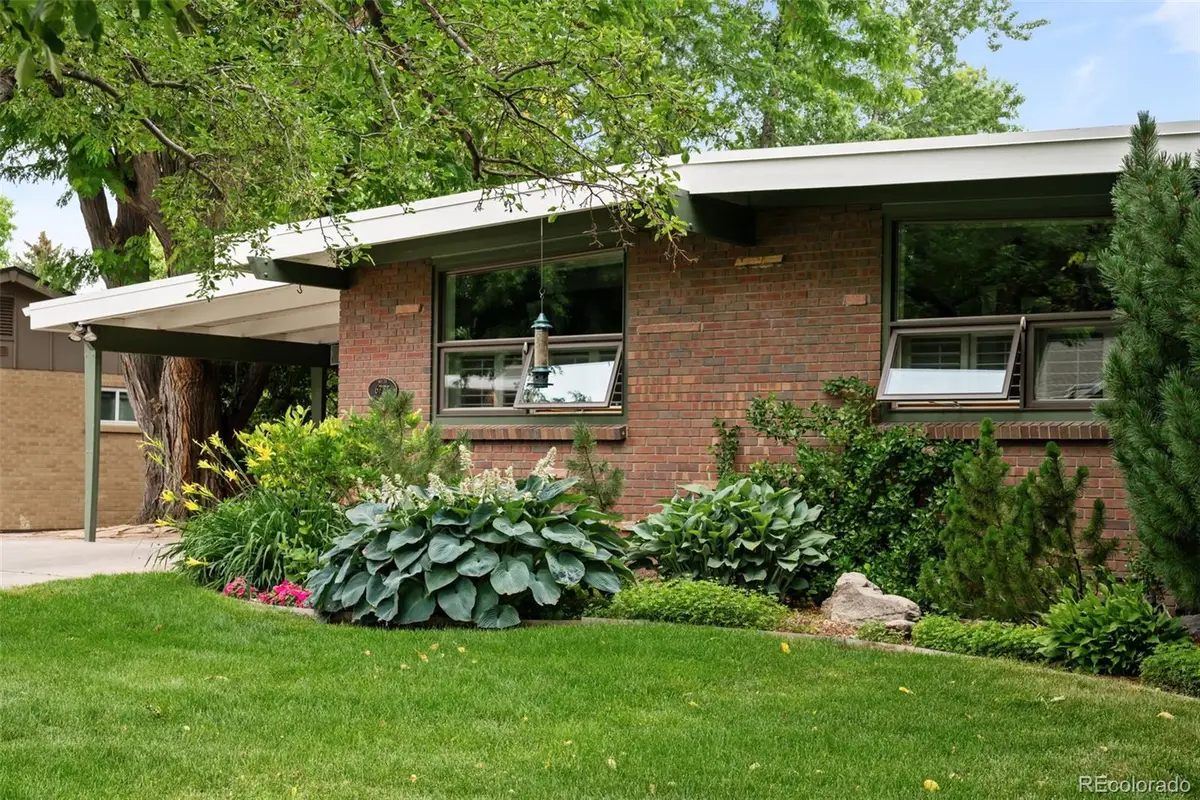
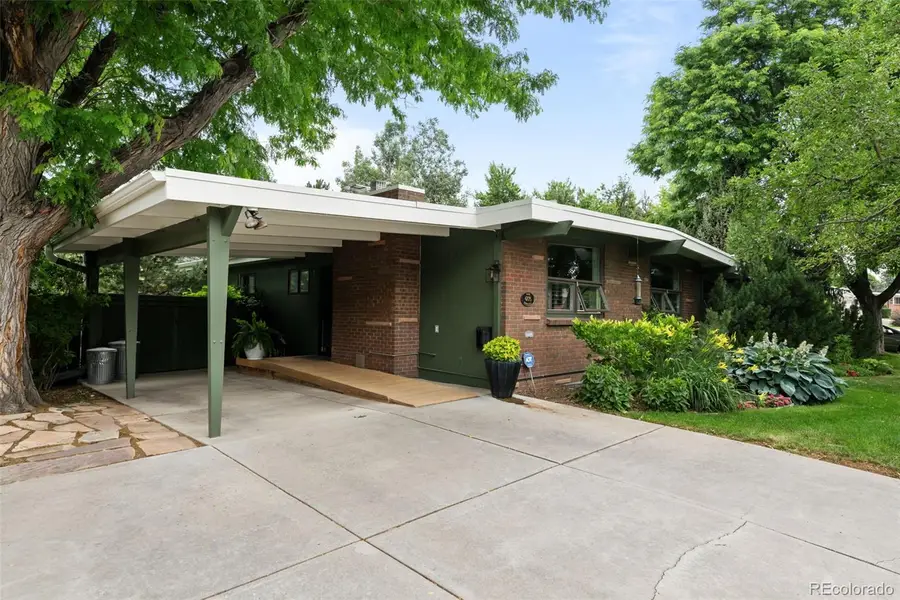

6775 S Pennsylvania Street,Centennial, CO 80122
$650,000
- 4 Beds
- 3 Baths
- 2,699 sq. ft.
- Single family
- Active
Upcoming open houses
- Sat, Aug 1611:00 am - 01:00 pm
Listed by:hilarie splichalhilarie@madisonprops.com,303-437-8685
Office:madison & company properties
MLS#:6310335
Source:ML
Price summary
- Price:$650,000
- Price per sq. ft.:$240.83
About this home
Step into timeless style and effortless comfort with this stunning mid-century modern ranch in Centennial, CO. With 2,699 sq ft of beautifully designed living space. Wake up in your oversized primary suite, sunlight streaming into the attached sunroom as you sip coffee and plan your day. The spacious, bathroom with walk-in shower offers both elegance and accessibility, making daily routines a pleasure.
Evenings are made for gathering in the airy living room, where a gas fireplace sets the mood, or cooking in the open kitchen, complete with cherry cabinets, quartz countertops, updated appliances, a gas range, and a sleek glass tile backsplash.
When the weather’s right, step outside onto your expansive Evergreen composite wrap-around deck, where built-in seating, a charming pergola, covered lounging space, and a breezy screened-in porch invite hours of relaxed conversation and sunset watching. Whether it’s a cozy morning with a blanket or a lively evening with friends under the stars, this space is designed for year-round enjoyment.
Downstairs, a finished basement provides endless possibilities: a cozy wood-burning fireplace for winter movie nights, a craft or office space for creative projects, and a non-conforming bedroom complete with 3/4 ensuite bathroom perfect for guests or hobbies. With a whole-home generator and water purification system, you’ll enjoy comfort and peace of mind in every season.
Outside, mature landscaping frames your home in beauty, while the carport, large driveway, sprinkler system, and storage shed add everyday convenience. Fresh exterior paint (2024) means all you have to do is move in and make it yours. Ideally located just 1 mile from Streets of Southglenn and only 2 blocks from the neighborhood elementary school, this home offers both style and unbeatable convenience.
This isn’t just a house. It’s the backdrop to your next chapter. Come see it for yourself — and feel right at home.
Contact an agent
Home facts
- Year built:1961
- Listing Id #:6310335
Rooms and interior
- Bedrooms:4
- Total bathrooms:3
- Full bathrooms:1
- Living area:2,699 sq. ft.
Heating and cooling
- Cooling:Central Air
- Heating:Forced Air
Structure and exterior
- Year built:1961
- Building area:2,699 sq. ft.
- Lot area:0.21 Acres
Schools
- High school:Heritage
- Middle school:Euclid
- Elementary school:Hopkins
Utilities
- Water:Public
- Sewer:Public Sewer
Finances and disclosures
- Price:$650,000
- Price per sq. ft.:$240.83
- Tax amount:$3,488 (2024)
New listings near 6775 S Pennsylvania Street
- Coming Soon
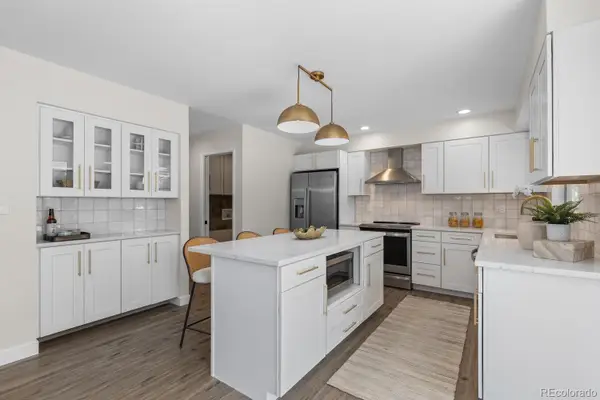 $899,000Coming Soon5 beds 4 baths
$899,000Coming Soon5 beds 4 baths7154 S Hudson Circle, Littleton, CO 80122
MLS# 8414553Listed by: RE/MAX ALLIANCE - Coming Soon
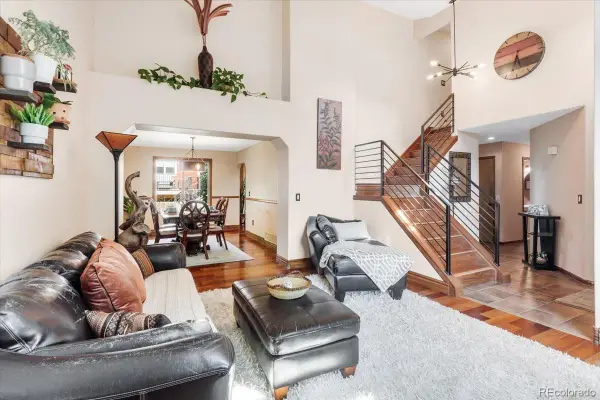 $655,000Coming Soon5 beds 4 baths
$655,000Coming Soon5 beds 4 baths5246 S Flanders Street, Centennial, CO 80015
MLS# 4423896Listed by: EXIT REALTY DTC, CHERRY CREEK, PIKES PEAK. - New
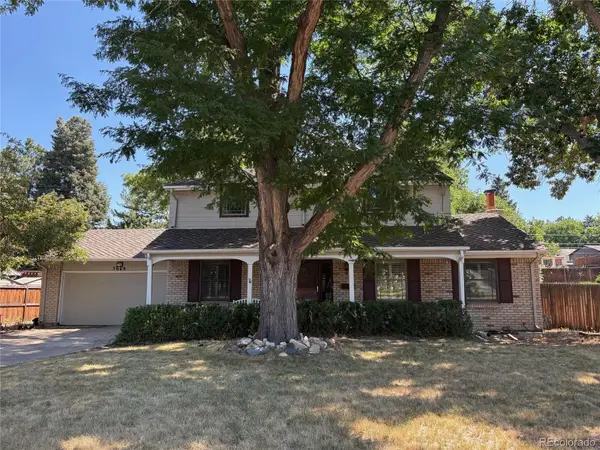 $600,000Active5 beds 3 baths3,276 sq. ft.
$600,000Active5 beds 3 baths3,276 sq. ft.3669 E Nobles Road, Centennial, CO 80122
MLS# 5155936Listed by: HOMESMART - Open Sat, 11am to 1pmNew
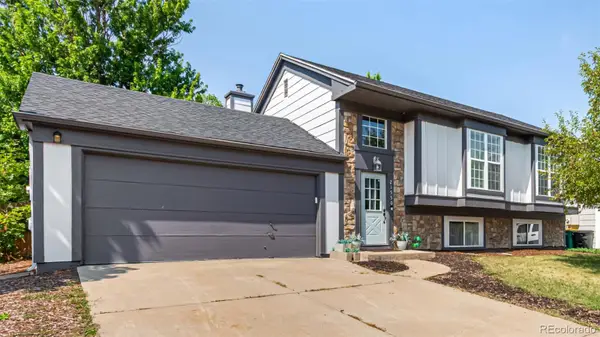 $560,000Active4 beds 3 baths1,858 sq. ft.
$560,000Active4 beds 3 baths1,858 sq. ft.21550 E Alamo Place, Centennial, CO 80015
MLS# 7191127Listed by: KELLER WILLIAMS ADVANTAGE REALTY LLC - New
 $1,150,000Active4 beds 4 baths3,642 sq. ft.
$1,150,000Active4 beds 4 baths3,642 sq. ft.8056 S Krameria Way, Centennial, CO 80112
MLS# 4764375Listed by: RE/MAX PROFESSIONALS - Open Sat, 11am to 1pmNew
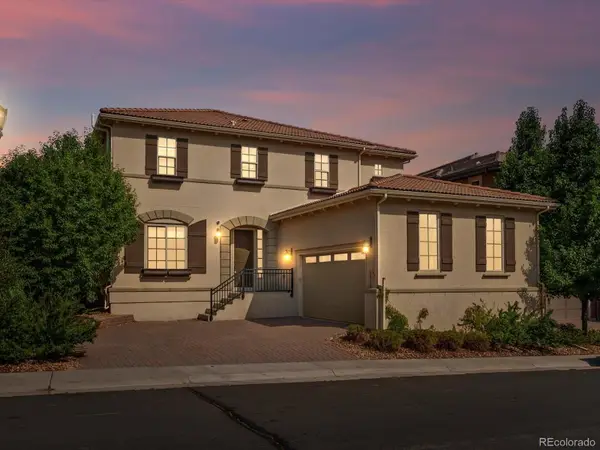 $1,495,000Active5 beds 4 baths4,968 sq. ft.
$1,495,000Active5 beds 4 baths4,968 sq. ft.5956 S Olive Circle, Centennial, CO 80111
MLS# 6016986Listed by: THE AGENCY - DENVER - Open Sat, 2 to 4pmNew
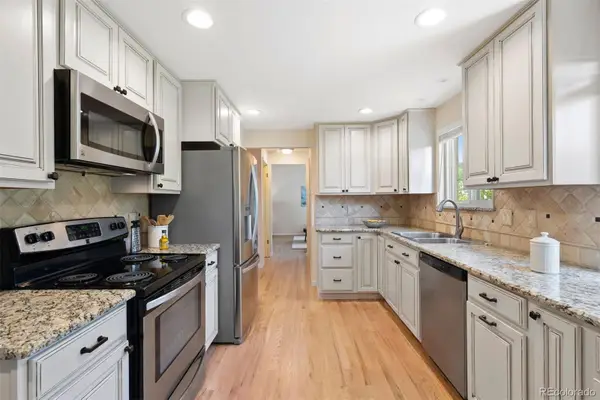 $625,000Active4 beds 3 baths2,637 sq. ft.
$625,000Active4 beds 3 baths2,637 sq. ft.3896 E Fair Place, Centennial, CO 80121
MLS# 7140962Listed by: LIV SOTHEBY'S INTERNATIONAL REALTY - New
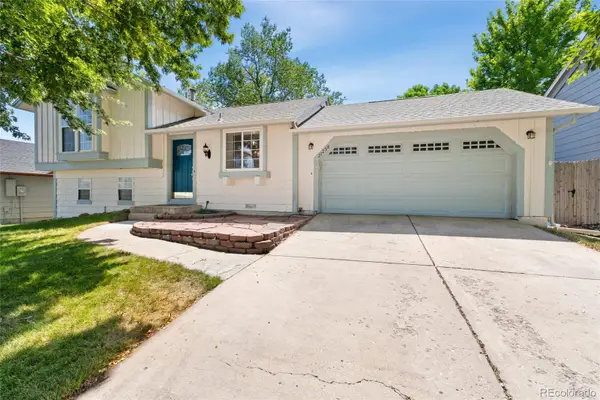 $489,900Active3 beds 2 baths1,431 sq. ft.
$489,900Active3 beds 2 baths1,431 sq. ft.21258 E Powers Place, Centennial, CO 80015
MLS# 2102657Listed by: REDFIN CORPORATION - New
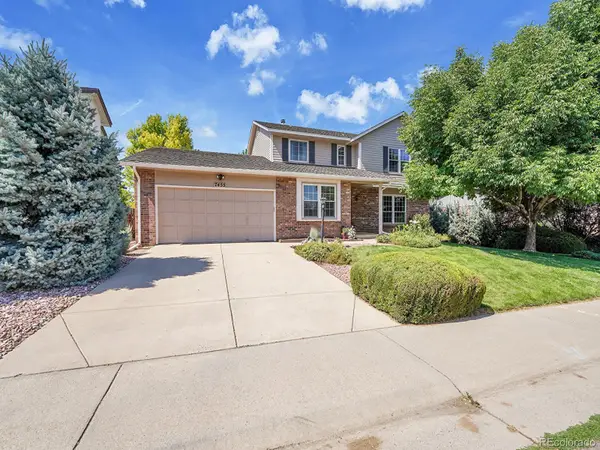 $899,000Active4 beds 3 baths3,695 sq. ft.
$899,000Active4 beds 3 baths3,695 sq. ft.7455 S Milwaukee Way, Centennial, CO 80122
MLS# 9650541Listed by: THE STELLER GROUP, INC

