6799 S Clermont Street, Centennial, CO 80122
Local realty services provided by:Better Homes and Gardens Real Estate Kenney & Company
6799 S Clermont Street,Centennial, CO 80122
$585,000
- 3 Beds
- 2 Baths
- - sq. ft.
- Single family
- Sold
Listed by: holly walkerHolly@HollyWalkerHomes.com,303-868-5542
Office: re/max professionals
MLS#:4742239
Source:ML
Sorry, we are unable to map this address
Price summary
- Price:$585,000
About this home
Charming Gem with Timeless Appeal! Welcome to this well-loved and meticulously maintained ranch-style home, proudly owned by one family since it was built in 1962. Step inside to discover the warmth of genuine hardwood floors throughout and the elegance of plantation shutters, adding both style and privacy to the living and dining rooms. This thoughtfully designed home offers three spacious bedrooms, including a primary suite with a private ¾ bath. A full hallway bathroom serves the additional two bedrooms, creating a comfortable and functional layout for everyday living. The full basement provides remarkable versatility—half is finished, ideal for a family room, office, or recreation space, while the other half offers ample storage, utility space, and a convenient laundry area. Car enthusiasts and hobbyists will love the oversized 2+ car garage, complete with plenty of room for vehicles, tools, and projects. Outdoors, a large, beautifully maintained yard invites you to relax, garden, or play. The covered patio is perfect for outdoor dining or entertaining, surrounded by mature landscaping that enhances the home’s serene setting. This home includes solar panels that are currently leased and can be transferred to the new owners. Blending classic charm with enduring quality, this cherished residence is a rare find in today’s market. Experience the pride of ownership and timeless appeal—schedule your tour today and imagine the memories you’ll create in this exceptional home!
Contact an agent
Home facts
- Year built:1962
- Listing ID #:4742239
Rooms and interior
- Bedrooms:3
- Total bathrooms:2
- Full bathrooms:1
Heating and cooling
- Cooling:Air Conditioning-Room
- Heating:Active Solar, Forced Air
Structure and exterior
- Roof:Composition
- Year built:1962
Schools
- High school:Arapahoe
- Middle school:Newton
- Elementary school:Ford
Utilities
- Water:Public
- Sewer:Public Sewer
Finances and disclosures
- Price:$585,000
- Tax amount:$2,956 (2024)
New listings near 6799 S Clermont Street
- New
 $685,000Active3 beds 2 baths1,828 sq. ft.
$685,000Active3 beds 2 baths1,828 sq. ft.7933 S Trenton Street, Centennial, CO 80112
MLS# 2630466Listed by: LOKATION - New
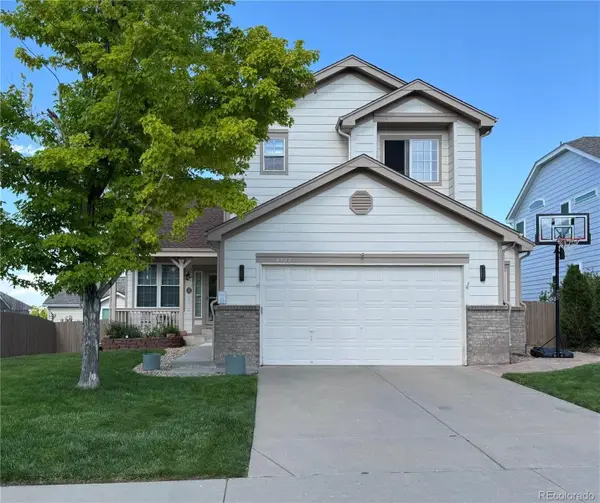 $659,900Active5 beds 5 baths3,786 sq. ft.
$659,900Active5 beds 5 baths3,786 sq. ft.4522 S Jebel Way, Centennial, CO 80015
MLS# 6010306Listed by: BROKERS GUILD HOMES - New
 $399,000Active4 beds 3 baths2,857 sq. ft.
$399,000Active4 beds 3 baths2,857 sq. ft.5199 S Yampa Circle, Centennial, CO 80015
MLS# 7674874Listed by: EXP REALTY, LLC - New
 $265,000Active2 beds 2 baths1,017 sq. ft.
$265,000Active2 beds 2 baths1,017 sq. ft.7110 S Gaylord Street #J-2, Centennial, CO 80122
MLS# 2967033Listed by: RE/MAX PROFESSIONALS - New
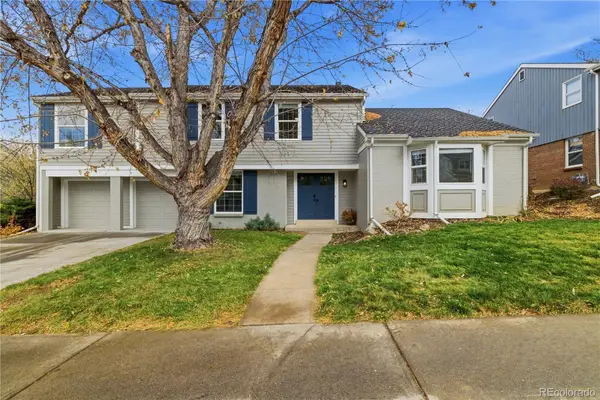 $1,149,900Active5 beds 5 baths3,067 sq. ft.
$1,149,900Active5 beds 5 baths3,067 sq. ft.7165 S Oneida Circle, Centennial, CO 80112
MLS# 1927783Listed by: LILLIE REIBOLD & ASSOCIATES REALTORS - New
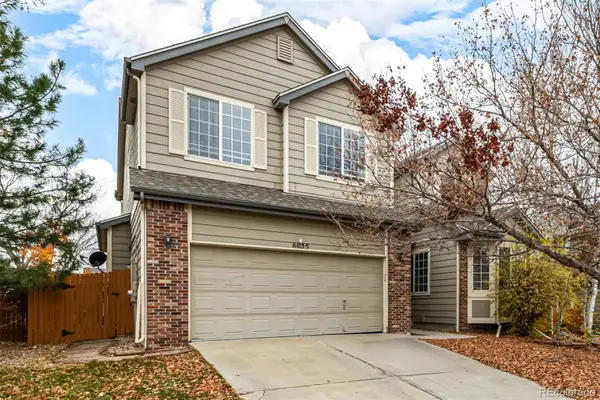 $565,000Active4 beds 3 baths3,782 sq. ft.
$565,000Active4 beds 3 baths3,782 sq. ft.6055 S Shawnee Street, Aurora, CO 80015
MLS# 3050534Listed by: ENGEL & VOLKERS DENVER - New
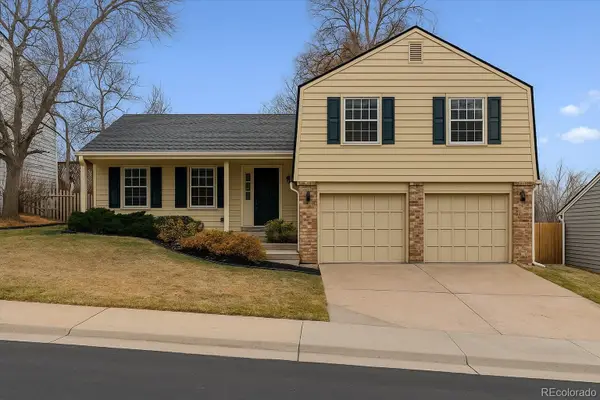 $749,900Active3 beds 3 baths2,218 sq. ft.
$749,900Active3 beds 3 baths2,218 sq. ft.6845 S Locust Court, Centennial, CO 80112
MLS# 9088068Listed by: THE RIGGS BROKERAGE AND ASSOCIATES, LLC - Open Sun, 11am to 2pm
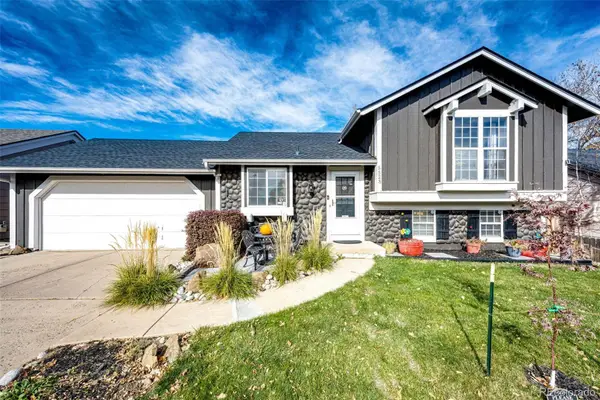 $499,900Active3 beds 2 baths1,431 sq. ft.
$499,900Active3 beds 2 baths1,431 sq. ft.5523 S Malta Street, Centennial, CO 80015
MLS# 6000070Listed by: HOMESMART 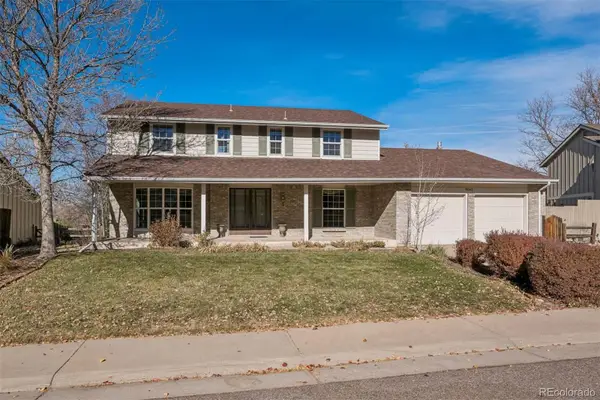 $925,000Active5 beds 4 baths3,439 sq. ft.
$925,000Active5 beds 4 baths3,439 sq. ft.8061 E Kettle Place, Centennial, CO 80112
MLS# 8952790Listed by: LIV SOTHEBY'S INTERNATIONAL REALTY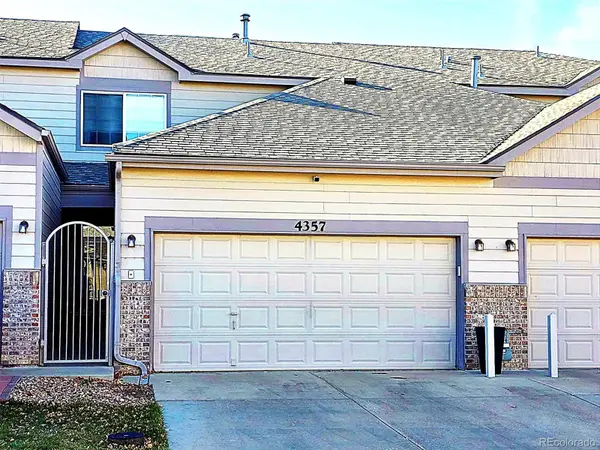 $374,900Active2 beds 3 baths1,373 sq. ft.
$374,900Active2 beds 3 baths1,373 sq. ft.4357 S Jebel Lane, Centennial, CO 80015
MLS# 7032979Listed by: RE/MAX PROFESSIONALS
