6844 S Cherry Street, Centennial, CO 80122
Local realty services provided by:Better Homes and Gardens Real Estate Kenney & Company
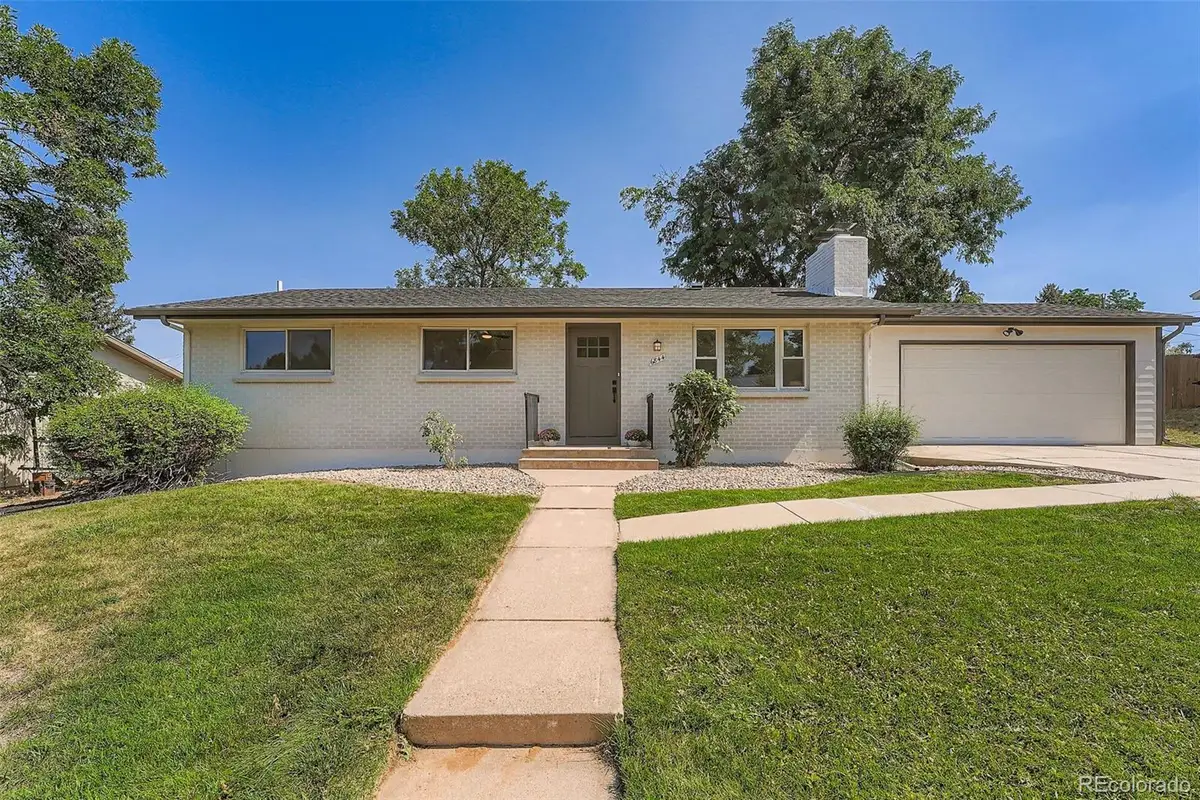
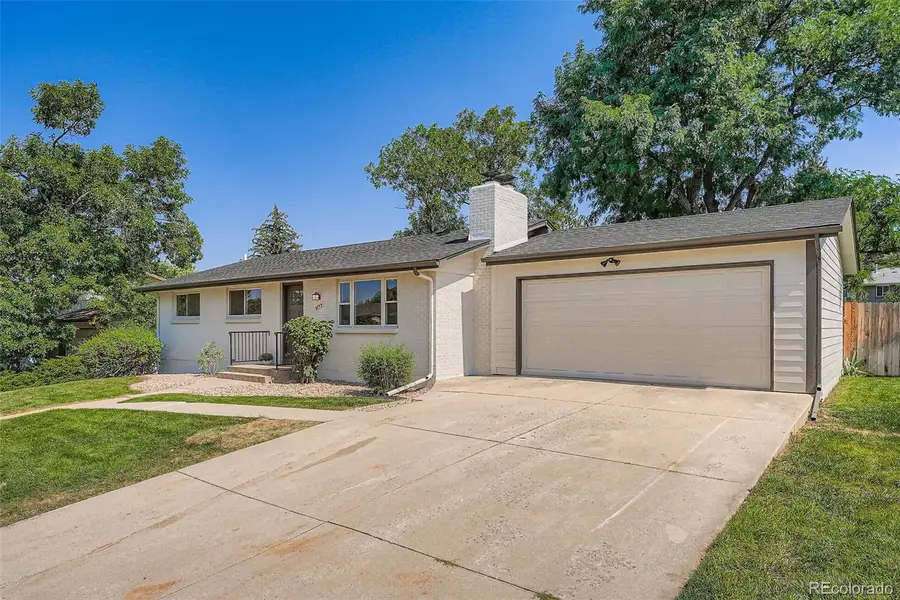
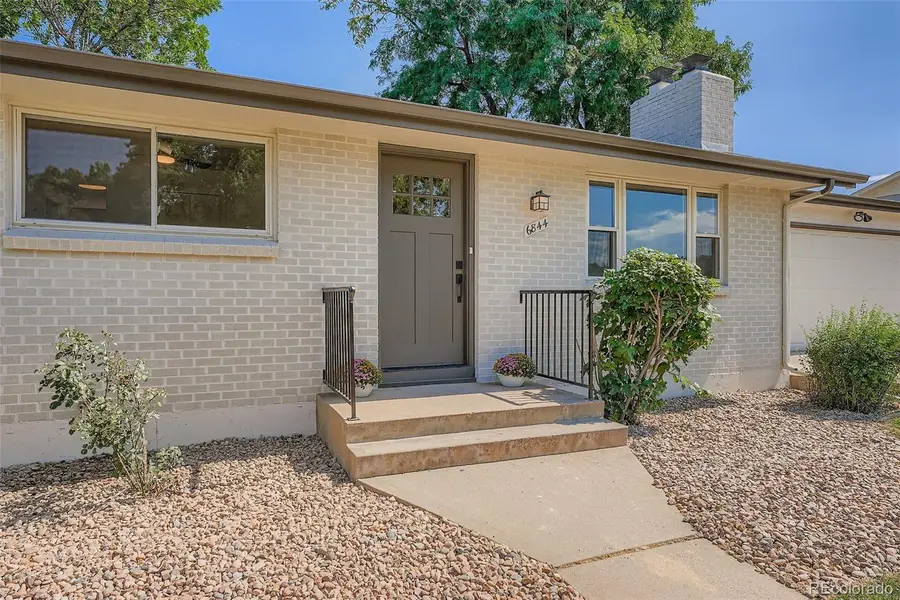
Listed by:gayor gellergg11g@cs.com,303-916-0770
Office:nexstep real estate group
MLS#:6129127
Source:ML
Price summary
- Price:$677,500
- Price per sq. ft.:$306.01
About this home
Completely Renovated Nob Hill Ranch – Move-In Ready!
This stunning 4-bedroom, 2-bath ranch in Centennial’s sought-after Nob Hill neighborhood has been fully and thoughtfully renovated—all work 100% permitted and completed with the City of Centennial—making it a true turn-key home.
Inside, an open-concept floor plan welcomes you with modern finishes throughout. The gorgeous kitchen boasts custom cabinetry, quartz countertops, stainless steel appliances, and a center island with seating, flowing seamlessly into the dining and living areas—perfect for both entertaining and everyday living. The expanded main-floor bath has been beautifully updated, while the finished basement offers exceptional versatility, including a media area, conforming bedroom with egress, hobby/storage space, an updated full bath, and a dedicated laundry room with ample storage.
Sitting on a spacious ¼-acre lot, the home features a fully fenced backyard with a private patio and refreshed landscaping for outdoor enjoyment. An oversized attached two-car garage provides plenty of room for vehicles, tools, and gear.
Walk to the newly built Ford Elementary and Newton Middle School, with Medema Park, Willow Springs Open Space, and the High Line Canal just minutes away.
Major renovations include: brand-new kitchen and bathrooms, finished basement, refinished and laced hardwood floors, new roof, newer windows, newer HVAC/AC, new doors, egress window well, new/upgraded electrical panel, new recessed lighting, updated fixtures, ceiling fans, new garage entry door, new interior and exterior paint and fresh landscaping with sod.
This home truly lives like new—combining modern upgrades, a prime location, and peace of mind with fully permitted renovations. Don’t miss your chance to own this exceptional Nob Hill gem!
Contact an agent
Home facts
- Year built:1964
- Listing Id #:6129127
Rooms and interior
- Bedrooms:4
- Total bathrooms:2
- Full bathrooms:2
- Living area:2,214 sq. ft.
Heating and cooling
- Cooling:Central Air
- Heating:Forced Air
Structure and exterior
- Roof:Composition
- Year built:1964
- Building area:2,214 sq. ft.
- Lot area:0.24 Acres
Schools
- High school:Arapahoe
- Middle school:Newton
- Elementary school:Ford
Utilities
- Sewer:Community Sewer
Finances and disclosures
- Price:$677,500
- Price per sq. ft.:$306.01
- Tax amount:$4,311 (2024)
New listings near 6844 S Cherry Street
- Coming Soon
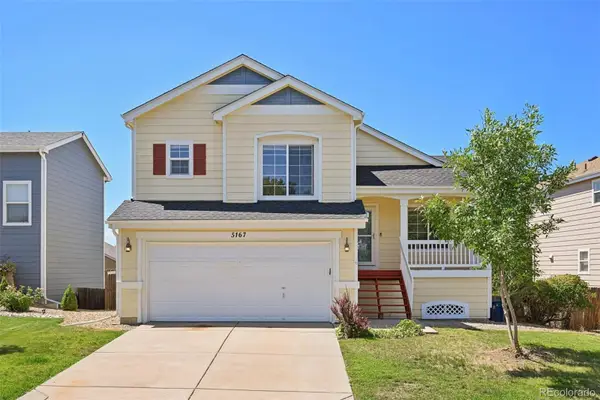 $519,900Coming Soon4 beds 4 baths
$519,900Coming Soon4 beds 4 baths5167 S Malaya Court, Centennial, CO 80015
MLS# 2418444Listed by: ATLAS REAL ESTATE GROUP - Coming Soon
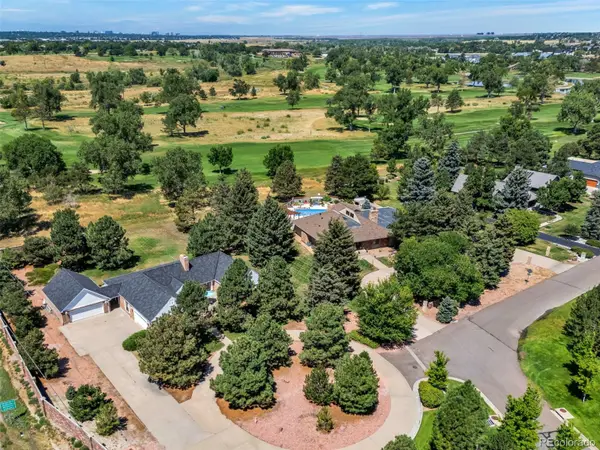 $1,175,000Coming Soon4 beds 3 baths
$1,175,000Coming Soon4 beds 3 baths6699 S Helena Street, Centennial, CO 80016
MLS# 5934016Listed by: FORTERA REALTY - New
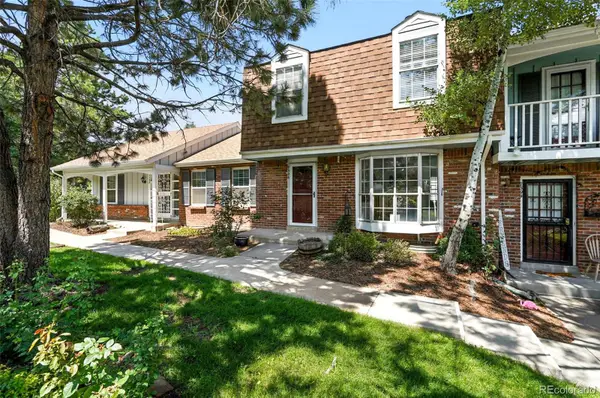 $575,000Active3 beds 3 baths2,046 sq. ft.
$575,000Active3 beds 3 baths2,046 sq. ft.7396 S Knolls Way, Centennial, CO 80122
MLS# 5047872Listed by: COMPASS - DENVER - Coming Soon
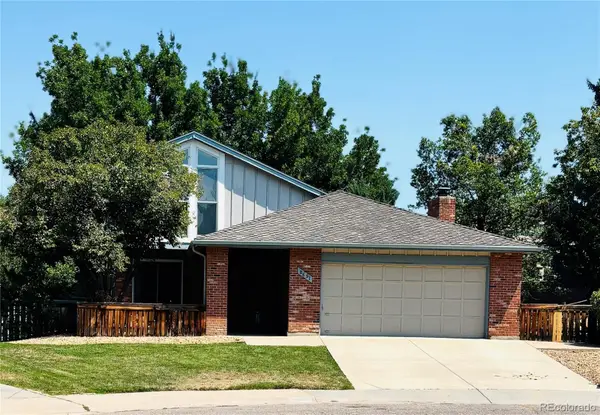 $899,000Coming Soon4 beds 3 baths
$899,000Coming Soon4 beds 3 baths8691 E Kettle Avenue, Centennial, CO 80112
MLS# 3755371Listed by: KENTWOOD REAL ESTATE DTC, LLC - Open Sat, 12 to 4pmNew
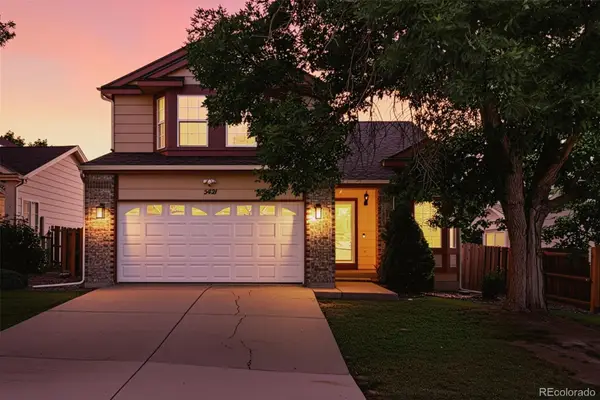 $550,000Active4 beds 3 baths2,514 sq. ft.
$550,000Active4 beds 3 baths2,514 sq. ft.5421 S Ireland Way, Centennial, CO 80015
MLS# 8191296Listed by: COMPASS - DENVER - New
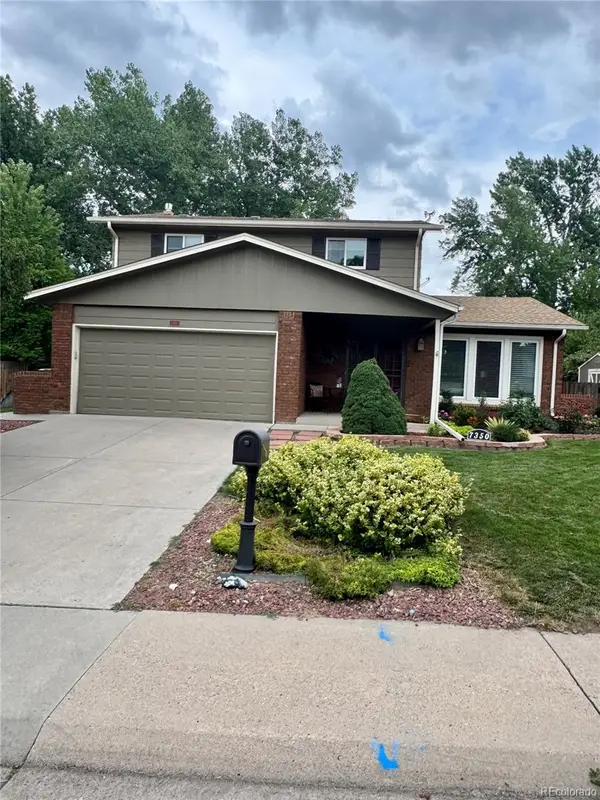 $635,000Active4 beds 3 baths2,256 sq. ft.
$635,000Active4 beds 3 baths2,256 sq. ft.7350 S Marion Street, Centennial, CO 80122
MLS# 4473327Listed by: HOMESMART - New
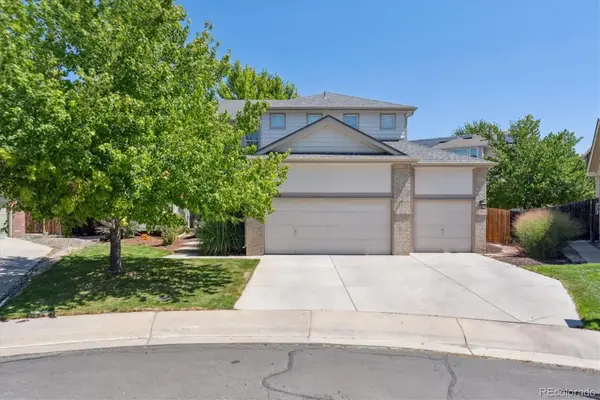 $799,000Active5 beds 5 baths4,067 sq. ft.
$799,000Active5 beds 5 baths4,067 sq. ft.18159 E Ida Drive, Centennial, CO 80015
MLS# 2366512Listed by: WALTERS & CO. - Open Sun, 10am to 12pmNew
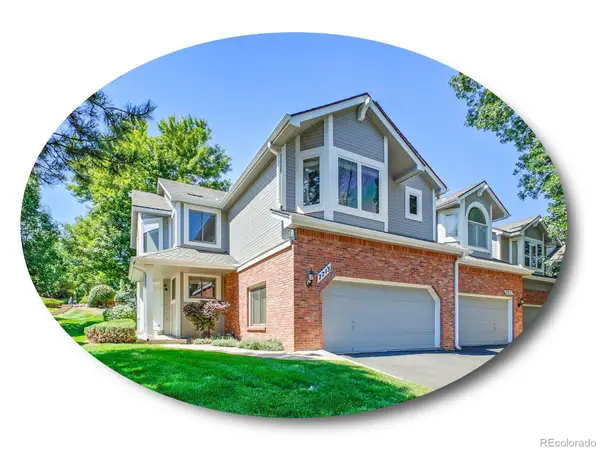 $599,900Active2 beds 3 baths2,596 sq. ft.
$599,900Active2 beds 3 baths2,596 sq. ft.7713 S Monaco Circle E, Centennial, CO 80112
MLS# 6776447Listed by: THE STELLER GROUP, INC - New
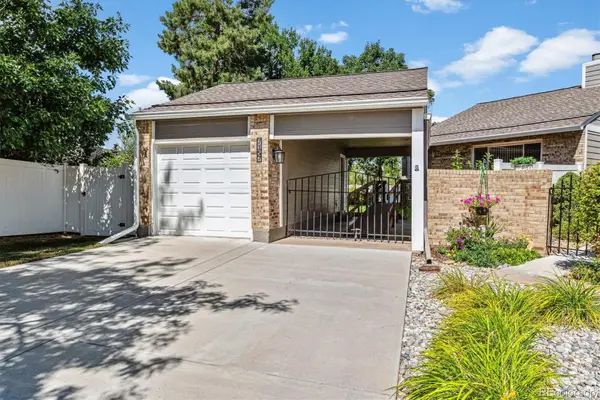 $425,000Active2 beds 1 baths1,012 sq. ft.
$425,000Active2 beds 1 baths1,012 sq. ft.7157 S Vine Circle W, Centennial, CO 80122
MLS# 9989712Listed by: RE/MAX PROFESSIONALS
