7157 S Vine Circle W, Centennial, CO 80122
Local realty services provided by:Better Homes and Gardens Real Estate Kenney & Company
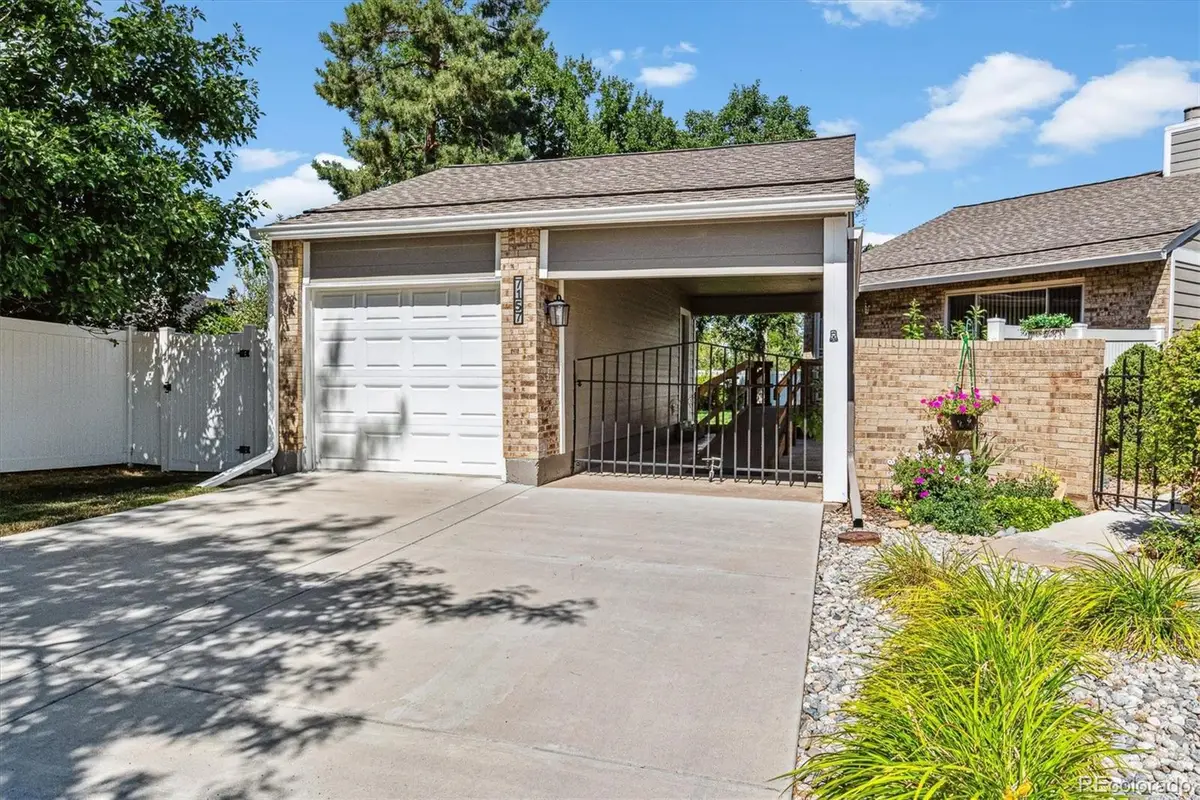
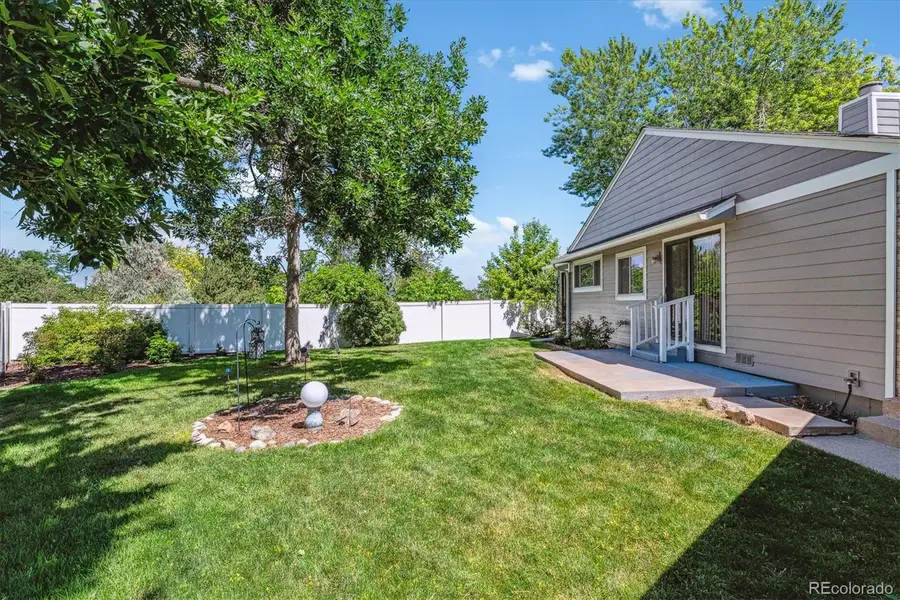
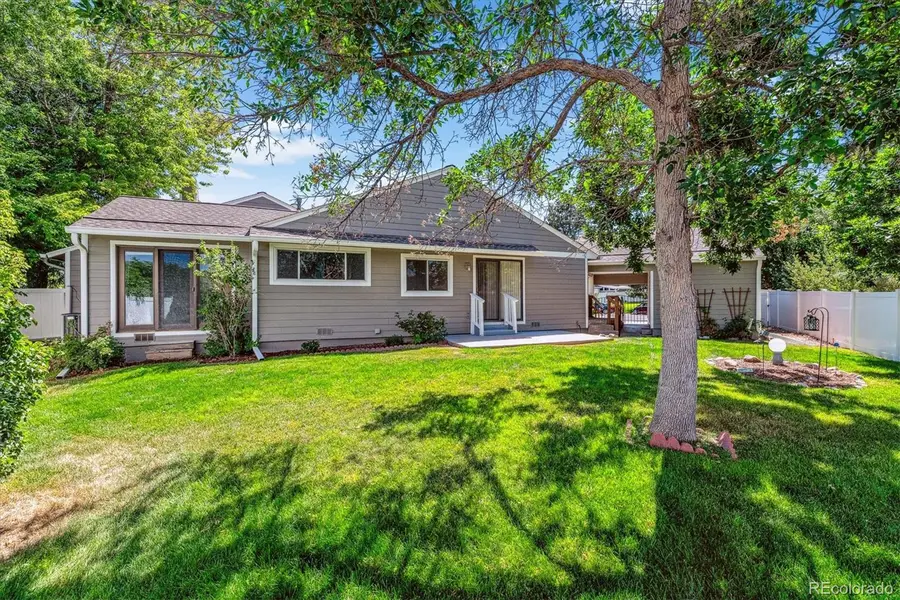
Listed by:alan granruthalangranruth@aol.com,303-987-0255
Office:re/max professionals
MLS#:9989712
Source:ML
Price summary
- Price:$425,000
- Price per sq. ft.:$419.96
- Monthly HOA dues:$315
About this home
Welcome to this highly desirable ranch-style townhome in the Glenn Oaks community, perfectly situated on a quiet cul-de-sac. As an end unit, this home enjoys extra privacy along with a large fenced yard featuring a 16 x 8 concrete patio and sprinkler system—ideal for outdoor living. Located directly across from The Streets at Southglenn, you’ll have shopping, dining, and entertainment right at your doorstep, plus access to the community pool for added leisure. Inside, the inviting living room showcases a brick gas fireplace and ceiling fan, while the kitchen offers refaced cabinets with pull out shelves and new soft close doors and drawers, solid surface countertops, an undermount sink, pantry and stainless steel appliances. The newly remodeled ¾ bath brings modern style, and the spacious primary bedroom features a large walk-in closet, ceiling fan, and French door accessing the backyard. A laundry room with cabinets adds everyday convenience. This home also offers a detached oversized one-car garage with opener, a covered carport, and a newer concrete driveway. Peace of mind comes with major updates including a newer furnace and air conditioning system, new hot water heater, newer Class 4 impact-resistant roof, new gutters and downspouts and durable Hardie board siding.
Contact an agent
Home facts
- Year built:1975
- Listing Id #:9989712
Rooms and interior
- Bedrooms:2
- Total bathrooms:1
- Living area:1,012 sq. ft.
Heating and cooling
- Cooling:Central Air
- Heating:Forced Air
Structure and exterior
- Roof:Composition
- Year built:1975
- Building area:1,012 sq. ft.
- Lot area:0.17 Acres
Schools
- High school:Arapahoe
- Middle school:Powell
- Elementary school:Gudy Gaskill
Utilities
- Water:Public
- Sewer:Public Sewer
Finances and disclosures
- Price:$425,000
- Price per sq. ft.:$419.96
- Tax amount:$2,421 (2024)
New listings near 7157 S Vine Circle W
- New
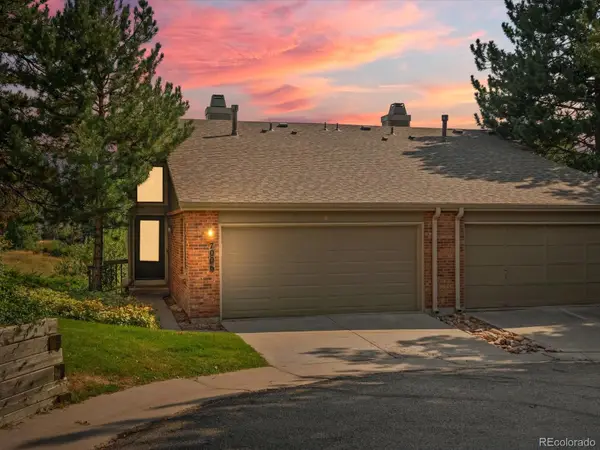 $460,000Active2 beds 2 baths1,296 sq. ft.
$460,000Active2 beds 2 baths1,296 sq. ft.7006 E Dry Creek Place, Centennial, CO 80112
MLS# 3271881Listed by: JPAR MODERN REAL ESTATE - New
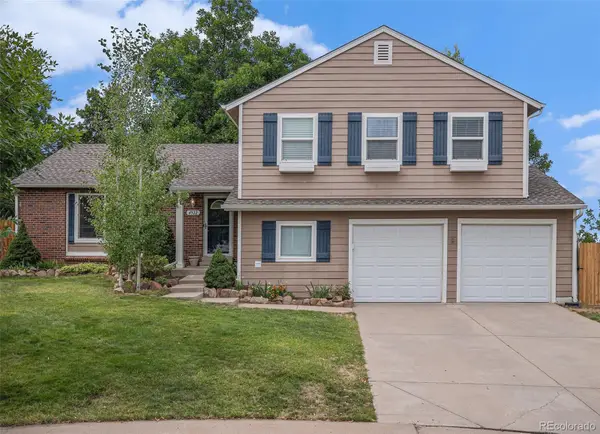 $619,000Active5 beds 3 baths2,654 sq. ft.
$619,000Active5 beds 3 baths2,654 sq. ft.4922 E Davies Drive, Centennial, CO 80122
MLS# 3458060Listed by: YOUR CASTLE REAL ESTATE INC - New
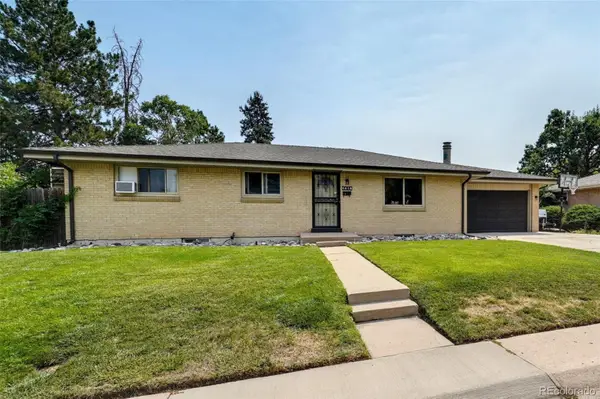 $633,000Active4 beds 2 baths2,736 sq. ft.
$633,000Active4 beds 2 baths2,736 sq. ft.6616 S Lincoln Street, Centennial, CO 80121
MLS# 6932693Listed by: REALTY ONE GROUP APEX - New
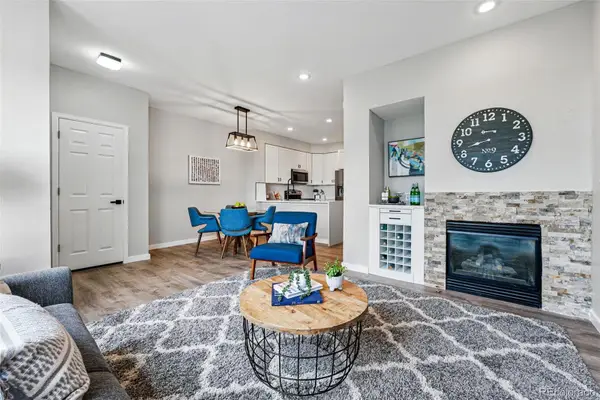 $495,000Active3 beds 3 baths1,902 sq. ft.
$495,000Active3 beds 3 baths1,902 sq. ft.5555 E Briarwood Avenue #2604, Centennial, CO 80122
MLS# 7965323Listed by: PORCHLIGHT REAL ESTATE GROUP - New
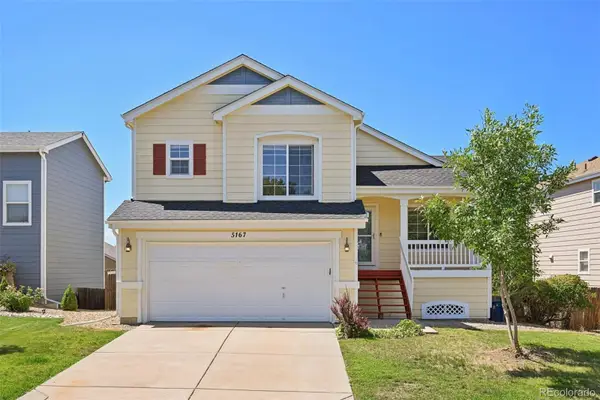 $519,900Active4 beds 4 baths1,682 sq. ft.
$519,900Active4 beds 4 baths1,682 sq. ft.5167 S Malaya Court, Centennial, CO 80015
MLS# 2418444Listed by: ATLAS REAL ESTATE GROUP - Coming Soon
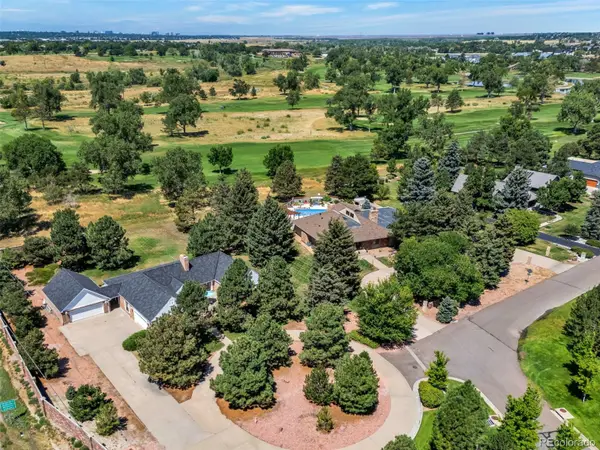 $1,175,000Coming Soon4 beds 3 baths
$1,175,000Coming Soon4 beds 3 baths6699 S Helena Street, Centennial, CO 80016
MLS# 5934016Listed by: FORTERA REALTY - New
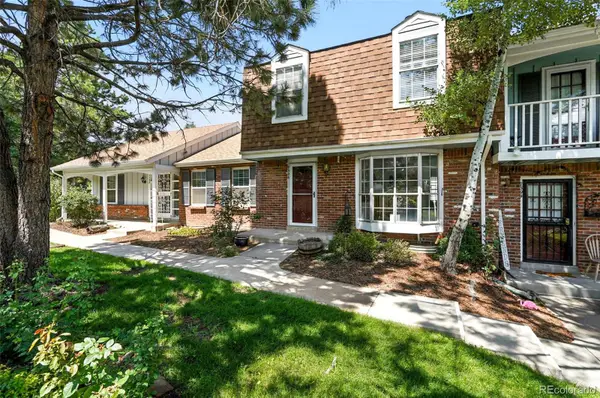 $575,000Active4 beds 3 baths2,046 sq. ft.
$575,000Active4 beds 3 baths2,046 sq. ft.7396 S Knolls Way, Centennial, CO 80122
MLS# 5047872Listed by: COMPASS - DENVER - Coming Soon
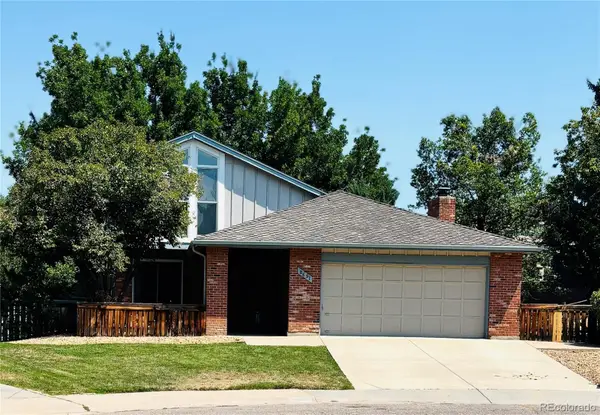 $899,000Coming Soon4 beds 3 baths
$899,000Coming Soon4 beds 3 baths8691 E Kettle Avenue, Centennial, CO 80112
MLS# 3755371Listed by: KENTWOOD REAL ESTATE DTC, LLC - Open Sat, 12 to 4pmNew
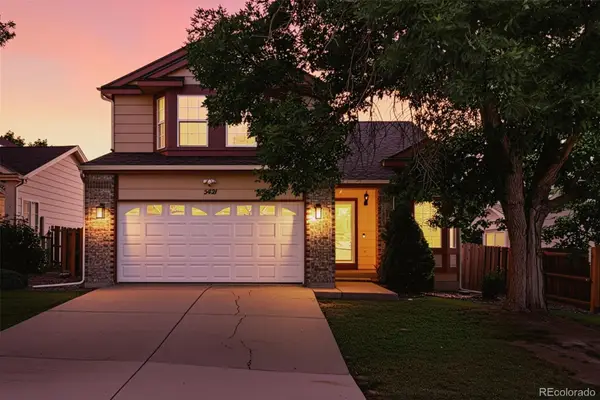 $550,000Active4 beds 3 baths2,514 sq. ft.
$550,000Active4 beds 3 baths2,514 sq. ft.5421 S Ireland Way, Centennial, CO 80015
MLS# 8191296Listed by: COMPASS - DENVER - New
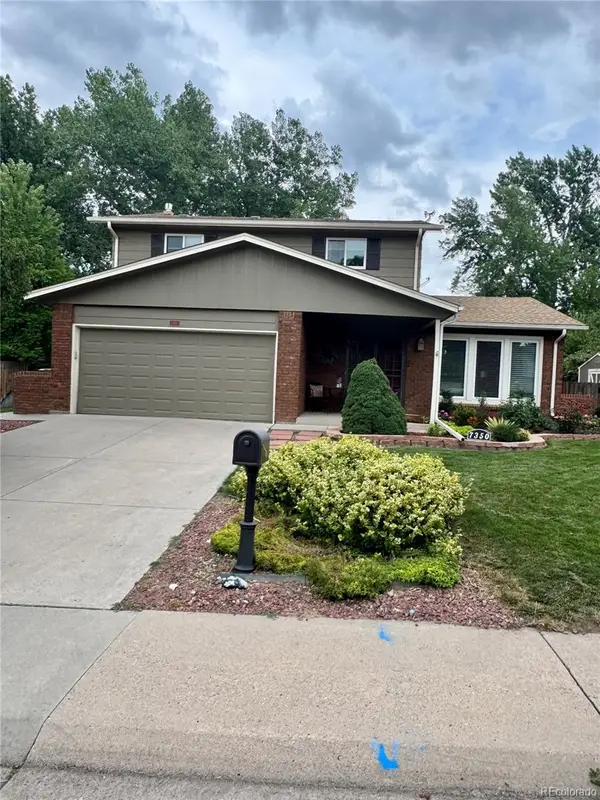 $635,000Active4 beds 3 baths2,256 sq. ft.
$635,000Active4 beds 3 baths2,256 sq. ft.7350 S Marion Street, Centennial, CO 80122
MLS# 4473327Listed by: HOMESMART
