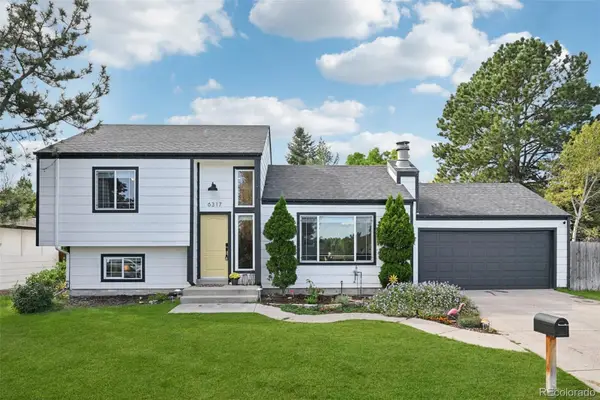6936 S Chapparal Circle W, Centennial, CO 80016
Local realty services provided by:Better Homes and Gardens Real Estate Kenney & Company
Listed by:phuong smithpshomeagain@gmail.com,720-327-2500
Office:brokers guild real estate
MLS#:3395476
Source:ML
Sorry, we are unable to map this address
Price summary
- Price:$1,265,000
- Monthly HOA dues:$7.33
About this home
Welcome to this incredible 8 bedroom, 6 bath, walkout basement + 9 car garage home + circular drive!!
Featuring over 6,500 square feet of living space on over 2 acres, making it one of the largest lots in the neighborhood. The main floor offers a grand entry way, formal dining, living and family rooms, a spacious primary bedroom plus ease of entertaining on the great deck. The eat-in-kitchen is spacious with plenty of counter and cabinet space. The kitchen island is great for preparing for your family & friends get-togethers. When its time to relax, head for the finished walkout basement or head outside to the fantastic yard! This walk-out area also offer two additional rooms as bonus areas, recreation, billards, gaming or ????? and four large bedrooms, including a another primary bedroom that provides ideal comfort. The remarkable garage space can hold up to nine cars. One garage offers high ceilings, designed for storing a boat or an array of recreational toys. New Roof installed September 2024. This house is waiting for your personal touches and decorating designs. You'll love the location, near area amenities, dining, shopping, club house, tennis courts, pool & the Cherry Creek School District. See it soon and make this exceptional home yours!
Contact an agent
Home facts
- Year built:1984
- Listing ID #:3395476
Rooms and interior
- Bedrooms:8
- Total bathrooms:6
- Full bathrooms:3
- Half bathrooms:1
Heating and cooling
- Heating:Hot Water
Structure and exterior
- Roof:Composition
- Year built:1984
Schools
- High school:Grandview
- Middle school:Liberty
- Elementary school:Creekside
Utilities
- Water:Public
- Sewer:Septic Tank
Finances and disclosures
- Price:$1,265,000
- Tax amount:$8,382 (2024)
New listings near 6936 S Chapparal Circle W
- Coming SoonOpen Sat, 11am to 1pm
 $695,000Coming Soon4 beds 4 baths
$695,000Coming Soon4 beds 4 baths5547 S Kirk Circle, Centennial, CO 80015
MLS# 5199147Listed by: DISCOVER REALTY GROUP, LLC - New
 $885,000Active4 beds 3 baths2,689 sq. ft.
$885,000Active4 beds 3 baths2,689 sq. ft.7797 S Willow Way, Centennial, CO 80112
MLS# 6391874Listed by: RE/MAX PROFESSIONALS - Coming Soon
 $850,000Coming Soon3 beds 4 baths
$850,000Coming Soon3 beds 4 baths6835 S Adams Way, Centennial, CO 80122
MLS# 1665651Listed by: YOUR CASTLE REAL ESTATE INC - New
 $515,000Active3 beds 4 baths2,420 sq. ft.
$515,000Active3 beds 4 baths2,420 sq. ft.7562 S Cove Circle, Centennial, CO 80122
MLS# 2940826Listed by: BROKERS GUILD HOMES - Coming Soon
 $630,000Coming Soon4 beds 3 baths
$630,000Coming Soon4 beds 3 baths3256 E Fair Place, Centennial, CO 80121
MLS# 6728634Listed by: YOUR CASTLE REAL ESTATE INC - Coming SoonOpen Sat, 1 to 3pm
 $595,000Coming Soon4 beds 2 baths
$595,000Coming Soon4 beds 2 baths6317 S Fairfax Way, Centennial, CO 80121
MLS# 3452642Listed by: RE/MAX PROFESSIONALS - New
 $580,000Active5 beds 4 baths2,934 sq. ft.
$580,000Active5 beds 4 baths2,934 sq. ft.17954 E Progress Place, Centennial, CO 80015
MLS# 5403469Listed by: ARIA KHOSRAVI - New
 $875,000Active4 beds 4 baths3,614 sq. ft.
$875,000Active4 beds 4 baths3,614 sq. ft.6373 Village Lane, Centennial, CO 80111
MLS# 3291674Listed by: LANDMARK RESIDENTIAL BROKERAGE - New
 $646,888Active4 beds 3 baths3,277 sq. ft.
$646,888Active4 beds 3 baths3,277 sq. ft.5151 S Laredo Court, Centennial, CO 80015
MLS# 4368582Listed by: YOUR CASTLE REAL ESTATE INC - Coming Soon
 $657,000Coming Soon4 beds 3 baths
$657,000Coming Soon4 beds 3 baths21064 E Crestline Circle, Centennial, CO 80015
MLS# 2458735Listed by: RE/MAX PROFESSIONALS
