5555 E Briarwood Avenue #2604, Centennial, CO 80122
Local realty services provided by:Better Homes and Gardens Real Estate Kenney & Company
Listed by:thaddeus howellsthaddeus.howells@compass.com,303-667-2987
Office:compass - denver
MLS#:7965323
Source:ML
Price summary
- Price:$495,000
- Price per sq. ft.:$260.25
- Monthly HOA dues:$408
About this home
Welcome to this beautifully updated townhome in the highly sought-after Summerhill neighborhood. Offering a blend of modern finishes and functional design, this three-bedroom, three-bathroom end unit has been thoughtfully refreshed and is ready for its next discerning owner.
Step into the spacious, open-concept main level where a cozy gas fireplace anchors the living area—perfect for relaxing evenings. The kitchen impresses with sleek marble countertops, stainless steel appliances, tucked-away USB ports and outlets, and a deep undermount sink. Enjoy effortless grocery runs thanks to direct access to the attached garage, and a convenient powder bath adds a thoughtful touch for guests.
Upstairs, dramatic vaulted ceilings over 15 feet high create a sense of openness and light. All three bedrooms are generously sized and feature brand-new carpet for a fresh, move-in-ready feel. The primary bedroom has stellar views of the mountains and a new 5-piece bathroom with a walk-in closet.
The unfinished basement offers incredible potential—whether you’re dreaming of a fourth bedroom, a home gym, or your very own media room. Laundry and ample storage space are also located here.
Tucked into a peaceful, well-maintained community, this home is just moments from shopping, dining, fitness centers, and the scenic Little Dry Creek Trail. Whether entertaining friends or enjoying a quiet night in, you'll love the warmth and functionality this home provides.
Don’t miss this rare opportunity—schedule your private showing today!
Contact an agent
Home facts
- Year built:1997
- Listing ID #:7965323
Rooms and interior
- Bedrooms:3
- Total bathrooms:3
- Full bathrooms:1
- Half bathrooms:1
- Living area:1,902 sq. ft.
Heating and cooling
- Cooling:Central Air
- Heating:Forced Air
Structure and exterior
- Roof:Composition
- Year built:1997
- Building area:1,902 sq. ft.
Schools
- High school:Arapahoe
- Middle school:Newton
- Elementary school:Hopkins
Utilities
- Water:Public
- Sewer:Public Sewer
Finances and disclosures
- Price:$495,000
- Price per sq. ft.:$260.25
- Tax amount:$3,333 (2024)
New listings near 5555 E Briarwood Avenue #2604
- New
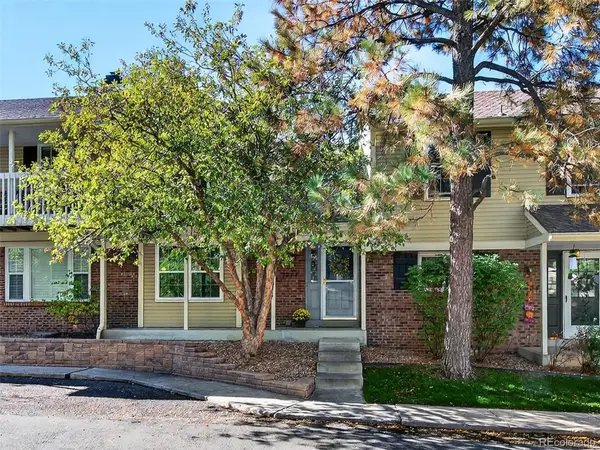 $469,000Active2 beds 3 baths1,944 sq. ft.
$469,000Active2 beds 3 baths1,944 sq. ft.7244 E Briarwood Circle, Centennial, CO 80112
MLS# 3516543Listed by: PINETTE REALTY GROUP LLC - Open Sun, 12 to 3pmNew
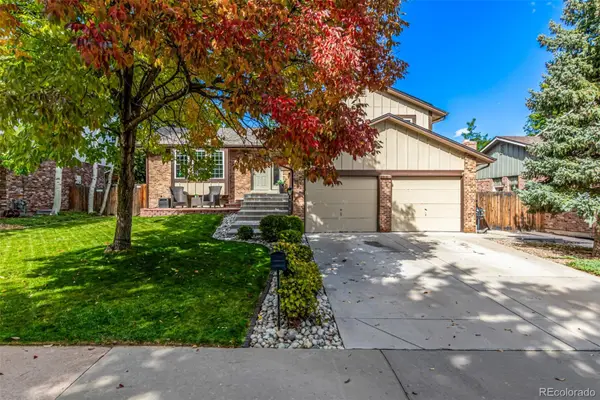 $710,000Active4 beds 3 baths2,490 sq. ft.
$710,000Active4 beds 3 baths2,490 sq. ft.6397 E Mineral Drive, Centennial, CO 80112
MLS# 5299891Listed by: WEST AND MAIN HOMES INC - New
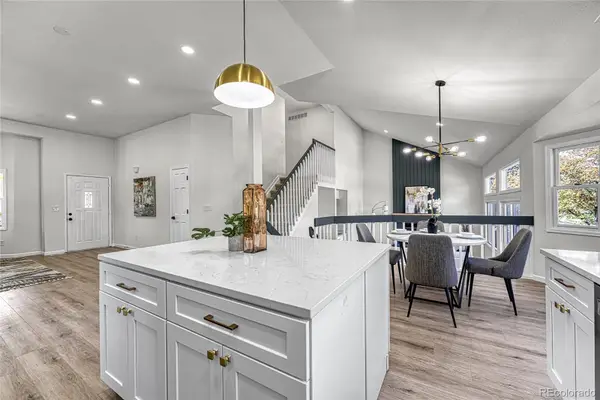 $675,000Active4 beds 4 baths2,588 sq. ft.
$675,000Active4 beds 4 baths2,588 sq. ft.5185 E Weaver Drive, Centennial, CO 80121
MLS# 8751256Listed by: BROKERS GUILD REAL ESTATE - Open Sat, 11am to 2pmNew
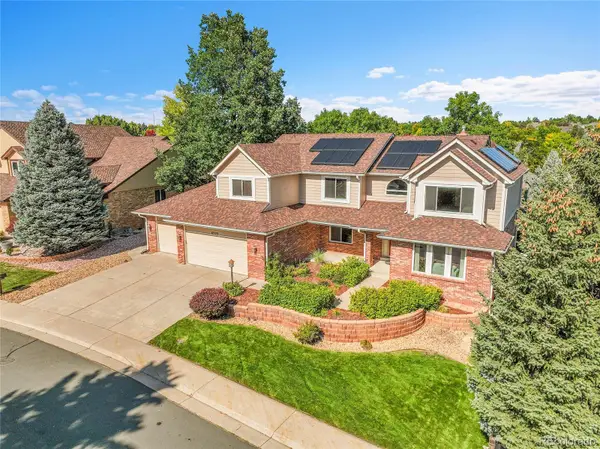 $850,000Active6 beds 5 baths4,572 sq. ft.
$850,000Active6 beds 5 baths4,572 sq. ft.17223 E Ida Place, Centennial, CO 80015
MLS# 8283838Listed by: KELLER WILLIAMS DTC - New
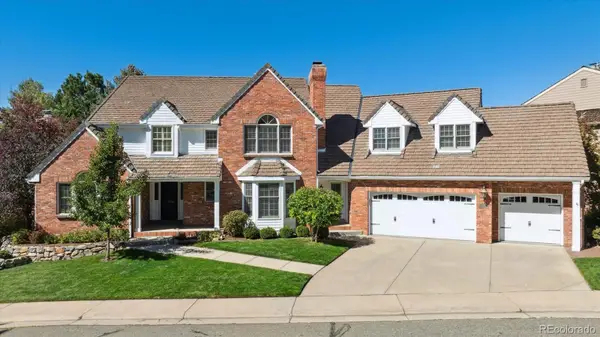 $2,000,000Active5 beds 6 baths6,218 sq. ft.
$2,000,000Active5 beds 6 baths6,218 sq. ft.7013 S Locust Circle, Centennial, CO 80112
MLS# 2248567Listed by: KENTWOOD REAL ESTATE CHERRY CREEK - New
 $479,000Active2 beds 3 baths2,094 sq. ft.
$479,000Active2 beds 3 baths2,094 sq. ft.6752 E Briarwood Drive, Centennial, CO 80112
MLS# 9179929Listed by: LIV SOTHEBY'S INTERNATIONAL REALTY - New
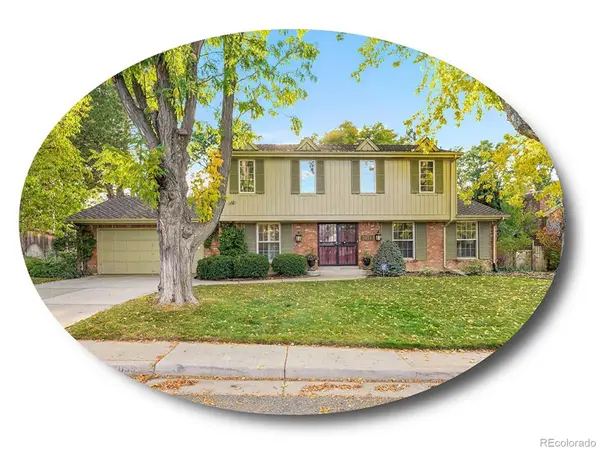 $825,000Active4 beds 3 baths3,458 sq. ft.
$825,000Active4 beds 3 baths3,458 sq. ft.7059 S Columbine Way, Centennial, CO 80122
MLS# 2291674Listed by: THE STELLER GROUP, INC - New
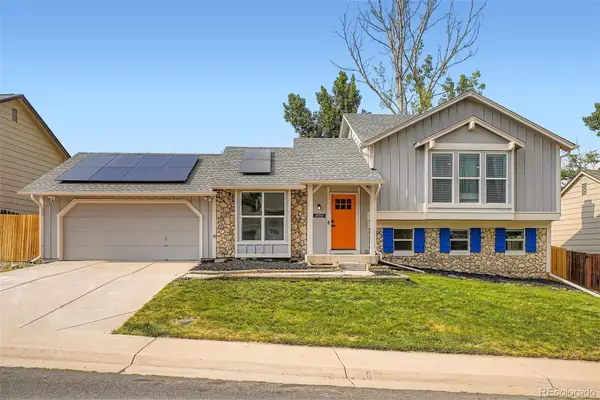 $569,000Active4 beds 2 baths2,214 sq. ft.
$569,000Active4 beds 2 baths2,214 sq. ft.19859 E Prentice Place, Centennial, CO 80015
MLS# 2840233Listed by: EXP REALTY, LLC - Open Sat, 1 to 3pmNew
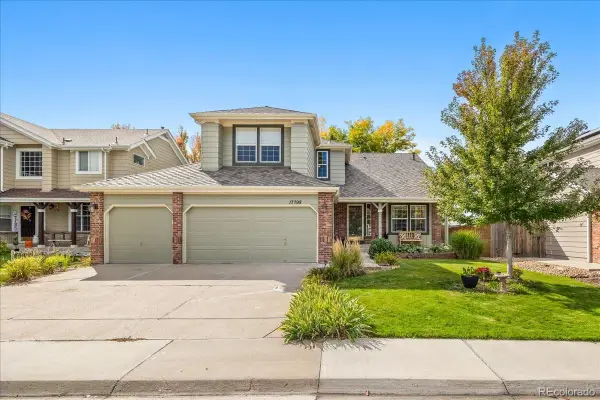 $659,900Active5 beds 3 baths3,181 sq. ft.
$659,900Active5 beds 3 baths3,181 sq. ft.17798 E Ida Avenue, Centennial, CO 80015
MLS# 1917776Listed by: GUIDE REAL ESTATE - New
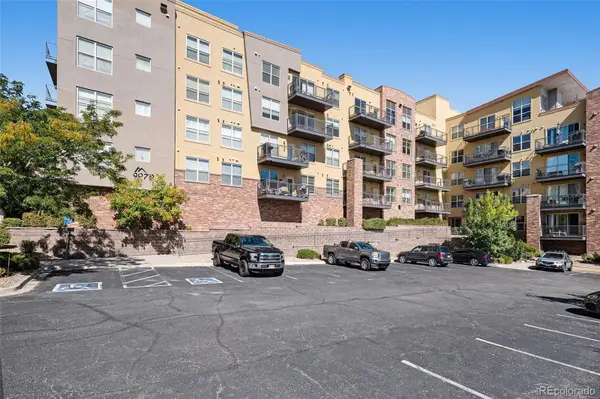 $387,500Active2 beds 2 baths1,020 sq. ft.
$387,500Active2 beds 2 baths1,020 sq. ft.9079 E Panorama Circle #208, Englewood, CO 80112
MLS# 1878800Listed by: EXP REALTY, LLC
