7240 S Cherry Drive, Centennial, CO 80122
Local realty services provided by:Better Homes and Gardens Real Estate Kenney & Company
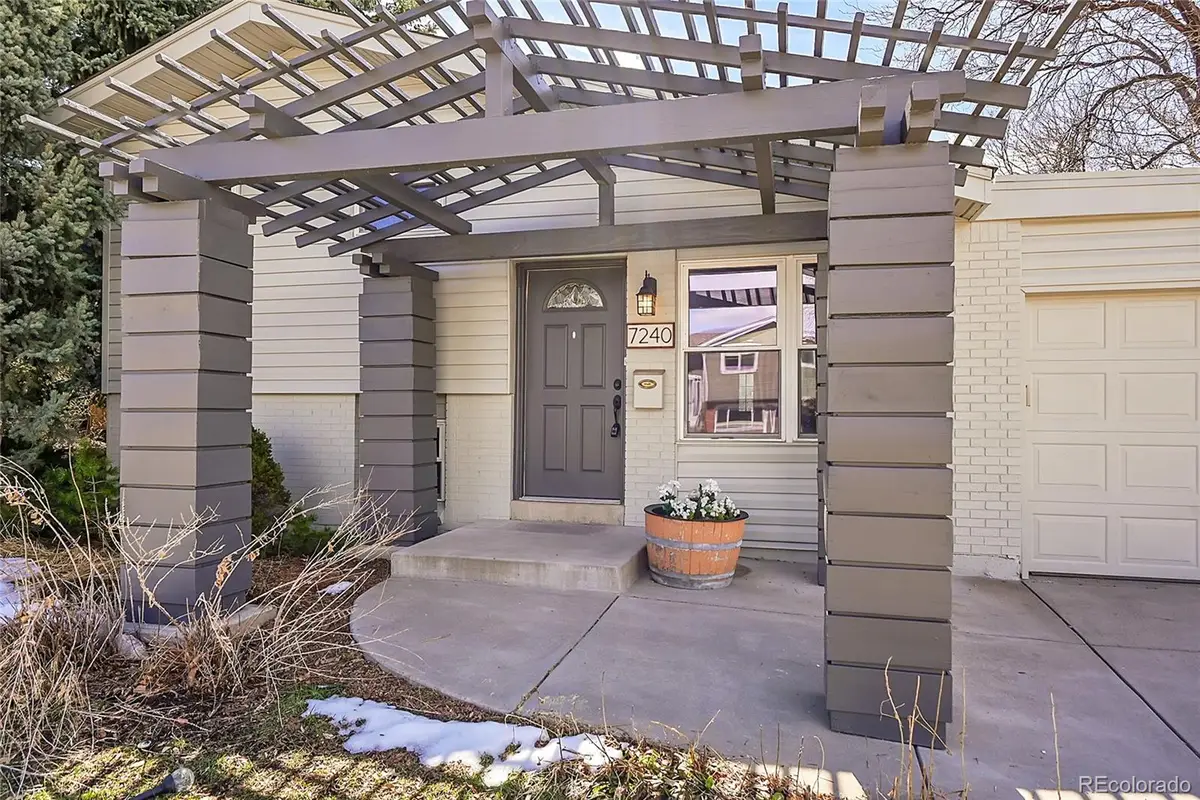
7240 S Cherry Drive,Centennial, CO 80122
$529,000
- 3 Beds
- 2 Baths
- - sq. ft.
- Single family
- Sold
Listed by:mark boucher720-352-5860
Office:your castle realty llc.
MLS#:5782132
Source:ML
Sorry, we are unable to map this address
Price summary
- Price:$529,000
About this home
Drastic Price Reduction!!! Start with an artistic pergola creating great curb appeal along with the landscaping including a large blue spruce and a maple tree.
When you enter this lovely home you immediately see the vaulted ceilings and beautiful wood floors which are amazing. Continue to the large eat-in kitchen with slab granite counters, tile backsplash, black appliances, maple cabinets with lots of storage, and a huge pantry. Through the sliding glass door there is a covered patio for additional dining and entertaining, and a large fenced back yard with more mature trees as well as a storage shed. Head downstairs and there's more space for entertaining with a large recreational room and 3/4 bath, as well as laundry area. Fantastic location! Just blocks to Tony's Market and Medema Park. Near by are The Streets at SouthgGlenn, South Suburban Trail and Golf Course. grocery stores, and restaurants. Downtown Denver, with all of its sports and cultural activities such as Coors Field & Ball Arena, the Denver Center for Performing Arts, Elitch Gardens among many other items of interest are just minutes away. I-470 and I-25 gives you easy access to Red Rocks, the mountains, and Black Hawk/Central City for those who love to gamble. This house is too good to pass up!!!
Contact an agent
Home facts
- Year built:1964
- Listing Id #:5782132
Rooms and interior
- Bedrooms:3
- Total bathrooms:2
- Full bathrooms:1
Heating and cooling
- Cooling:Central Air
- Heating:Forced Air, Natural Gas
Structure and exterior
- Roof:Composition
- Year built:1964
Schools
- High school:Arapahoe
- Middle school:Newton
- Elementary school:Ford
Utilities
- Water:Public
- Sewer:Public Sewer
Finances and disclosures
- Price:$529,000
- Tax amount:$3,961 (2024)
New listings near 7240 S Cherry Drive
- New
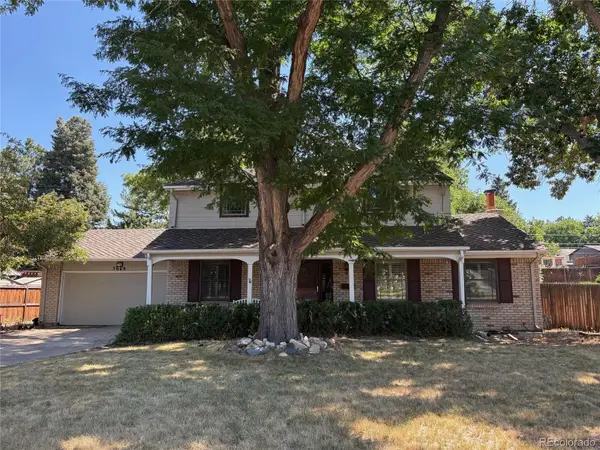 $600,000Active5 beds 3 baths3,276 sq. ft.
$600,000Active5 beds 3 baths3,276 sq. ft.3669 E Nobles Road, Centennial, CO 80122
MLS# 5155936Listed by: HOMESMART - New
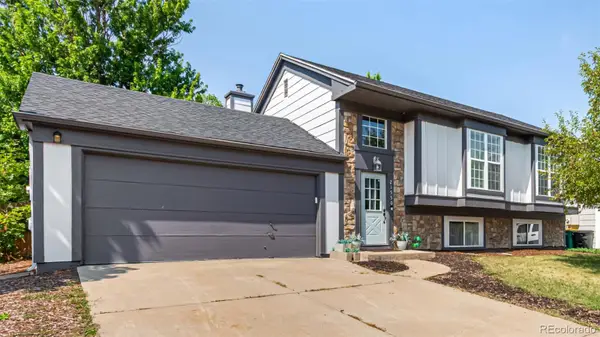 $560,000Active4 beds 2 baths1,858 sq. ft.
$560,000Active4 beds 2 baths1,858 sq. ft.21550 E Alamo Place, Centennial, CO 80015
MLS# 7191127Listed by: KELLER WILLIAMS ADVANTAGE REALTY LLC - New
 $1,150,000Active4 beds 4 baths3,642 sq. ft.
$1,150,000Active4 beds 4 baths3,642 sq. ft.8056 S Krameria Way, Centennial, CO 80112
MLS# 4764375Listed by: RE/MAX PROFESSIONALS - Open Sat, 11am to 1pmNew
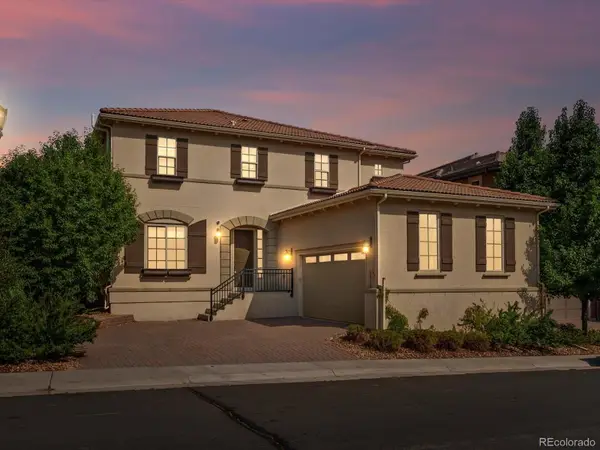 $1,495,000Active5 beds 4 baths4,968 sq. ft.
$1,495,000Active5 beds 4 baths4,968 sq. ft.5956 S Olive Circle, Centennial, CO 80111
MLS# 6016986Listed by: THE AGENCY - DENVER - Open Sat, 2 to 4pmNew
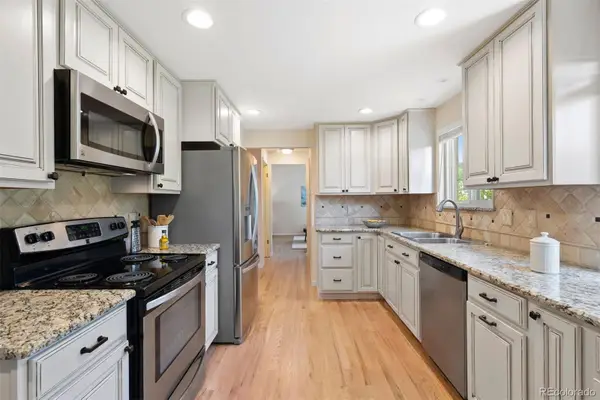 $625,000Active4 beds 3 baths2,637 sq. ft.
$625,000Active4 beds 3 baths2,637 sq. ft.3896 E Fair Place, Centennial, CO 80121
MLS# 7140962Listed by: LIV SOTHEBY'S INTERNATIONAL REALTY - New
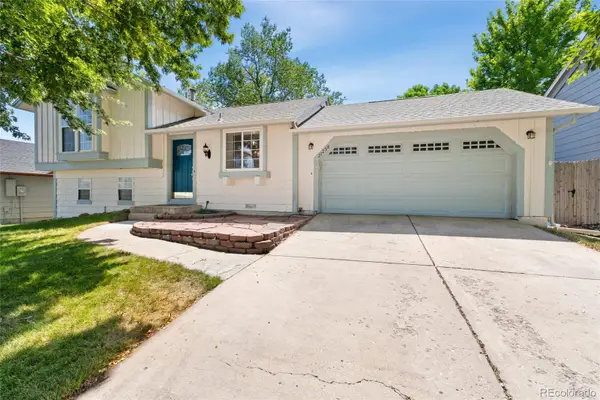 $489,900Active3 beds 2 baths1,431 sq. ft.
$489,900Active3 beds 2 baths1,431 sq. ft.21258 E Powers Place, Centennial, CO 80015
MLS# 2102657Listed by: REDFIN CORPORATION - New
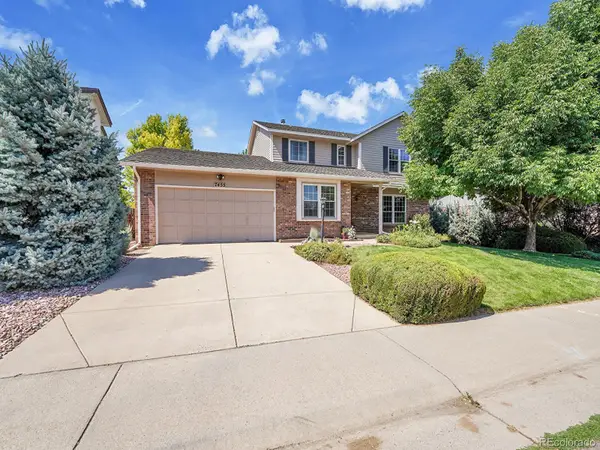 $899,000Active4 beds 3 baths3,695 sq. ft.
$899,000Active4 beds 3 baths3,695 sq. ft.7455 S Milwaukee Way, Centennial, CO 80122
MLS# 9650541Listed by: THE STELLER GROUP, INC - Open Sat, 12 to 3pmNew
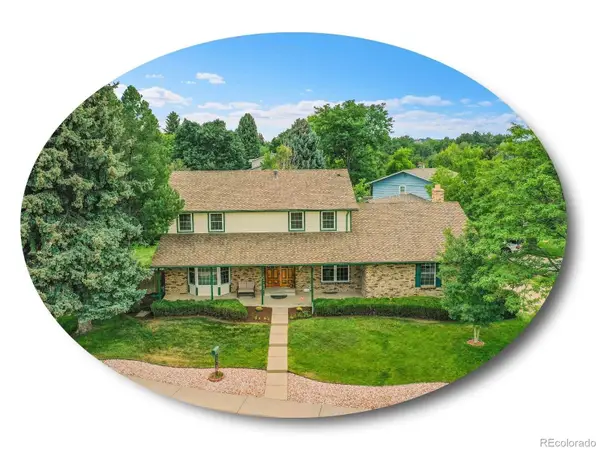 $799,000Active6 beds 4 baths4,027 sq. ft.
$799,000Active6 beds 4 baths4,027 sq. ft.7783 S Jackson Circle, Centennial, CO 80122
MLS# 7353634Listed by: THE STELLER GROUP, INC - New
 $939,000Active7 beds 4 baths4,943 sq. ft.
$939,000Active7 beds 4 baths4,943 sq. ft.15916 E Crestridge Place, Aurora, CO 80015
MLS# 5611591Listed by: MADISON & COMPANY PROPERTIES - New
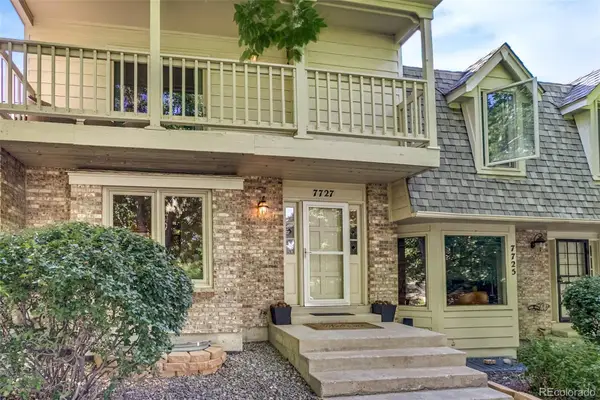 $530,000Active4 beds 4 baths2,304 sq. ft.
$530,000Active4 beds 4 baths2,304 sq. ft.7727 S Cove Circle, Centennial, CO 80122
MLS# 6316658Listed by: REALTY ONE GROUP PREMIER COLORADO

