7295 S Steele Circle, Centennial, CO 80122
Local realty services provided by:Better Homes and Gardens Real Estate Kenney & Company

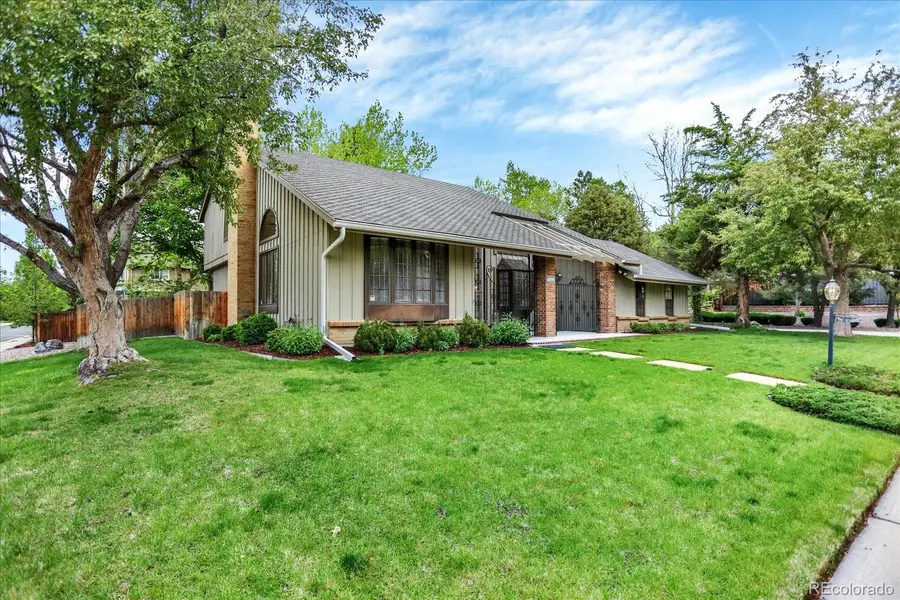
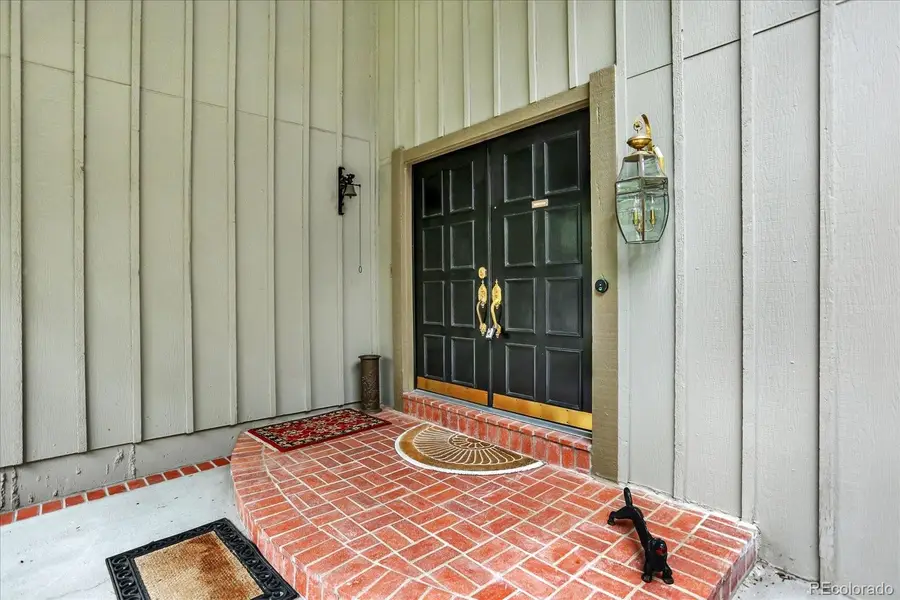
Listed by:john grantjgrant@rmprohomes.com,303-268-8811
Office:re/max professionals
MLS#:8873513
Source:ML
Price summary
- Price:$955,000
- Price per sq. ft.:$266.09
- Monthly HOA dues:$130
About this home
Nestled on a premier corner lot within the coveted Knolls neighborhood of Centennial, this impeccable two-story home exemplifies refined living. Positioned on a meticulously landscaped 1/3-acre parcel, the property is framed by majestic mature trees and vibrant gardens, offering an oasis of serenity. With a sophisticated side-load garage, this 5-bedroom, 4-bathroom masterpiece seamlessly blends contemporary elegance with timeless charm, tailored for the discerning executive buyer. Upon entering, you are welcomed by gleaming hardwood floors and soaring vaulted ceilings that create an atmosphere of grandeur. Elegant French doors open to a gracious formal dining room, accentuated by a refined bay window, perfect for hosting sophisticated gatherings. The living room, with its dramatic vaulted ceiling and expansive atrium window, bathes the space in natural light, offering an inspiring setting for both relaxation and productivity. Adjacent, a distinguished study features a cozy gas fireplace and a striking exposed brick wall, providing an ideal retreat for focused work or quiet reflection. The heart of the home lies in the seamlessly integrated family room, casual dining area, and gourmet kitchen. A bay window frames picturesque views, while the kitchen impresses with generous counter space, a large pantry, premium stainless steel appliances, and custom cherry cabinetry, designed for both culinary excellence and effortless entertaining. The primary suite is a sanctuary of luxury, boasting a spa-inspired bathroom with a spacious shower, complemented by a generous walk-in closet with bespoke California Closet organizers and a dedicated vanity for ultimate convenience. Step outside to a private backyard retreat, where lush landscaping, enchanting nightscape lighting, and expansive patio areas create an unparalleled venue for entertaining or unwinding in style. This outdoor haven is perfect for executive gatherings or cherished family moments.
Contact an agent
Home facts
- Year built:1972
- Listing Id #:8873513
Rooms and interior
- Bedrooms:5
- Total bathrooms:4
- Half bathrooms:1
- Living area:3,589 sq. ft.
Heating and cooling
- Cooling:Central Air
- Heating:Forced Air, Natural Gas
Structure and exterior
- Roof:Composition
- Year built:1972
- Building area:3,589 sq. ft.
- Lot area:0.34 Acres
Schools
- High school:Arapahoe
- Middle school:Newton
- Elementary school:Sandburg
Utilities
- Water:Public
- Sewer:Public Sewer
Finances and disclosures
- Price:$955,000
- Price per sq. ft.:$266.09
- Tax amount:$4,337 (2024)
New listings near 7295 S Steele Circle
- New
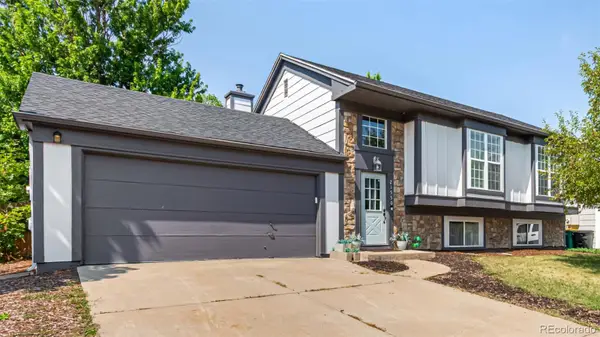 $560,000Active4 beds 2 baths1,858 sq. ft.
$560,000Active4 beds 2 baths1,858 sq. ft.21550 E Alamo Place, Centennial, CO 80015
MLS# 7191127Listed by: KELLER WILLIAMS ADVANTAGE REALTY LLC - New
 $1,150,000Active4 beds 4 baths3,642 sq. ft.
$1,150,000Active4 beds 4 baths3,642 sq. ft.8056 S Krameria Way, Centennial, CO 80112
MLS# 4764375Listed by: RE/MAX PROFESSIONALS - Open Sat, 11am to 1pmNew
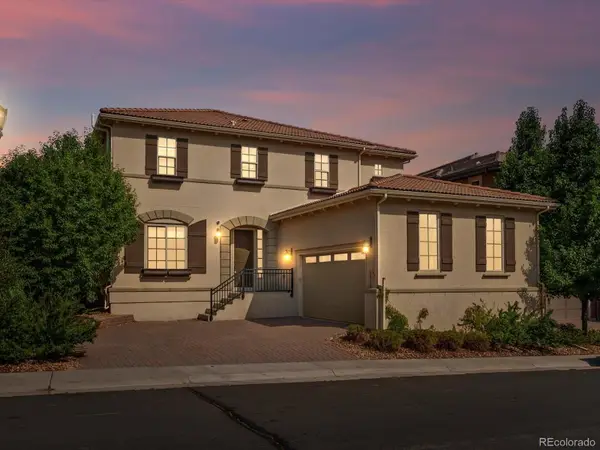 $1,495,000Active5 beds 4 baths4,968 sq. ft.
$1,495,000Active5 beds 4 baths4,968 sq. ft.5956 S Olive Circle, Centennial, CO 80111
MLS# 6016986Listed by: THE AGENCY - DENVER - Open Sat, 2 to 4pmNew
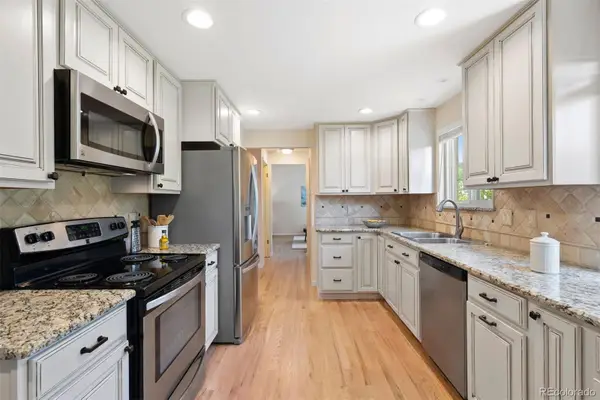 $625,000Active4 beds 3 baths2,637 sq. ft.
$625,000Active4 beds 3 baths2,637 sq. ft.3896 E Fair Place, Centennial, CO 80121
MLS# 7140962Listed by: LIV SOTHEBY'S INTERNATIONAL REALTY - New
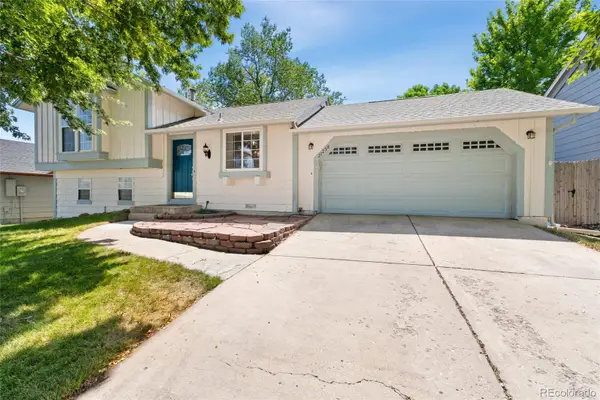 $489,900Active3 beds 2 baths1,431 sq. ft.
$489,900Active3 beds 2 baths1,431 sq. ft.21258 E Powers Place, Centennial, CO 80015
MLS# 2102657Listed by: REDFIN CORPORATION - New
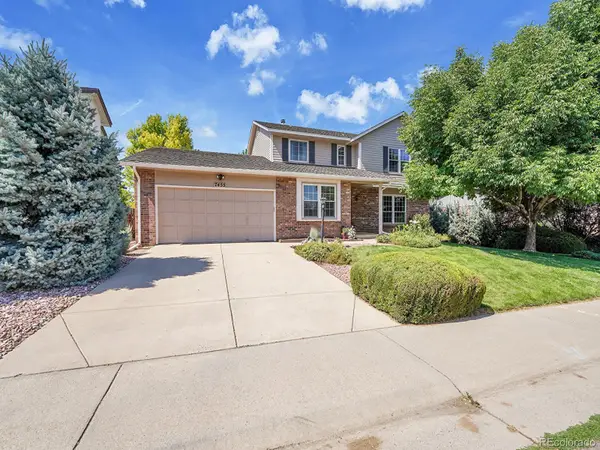 $899,000Active4 beds 3 baths3,695 sq. ft.
$899,000Active4 beds 3 baths3,695 sq. ft.7455 S Milwaukee Way, Centennial, CO 80122
MLS# 9650541Listed by: THE STELLER GROUP, INC - Open Sat, 12 to 3pmNew
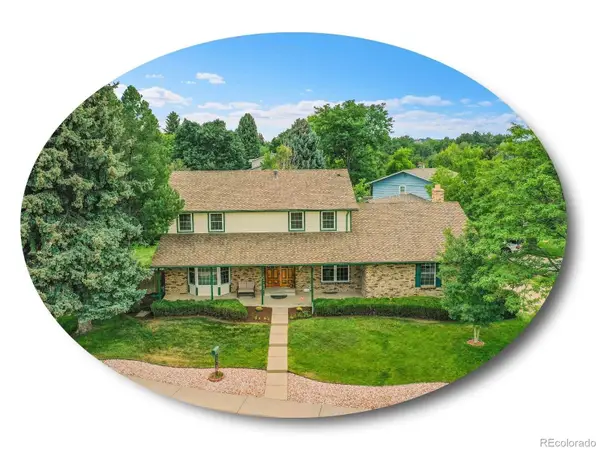 $799,000Active6 beds 4 baths4,027 sq. ft.
$799,000Active6 beds 4 baths4,027 sq. ft.7783 S Jackson Circle, Centennial, CO 80122
MLS# 7353634Listed by: THE STELLER GROUP, INC - New
 $939,000Active7 beds 4 baths4,943 sq. ft.
$939,000Active7 beds 4 baths4,943 sq. ft.15916 E Crestridge Place, Aurora, CO 80015
MLS# 5611591Listed by: MADISON & COMPANY PROPERTIES - New
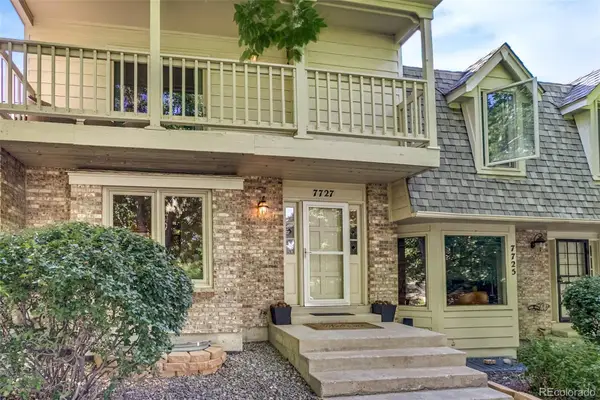 $530,000Active4 beds 4 baths2,304 sq. ft.
$530,000Active4 beds 4 baths2,304 sq. ft.7727 S Cove Circle, Centennial, CO 80122
MLS# 6316658Listed by: REALTY ONE GROUP PREMIER COLORADO - Coming Soon
 $699,900Coming Soon3 beds 3 baths
$699,900Coming Soon3 beds 3 baths20768 E Fair Lane, Centennial, CO 80016
MLS# 8773727Listed by: MB SANDI HEWINS & ASSOCIATES INC

