7405 S Albion Street, Centennial, CO 80122
Local realty services provided by:Better Homes and Gardens Real Estate Kenney & Company
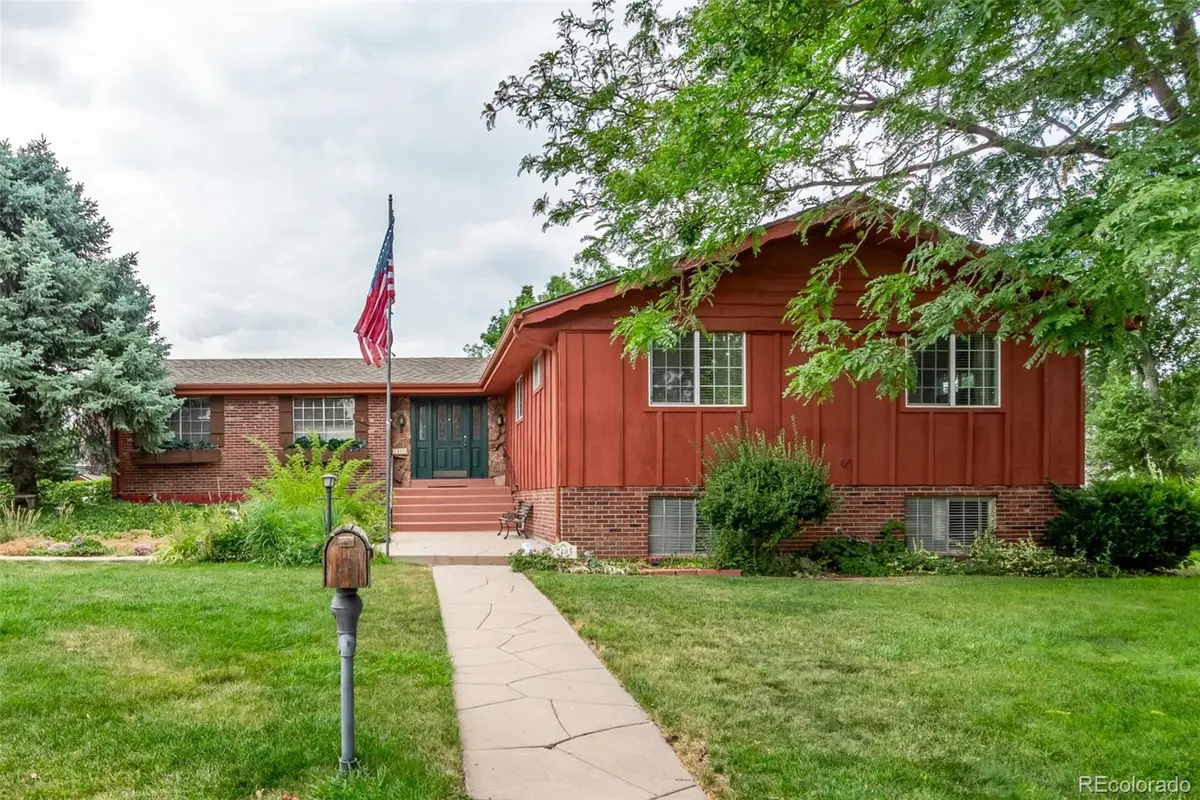
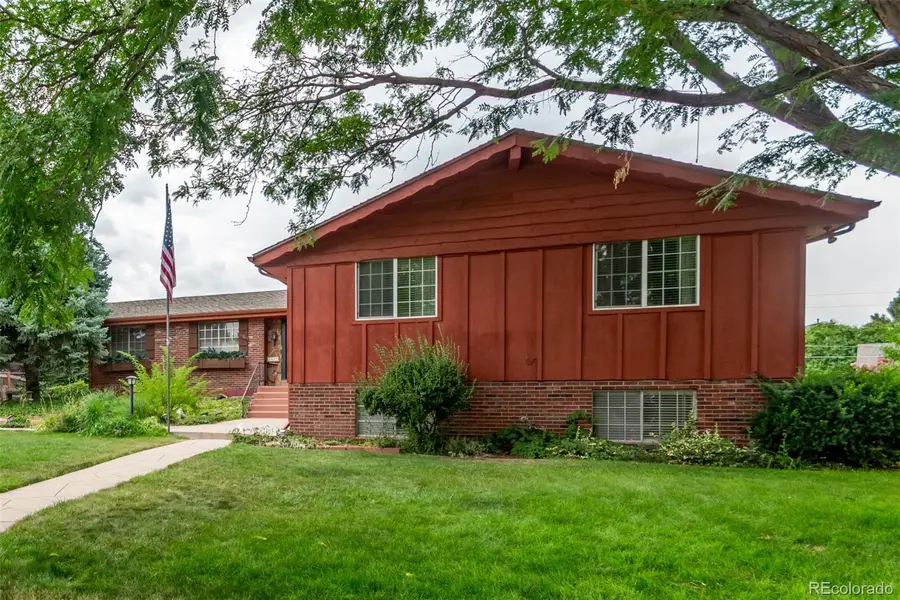
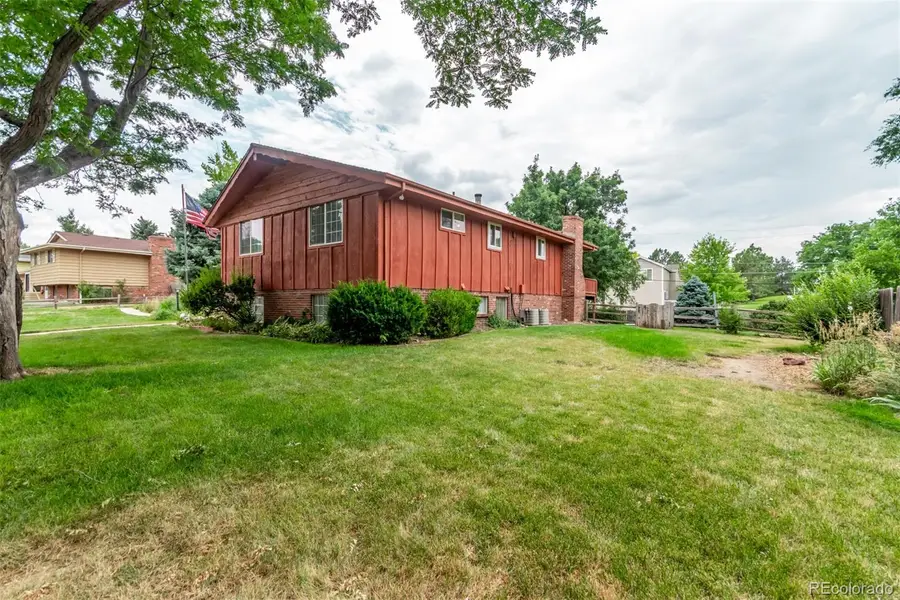
7405 S Albion Street,Centennial, CO 80122
$599,000
- 5 Beds
- 3 Baths
- 2,591 sq. ft.
- Single family
- Active
Listed by:michael jirikmike@supremerealtygroup.com,303-808-0734
Office:supreme realty group
MLS#:2168807
Source:ML
Price summary
- Price:$599,000
- Price per sq. ft.:$231.18
About this home
Remember a time when houses came with large lots, yards, and a sense of privacy? New build neighborhoods today squeeze 3 houses onto a space that once held just one * Now you can recapture the past in the fabulous Nob Hill neighborhood in Centennial with this 1969 classic * This custom home was the first built in the area and offers the opportunity to create your own piece of paradise on a 16,814 square foot lot * Nob Hill is experiencing a renaissance as buyers make their vision a reality in a centrally located area, minutes from the Denver Tech Center, Park Meadows and endless shopping and eating experiences * The home boasts 5 bedrooms, 3 bathrooms, a finished Garden level basement with an additional kitchen, and interior brick that serves as a reminder of talented tradesman from the era * The main floor Primary bedroom and two additional bedrooms all have gorgeous hardwood floors and solid wood doors. Brick backsplash warms the kitchen, and an open wall allows views past the dining room and into the backyard. The adjoining living room is a wide-open space with tall ceilings and solid wood beams * Down the stairs you will find a finished garden level with bedroom numbers 4 and 5, a bathroom, an additional kitchen space with appliances, and a laundry room. But the showstopper in the garden level is a brick fireplace and hearth that nearly stretches across an entire wall, and a bar ready to host watch parties this Fall. Walk-out to the backyard patio and large yard to play catch during halftime. This one-of-a-kind home represents a unique opportunity to carve out your own space in popular Nob Hill.
Contact an agent
Home facts
- Year built:1969
- Listing Id #:2168807
Rooms and interior
- Bedrooms:5
- Total bathrooms:3
- Full bathrooms:2
- Living area:2,591 sq. ft.
Heating and cooling
- Cooling:Central Air
- Heating:Forced Air
Structure and exterior
- Roof:Composition
- Year built:1969
- Building area:2,591 sq. ft.
- Lot area:0.39 Acres
Schools
- High school:Arapahoe
- Middle school:Newton
- Elementary school:Ford
Utilities
- Water:Public
- Sewer:Public Sewer
Finances and disclosures
- Price:$599,000
- Price per sq. ft.:$231.18
- Tax amount:$3,838 (2024)
New listings near 7405 S Albion Street
- New
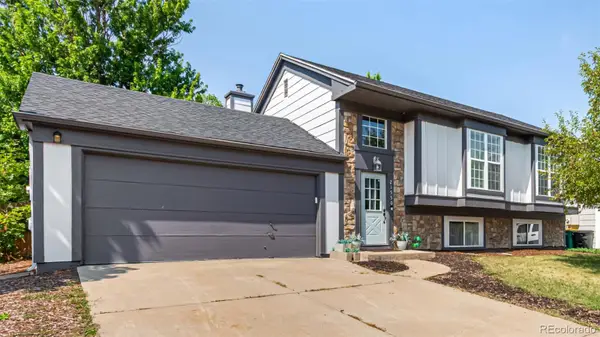 $560,000Active4 beds 2 baths1,858 sq. ft.
$560,000Active4 beds 2 baths1,858 sq. ft.21550 E Alamo Place, Centennial, CO 80015
MLS# 7191127Listed by: KELLER WILLIAMS ADVANTAGE REALTY LLC - New
 $1,150,000Active4 beds 4 baths3,642 sq. ft.
$1,150,000Active4 beds 4 baths3,642 sq. ft.8056 S Krameria Way, Centennial, CO 80112
MLS# 4764375Listed by: RE/MAX PROFESSIONALS - Open Sat, 11am to 1pmNew
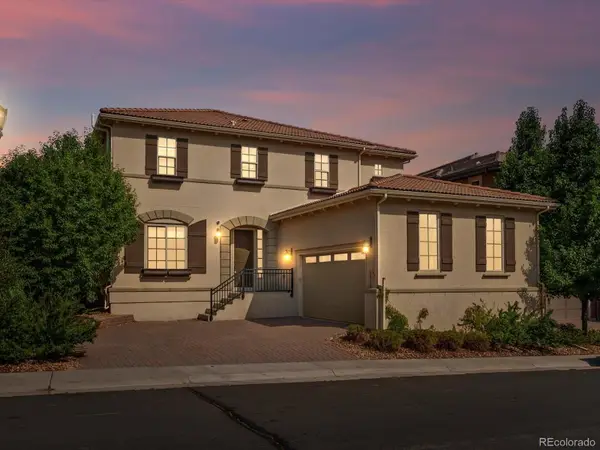 $1,495,000Active5 beds 4 baths4,968 sq. ft.
$1,495,000Active5 beds 4 baths4,968 sq. ft.5956 S Olive Circle, Centennial, CO 80111
MLS# 6016986Listed by: THE AGENCY - DENVER - Open Sat, 2 to 4pmNew
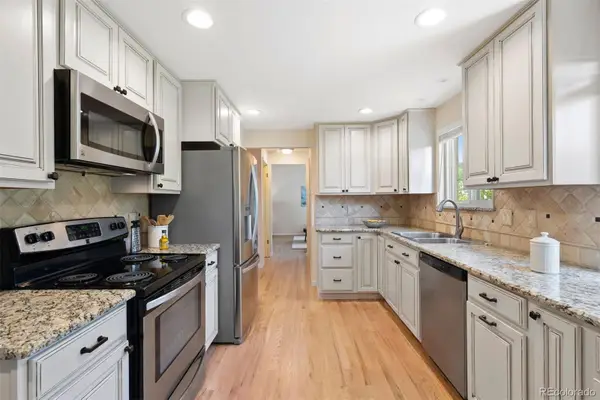 $625,000Active4 beds 3 baths2,637 sq. ft.
$625,000Active4 beds 3 baths2,637 sq. ft.3896 E Fair Place, Centennial, CO 80121
MLS# 7140962Listed by: LIV SOTHEBY'S INTERNATIONAL REALTY - New
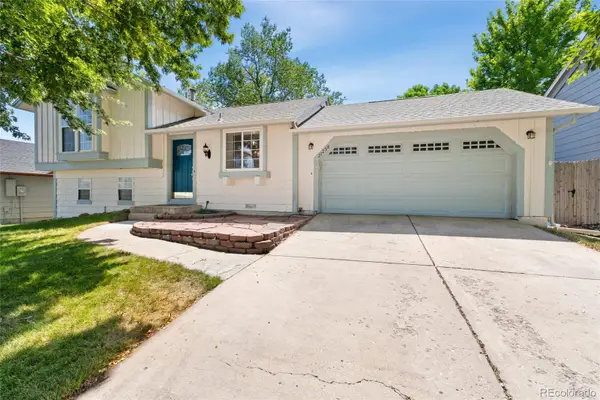 $489,900Active3 beds 2 baths1,431 sq. ft.
$489,900Active3 beds 2 baths1,431 sq. ft.21258 E Powers Place, Centennial, CO 80015
MLS# 2102657Listed by: REDFIN CORPORATION - New
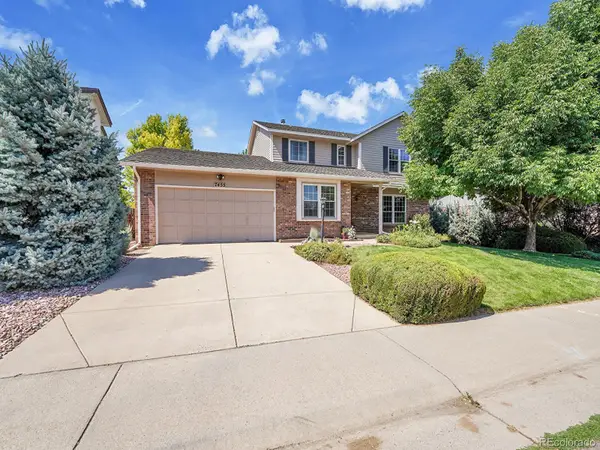 $899,000Active4 beds 3 baths3,695 sq. ft.
$899,000Active4 beds 3 baths3,695 sq. ft.7455 S Milwaukee Way, Centennial, CO 80122
MLS# 9650541Listed by: THE STELLER GROUP, INC - Open Sat, 12 to 3pmNew
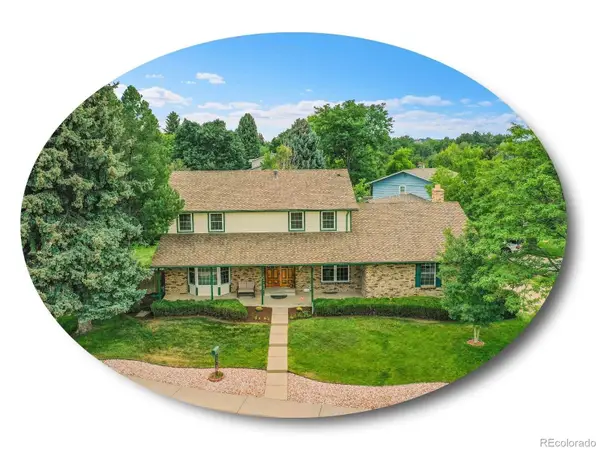 $799,000Active6 beds 4 baths4,027 sq. ft.
$799,000Active6 beds 4 baths4,027 sq. ft.7783 S Jackson Circle, Centennial, CO 80122
MLS# 7353634Listed by: THE STELLER GROUP, INC - New
 $939,000Active7 beds 4 baths4,943 sq. ft.
$939,000Active7 beds 4 baths4,943 sq. ft.15916 E Crestridge Place, Aurora, CO 80015
MLS# 5611591Listed by: MADISON & COMPANY PROPERTIES - New
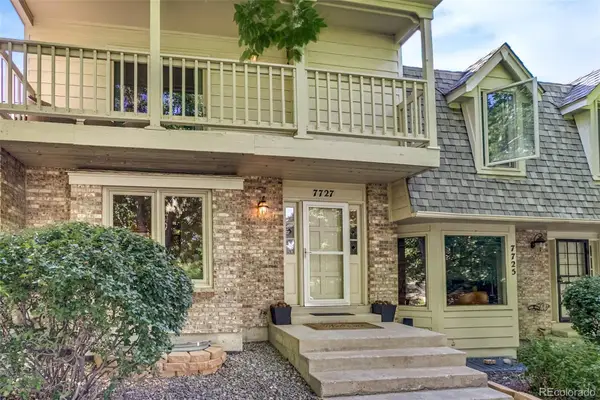 $530,000Active4 beds 4 baths2,304 sq. ft.
$530,000Active4 beds 4 baths2,304 sq. ft.7727 S Cove Circle, Centennial, CO 80122
MLS# 6316658Listed by: REALTY ONE GROUP PREMIER COLORADO - Coming Soon
 $699,900Coming Soon3 beds 3 baths
$699,900Coming Soon3 beds 3 baths20768 E Fair Lane, Centennial, CO 80016
MLS# 8773727Listed by: MB SANDI HEWINS & ASSOCIATES INC

