7651 S Uinta Court, Centennial, CO 80112
Local realty services provided by:Better Homes and Gardens Real Estate Kenney & Company
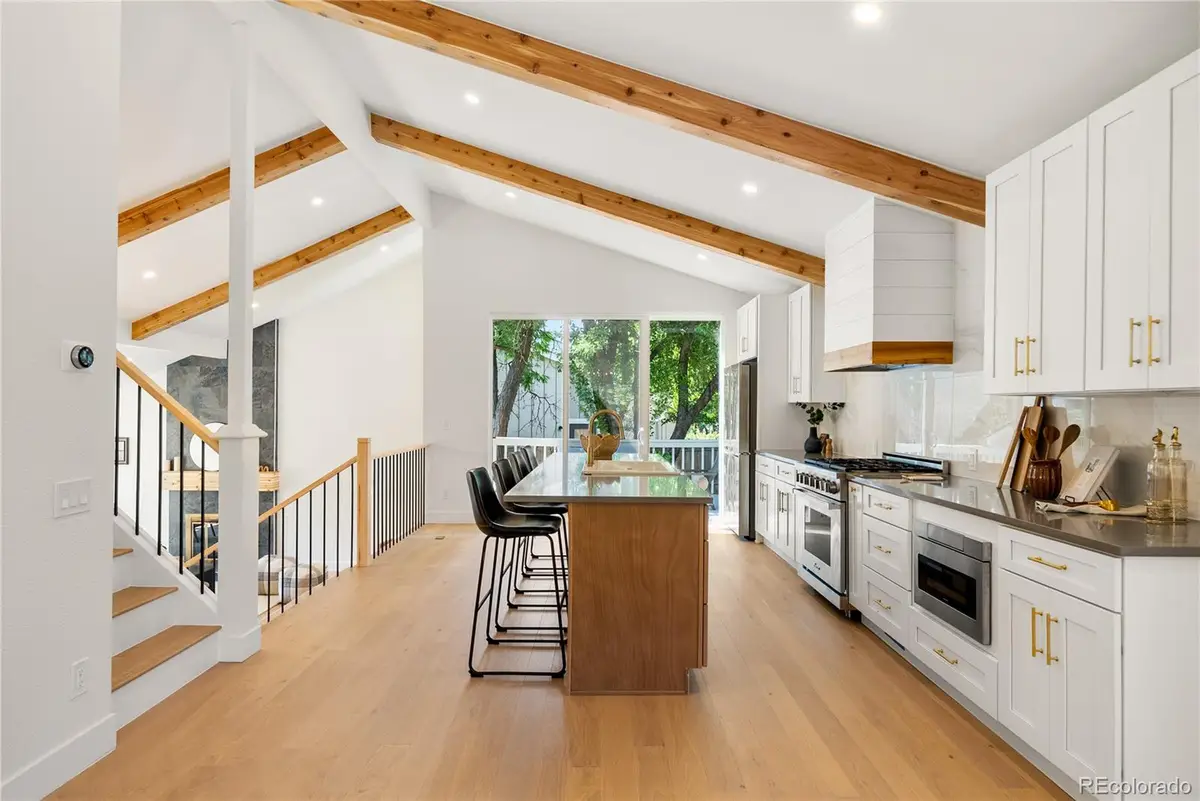
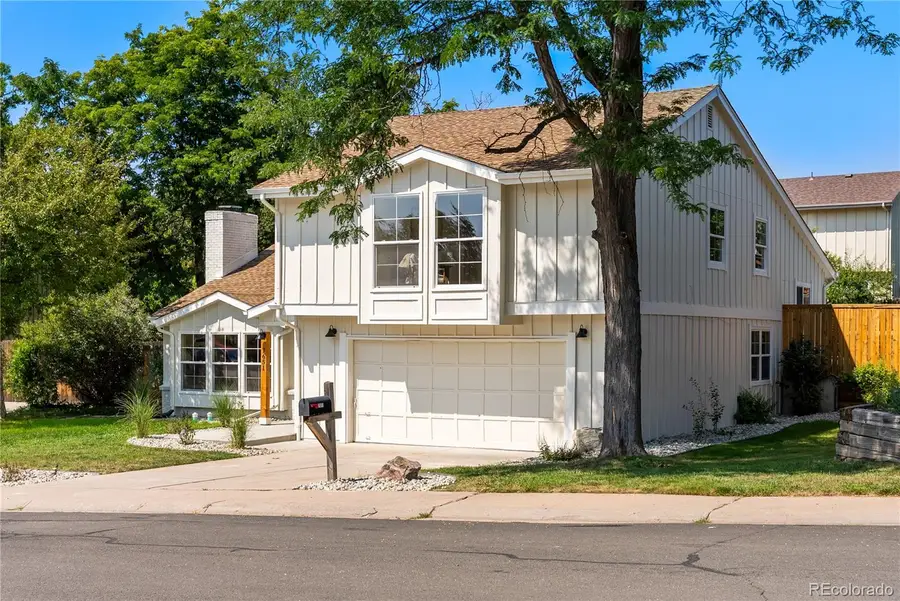

7651 S Uinta Court,Centennial, CO 80112
$995,000
- 4 Beds
- 3 Baths
- 2,668 sq. ft.
- Single family
- Active
Upcoming open houses
- Sat, Aug 1610:00 am - 12:00 pm
Listed by:peter pasqueprpasque@gmail.com,303-618-7882
Office:newheight real estate services, llc.
MLS#:8424099
Source:ML
Price summary
- Price:$995,000
- Price per sq. ft.:$372.94
- Monthly HOA dues:$148
About this home
Step into warmth and comfort at 7651 S Uinta Ct, a fully reimagined home offering modern style, premium finishes, and exceptional functionality—all tucked away in a private cul-de-sac within the award-winning Cherry Creek School District.
This stunning renovation features an expansive open-concept layout with abundant natural light and striking custom cedar ceiling beams that add memorable sophistication. At the heart of the home is a chef’s kitchen outfitted with high-end Dacor appliances, sleek modern cabinetry, and elegant surfaces—perfect for entertaining or relaxing in style.
The finished basement adds even more versatility, offering a dedicated laundry room, brand new HVAC systems, and helpful storage space to keep everything organized and comfortable.
Every bathroom has been tastefully updated with contemporary finishes, and the entire home is equipped with new energy-efficient windows, a new HVAC system, and thoughtfully selected fixtures throughout.
Outside, the home's curb appeal shines with a completely redesigned front elevation, featuring elegant dormers and a modern pergola that elevate the aesthetic and welcome you home.
Located just minutes from I-25, this home offers quick access to the DTC, downtown Denver, and nearby shopping, dining, and recreation—making it as convenient as it is beautiful.
Key Features:
-Located in a private cul-de-sac in Cherry Creek School District
-Fully remodeled with open-concept living and designer details
-Luxury Decor appliance suite in a modern chef’s kitchen
-Eye-catching custom cedar ceiling beams
-New HVAC, windows, and updated plumbing & electrical
-Finished basement with laundry, HVAC, and ample storage
-All-new bathrooms with premium finishes
Contact an agent
Home facts
- Year built:1974
- Listing Id #:8424099
Rooms and interior
- Bedrooms:4
- Total bathrooms:3
- Living area:2,668 sq. ft.
Heating and cooling
- Cooling:Central Air
- Heating:Forced Air
Structure and exterior
- Roof:Shingle
- Year built:1974
- Building area:2,668 sq. ft.
- Lot area:0.18 Acres
Schools
- High school:Cherry Creek
- Middle school:Campus
- Elementary school:Willow Creek
Utilities
- Water:Public
- Sewer:Public Sewer
Finances and disclosures
- Price:$995,000
- Price per sq. ft.:$372.94
- Tax amount:$5,444 (2024)
New listings near 7651 S Uinta Court
- New
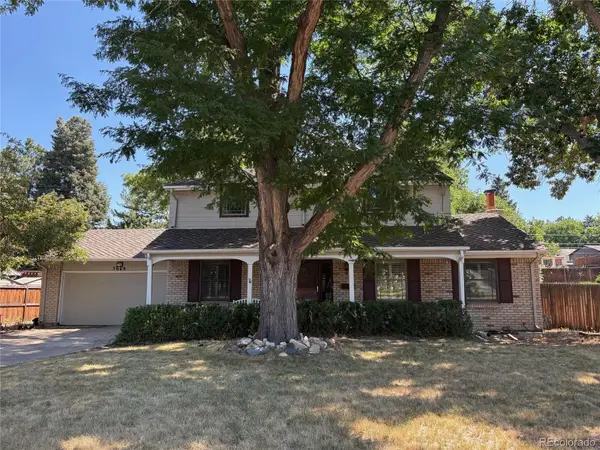 $600,000Active5 beds 3 baths3,276 sq. ft.
$600,000Active5 beds 3 baths3,276 sq. ft.3669 E Nobles Road, Centennial, CO 80122
MLS# 5155936Listed by: HOMESMART - New
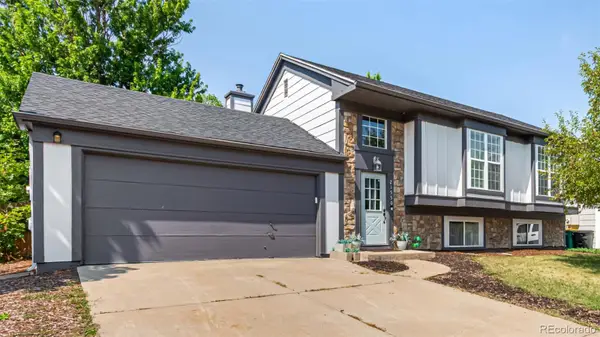 $560,000Active4 beds 2 baths1,858 sq. ft.
$560,000Active4 beds 2 baths1,858 sq. ft.21550 E Alamo Place, Centennial, CO 80015
MLS# 7191127Listed by: KELLER WILLIAMS ADVANTAGE REALTY LLC - New
 $1,150,000Active4 beds 4 baths3,642 sq. ft.
$1,150,000Active4 beds 4 baths3,642 sq. ft.8056 S Krameria Way, Centennial, CO 80112
MLS# 4764375Listed by: RE/MAX PROFESSIONALS - Open Sat, 11am to 1pmNew
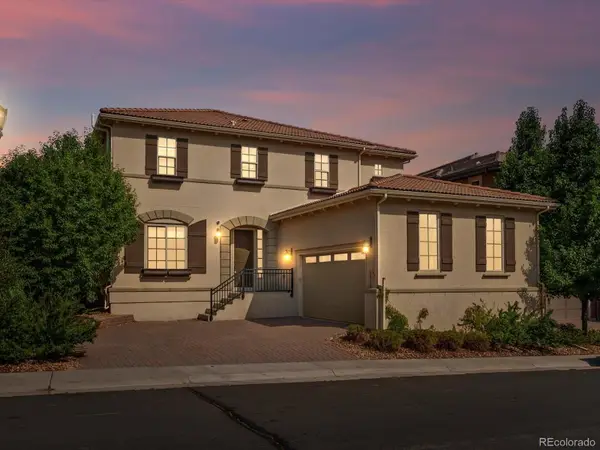 $1,495,000Active5 beds 4 baths4,968 sq. ft.
$1,495,000Active5 beds 4 baths4,968 sq. ft.5956 S Olive Circle, Centennial, CO 80111
MLS# 6016986Listed by: THE AGENCY - DENVER - Open Sat, 2 to 4pmNew
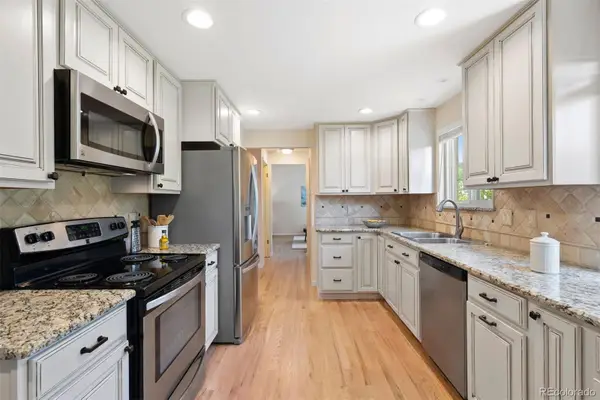 $625,000Active4 beds 3 baths2,637 sq. ft.
$625,000Active4 beds 3 baths2,637 sq. ft.3896 E Fair Place, Centennial, CO 80121
MLS# 7140962Listed by: LIV SOTHEBY'S INTERNATIONAL REALTY - New
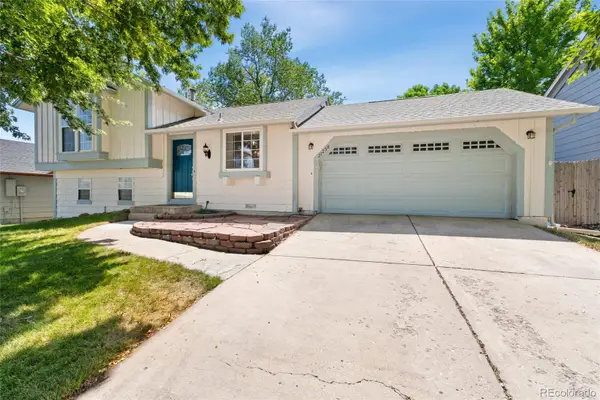 $489,900Active3 beds 2 baths1,431 sq. ft.
$489,900Active3 beds 2 baths1,431 sq. ft.21258 E Powers Place, Centennial, CO 80015
MLS# 2102657Listed by: REDFIN CORPORATION - New
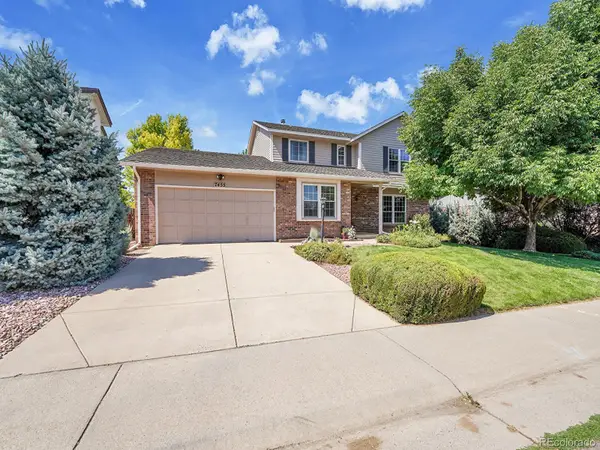 $899,000Active4 beds 3 baths3,695 sq. ft.
$899,000Active4 beds 3 baths3,695 sq. ft.7455 S Milwaukee Way, Centennial, CO 80122
MLS# 9650541Listed by: THE STELLER GROUP, INC - Open Sat, 12 to 3pmNew
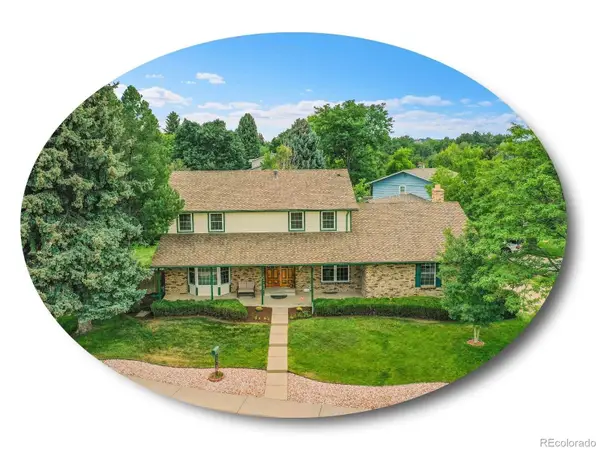 $799,000Active6 beds 4 baths4,027 sq. ft.
$799,000Active6 beds 4 baths4,027 sq. ft.7783 S Jackson Circle, Centennial, CO 80122
MLS# 7353634Listed by: THE STELLER GROUP, INC - New
 $939,000Active7 beds 4 baths4,943 sq. ft.
$939,000Active7 beds 4 baths4,943 sq. ft.15916 E Crestridge Place, Aurora, CO 80015
MLS# 5611591Listed by: MADISON & COMPANY PROPERTIES - New
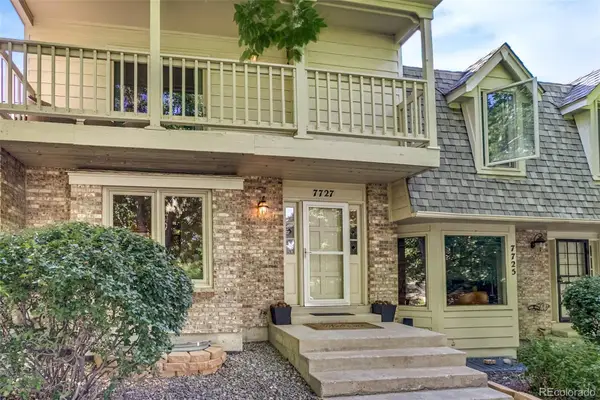 $530,000Active4 beds 4 baths2,304 sq. ft.
$530,000Active4 beds 4 baths2,304 sq. ft.7727 S Cove Circle, Centennial, CO 80122
MLS# 6316658Listed by: REALTY ONE GROUP PREMIER COLORADO

