7682 S Steele Street, Centennial, CO 80122
Local realty services provided by:Better Homes and Gardens Real Estate Kenney & Company


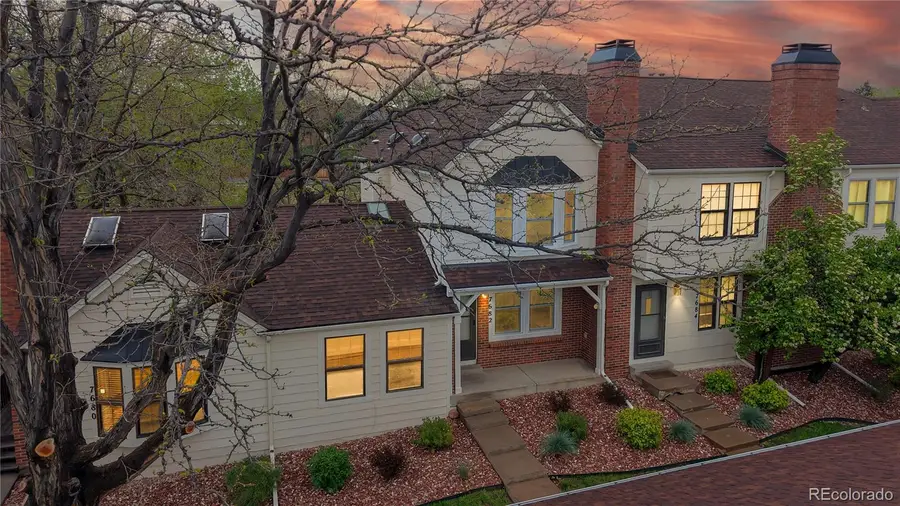
7682 S Steele Street,Centennial, CO 80122
$439,000
- 3 Beds
- 3 Baths
- 1,600 sq. ft.
- Townhouse
- Active
Listed by:jacqui beekPeakEstatesCO@gmail.com,720-338-8833
Office:homesmart
MLS#:9227602
Source:ML
Price summary
- Price:$439,000
- Price per sq. ft.:$274.38
- Monthly HOA dues:$420
About this home
Freshly Painted & Brand New Carpet! Step into this beautifully updated three-bedroom, two-and-a-half bath townhome, move-in ready and waiting for you, this home combines modern updates with comfort and style.
Enjoy a bright, inviting interior with all new paint and plush carpet throughout. The spacious kitchen features a charming garden window, perfect for your favorite plants or sipping morning coffee in the sunshine. Relax on your private balcony or step out from the walkout basement to your private yard and a tranquil greenbelt, offering peaceful views and direct access to nature.
Brand new energy-efficient windows fill every room with natural light, making the entire home feel warm and welcoming. Parking is easy with two dedicated spots, including a large covered carport to keep your vehicle protected year-round.
Enjoy true peace of mind with an HOA that covers nearly everything: roof, siding, exterior paint, concrete walkways and stairs, water, sewer, trash, recycling, landscaping, snow removal, and even maintenance of common areas and carports. Spend less time worrying about upkeep and more time enjoying your beautiful home!
Nestled in a quiet Centennial community close to parks, shopping, and top-rated schools, this is the perfect place to put down roots. Don’t miss your chance to own this lovingly maintained and thoughtfully updated townhome at a fantastic new price, schedule your private tour today and experience all the warmth, comfort, and convenience this special home has to offer!
Contact an agent
Home facts
- Year built:1983
- Listing Id #:9227602
Rooms and interior
- Bedrooms:3
- Total bathrooms:3
- Full bathrooms:1
- Half bathrooms:1
- Living area:1,600 sq. ft.
Heating and cooling
- Cooling:Central Air
- Heating:Forced Air
Structure and exterior
- Roof:Composition
- Year built:1983
- Building area:1,600 sq. ft.
Schools
- High school:Arapahoe
- Middle school:Powell
- Elementary school:Sandburg
Utilities
- Water:Public
- Sewer:Community Sewer
Finances and disclosures
- Price:$439,000
- Price per sq. ft.:$274.38
- Tax amount:$3,214 (2024)
New listings near 7682 S Steele Street
- New
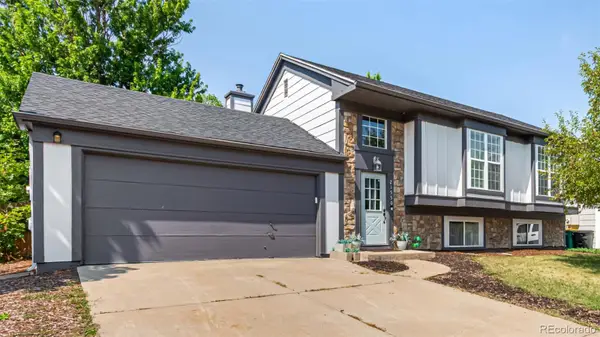 $560,000Active4 beds 2 baths1,858 sq. ft.
$560,000Active4 beds 2 baths1,858 sq. ft.21550 E Alamo Place, Centennial, CO 80015
MLS# 7191127Listed by: KELLER WILLIAMS ADVANTAGE REALTY LLC - New
 $1,150,000Active4 beds 4 baths3,642 sq. ft.
$1,150,000Active4 beds 4 baths3,642 sq. ft.8056 S Krameria Way, Centennial, CO 80112
MLS# 4764375Listed by: RE/MAX PROFESSIONALS - Open Sat, 11am to 1pmNew
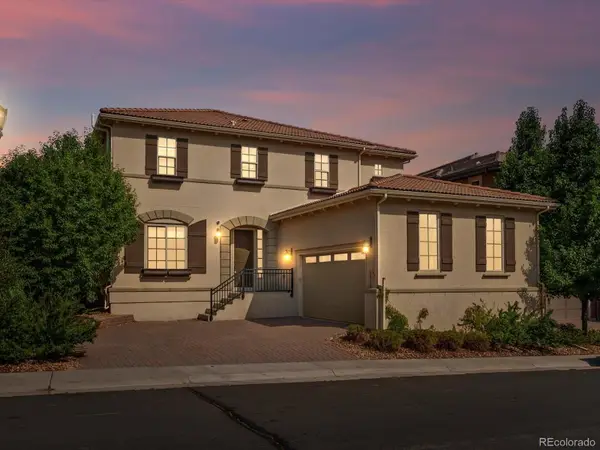 $1,495,000Active5 beds 4 baths4,968 sq. ft.
$1,495,000Active5 beds 4 baths4,968 sq. ft.5956 S Olive Circle, Centennial, CO 80111
MLS# 6016986Listed by: THE AGENCY - DENVER - Open Sat, 2 to 4pmNew
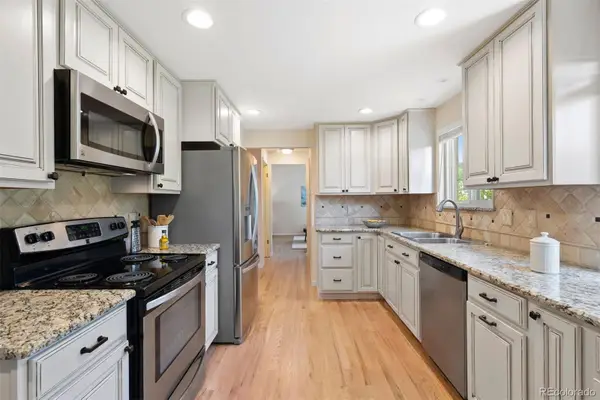 $625,000Active4 beds 3 baths2,637 sq. ft.
$625,000Active4 beds 3 baths2,637 sq. ft.3896 E Fair Place, Centennial, CO 80121
MLS# 7140962Listed by: LIV SOTHEBY'S INTERNATIONAL REALTY - New
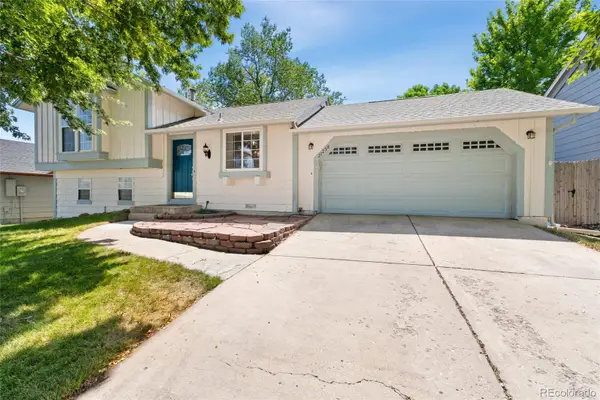 $489,900Active3 beds 2 baths1,431 sq. ft.
$489,900Active3 beds 2 baths1,431 sq. ft.21258 E Powers Place, Centennial, CO 80015
MLS# 2102657Listed by: REDFIN CORPORATION - New
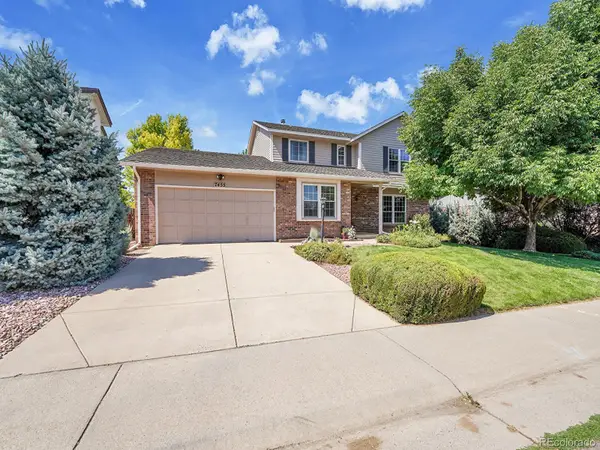 $899,000Active4 beds 3 baths3,695 sq. ft.
$899,000Active4 beds 3 baths3,695 sq. ft.7455 S Milwaukee Way, Centennial, CO 80122
MLS# 9650541Listed by: THE STELLER GROUP, INC - Open Sat, 12 to 3pmNew
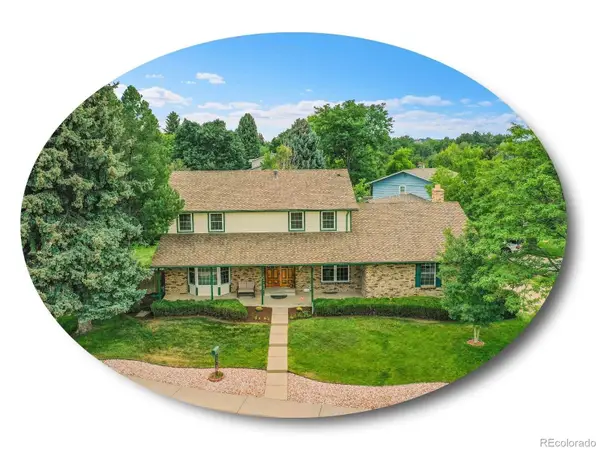 $799,000Active6 beds 4 baths4,027 sq. ft.
$799,000Active6 beds 4 baths4,027 sq. ft.7783 S Jackson Circle, Centennial, CO 80122
MLS# 7353634Listed by: THE STELLER GROUP, INC - New
 $939,000Active7 beds 4 baths4,943 sq. ft.
$939,000Active7 beds 4 baths4,943 sq. ft.15916 E Crestridge Place, Aurora, CO 80015
MLS# 5611591Listed by: MADISON & COMPANY PROPERTIES - New
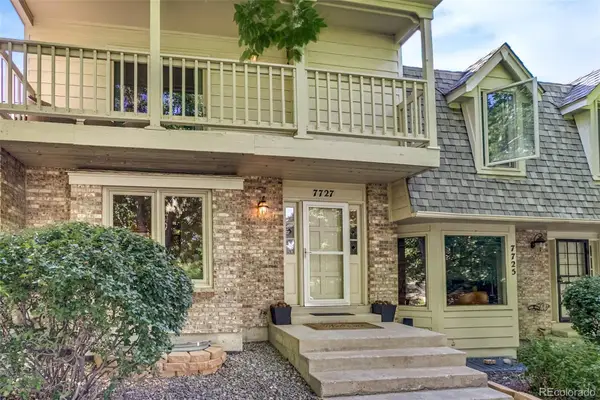 $530,000Active4 beds 4 baths2,304 sq. ft.
$530,000Active4 beds 4 baths2,304 sq. ft.7727 S Cove Circle, Centennial, CO 80122
MLS# 6316658Listed by: REALTY ONE GROUP PREMIER COLORADO - Coming Soon
 $699,900Coming Soon3 beds 3 baths
$699,900Coming Soon3 beds 3 baths20768 E Fair Lane, Centennial, CO 80016
MLS# 8773727Listed by: MB SANDI HEWINS & ASSOCIATES INC

